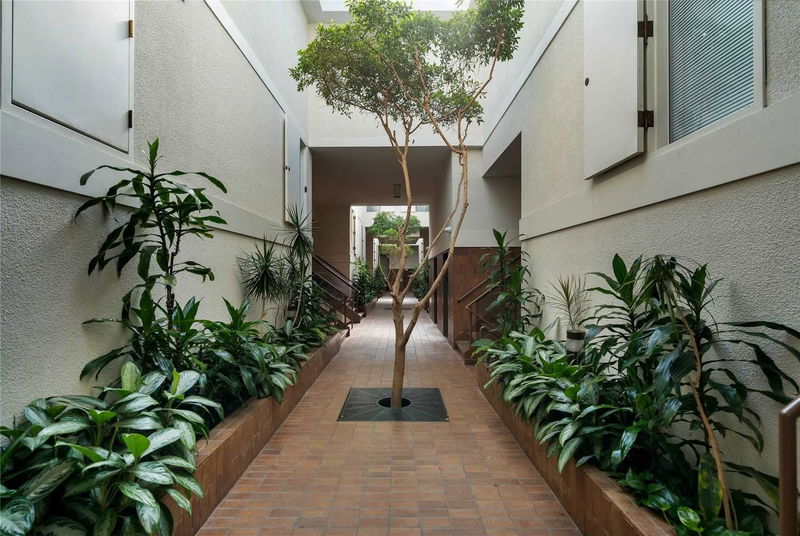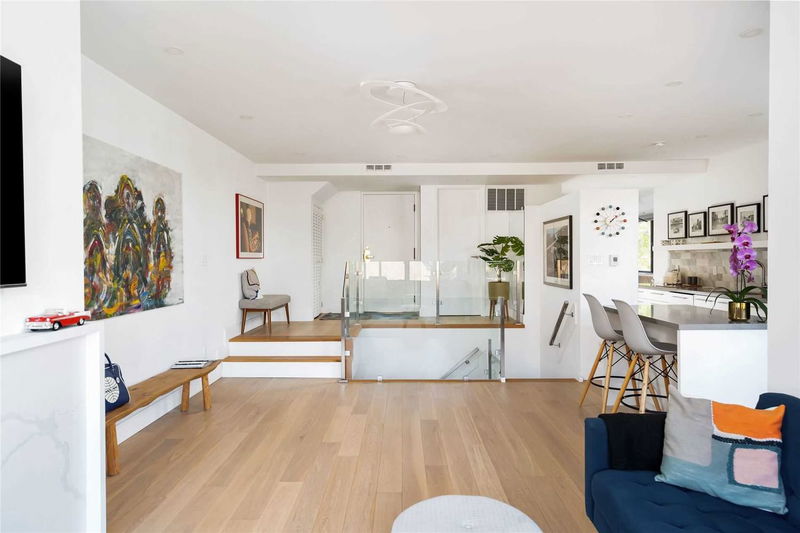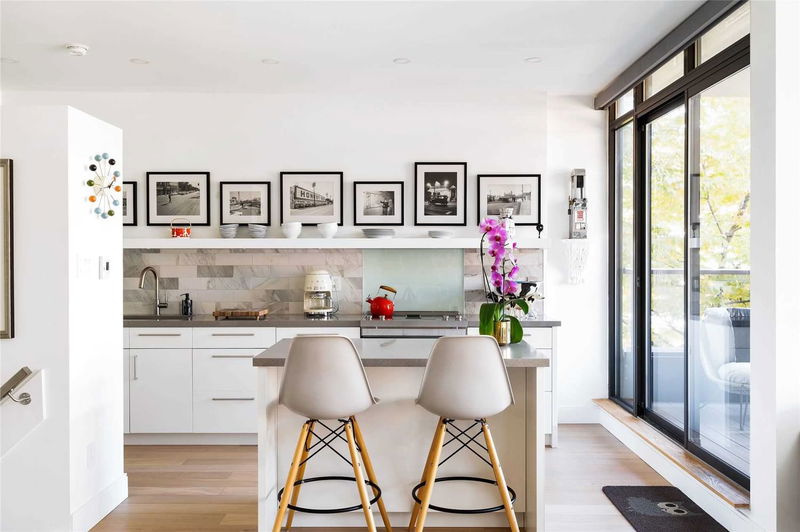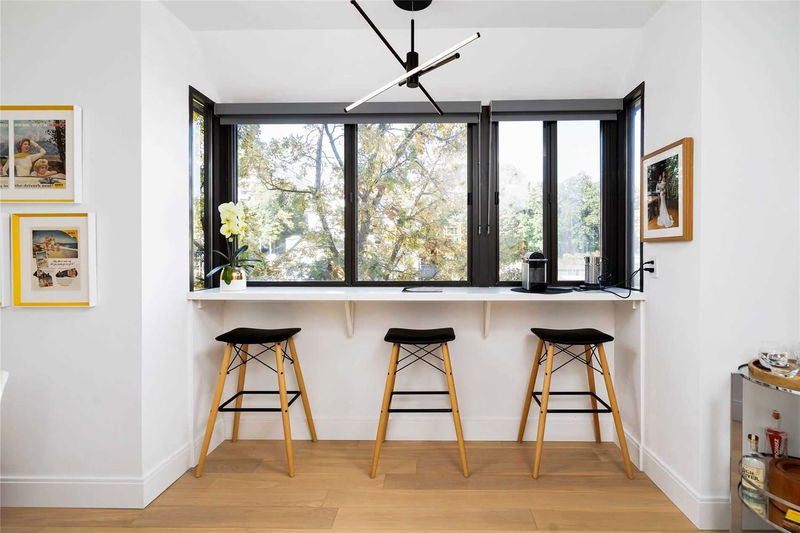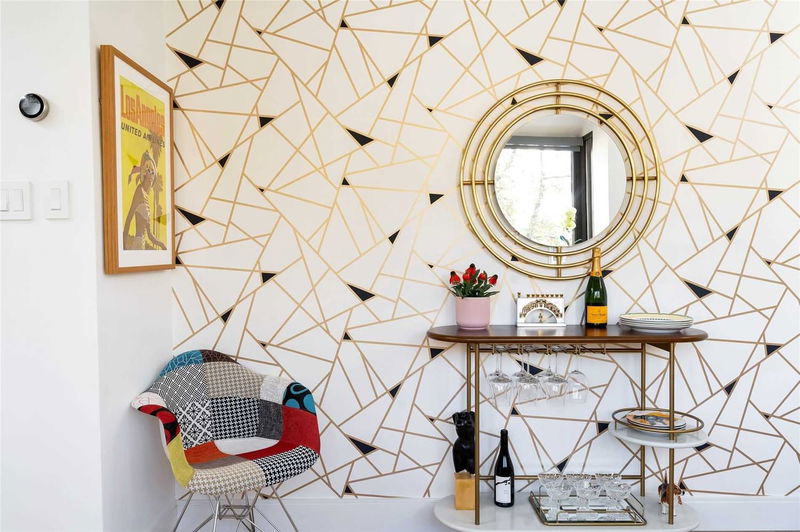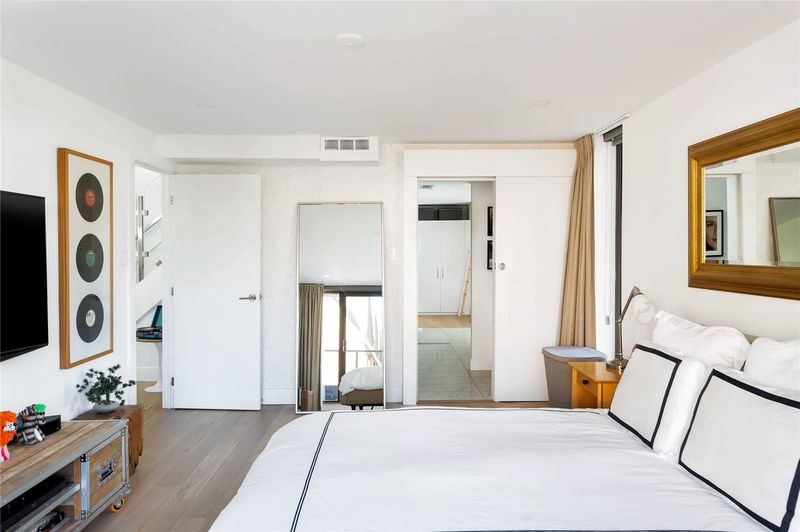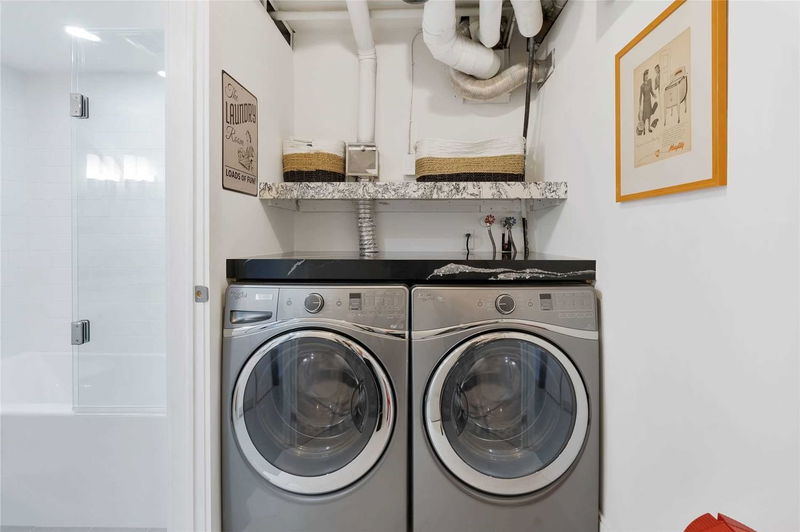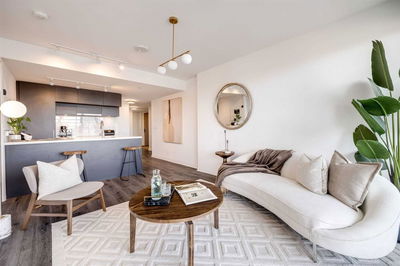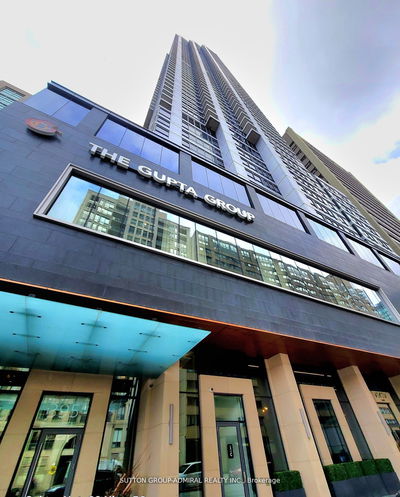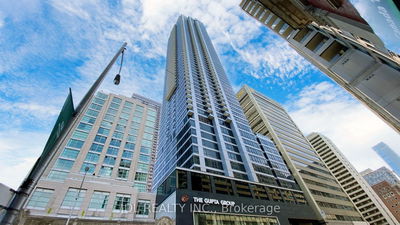Exceptionally Designed 2-Story Corner Unit Steps To Summerhill And Yorkville. 1785 Sq Ft Of Interior Space Plus Expansive Balconies On Each Level. Phenomenal Open Floor Plan Feels More Like A Private House Than A Condo. Huge Spa-Like Ensuite With Dressing Room And Custom Bench Seating. An Abundance Of Natural Light Fills The Condo With Serene Views Of Oaklands Ave. Oak Heated Floors And Recessed Lights Throughout. 2 Parking And Oversized Locker Included.
Property Features
- Date Listed: Thursday, April 20, 2023
- Virtual Tour: View Virtual Tour for 341-40 Oaklands Avenue
- City: Toronto
- Neighborhood: Yonge-St. Clair
- Major Intersection: Avenue Rd & St Clair
- Full Address: 341-40 Oaklands Avenue, Toronto, M4V 2Z3, Ontario, Canada
- Living Room: Fireplace, Heated Floor, Window
- Listing Brokerage: Royal Lepage Real Estate Services Ltd., Brokerage - Disclaimer: The information contained in this listing has not been verified by Royal Lepage Real Estate Services Ltd., Brokerage and should be verified by the buyer.




