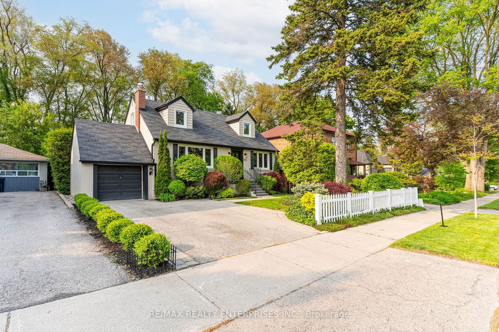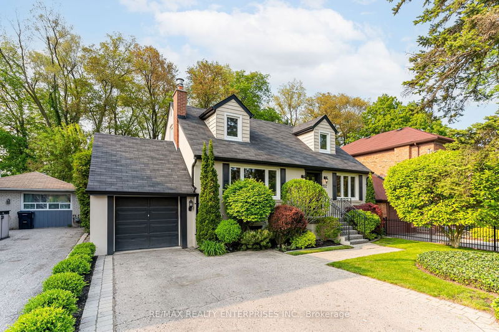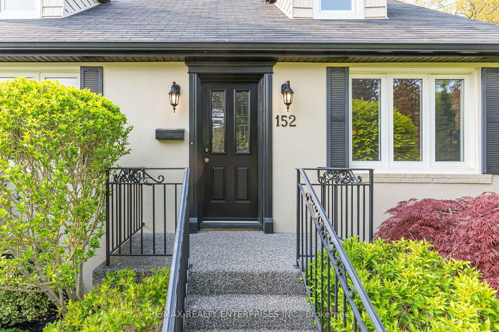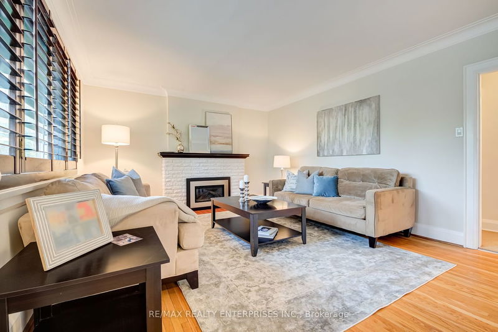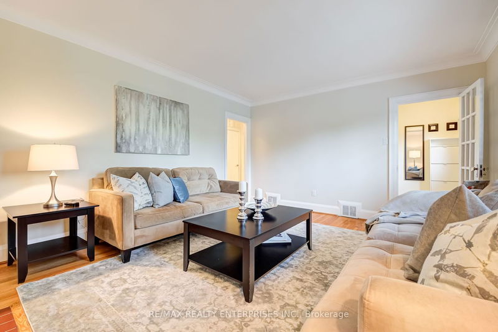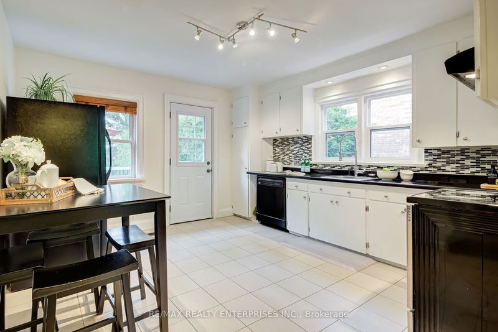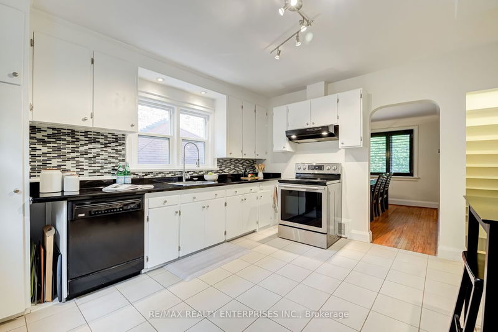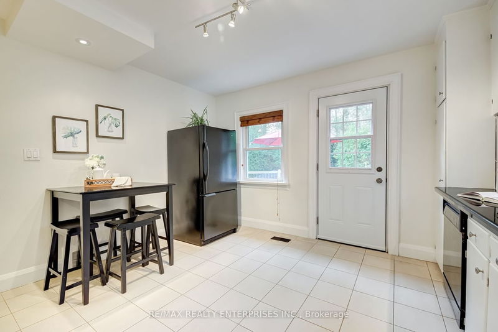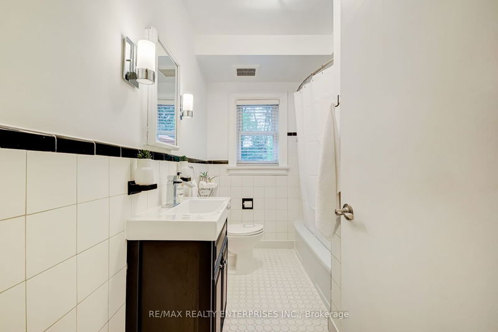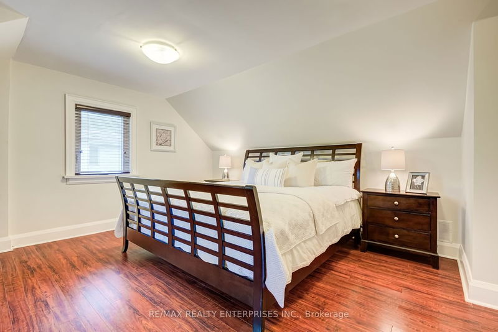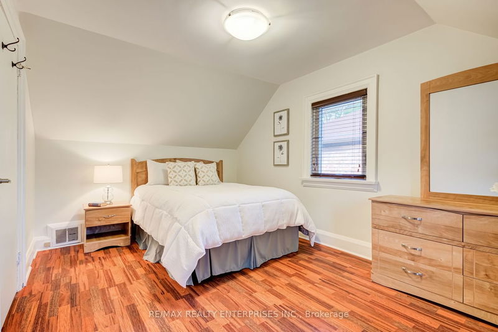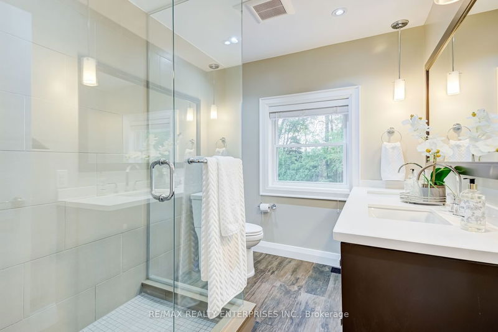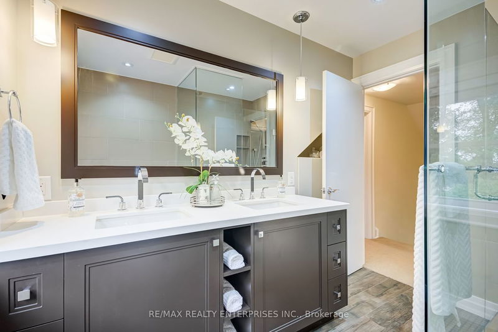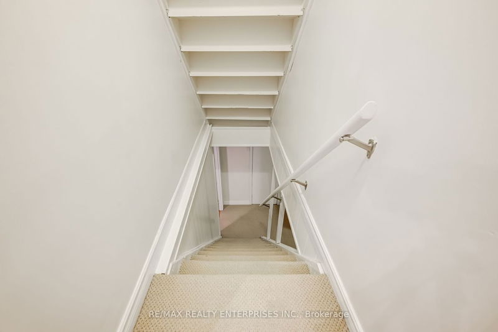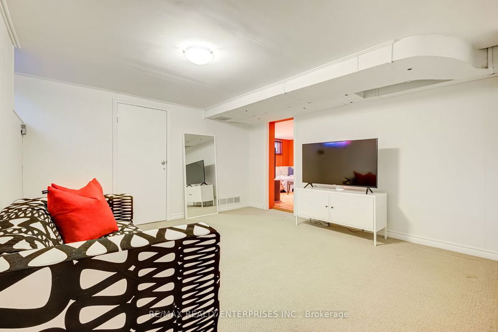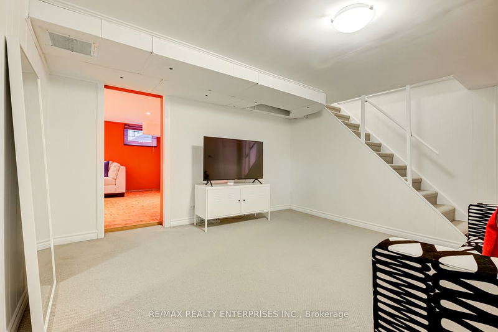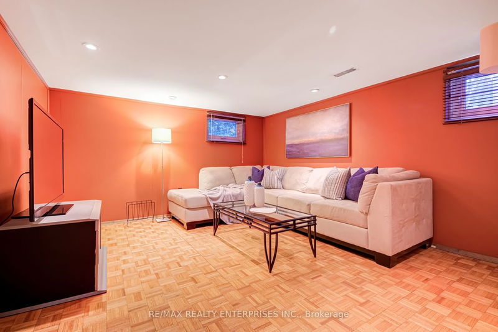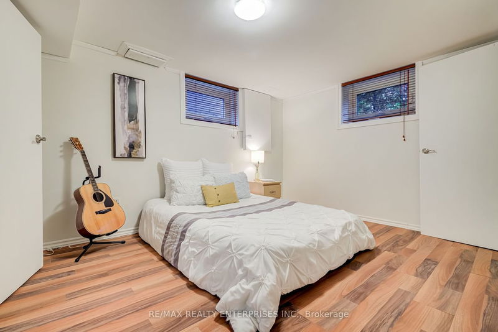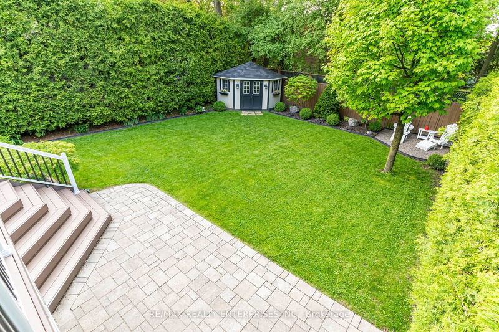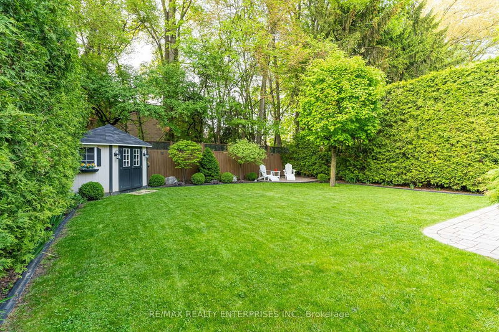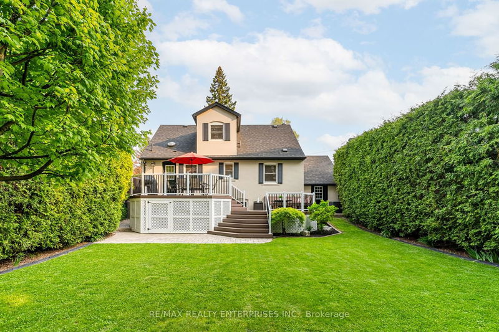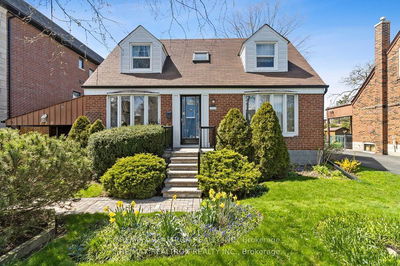Nestled In A Serene Neighbourhood, This Home Is A Testament To Both Enduring Quality And Thoughtful Renovations. From The Moment You Approach The Property, You Are Greeted By The Meticulously Maintained Gardens. Step Inside To A Blend Of Charm And Modern Amenities From Strip Hardwood Floors And Crown Mouldings To Renovated Updated Rooms. Large Primary Bedroom With Walk-In Closet And Renovated 4 Pc Bathroom, Separate Dining Room, Large Living Room With Gas Fireplace And A Walk-Out From The Kitchen To The Oversized Two-Tier, Composite Deck With Fire Table. The Private Backyard Is Surrounded By Lush Greenery Providing An Oasis For Relaxation And Entertaining. Don't Miss The Opportunity To Own This Beautiful Home, Where The Beauty Of The Past Intertwines With The Comforts Of Todays Lifestyle.
Property Features
- Date Listed: Wednesday, May 24, 2023
- Virtual Tour: View Virtual Tour for 152 Burnett Avenue
- City: Toronto
- Neighborhood: Lansing-Westgate
- Full Address: 152 Burnett Avenue, Toronto, M2N 1V5, Ontario, Canada
- Kitchen: Stone Counter, W/O To Deck, Eat-In Kitchen
- Living Room: Hardwood Floor, Gas Fireplace, Picture Window
- Listing Brokerage: Re/Max Realty Enterprises Inc. - Disclaimer: The information contained in this listing has not been verified by Re/Max Realty Enterprises Inc. and should be verified by the buyer.

