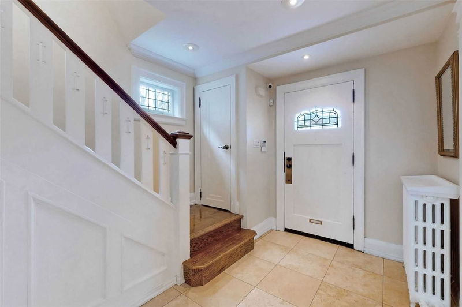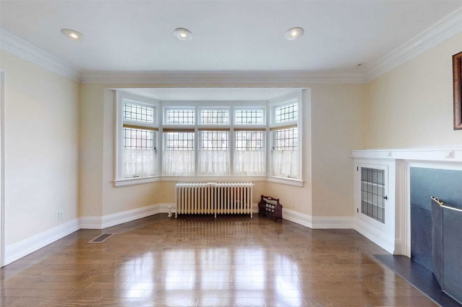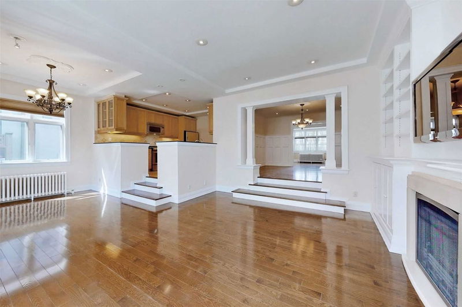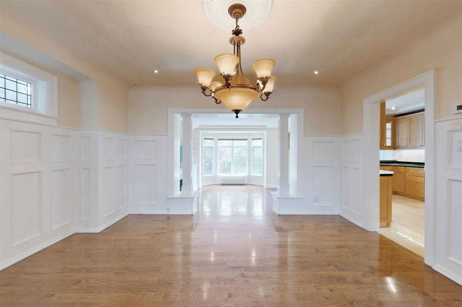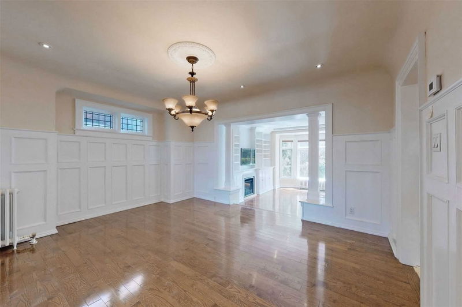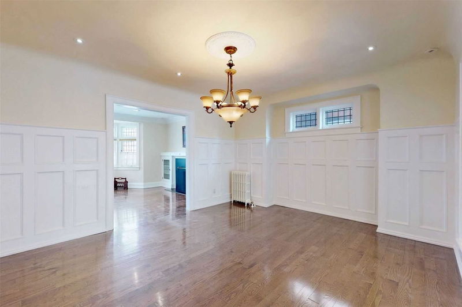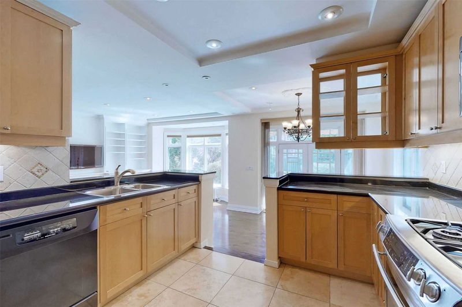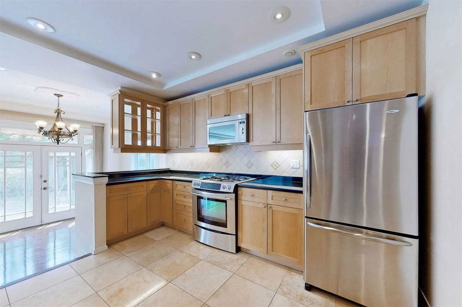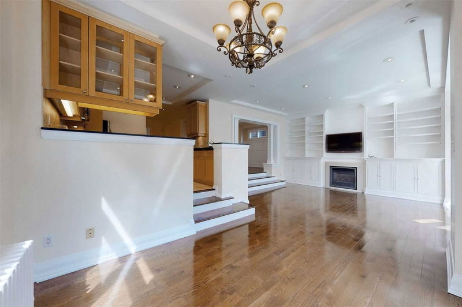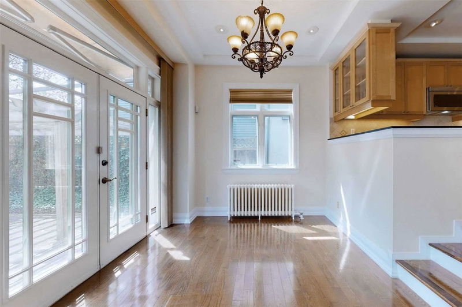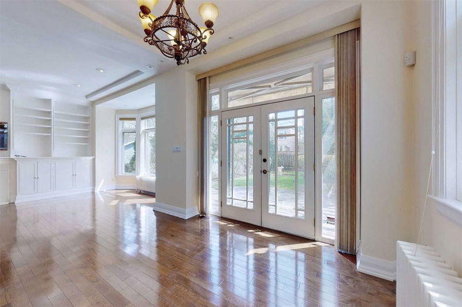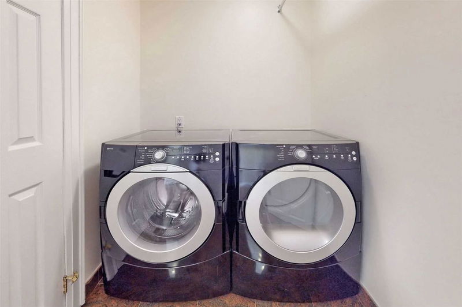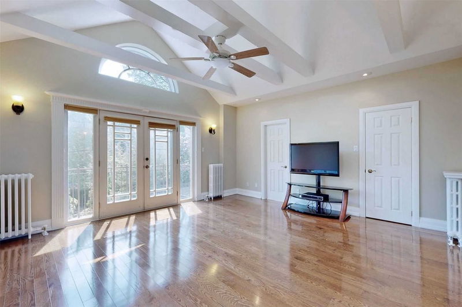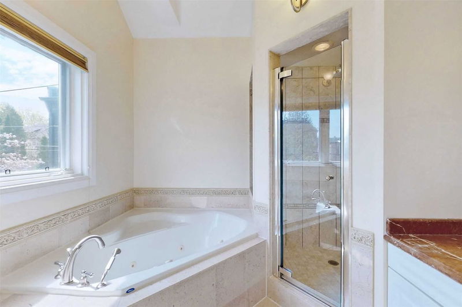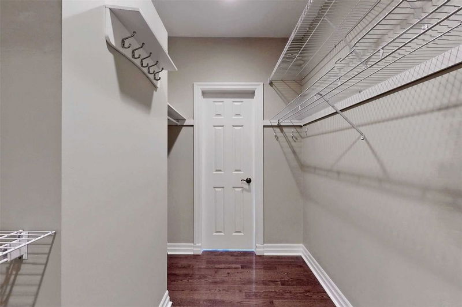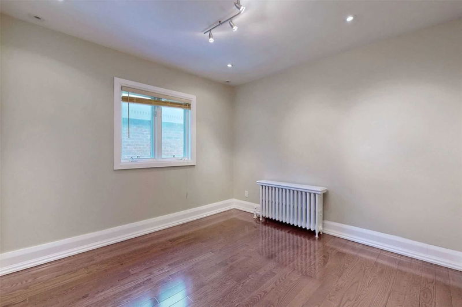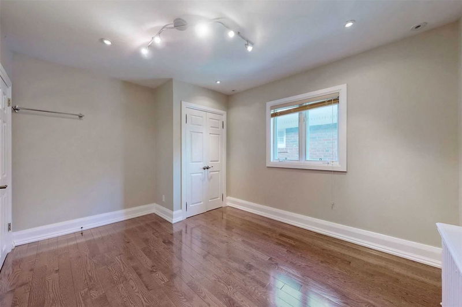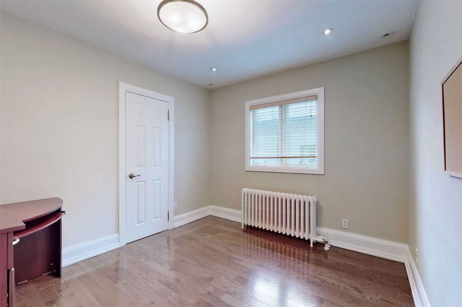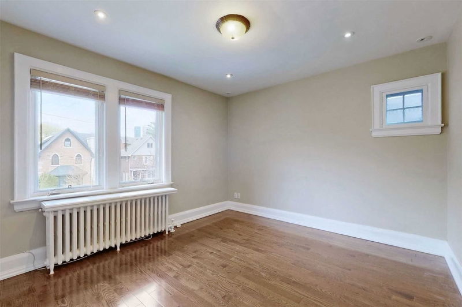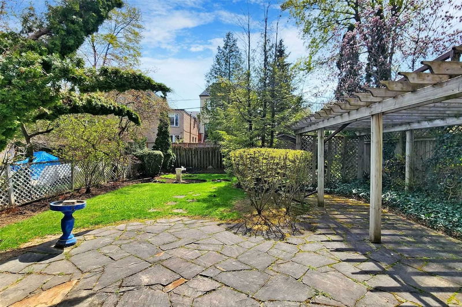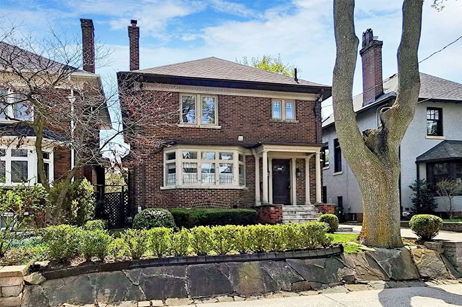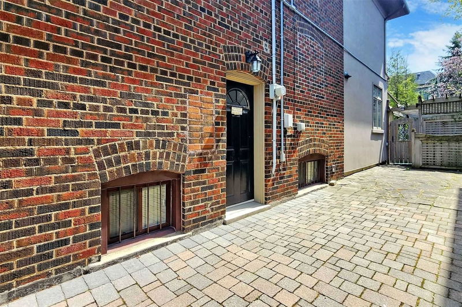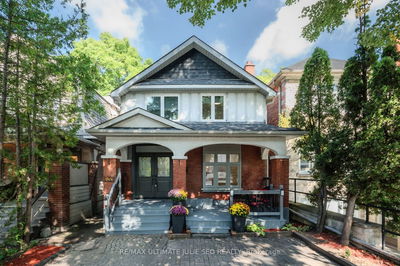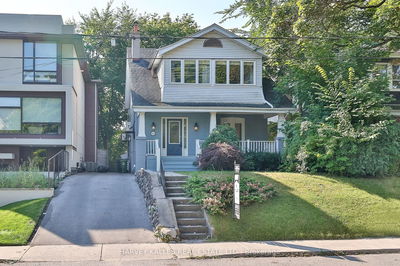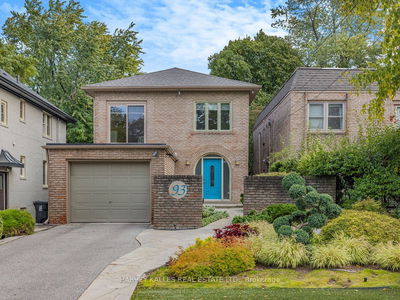Pre-Inspection Report & Survey Available. Renovated Top To Bottom. New Heat Pipes. Kitec Free. Move In Condition. 2673 Sq Ft. Short Walk To Ucc & Bss Schools. Mins Walk To Subway. 4 Cars Private Drway. Separate Entrance. Hardwood Flr Main & 2nd Throughout. Roof 2011. Boiler 2013. Central A/C 2017. Owned Hot Water Tank. 2 Gas Fireplace W/Remote 2008. Granite Kitchen. 3 Newer Baths Incl Master Ensuite & Main Fl Powder Rm, 3 Skylights. Smooth Ceiling. Patio Motorized Awning.
Property Features
- Date Listed: Friday, April 21, 2023
- Virtual Tour: View Virtual Tour for 33 Wilberton Road
- City: Toronto
- Neighborhood: Yonge-St. Clair
- Major Intersection: Avenue Rd/St. Clair
- Full Address: 33 Wilberton Road, Toronto, M4V 1Z2, Ontario, Canada
- Family Room: Hardwood Floor, B/I Bookcase, Gas Fireplace
- Living Room: Hardwood Floor, Gas Fireplace
- Kitchen: Limestone Flooring, Open Concept, Backsplash
- Listing Brokerage: Living Realty Inc., Brokerage - Disclaimer: The information contained in this listing has not been verified by Living Realty Inc., Brokerage and should be verified by the buyer.


