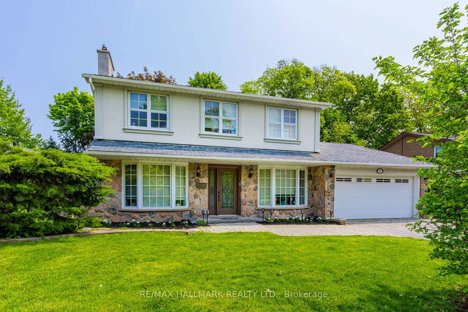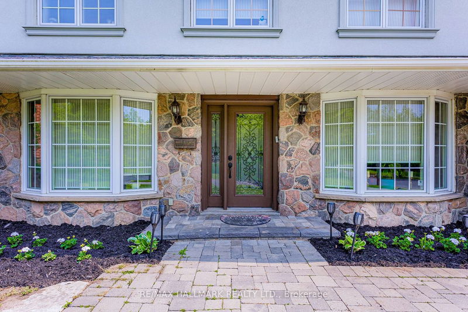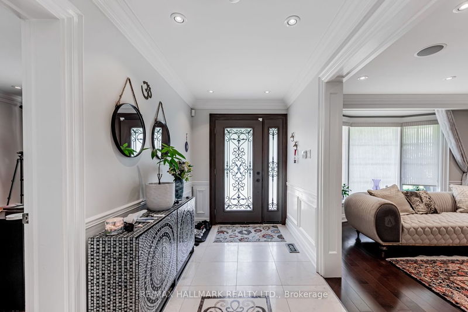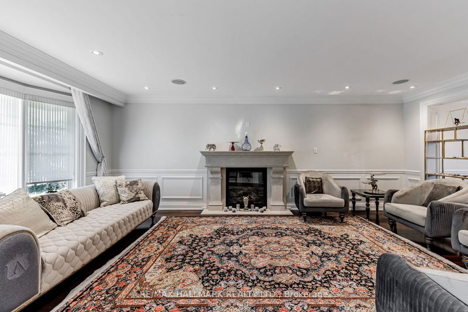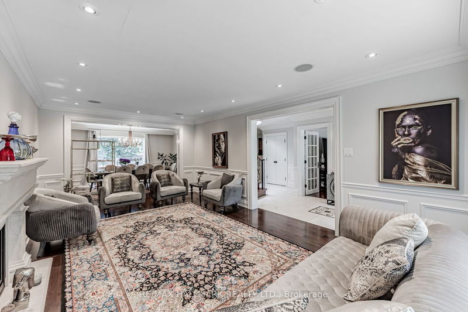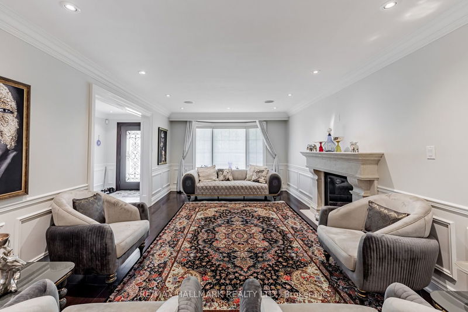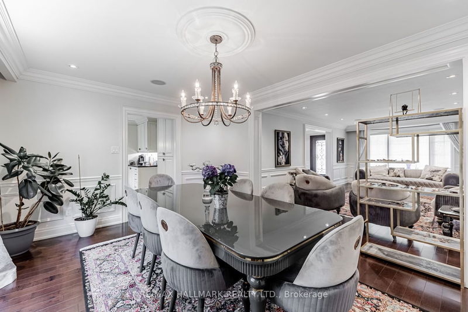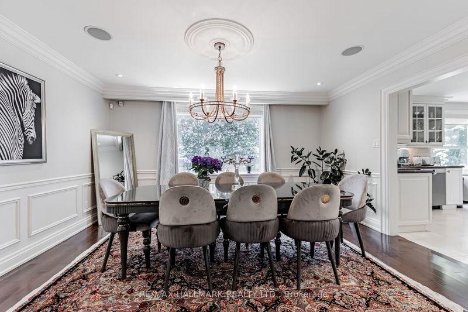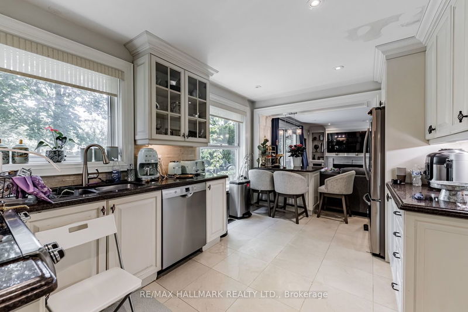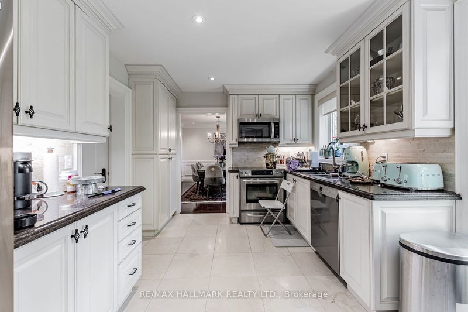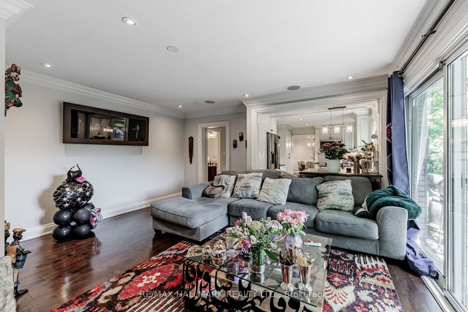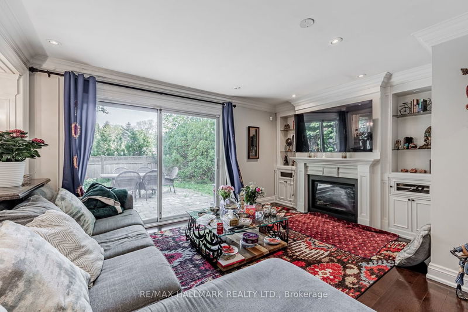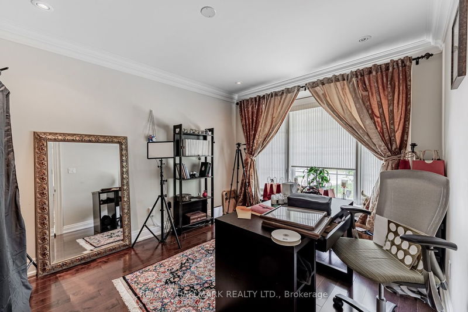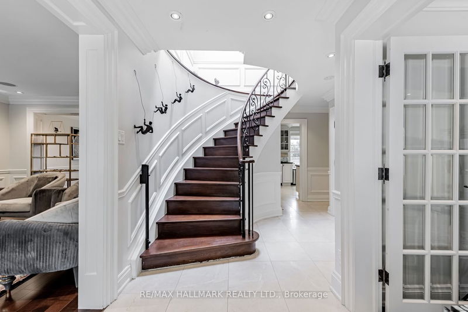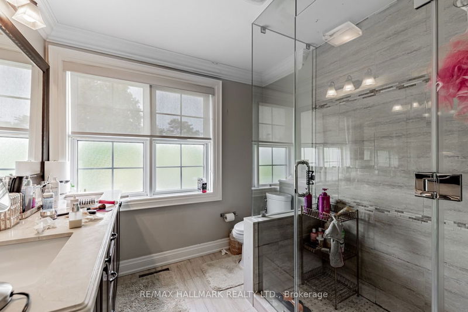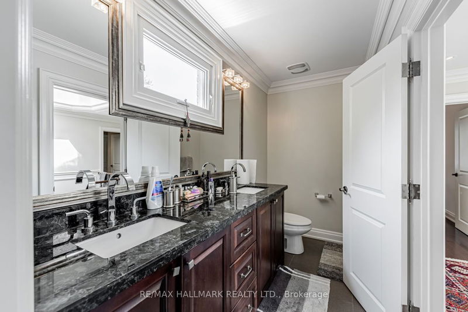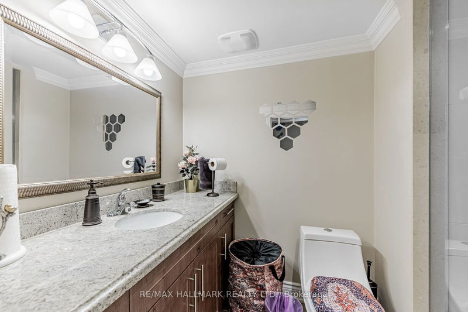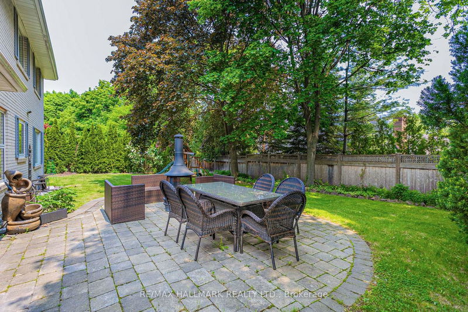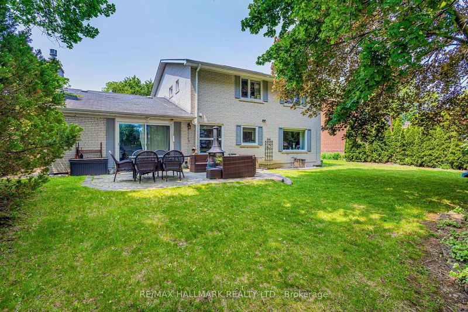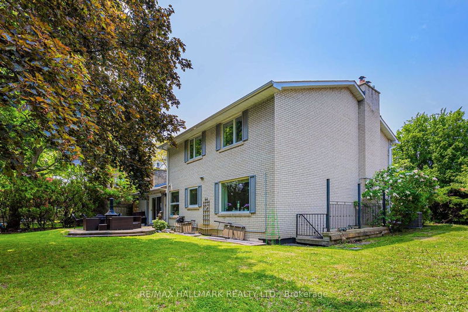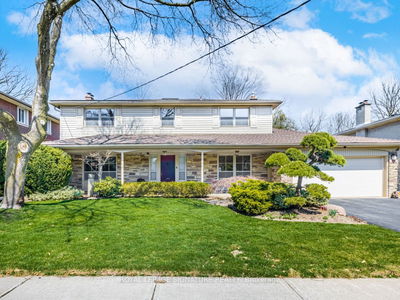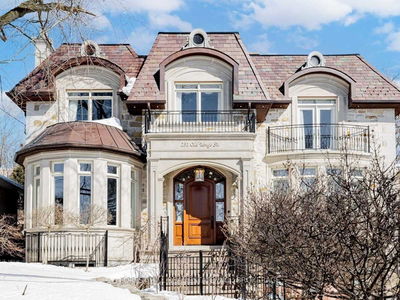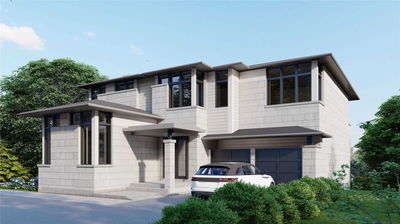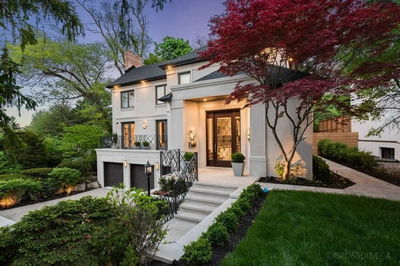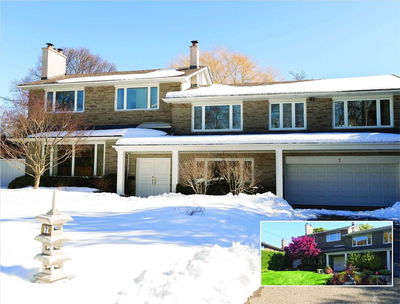Don't Miss Out On This Impressive Family Residence In Coveted St. Andrews Neighborhood. Located On A Premium Pie Shaped Lot, With A Frontage Of 64" Widen To 92" In The Back & A Total Land Area Of 9052 Sqft, Completely Enveloped By Mature Trees For The Ultimate Picturesque Setting. Newly Renovated Open Concept Home With The Main Floor Featuring Large Formal Living/Dining, Chef's Kitchen With Built-In S/S Appliances, Granite Counter Top & Breakfast Area. Family Room With Gas Fireplace And Walkout To Backyard. As For Second Flr Enjoy 4 Sizeable Bedrooms With Large Closets, Master Bedroom Includes A Walk-In Closet & 6 Pc Ensuite. Finished Basement Features 2 Bedrooms & Large Rec Room, Includes Separate Entrance/Walkout To Backyard. Private & Quite Backyard W. Interlocking & Gas Bbq Line, Lots Of Green Space For Enjoyment And Patio Section For Entertaining. Natural Lighting Throughout Hardwood Floors On All Levels, Camera And Motion Sensors. Brand New Furnace & A/C, Sprinkler System.
Property Features
- Date Listed: Thursday, May 25, 2023
- Virtual Tour: View Virtual Tour for 57 Montressor Drive
- City: Toronto
- Neighborhood: St. Andrew-Windfields
- Major Intersection: Bayview Ave / York Mills Rd
- Full Address: 57 Montressor Drive, Toronto, M2P 1Z3, Ontario, Canada
- Living Room: Hardwood Floor, Combined W/Dining, Fireplace
- Family Room: Hardwood Floor, Fireplace, W/O To Garden
- Kitchen: Stone Floor, Stainless Steel Appl, O/Looks Backyard
- Listing Brokerage: Re/Max Hallmark Realty Ltd. - Disclaimer: The information contained in this listing has not been verified by Re/Max Hallmark Realty Ltd. and should be verified by the buyer.

