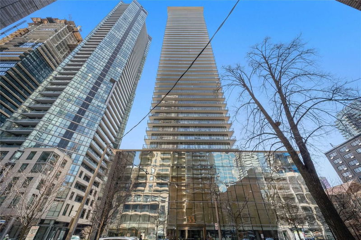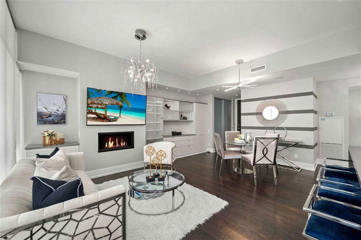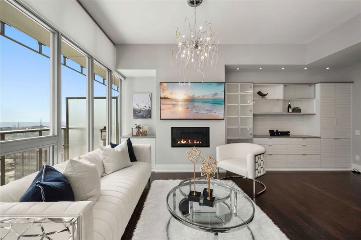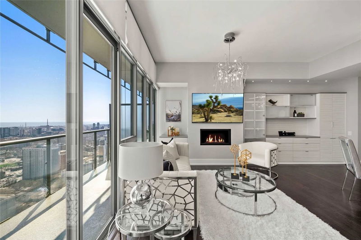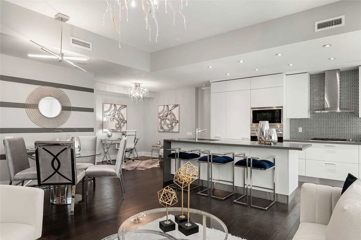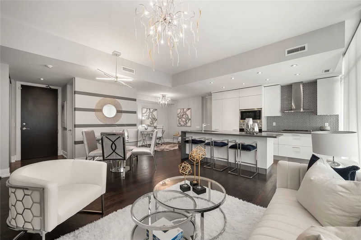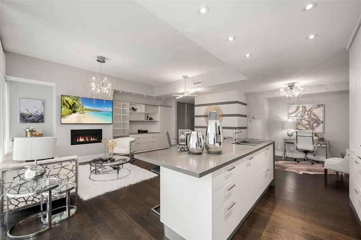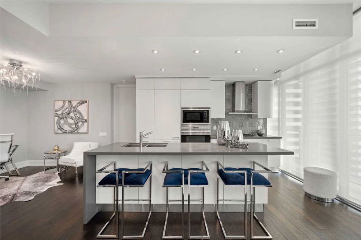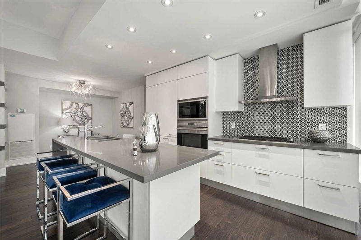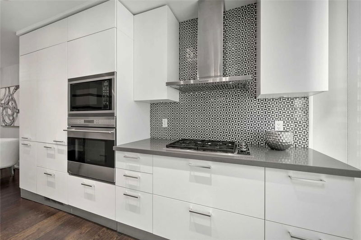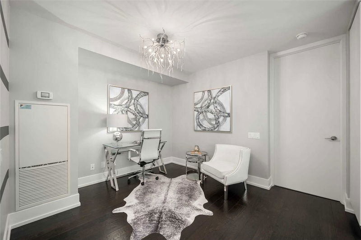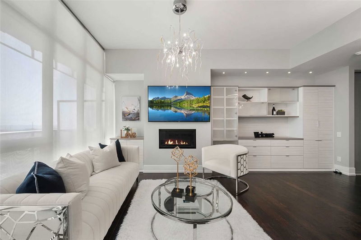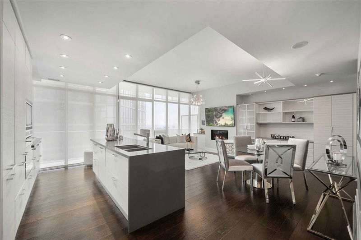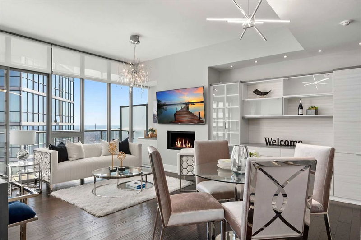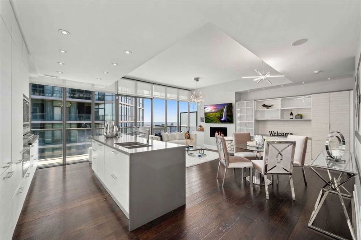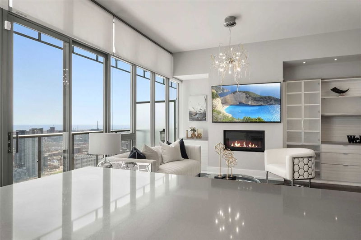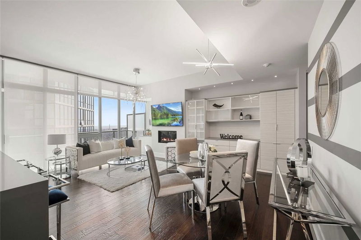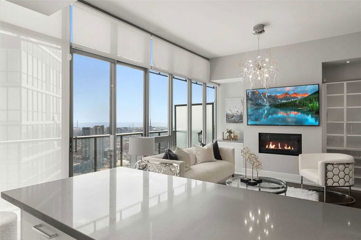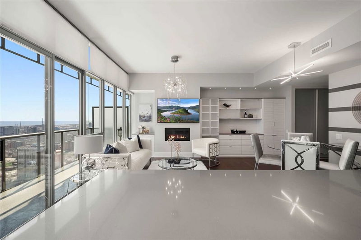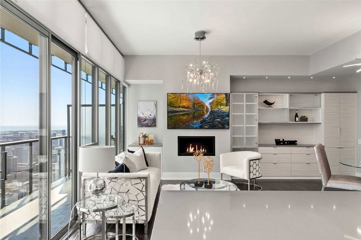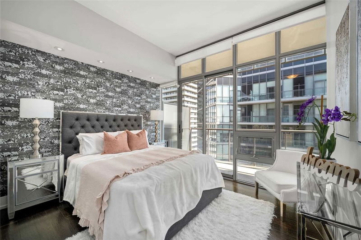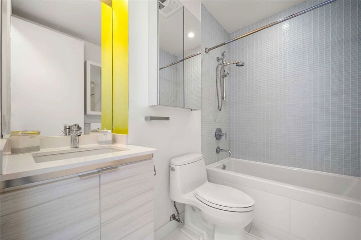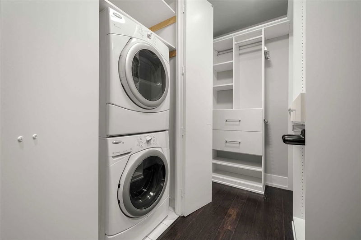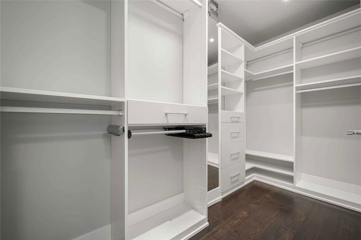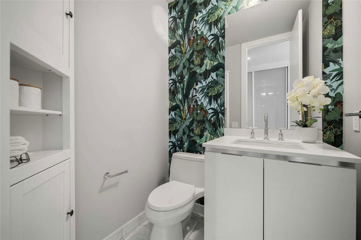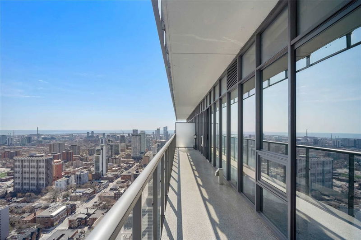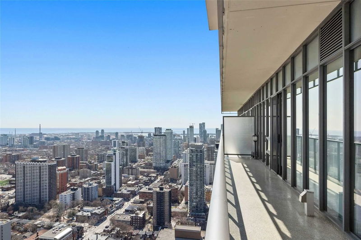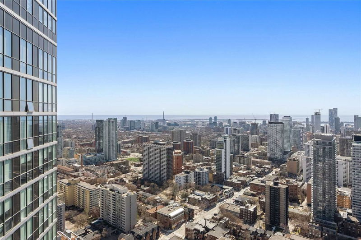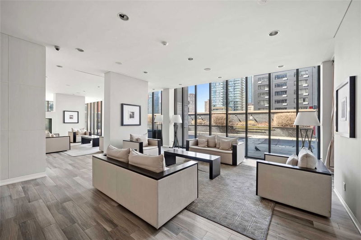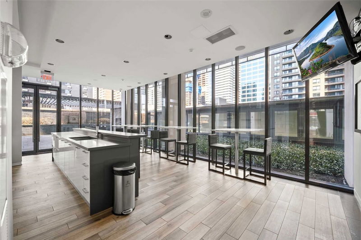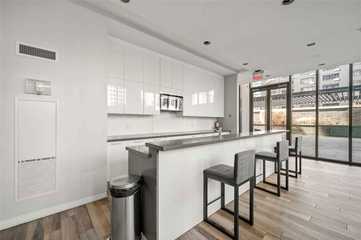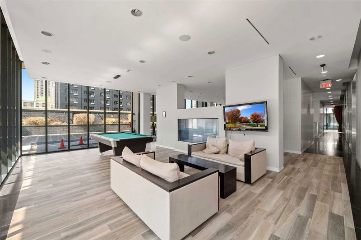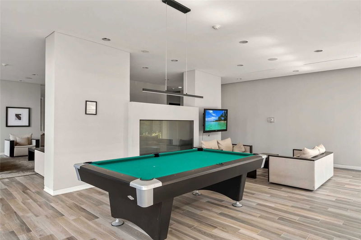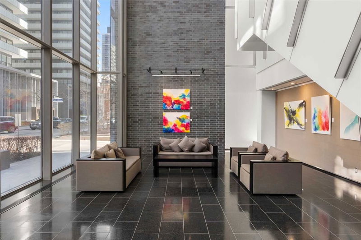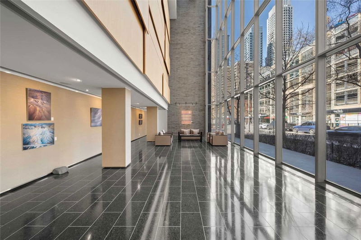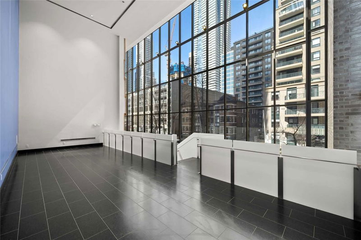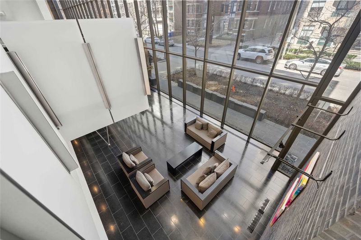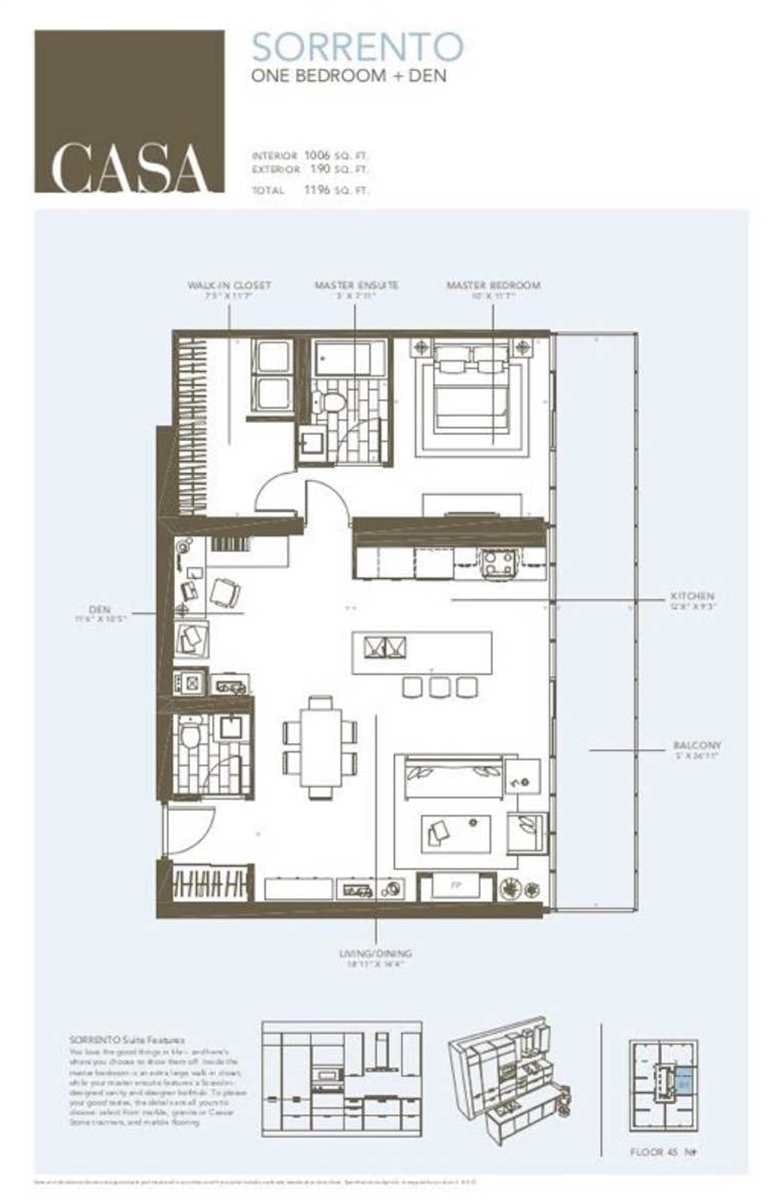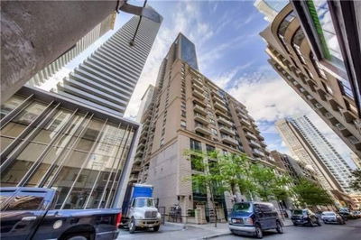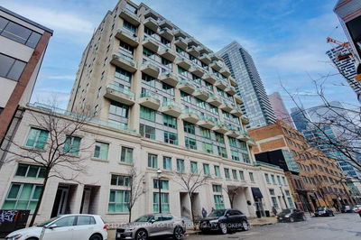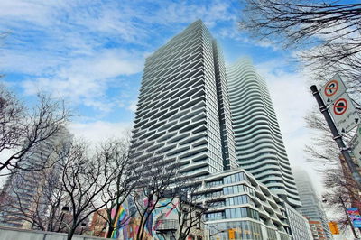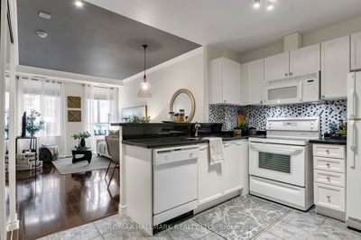Fantastic Sub-Penthouse Unit With 10' Ceiling, Elegant Penthouse Collection & Lake View In Prestigious Casa Condo! Bright&Spacious Unit With 1006 Sq.Ft+190 (Balcony) = Total 1196 Sq.Ft, Features Modern Design, Open Concept Unique Layout, Chef Inspired Kitchen W/ Built-In State Of-The-Art Appliance, Center Island, High-End Millwork, Hardwood Flr Thru-Out, Huge 95 Sq.Ft Walk-In Closet With Fully Built-In Cabinets & Shelves By California Closets! Living Room With Gas Fireplace And Wall To Wall Built-Ins By California Closets With Lots Of Storage Space. Two Walkouts To Epoxy Floor Balcony That Has Electric Outlets, Gas Hookup For Bbq And Serene Lake View. Large Den/Office Can Be Easily Converted To A Bedroom With Sliding Glass Doors! Unparalleled Location: Steps Away From Yorkville/Yonge, Subway, Luxury Shops On Bloor, Lots Of Restaurants,U Of T And All Other Amenities!
Property Features
- Date Listed: Sunday, April 23, 2023
- Virtual Tour: View Virtual Tour for 4501-33 Charles Street E
- City: Toronto
- Neighborhood: Church-Yonge Corridor
- Major Intersection: Yonge St & Bloor St E
- Full Address: 4501-33 Charles Street E, Toronto, M4Y 0A2, Ontario, Canada
- Kitchen: Hardwood Floor, Centre Island, Stainless Steel Appl
- Listing Brokerage: Re/Max Realtron Bijan Barati Real Estate, Brokerage - Disclaimer: The information contained in this listing has not been verified by Re/Max Realtron Bijan Barati Real Estate, Brokerage and should be verified by the buyer.

