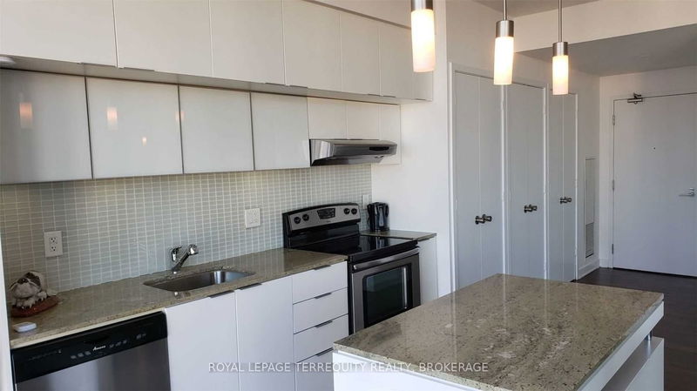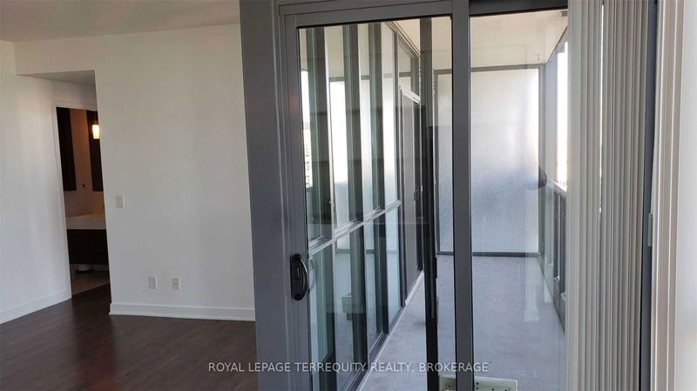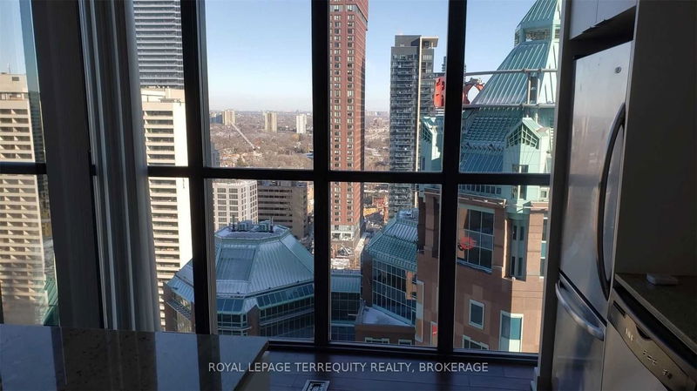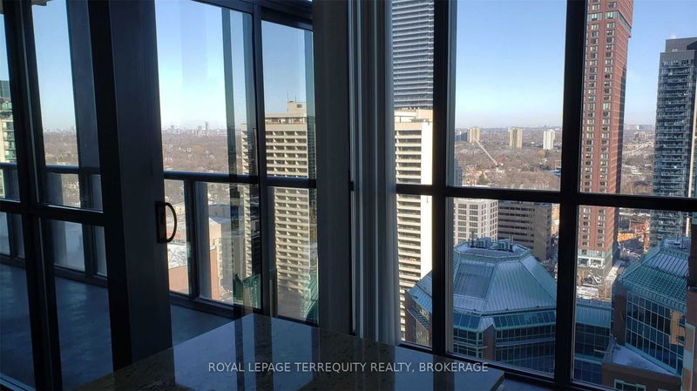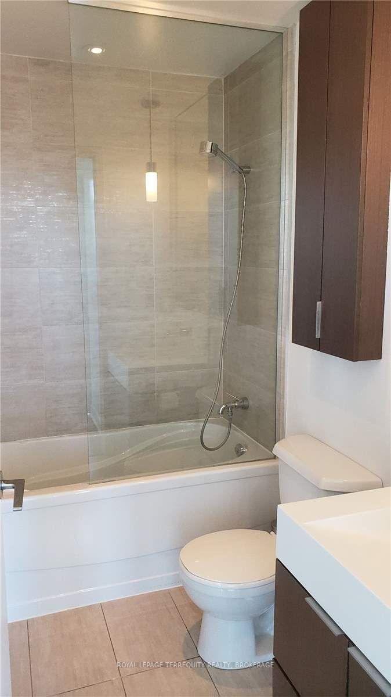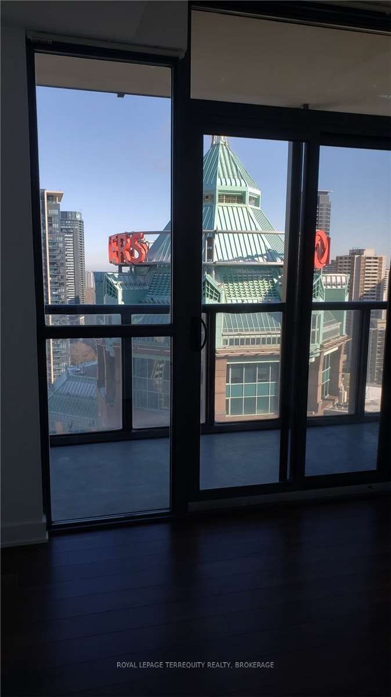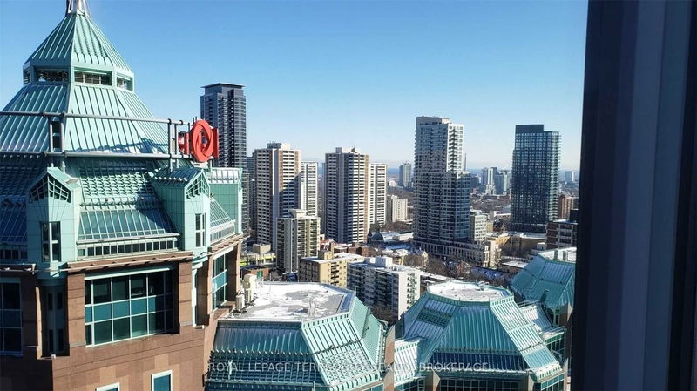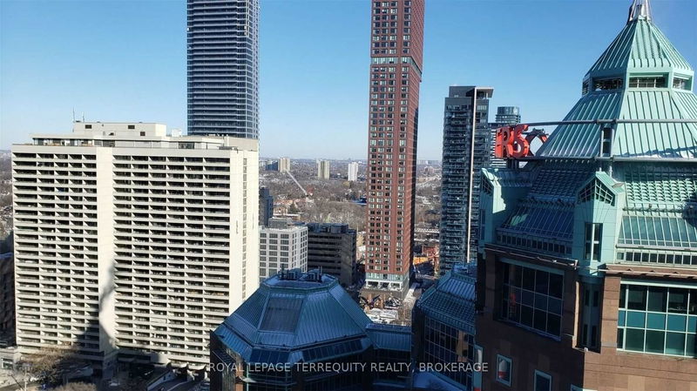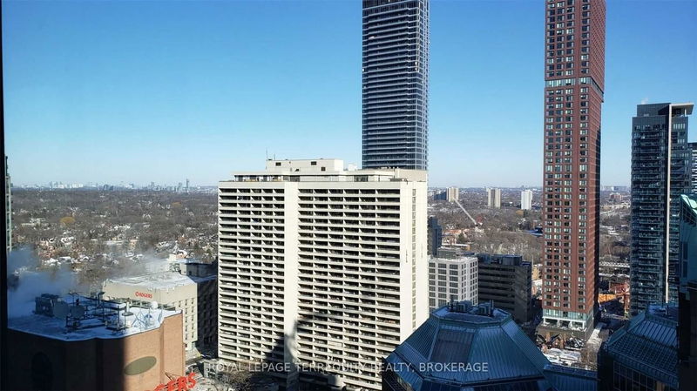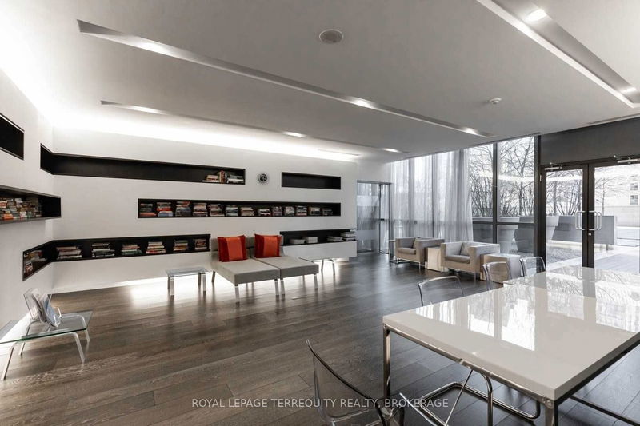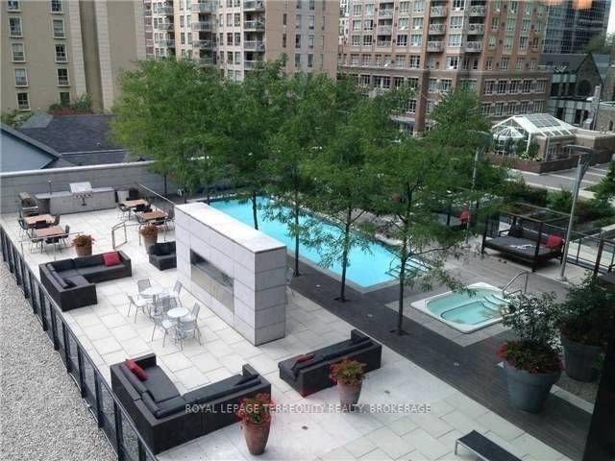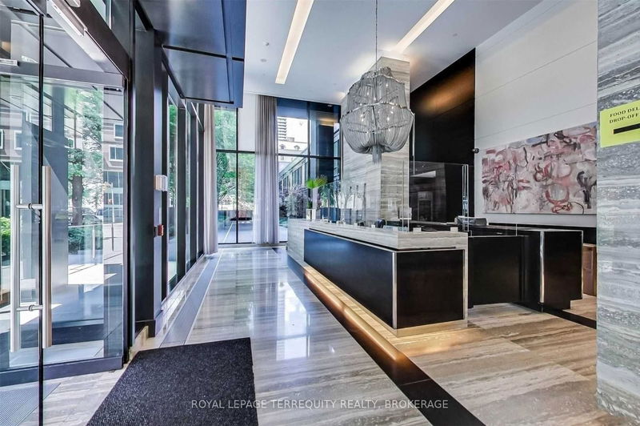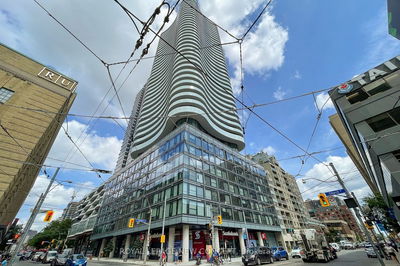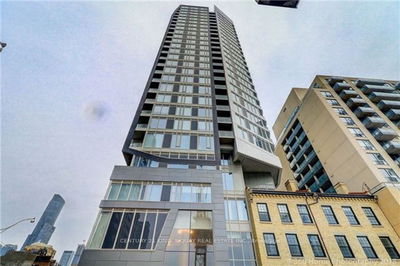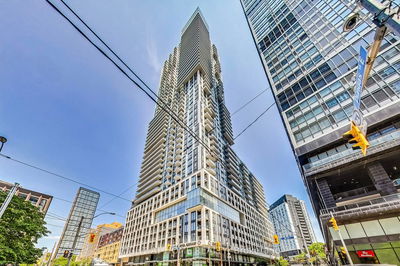One Of The Most Desirable & Functional Layouts, 695 Sf In The X Condos With 1 Bedroom + Den, The Den Can Be Used As A Second Bedroom. Floor To Ceiling Windows And 9Ft Ceilings. East Facing Balcony With A Stunning View, Beautiful Open Concept Unit Includes Modern Kitchen With Stainless Steel Appliances And Quartz Countertops. Laminate Floors Steps To Subway, Yorkville, U Of T, Ryerson, Restaurants, Shopping And More. Condo Includes Gym, Od/Pool, Room & Rooftop Deck
Property Features
- Date Listed: Monday, April 24, 2023
- City: Toronto
- Neighborhood: Church-Yonge Corridor
- Major Intersection: Bloor/Jarvis
- Full Address: 2601-110 Charles Street E, Toronto, M4Y 1T5, Ontario, Canada
- Living Room: Laminate, W/O To Balcony
- Kitchen: Laminate, Stainless Steel Appl, W/O To Balcony
- Listing Brokerage: Royal Lepage Terrequity Realty, Brokerage - Disclaimer: The information contained in this listing has not been verified by Royal Lepage Terrequity Realty, Brokerage and should be verified by the buyer.







