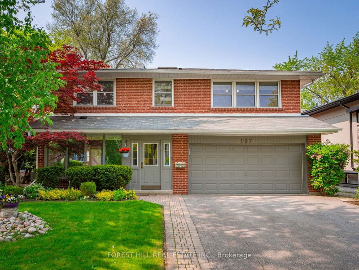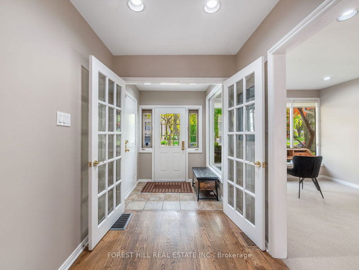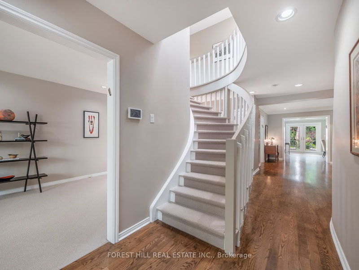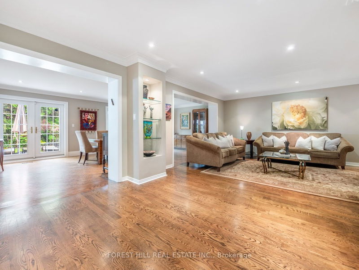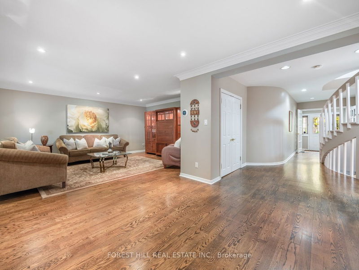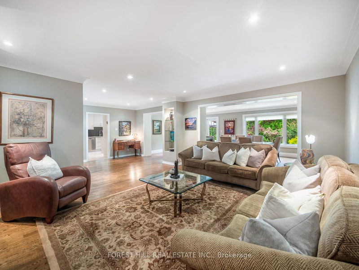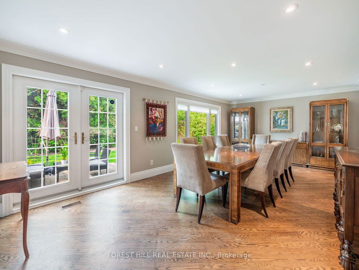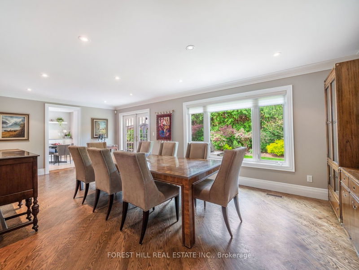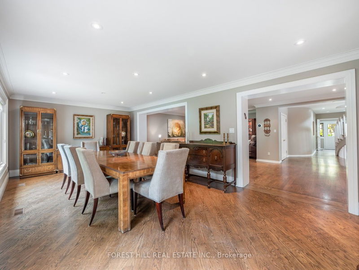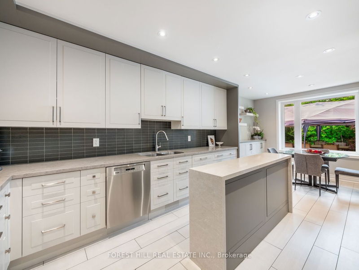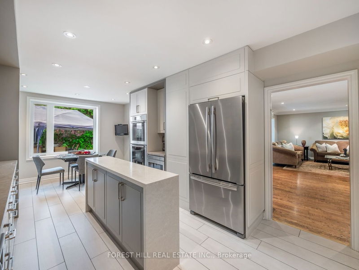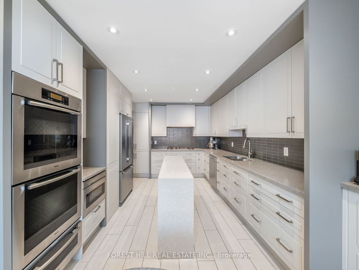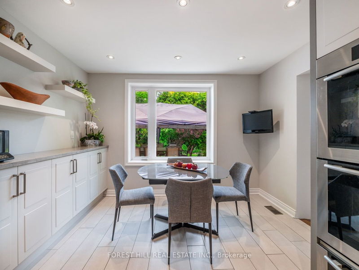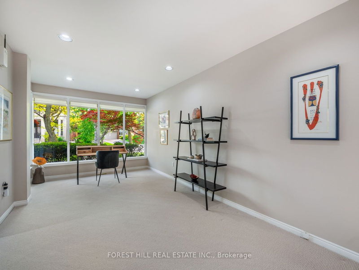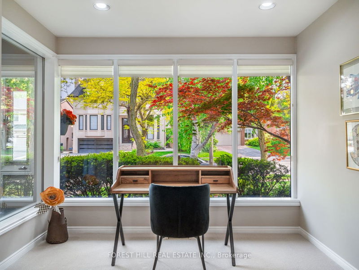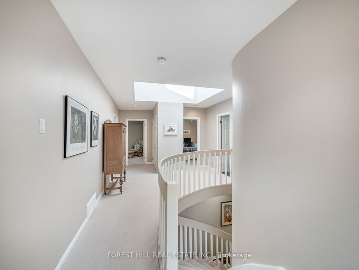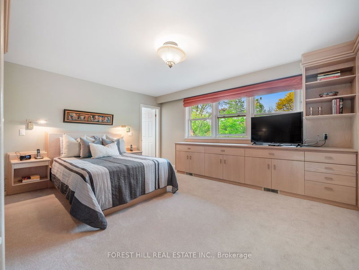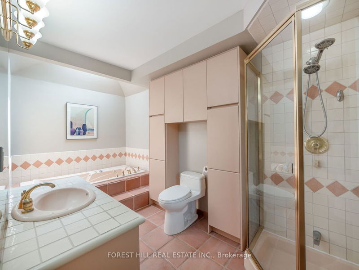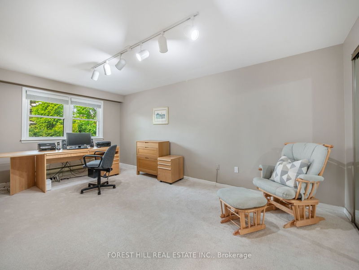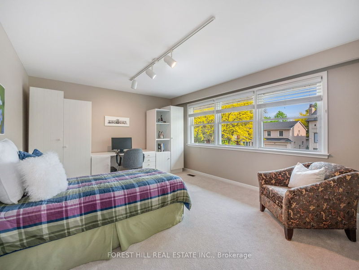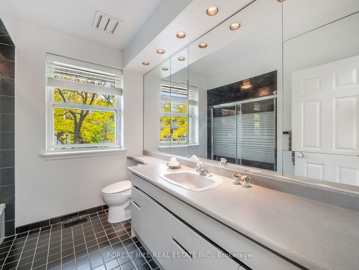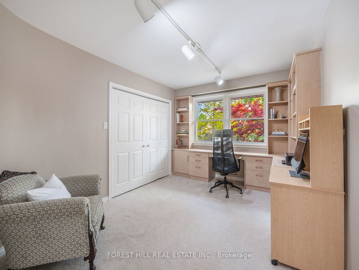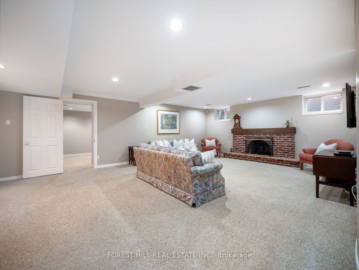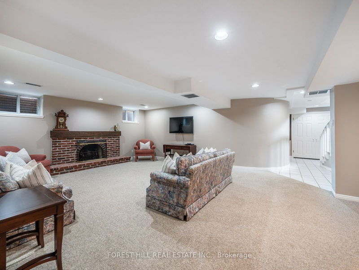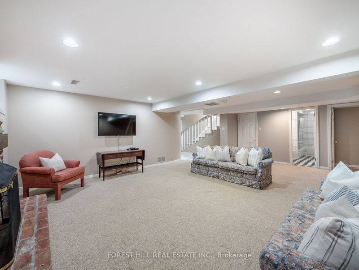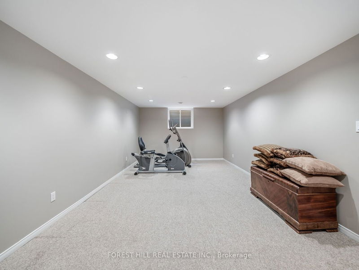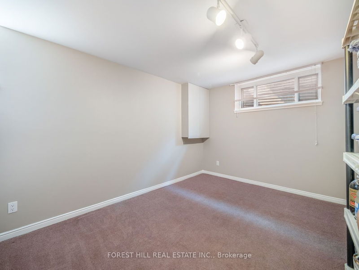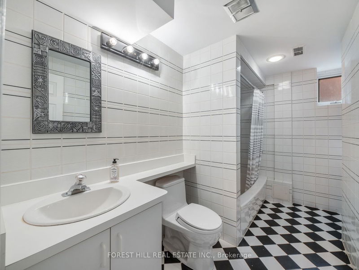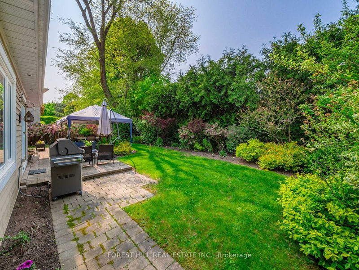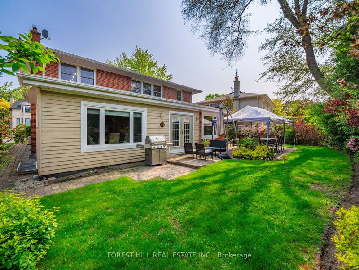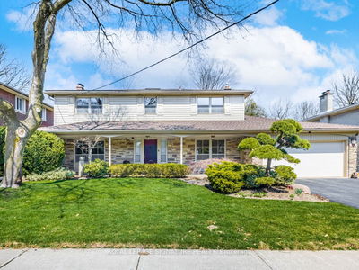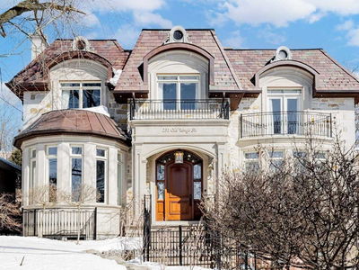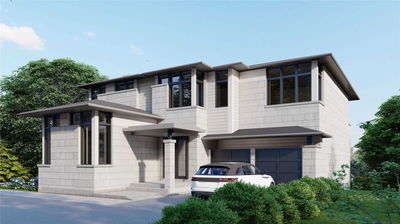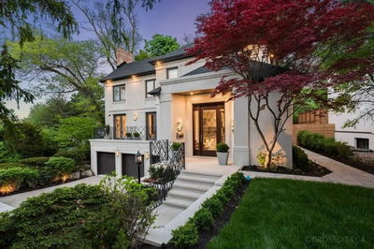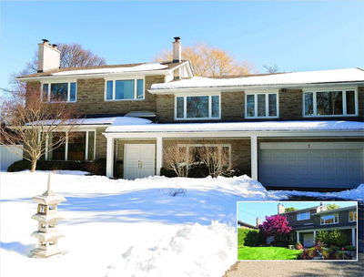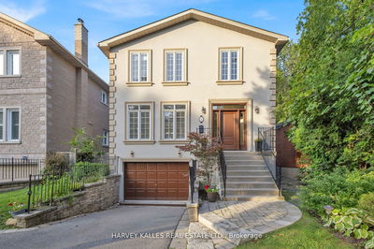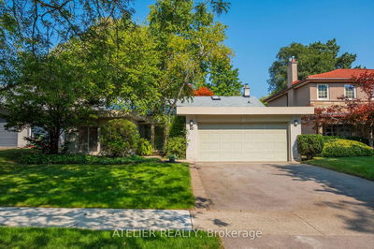Fabulous Family Home On Fenn Featuring 2-Storey Rear Addition As Well As Addition To Vestibule & Enlarged Office/Family Room. Grand Custom Staircase. Renovated Contemporary Eat-In Kitchen With Floor To Ceiling Cabinetry & View To Back Garden. Spacious Great Room Open To Oversized Dining Room With Walk-Out To Professionally Landscaped & Lush Private Backyard. Separate Side Door Entry Perfect For Muddy Boots & Pets! Large Bedrooms & Gorgeous Natural Light From Skylights. Lower Level Addition Creates Superb Opportunities For Guest Suite, Media Or Exercise Room In Addition To The Rec Room Great For Play Dates Or Teen Hang-Outs. Ample Storage & Lovingly Maintained Throughout!
Property Features
- Date Listed: Thursday, May 25, 2023
- Virtual Tour: View Virtual Tour for 197 Fenn Avenue
- City: Toronto
- Neighborhood: St. Andrew-Windfields
- Full Address: 197 Fenn Avenue, Toronto, M2P 1Y1, Ontario, Canada
- Kitchen: Eat-In Kitchen, Renovated, Picture Window
- Family Room: Pot Lights, Broadloom, O/Looks Garden
- Listing Brokerage: Forest Hill Real Estate Inc. - Disclaimer: The information contained in this listing has not been verified by Forest Hill Real Estate Inc. and should be verified by the buyer.

