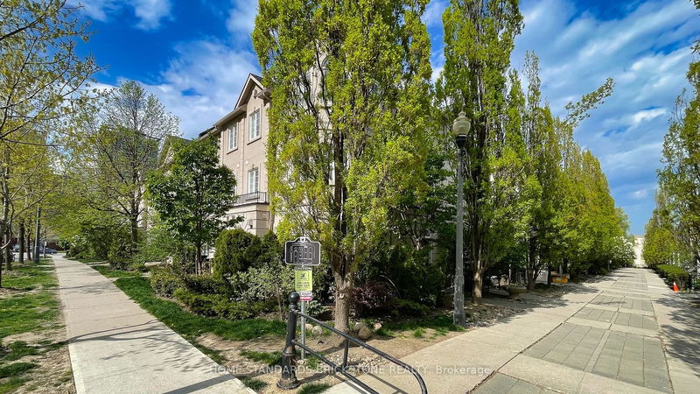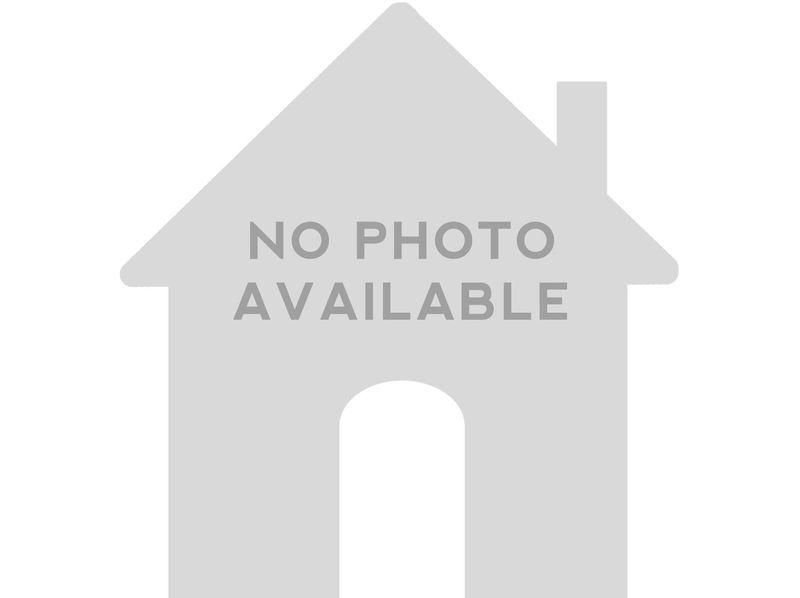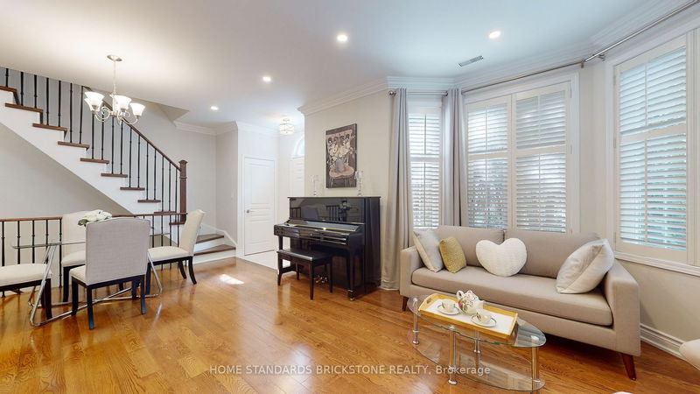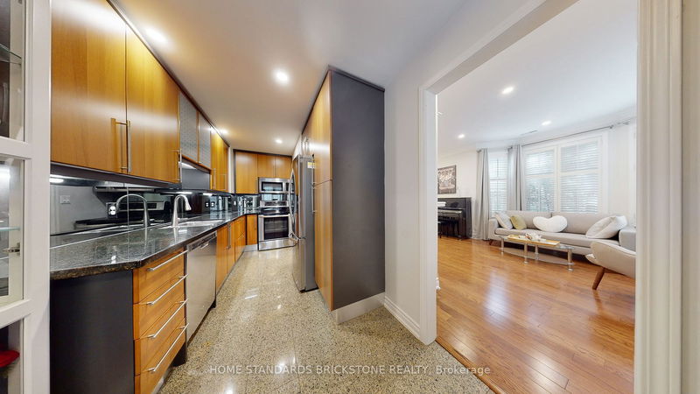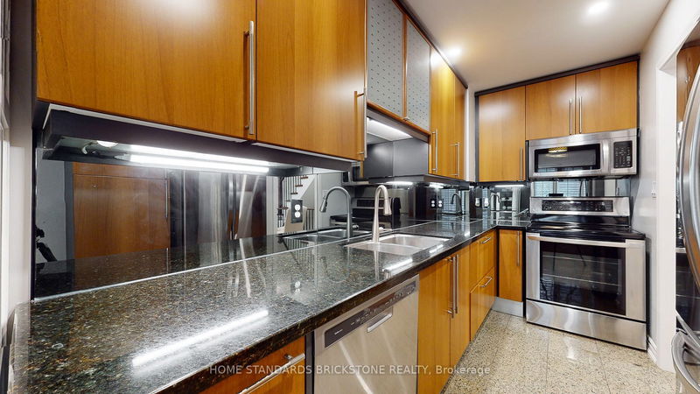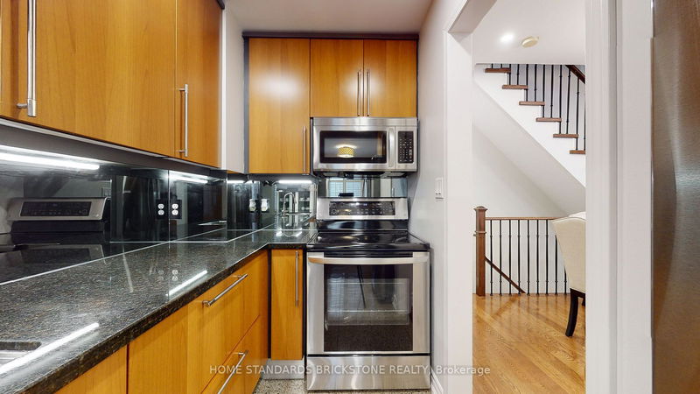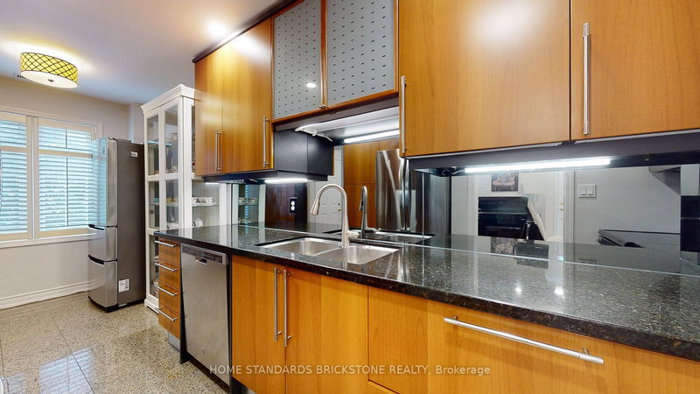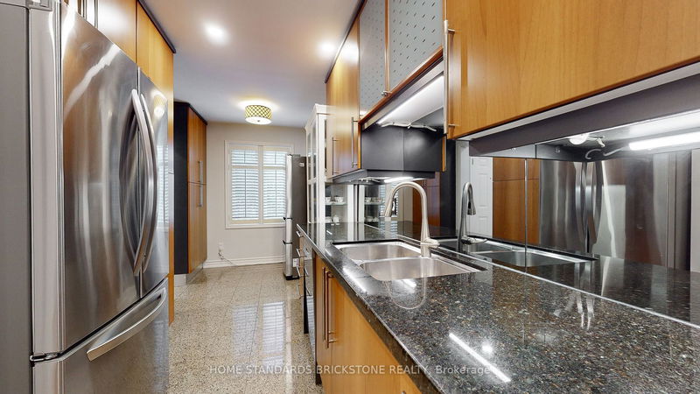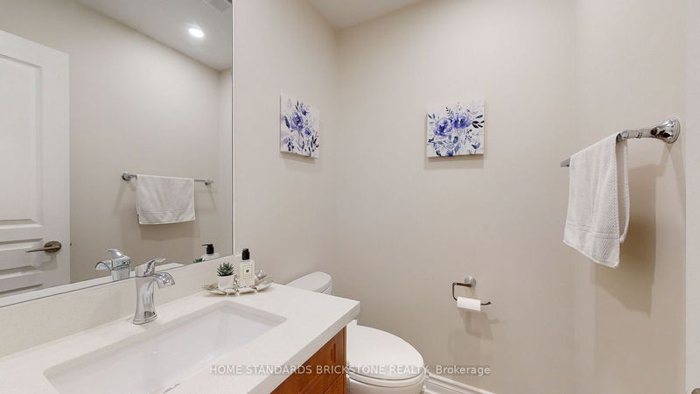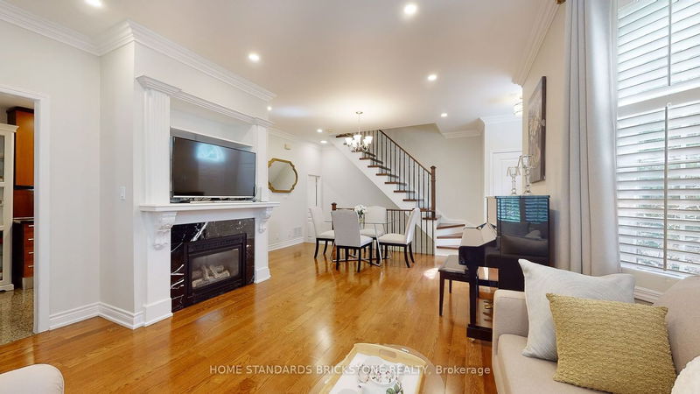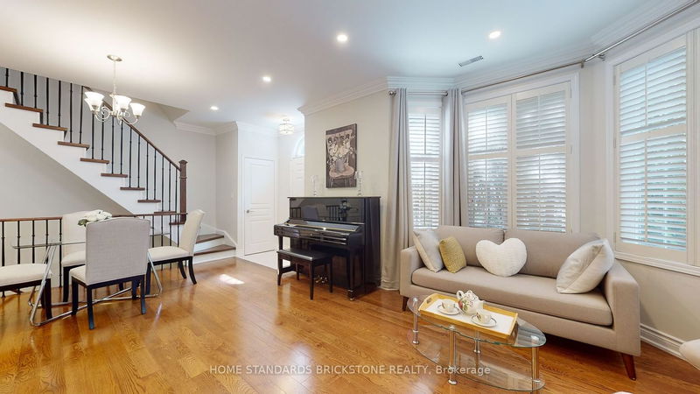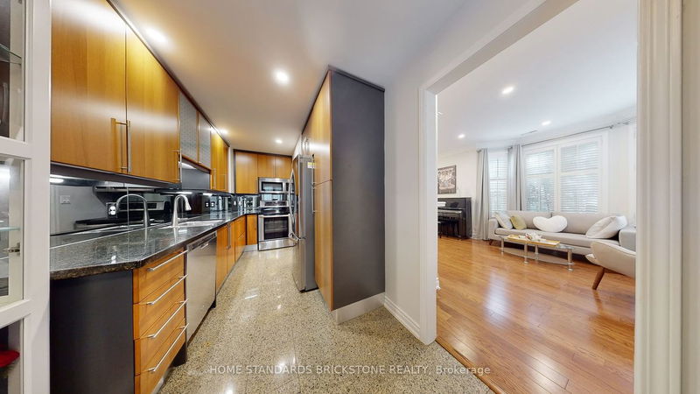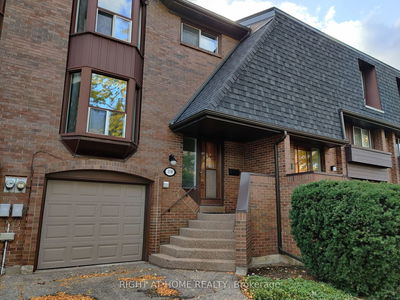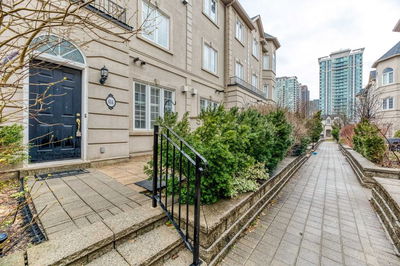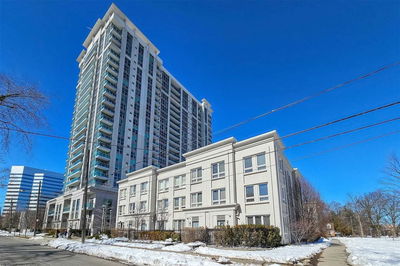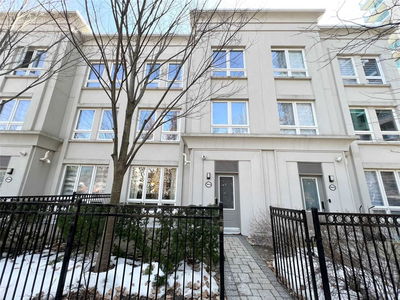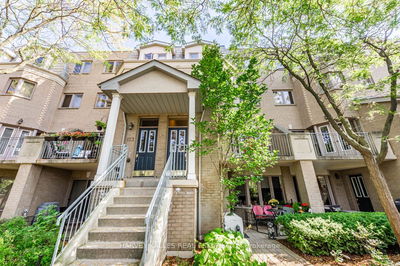Luxurious 1,805 Sq. Ft. Corner Unit Home With 3 Bed, 3 Bath, 2 Parking. Main Floor Features Crown Moulding, Fireplace & Pot Lights Thruout. Large Eat-In Kitchen W/ Ss Appliances, Granite Counter Tops & Pantry. Master Bed Spans Entire 3rd Floor W/Two Walk In Closets & 5 Pc Bath. Spacious 2nd & 3rd Bed W/Large Windows & Closets. Walk Out To Private Terrace Patio. Just Steps To Starbucks, Whole Foods, Schools, Parks, Shops, Restaurants And More!
Property Features
- Date Listed: Thursday, May 25, 2023
- Virtual Tour: View Virtual Tour for 501-11 Everson Drive
- City: Toronto
- Neighborhood: Willowdale East
- Full Address: 501-11 Everson Drive, Toronto, M2N 7B9, Ontario, Canada
- Living Room: Hardwood Floor, Fireplace, Pot Lights
- Kitchen: Ceramic Floor, Eat-In Kitchen, Pot Lights
- Listing Brokerage: Home Standards Brickstone Realty - Disclaimer: The information contained in this listing has not been verified by Home Standards Brickstone Realty and should be verified by the buyer.

