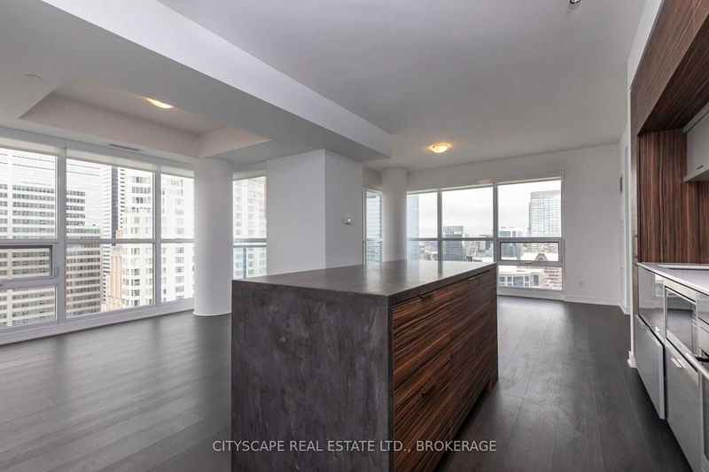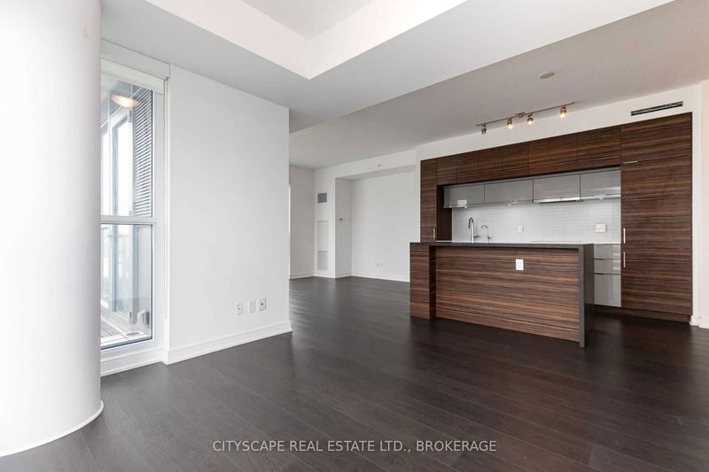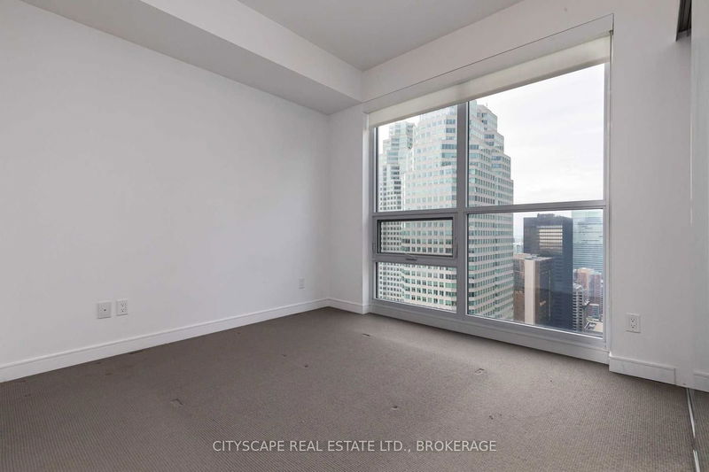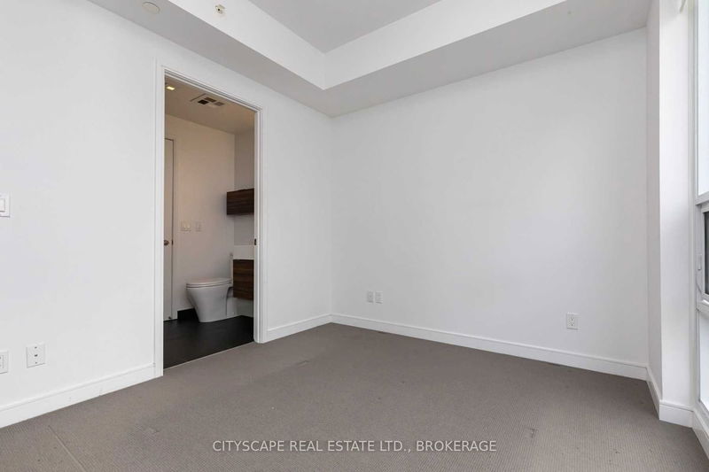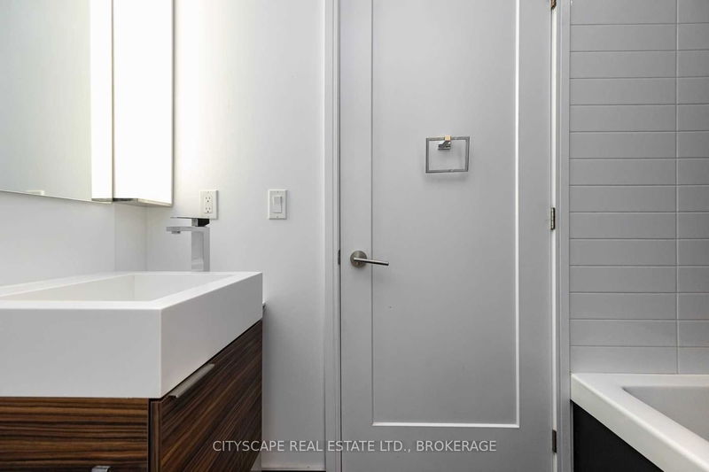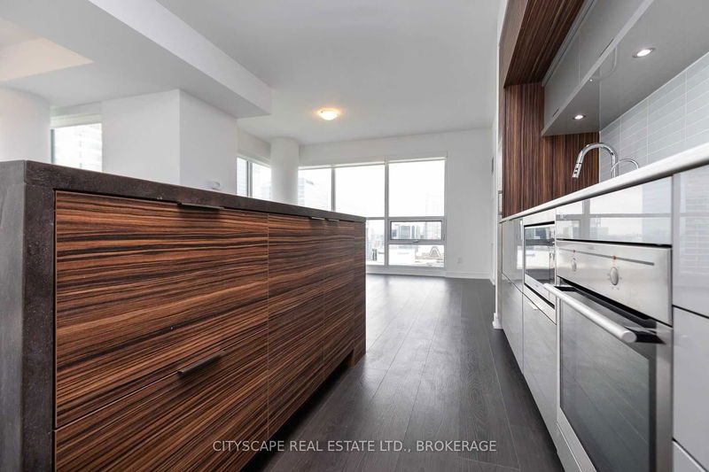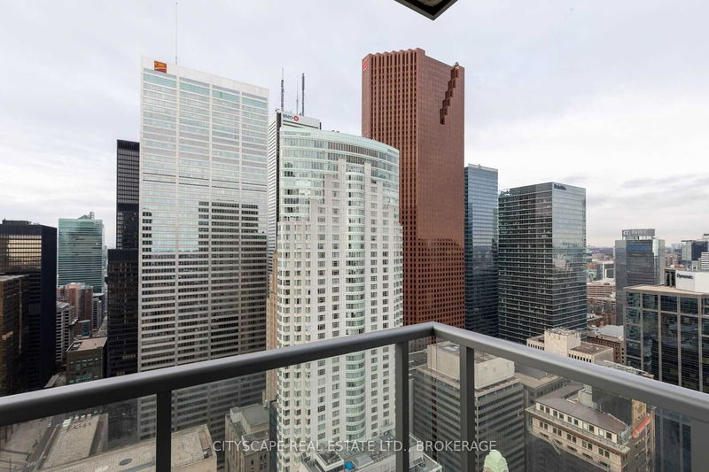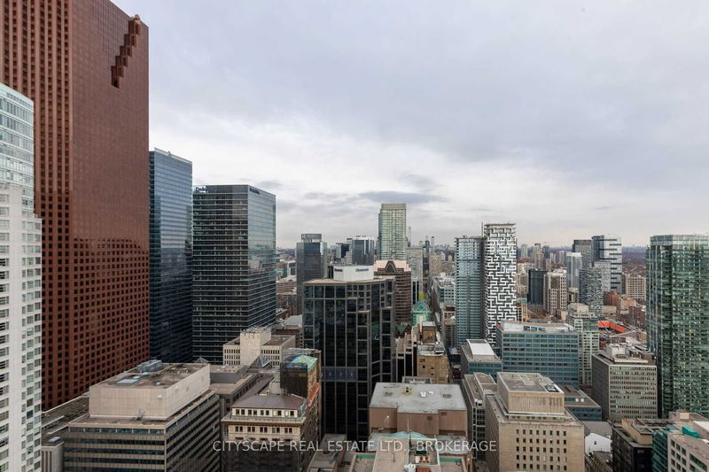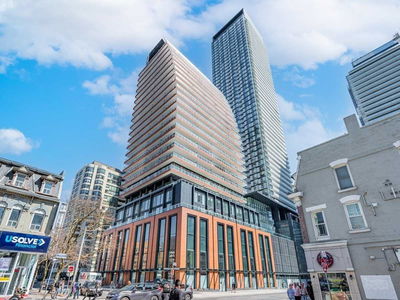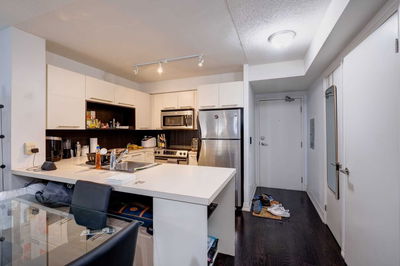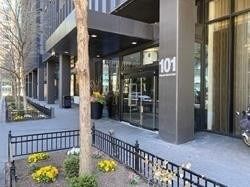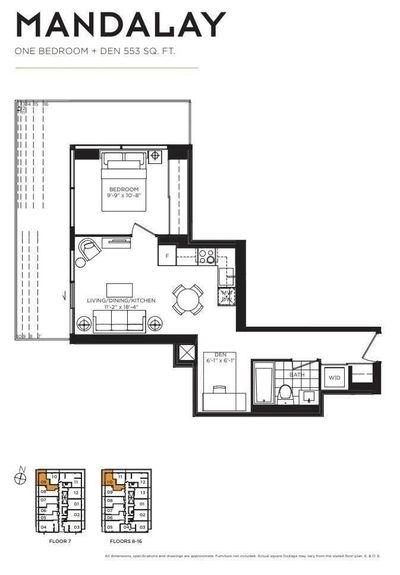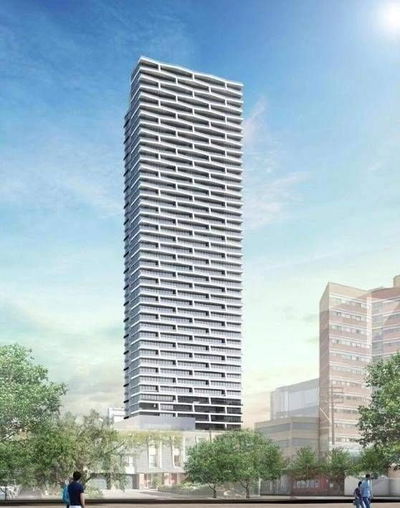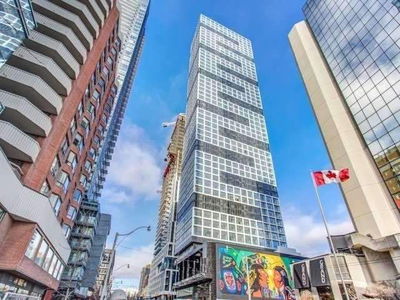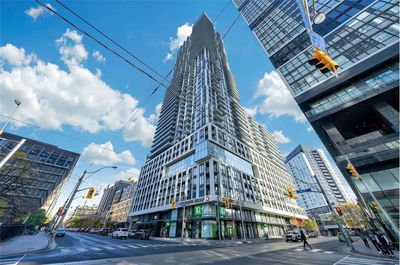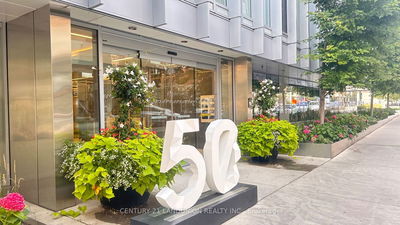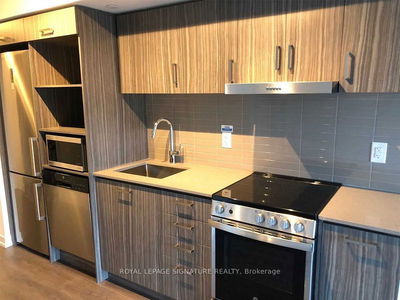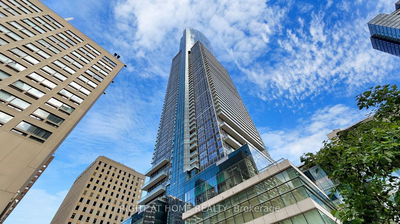Premium High Floor Suite With Panoramic City Views. Lots Of Natural Light & Sparkling City Lights By Night.750Sft Of The Functional Layout. West Exposure, Floor To Ceiling Windows. Modern Sleek Kitchen With A W/Breakfast Bar & Quality Finishes. Den Can Be Used As Office Space Or 2nd Bedroom. Ensuite Laundry. The Tenant Pays For Hydro, Hvac, And Water. Pet Friendly. Parking And Locker At Additional Costs.
Property Features
- Date Listed: Monday, April 24, 2023
- City: Toronto
- Neighborhood: Church-Yonge Corridor
- Major Intersection: Yonge/Wellington
- Full Address: 4702-88 Scott Street, Toronto, M5E 0A9, Ontario, Canada
- Living Room: Open Concept, Large Window, W/O To Balcony
- Kitchen: B/I Appliances, Centre Island, Backsplash
- Listing Brokerage: Cityscape Real Estate Ltd., Brokerage - Disclaimer: The information contained in this listing has not been verified by Cityscape Real Estate Ltd., Brokerage and should be verified by the buyer.

