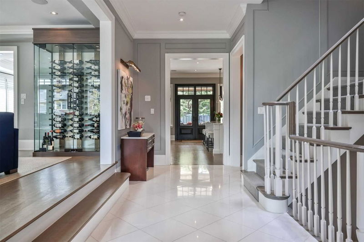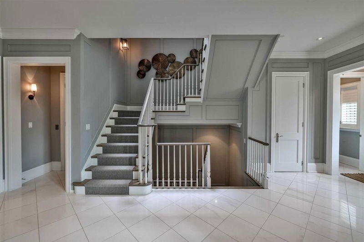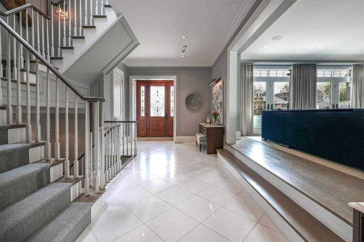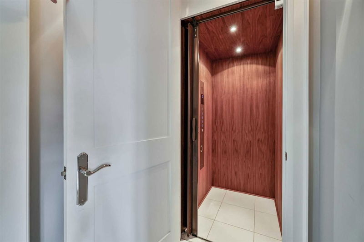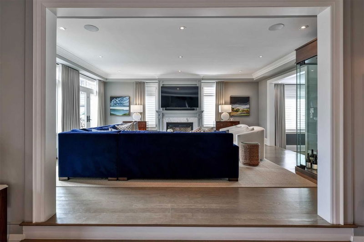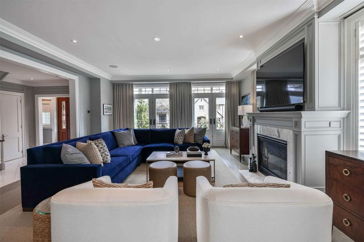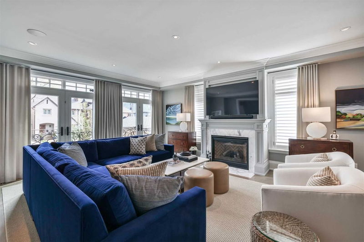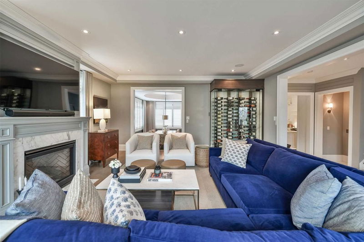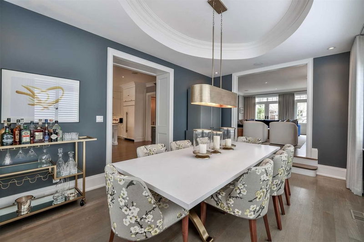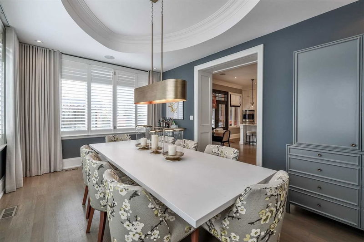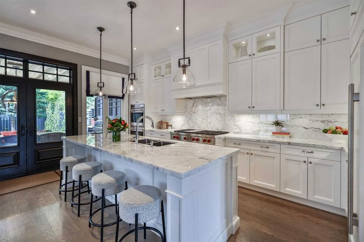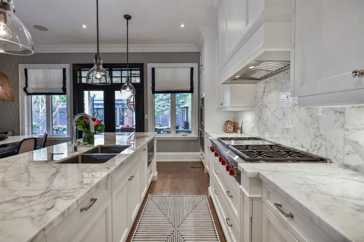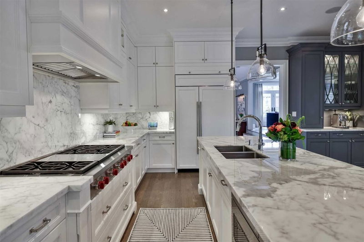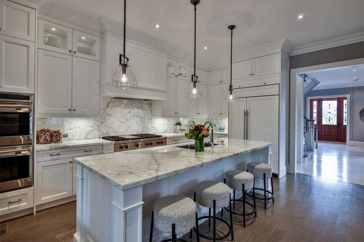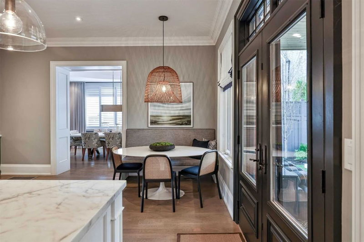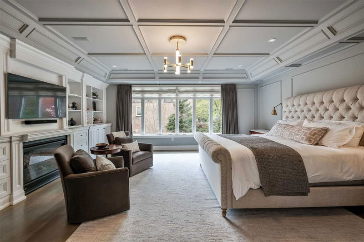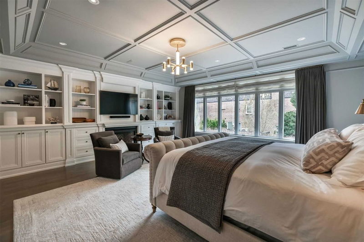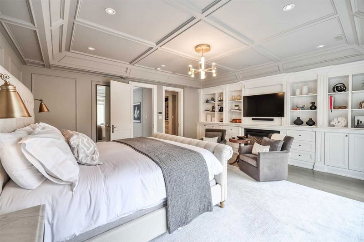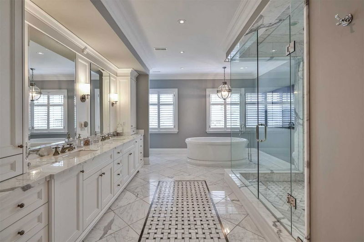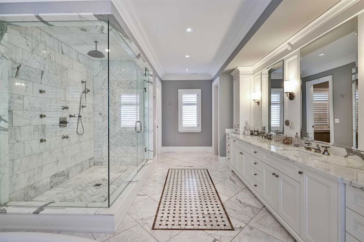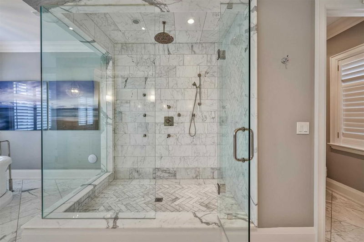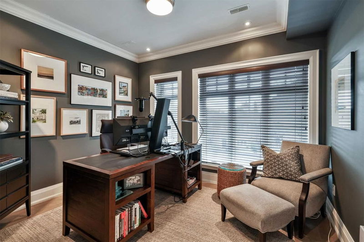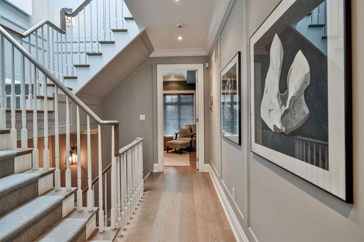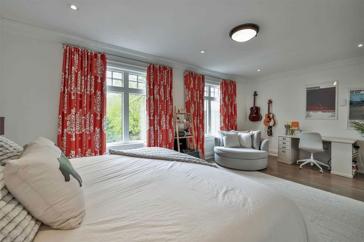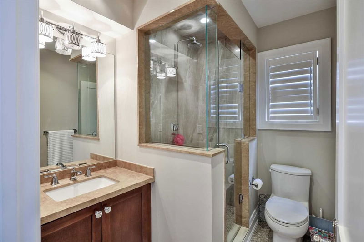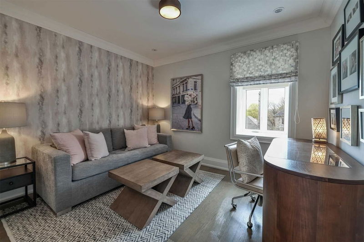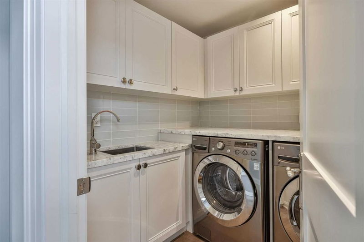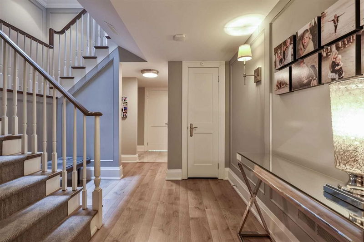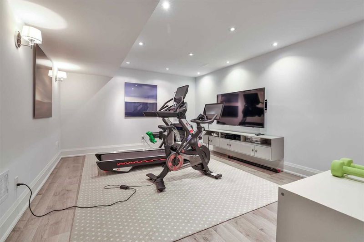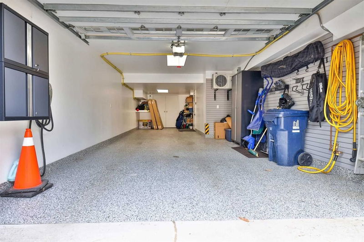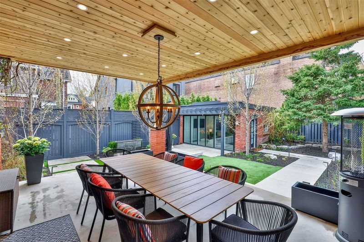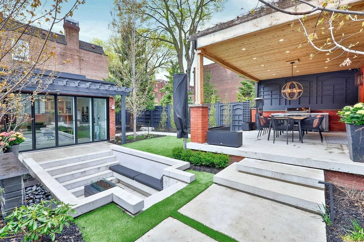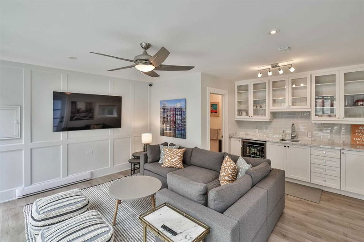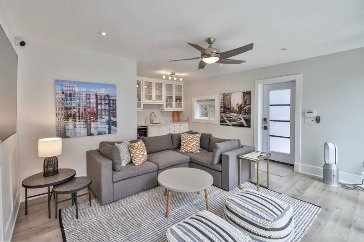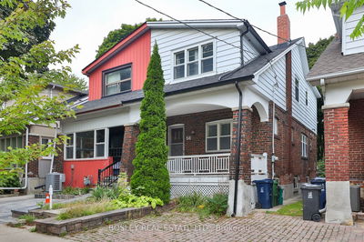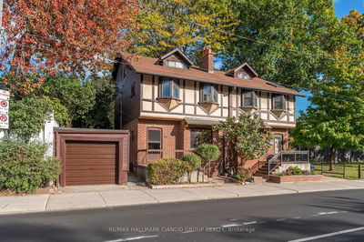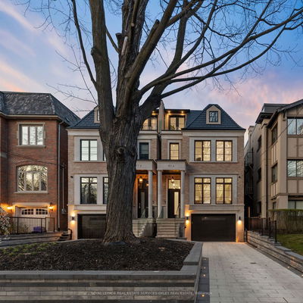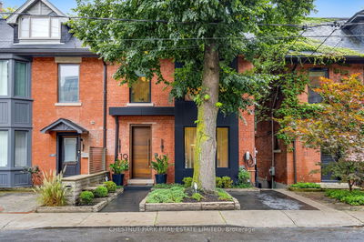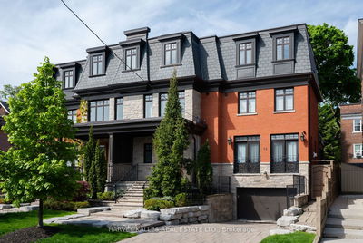Spectacular Luxury Home In The Heart Of Deer Park With A New York Brownstone Feel. Over 5,000 Square Feet Of Living Space Over Four Levels. Large Principal Rooms With A Free-Flowing Layout, Soaring Ceilings, And An Unparalleled Function And Grandeur. Perfect For Entertaining With A Wine Cellar Addition On The Main Level, A Custom Bellini Chef's Kitchen With A Centre Island And Walk Out To The Extensively Renovated Back Garden With Coach House. Coach House Features A Kitchenette And Full Bathroom, W/ Seamless Indoor & Outdoor Flow To The Sunken Fire Pit With A Waterfall Feature.
Property Features
- Date Listed: Wednesday, April 26, 2023
- Virtual Tour: View Virtual Tour for 70 Lawton Boulevard
- City: Toronto
- Neighborhood: Yonge-St. Clair
- Full Address: 70 Lawton Boulevard, Toronto, M4V 2A2, Ontario, Canada
- Kitchen: Marble Counter, Breakfast Area, W/O To Yard
- Family Room: 3 Pc Bath, Window Flr To Ceil, Quartz Counter
- Listing Brokerage: Royal Lepage Real Estate Services Heaps Estrin Team, Brokerage - Disclaimer: The information contained in this listing has not been verified by Royal Lepage Real Estate Services Heaps Estrin Team, Brokerage and should be verified by the buyer.


