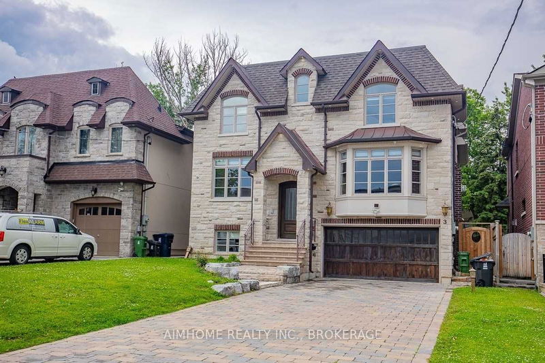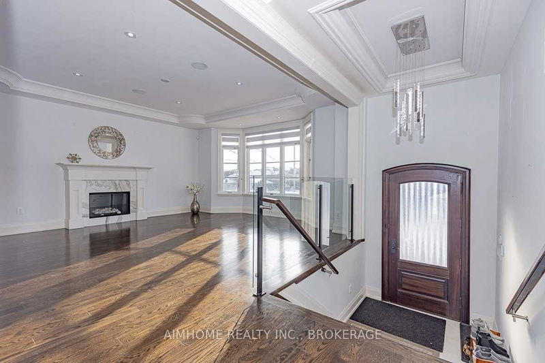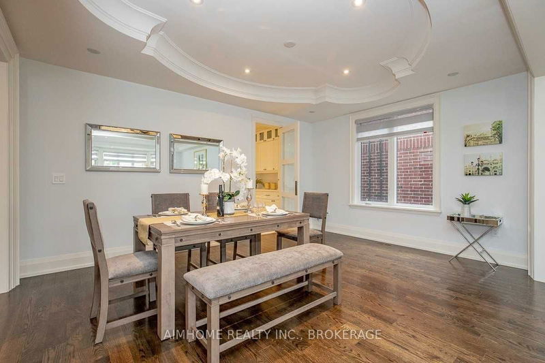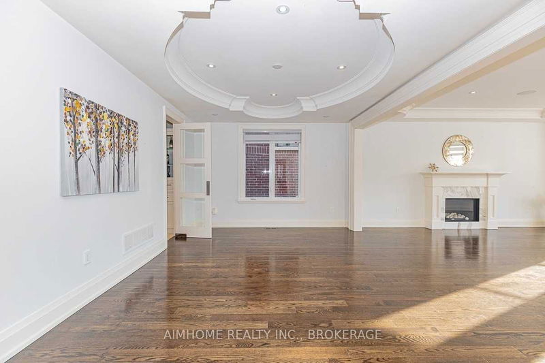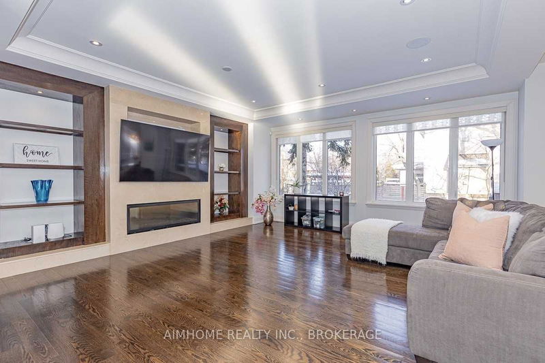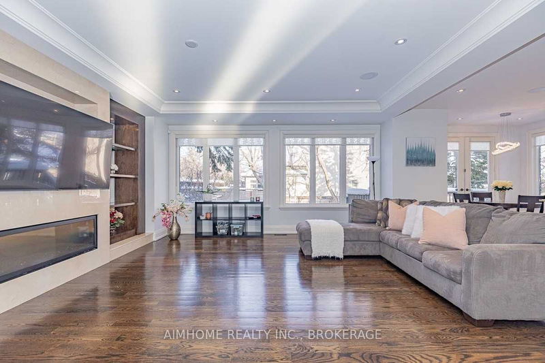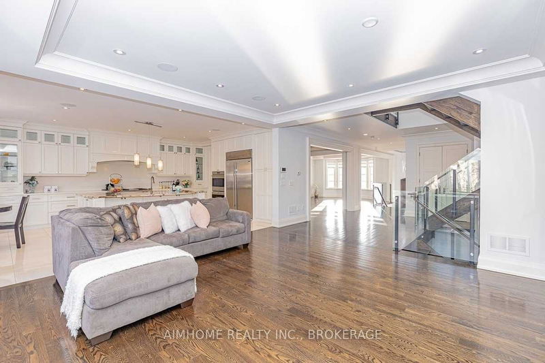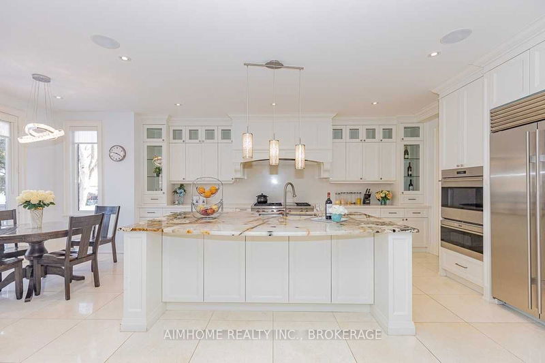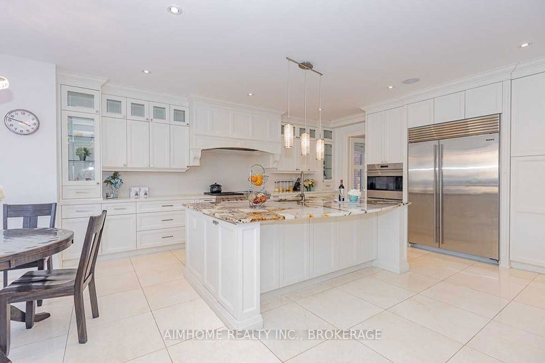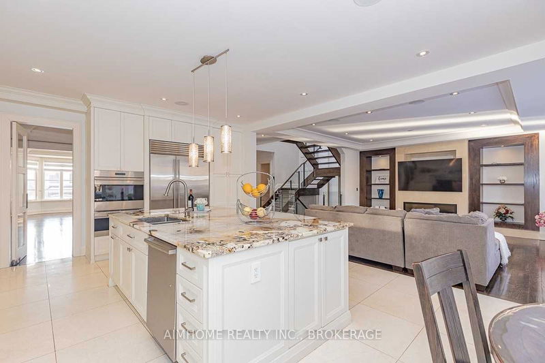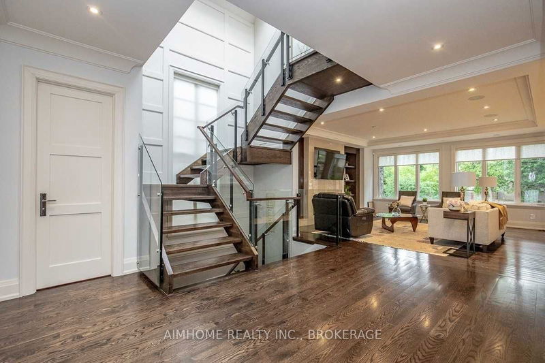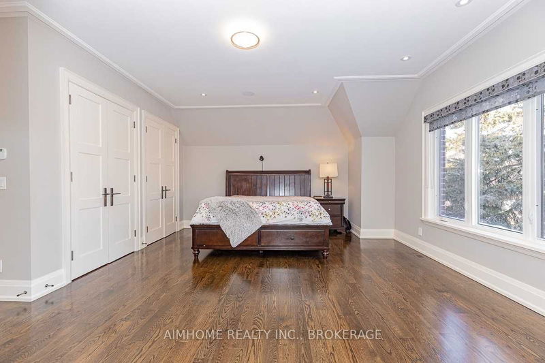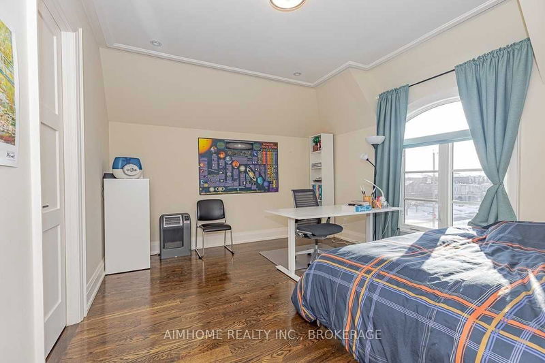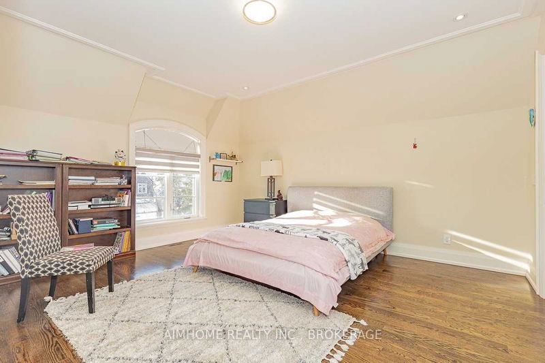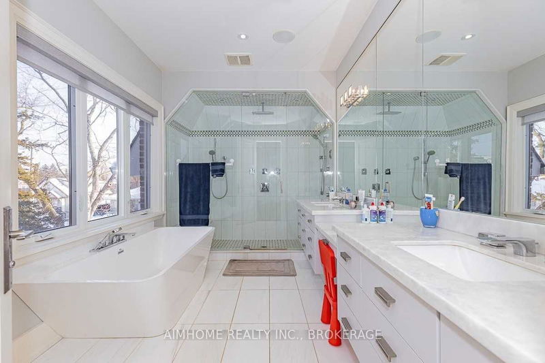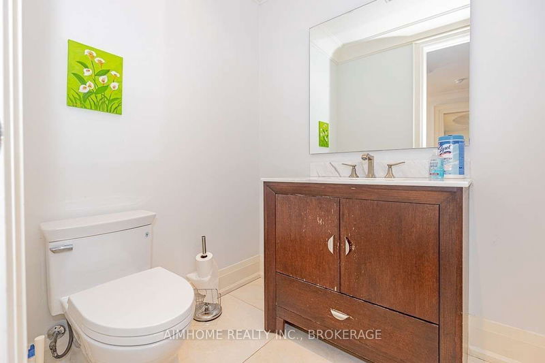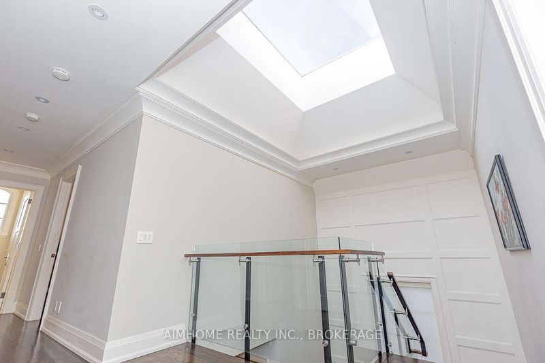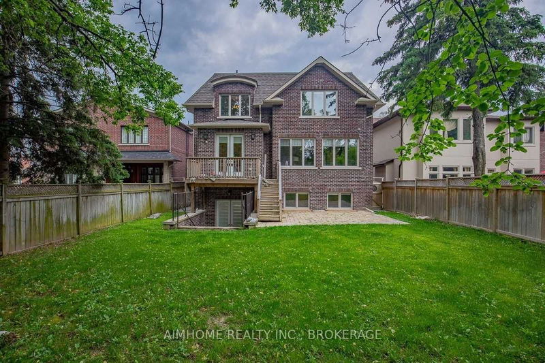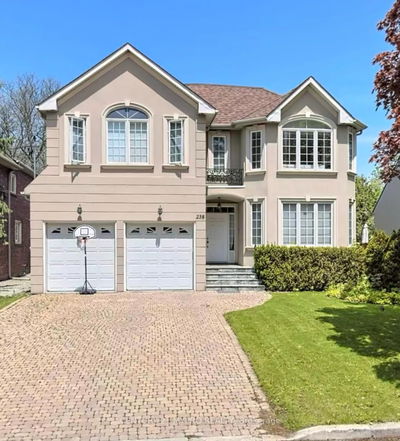Architectural-Lux/Mansion Style C/Built & Elegantly Appointed On One Of A Kind Deep Lot In Prestigious Areas! Approximately 3800 S.F ! Hardwood Flooring Through-Out! High Ceiling! Rope Lighting! Stunning Kitchen W/Eat-In Breakfast Area! Quartz Cntrtop & Bksplash! Oversize Ntrl Quartz Island! Gas Fireplaces In Family Room & Bsmt Rec. Rm! Unique Glass Railing Open-Rise Stairway! 3 Skylits! Security Cameras! Professional Finished Bsmt W/Large Rec Rm & Wet Bar! Heated Flr In Bsmnt & Foyer! Extra Long Driveway Approx. 8 Parking Space! Walking Distance To The Park, Primary School, Ttc Transit! Close To The Yorkdale Shopping Mall And The Shopping Plaza! Very Convenient Location!
Property Features
- Date Listed: Wednesday, April 26, 2023
- City: Toronto
- Neighborhood: Willowdale West
- Major Intersection: Bathurst/Sheppard
- Living Room: Hardwood Floor, Gas Fireplace, Open Concept
- Family Room: Hardwood Floor, Floor/Ceil Fireplace, O/Looks Backyard
- Kitchen: Ceramic Floor, Eat-In Kitchen, Stainless Steel Appl
- Listing Brokerage: Aimhome Realty Inc., Brokerage - Disclaimer: The information contained in this listing has not been verified by Aimhome Realty Inc., Brokerage and should be verified by the buyer.

