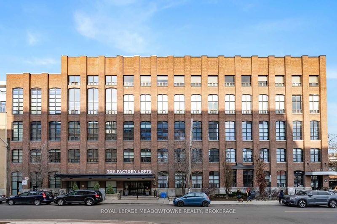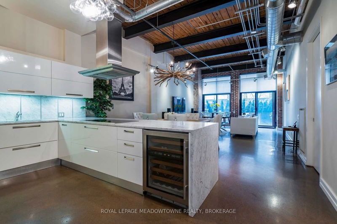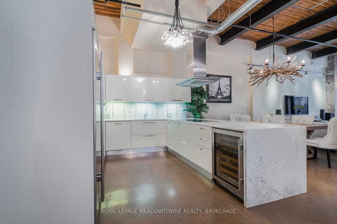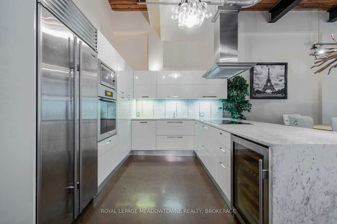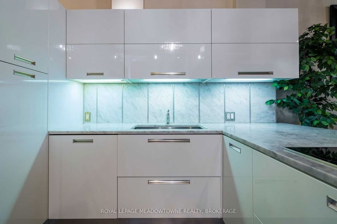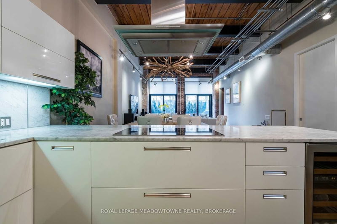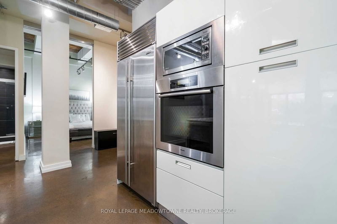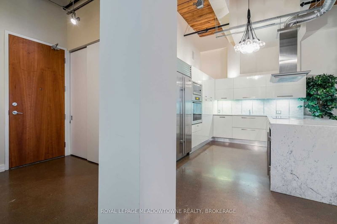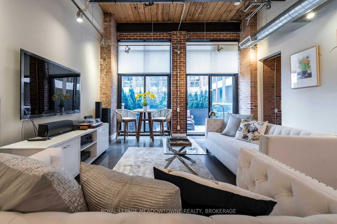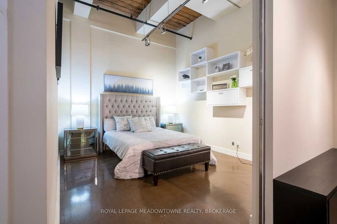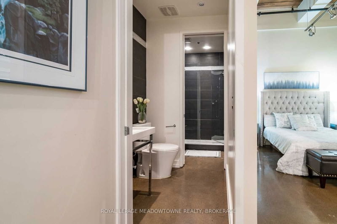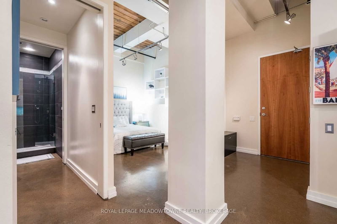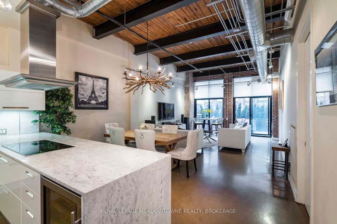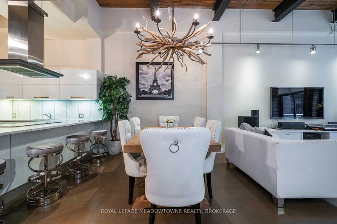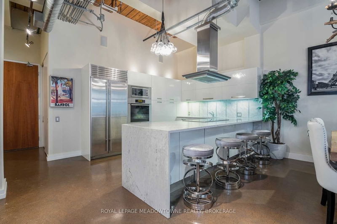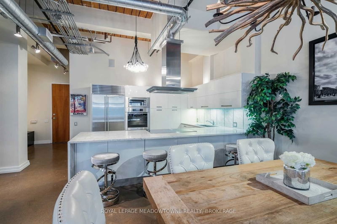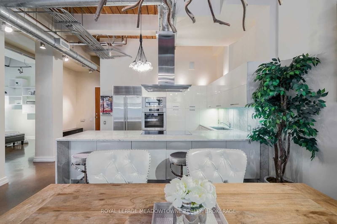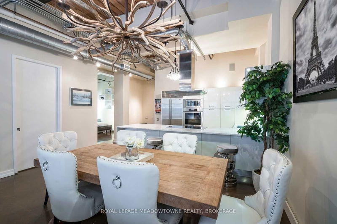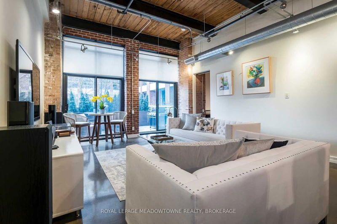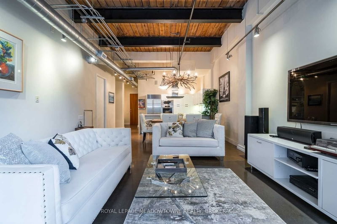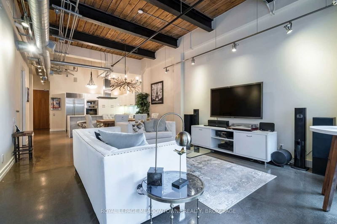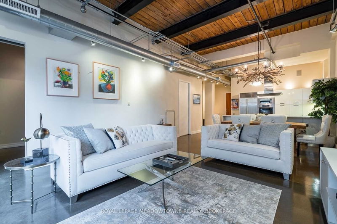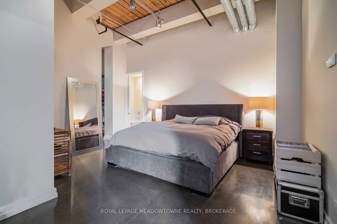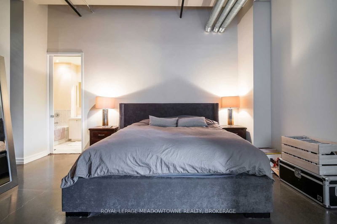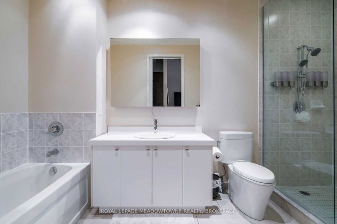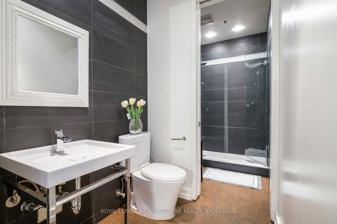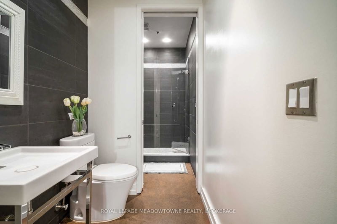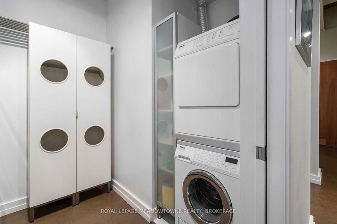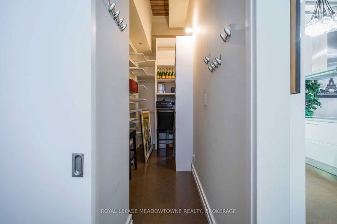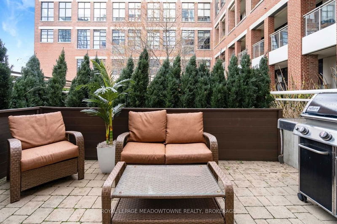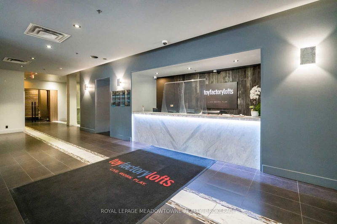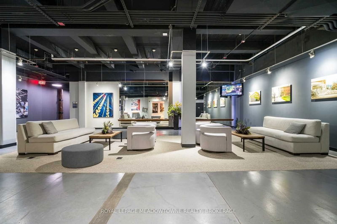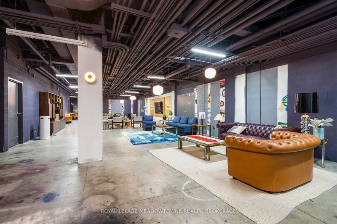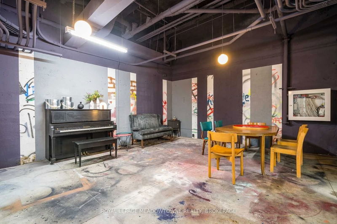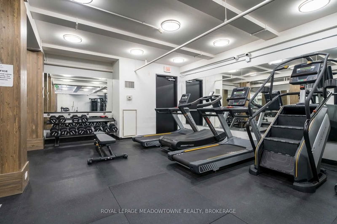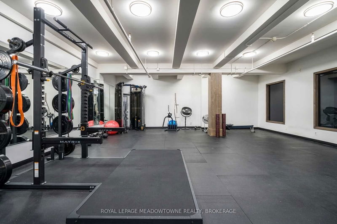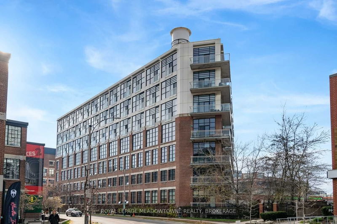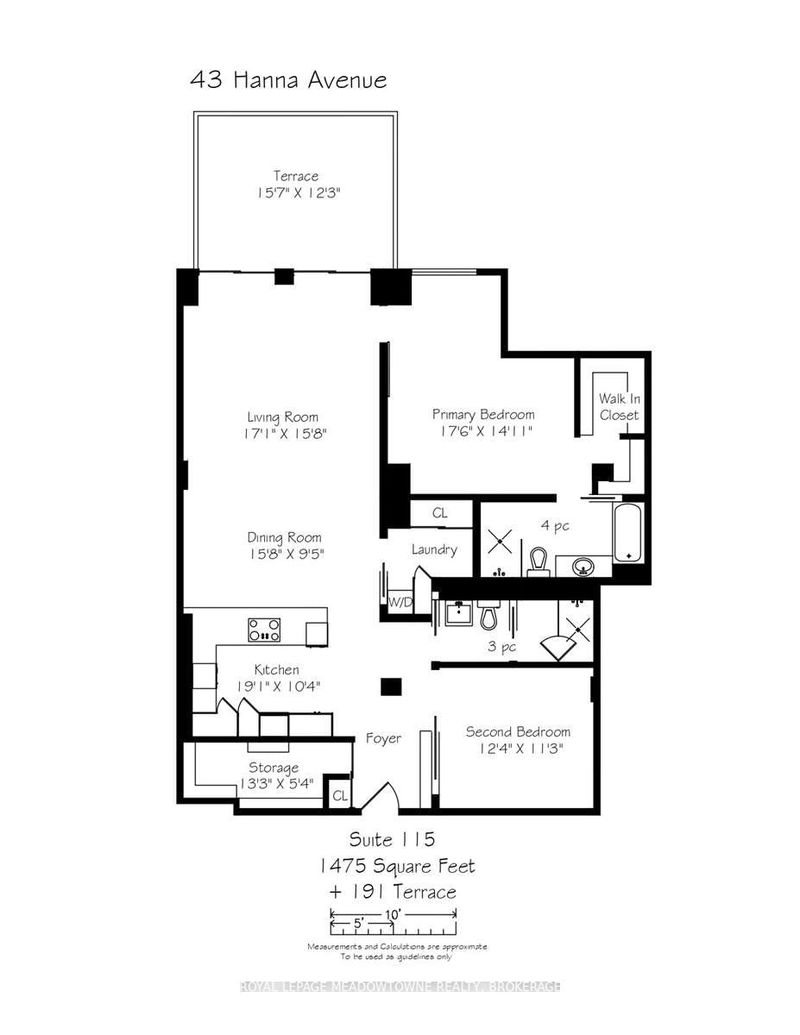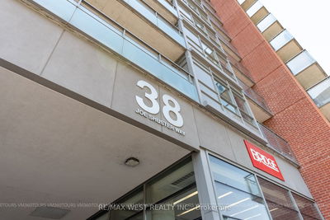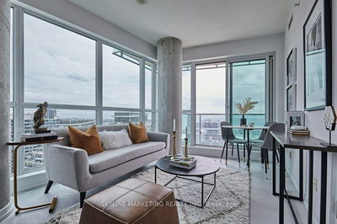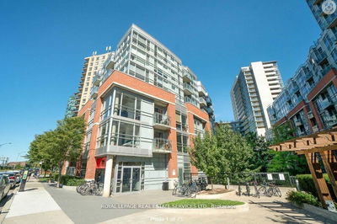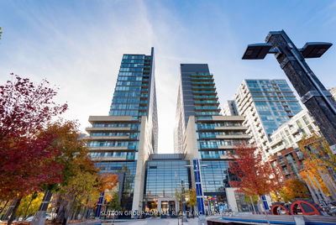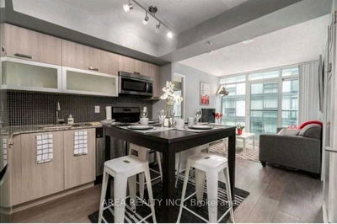Step Into The Exceptional Toy Factory Lofts, A Custom-Built Hard Loft That Is Truly One-Of-A-Kind, Originally The Irwin Toy Factory. Spanning Across A Spacious 1,475 Sqft + 191 Sq Ft Terrace, This Loft Features Stunning 13 Ft Douglas Fir Beamed Ceilings, Exposed Original Brick, And Restored Concrete Floors, Adding To Its Unique Charm. Indulge Your Inner Chef In The Fully Equipped Kitchen, Complete With High-End Sub-Zero & Miele Appliances, Scavolini White Gloss Cabinets, And Elegant Marble Counters. The Large Storage Room/Pantry And Separate Laundry Make Everyday Tasks A Breeze, While The Rare Large Sun-Filled Terrace Provides An Ideal Spot To Relax And Unwind. Come And Experience Loft Living At Its Finest In This Captivating Space, Boasting Exceptional Attention To Detail And An Array Of Luxurious Features. Don't Miss Out On This Incredible Opportunity To Visit And Discover This Unique Loft Located At The Toy Factory Lofts, The Most Sought After Toronto Hard Loft Address.
Property Features
- Date Listed: Wednesday, April 26, 2023
- City: Toronto
- Neighborhood: Niagara
- Full Address: 115-43 Hanna Avenue, Toronto, M6K 1X1, Ontario, Canada
- Kitchen: Combined W/Living, Concrete Floor
- Listing Brokerage: Royal Lepage Meadowtowne Realty, Brokerage - Disclaimer: The information contained in this listing has not been verified by Royal Lepage Meadowtowne Realty, Brokerage and should be verified by the buyer.

