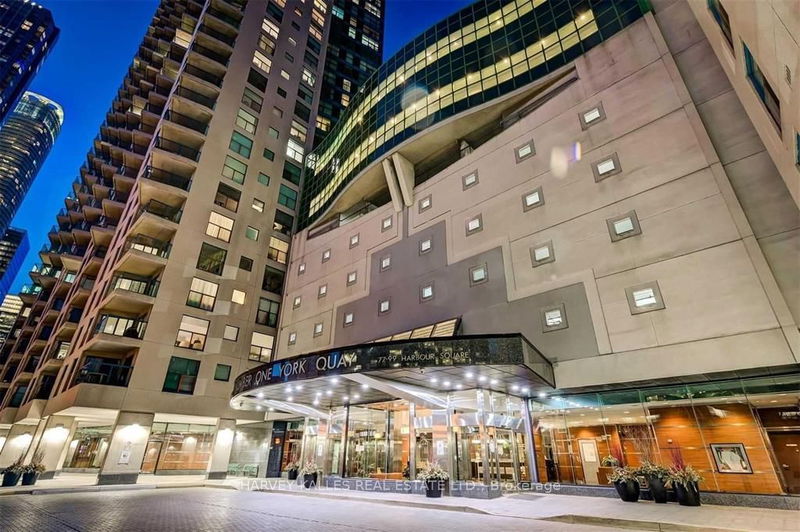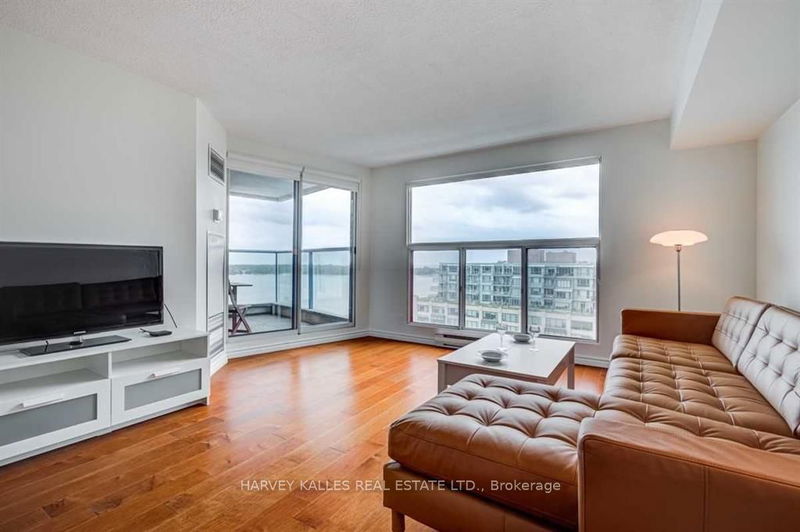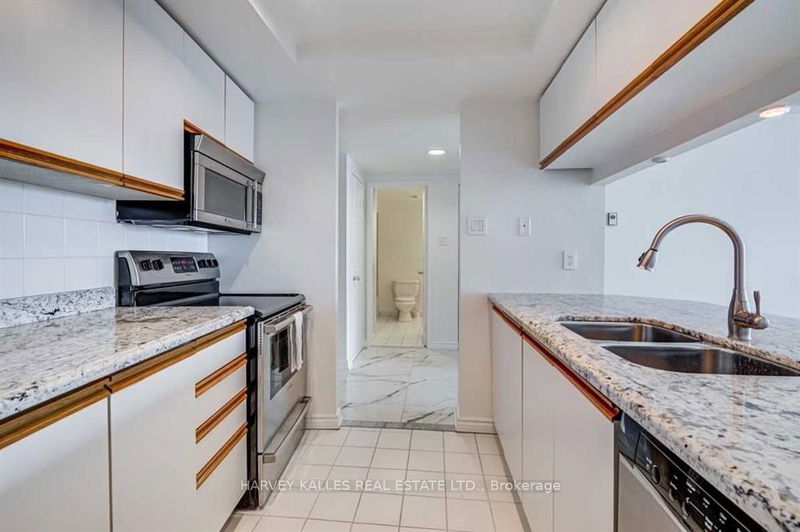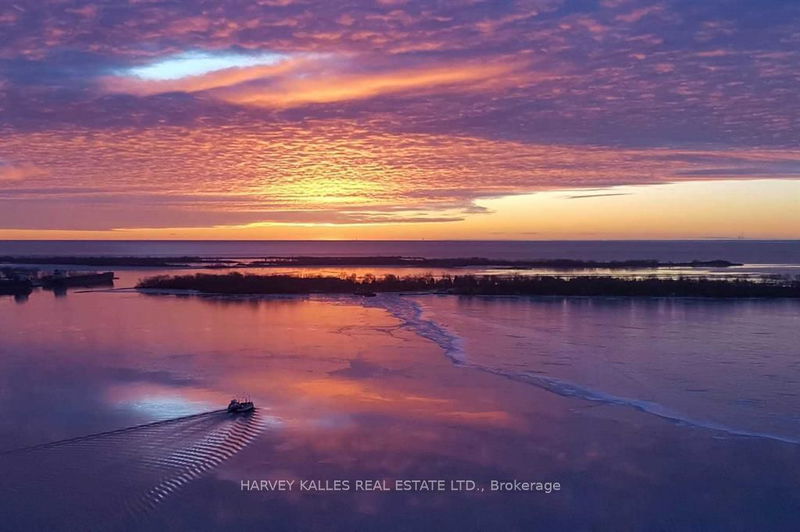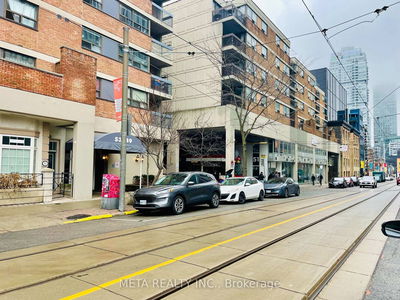Amazing Direct Lake-View, Best Floor Plan For The Spacious One Bedroom Located In The Most Desirable Harbour Front Bld. Walk Out From Master Bedroom And Living Room To A Sun-Filled Balcony. Beautiful Harwood Flooring, Extra Wide Breakfast Bar. Incredible Hotel Style Amenities Including 24-Hr. Concierge, Gym, In/Outdoor Pool, Very Lrg. Patio With Bbq, Shuttle Bus, Visitors Prk. Party Room, Squash Courts, Harbour Club In-House Resturant/Lounge. Room Service
Property Features
- Date Listed: Thursday, May 25, 2023
- City: Toronto
- Neighborhood: Waterfront Communities C1
- Major Intersection: York/Queens Quay
- Full Address: 1710-99 Harbour Square S, Toronto, M5J 2H2, Ontario, Canada
- Living Room: Hardwood Floor, W/O To Balcony, Overlook Water
- Kitchen: Breakfast Bar, Granite Counter, Pot Lights
- Listing Brokerage: Harvey Kalles Real Estate Ltd. - Disclaimer: The information contained in this listing has not been verified by Harvey Kalles Real Estate Ltd. and should be verified by the buyer.

