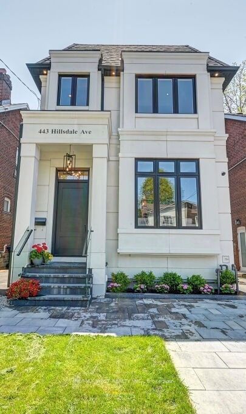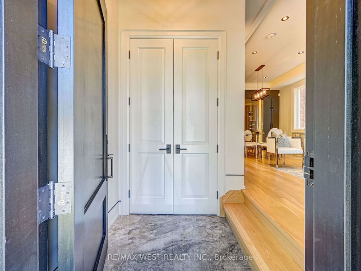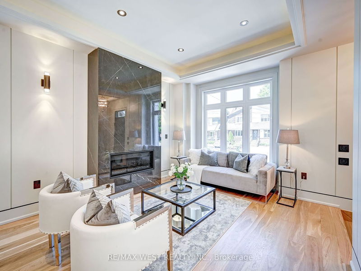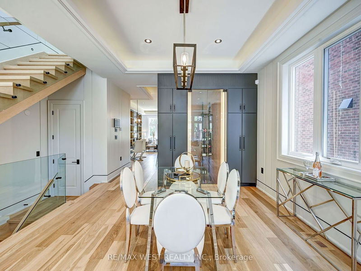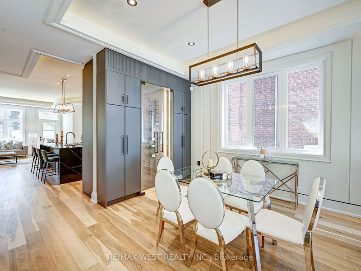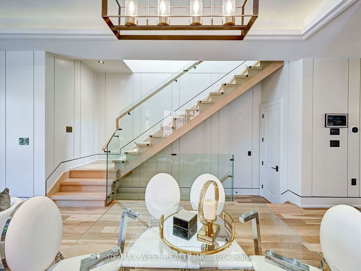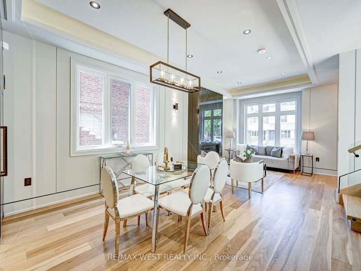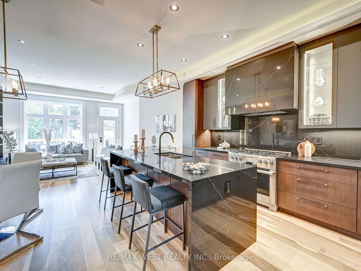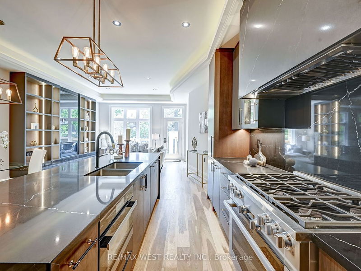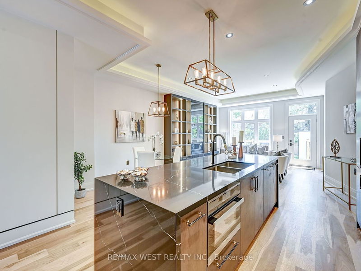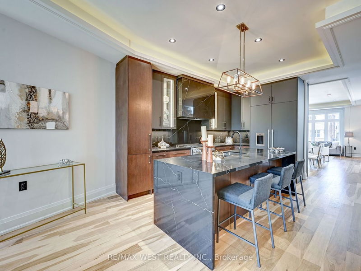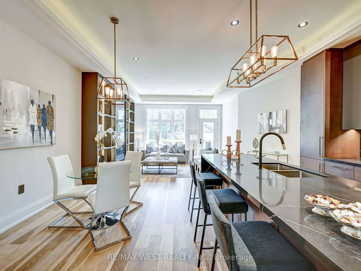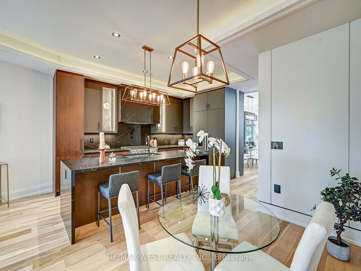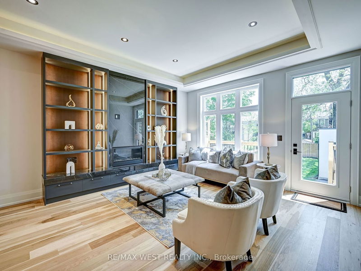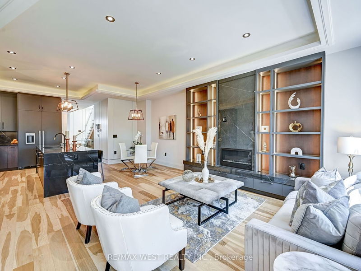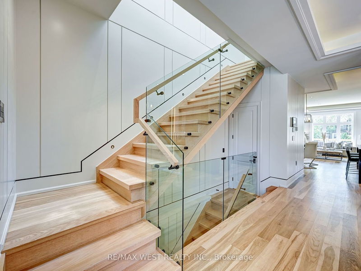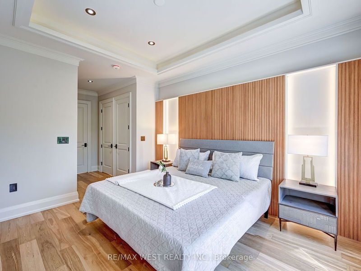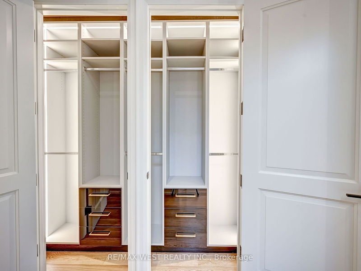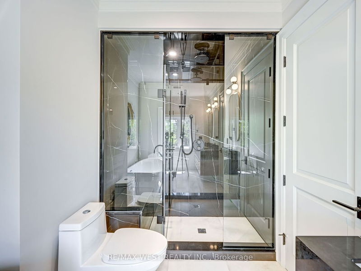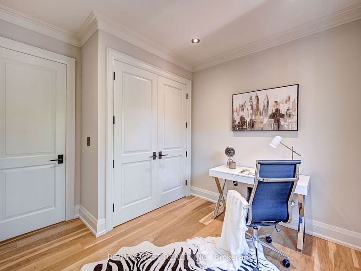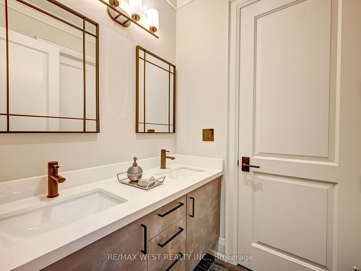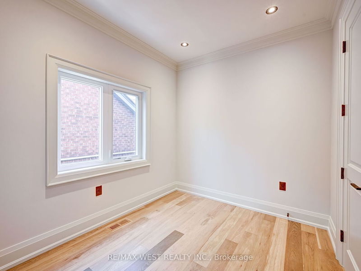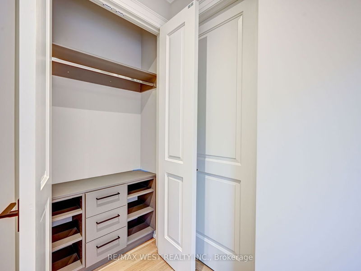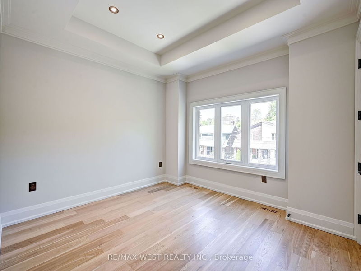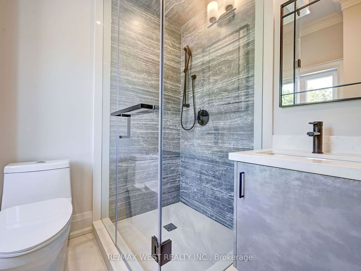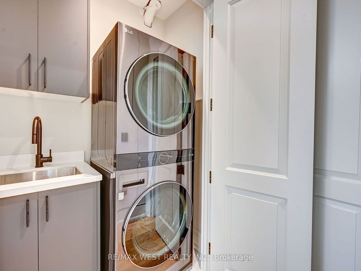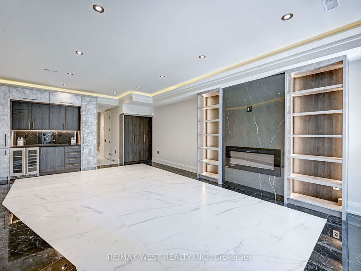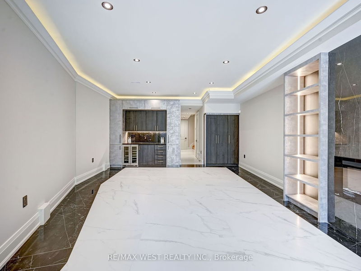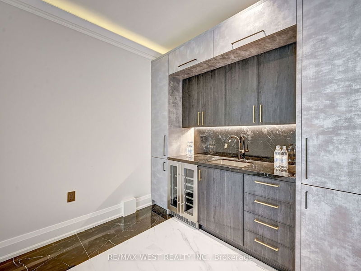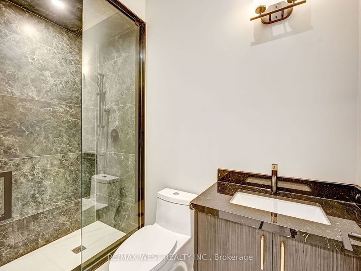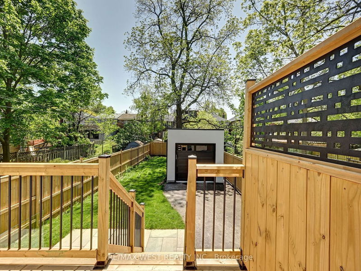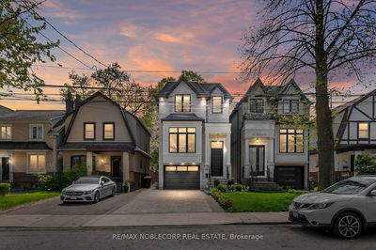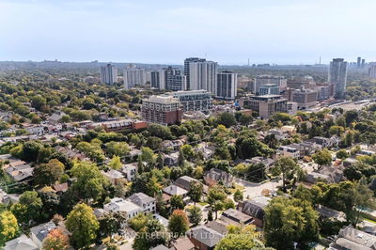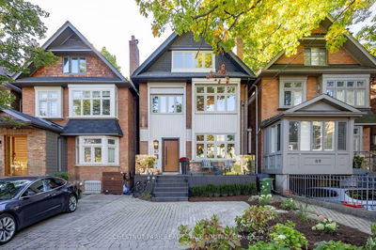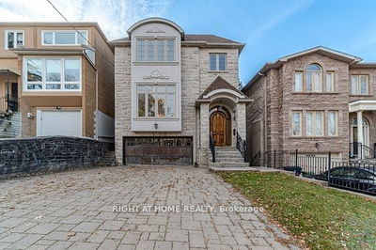Welcome To This Magnificent Custom Built Luxury Home In Leaside, This House Has Got A Lot To Offer , It Has Open-Concept Boasts Impressive Curb Appeal, Intricate Soaring Ceilings & Ample Natural Light, Paneled Through Out Along With White Oak Hardwood .The Formal Dining Area Has A Porcelain Built-In Fireplace And A Build In Wine Rack .The Gourmet Kitchen Has Top Of The Line Appliances (Miele) Quart Counter Top Island, Quart Hood And The Cabinets Are Rift Cut White Oak With Bloom Soft Closing, While The Family Room Has Abundant Living Space And Sun-Filled Windows & Built-Ins Gas Fire Place Over Looking The Garden. The Master Suite Offers A Lavish Ensuite, Walk-In Closet His & Hers, & Beauty Counter Opulent Finishing With Heated Bathroom Floors. The Finished Basement Has A Wet Bar, Including Dual Fridge, Fireplace, Exercise Room With Sauna, Nannies Room. Walking Distance To Shops/Restaurants On Bayview And Manor, Mt. Pleasant, Very Close. Proximity To Maurice Cody Ps.
Property Features
- Date Listed: Friday, May 26, 2023
- Virtual Tour: View Virtual Tour for 443 Hillsdale Avenue E
- City: Toronto
- Neighborhood: Mount Pleasant East
- Major Intersection: Eglinton/ Mt Pleasant
- Full Address: 443 Hillsdale Avenue E, Toronto, M4S 1V1, Ontario, Canada
- Living Room: Hardwood Floor, Window, Fireplace
- Kitchen: Hardwood Floor, B/I Appliances, Centre Island
- Family Room: Hardwood Floor, Fireplace, O/Looks Backyard
- Listing Brokerage: Re/Max West Realty Inc. - Disclaimer: The information contained in this listing has not been verified by Re/Max West Realty Inc. and should be verified by the buyer.

