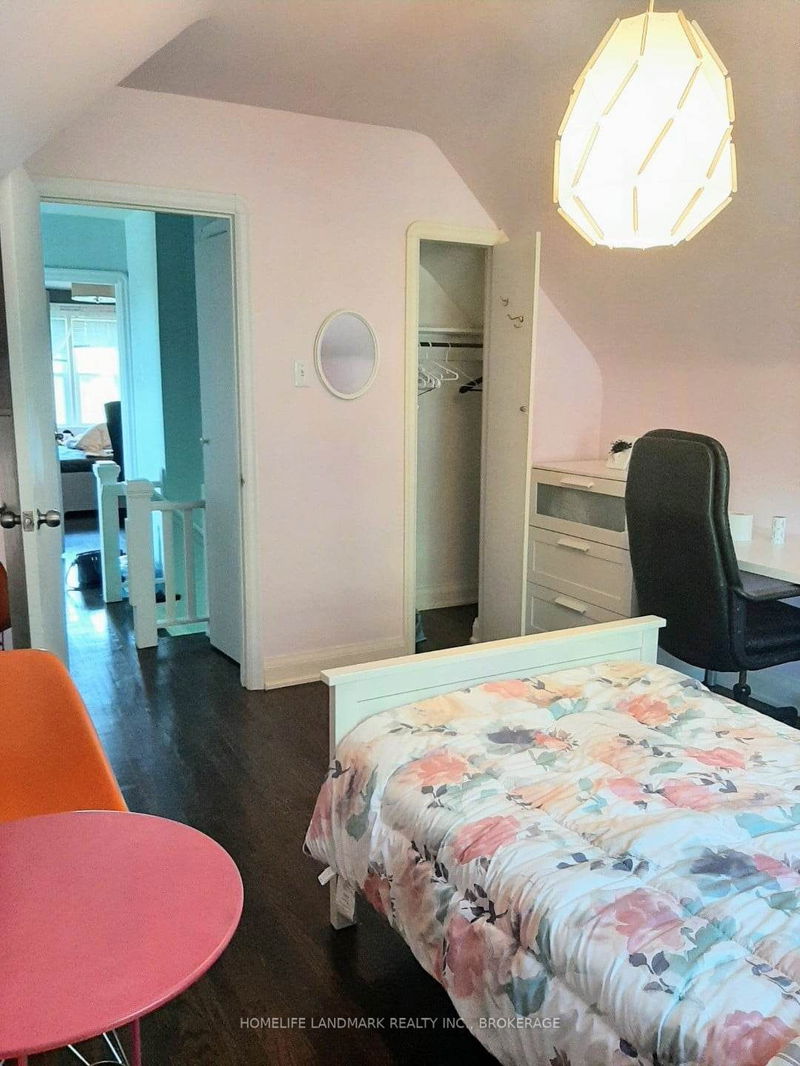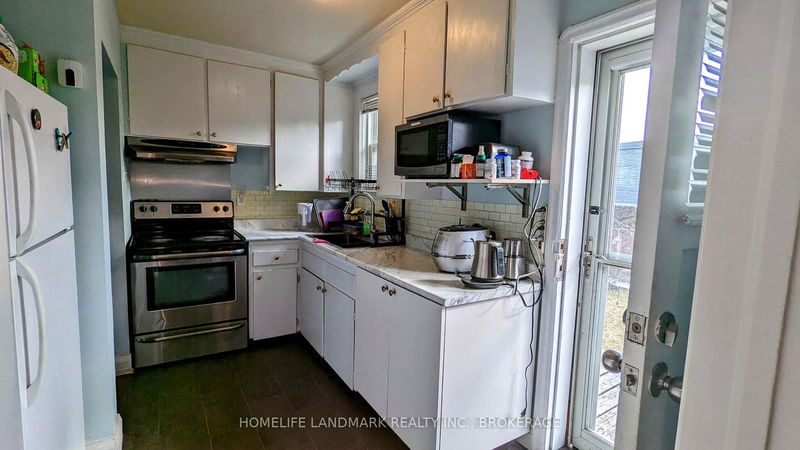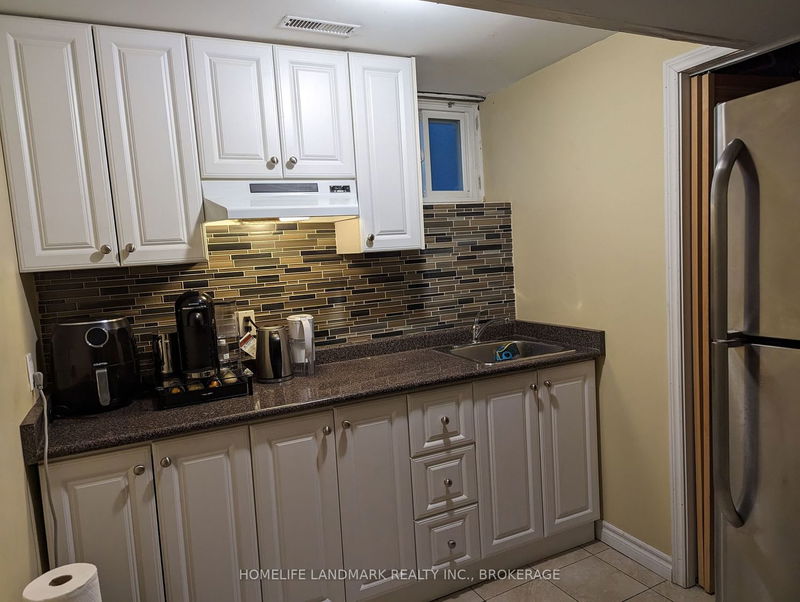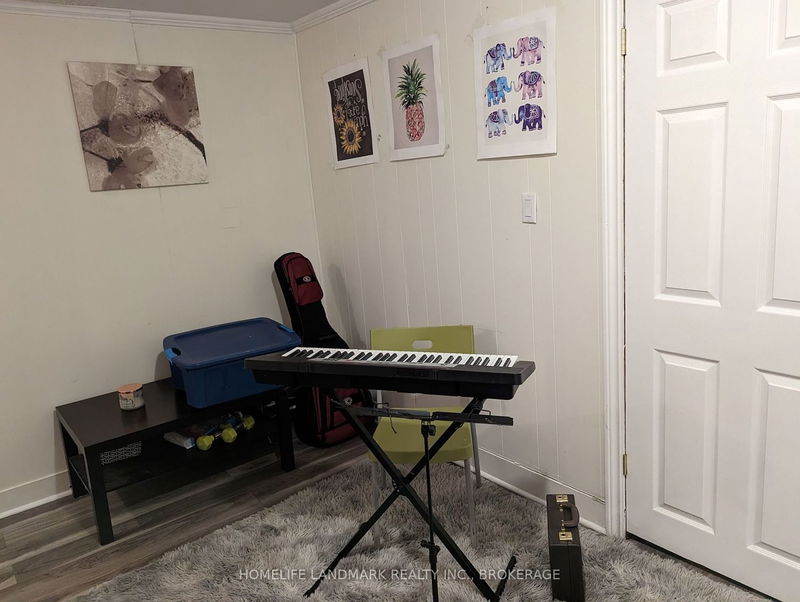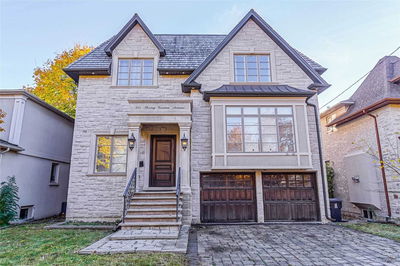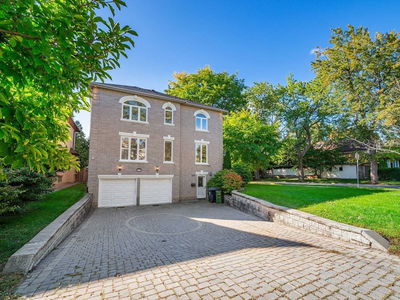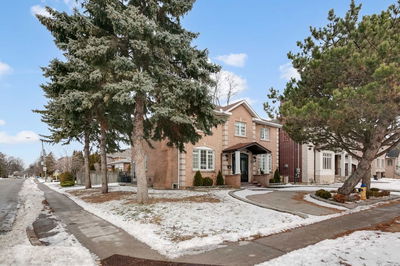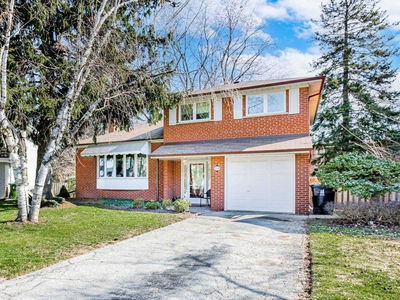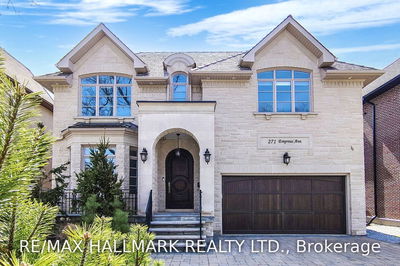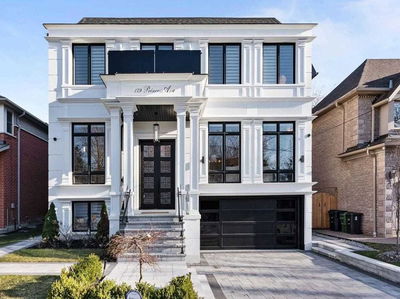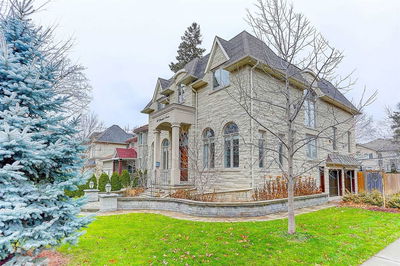Welcome To 32 Vonda Avenue, A Beautiful And Spacious Detached Home In The Highly Sought-After North York Neighbourhood Of Toronto. This Stunning Property Boasts Fantastic Layout With Plenty Of Natural Light, Hardwood Floors Throughout. Above Grade, You'll Find Four Spacious Bedrooms, With Each Floor Equipped With Their Full Bathrooms. The Finished Basement Offers Additional Living Space, With Large Rooms! Enjoy The Outdoors In The Beautifully Landscaped Backyard, Complete With A Deck And Plenty Of Room To Play. This Home Is Conveniently Located Close To Top-Rated Schools, Parks, Shopping, And Transit. Newer Windows And Doors, Newer Roof! Don't Miss Your Chance To Make 32 Vonda Avenue Your Dream Home. Priced To Sell. Lots Of Development In The Area, Perfect Opportunity To Invest Or To Move Live In This Beautiful Prestigious Neighborhood. Big Sized Back Yard, Lots Of Potential! Measurements And Details To Be Verified By The Buyer. Speak To La About Garden Suite (Additional Building)
Property Features
- Date Listed: Friday, April 28, 2023
- City: Toronto
- Neighborhood: Willowdale East
- Major Intersection: Bayview X Sheppard
- Living Room: Hardwood Floor, O/Looks Garden, Window
- Kitchen: South View, W/O To Deck, Family Size Kitchen
- Family Room: Vinyl Floor, Enclosed
- Listing Brokerage: Homelife Landmark Realty Inc., Brokerage - Disclaimer: The information contained in this listing has not been verified by Homelife Landmark Realty Inc., Brokerage and should be verified by the buyer.


