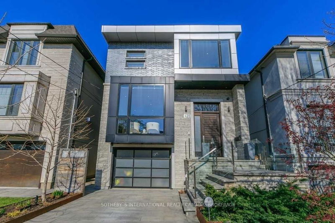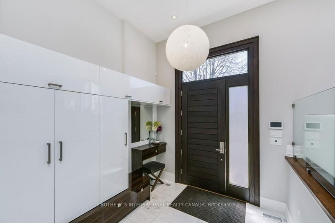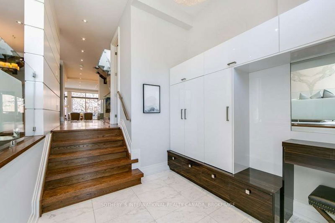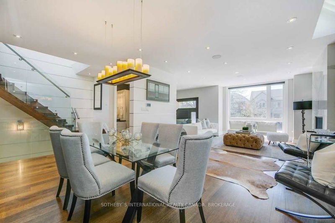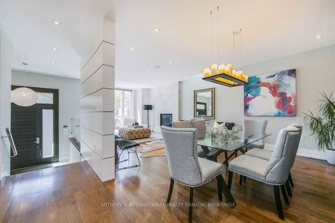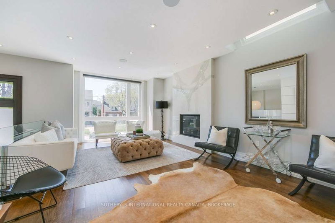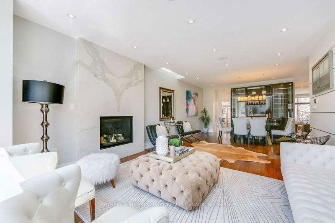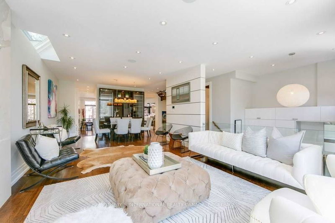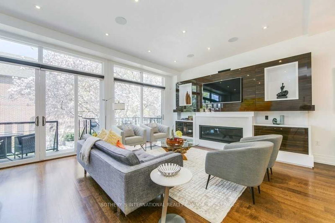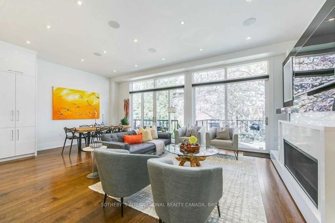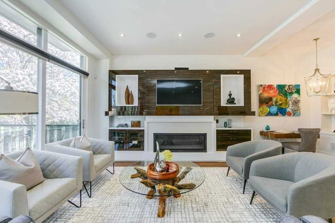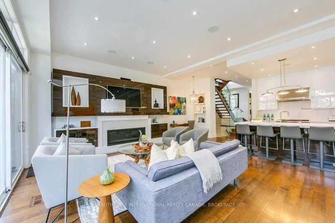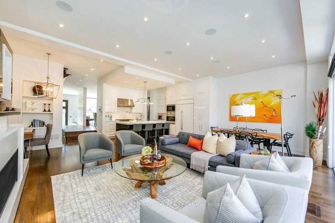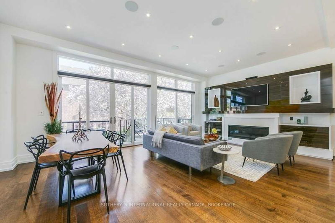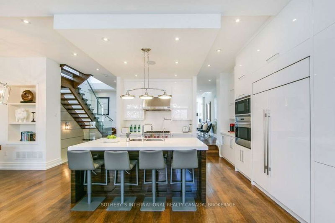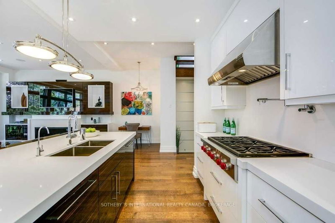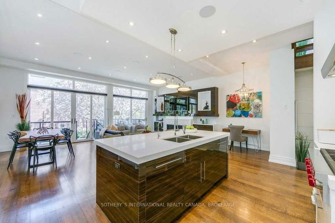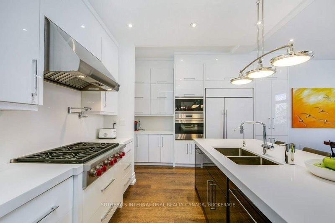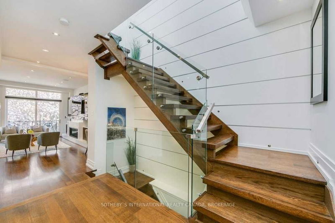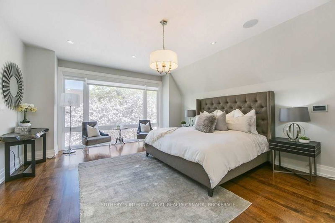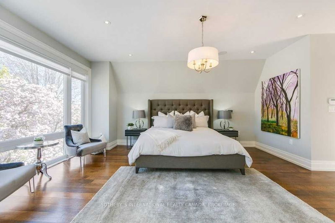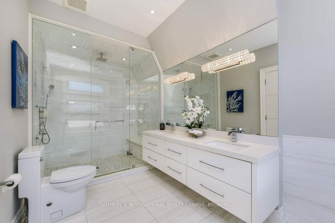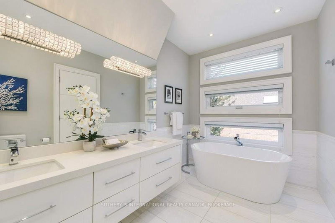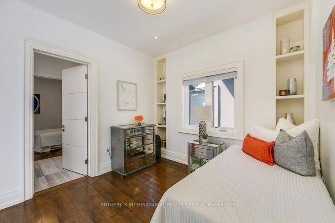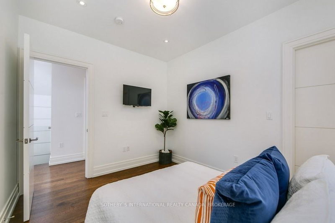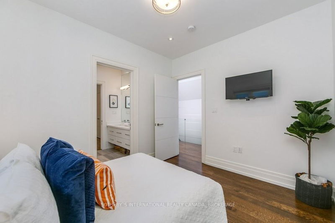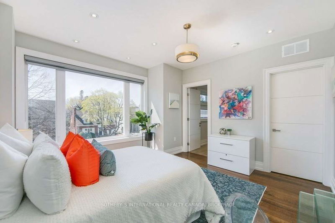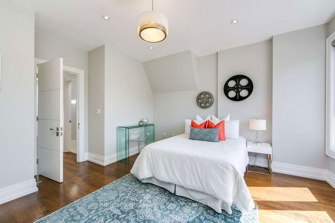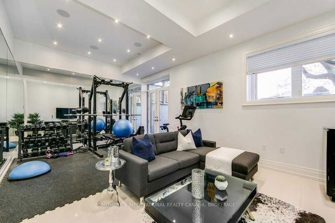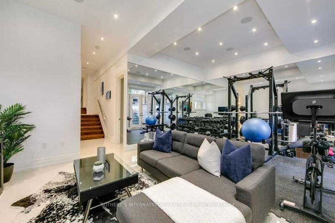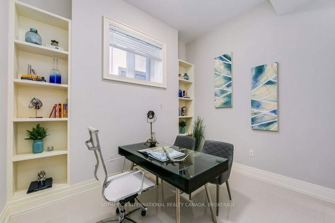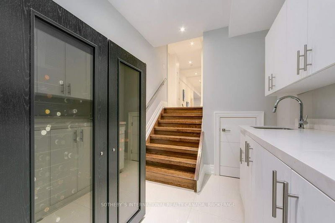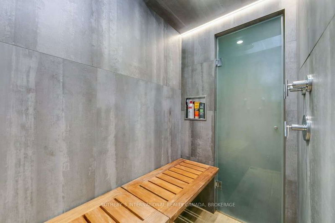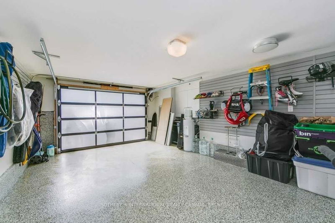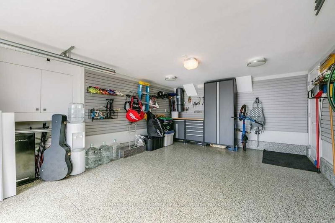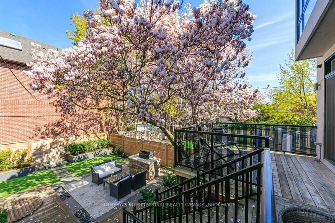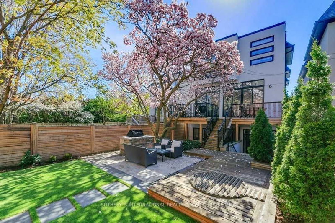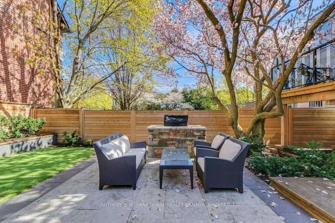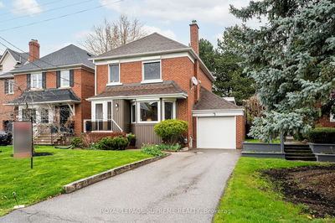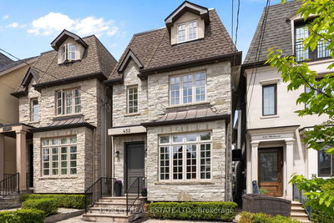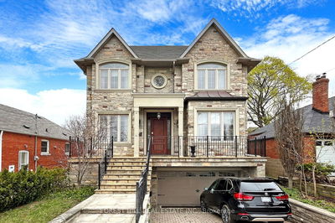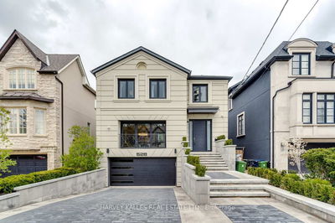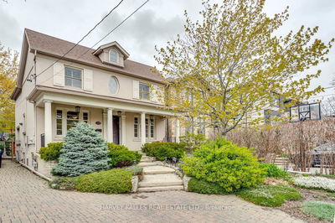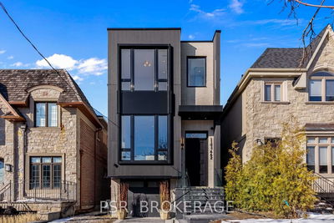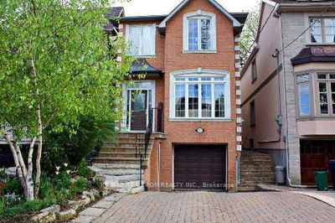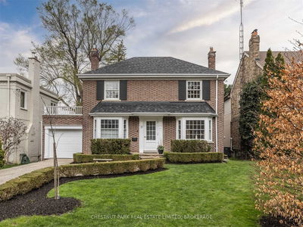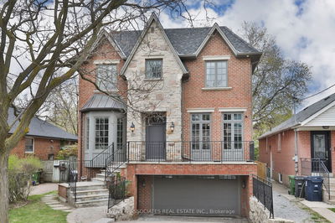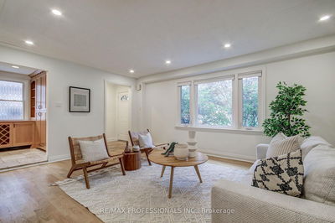Ever So Rarely A Home Provides A Confluence Of Style, Features, Design And Flow...To Have That Home Coupled With One Of The City's Most Desirable Neighbourhoods Creates A Truly Special Opportunity. For Those That Appreciate Natural Light, Entertaining Friends And Family, Fitness And Spa, Or Just Quiet Nights.. This Home Delivers It All. The Main Floor Features Exceptional Style, With A Chef's Kitchen, Expansive Glass Both East And West, Along With The Finest In Finishes, Ample Built-In Cabinetry And Top Line Appliances. The Very Private Backyard Is An Urban Retreat Featuring A Deep Soak Hot Tub, Yoga Deck , Custom Built-In Stone Bbq, Zen Inspired Landscaping And A Glorious Magnolia Tree! The Lower Level Boasts A Well Equipped Gym, Steam Shower/Room, 5th Bdrm/Office. On The Second Level The Expansive Primary Bedroom Retreat Overlooks The Magnolia Like You Are In A Painting, This 4+1 Bdrm Is Elegant And Casual All At Once..
Property Features
- Date Listed: Friday, April 28, 2023
- Virtual Tour: View Virtual Tour for 425 Elm Road
- City: Toronto
- Neighborhood: Bedford Park-Nortown
- Major Intersection: Avenue Rd & Wilson
- Full Address: 425 Elm Road, Toronto, M5M 3W6, Ontario, Canada
- Living Room: Hardwood Floor, Combined W/Dining, Gas Fireplace
- Kitchen: Centre Island, Modern Kitchen, Stainless Steel Appl
- Family Room: W/O To Deck, Gas Fireplace, Hardwood Floor
- Listing Brokerage: Sotheby`S International Realty Canada, Brokerage - Disclaimer: The information contained in this listing has not been verified by Sotheby`S International Realty Canada, Brokerage and should be verified by the buyer.

