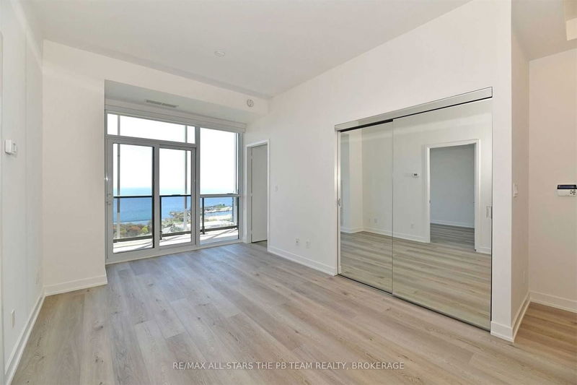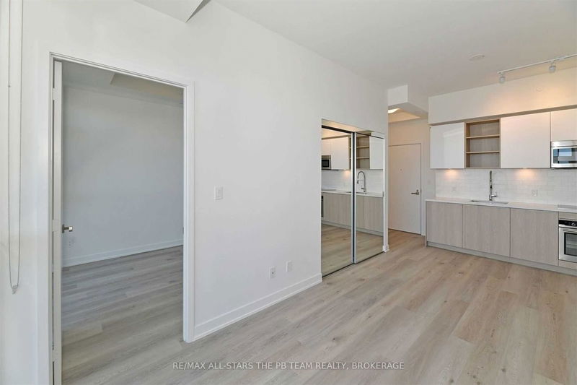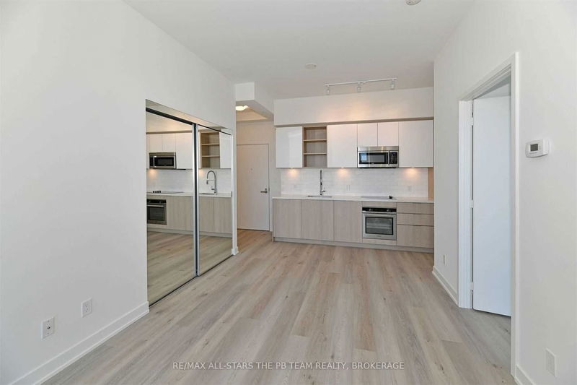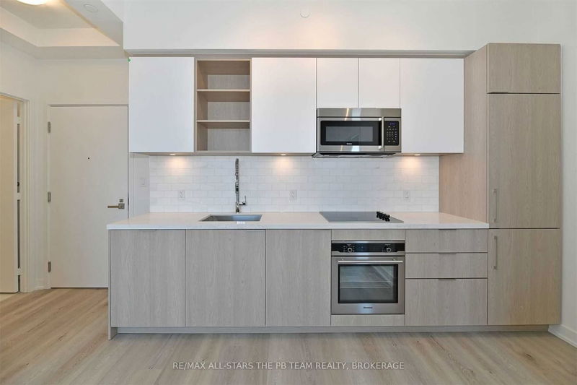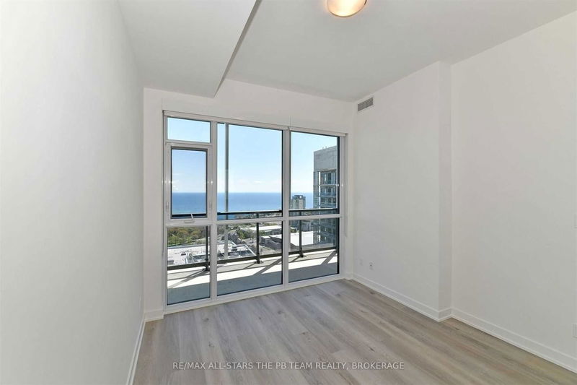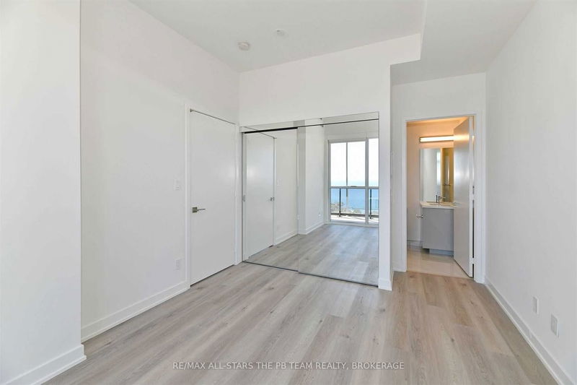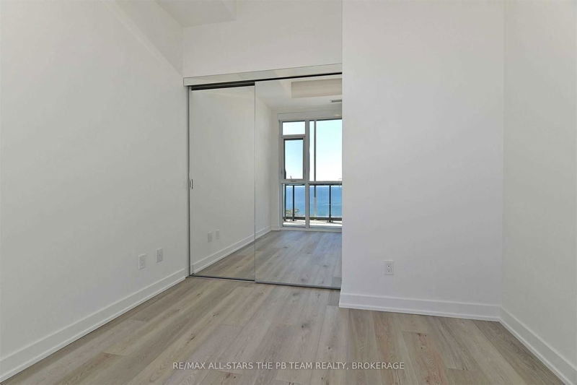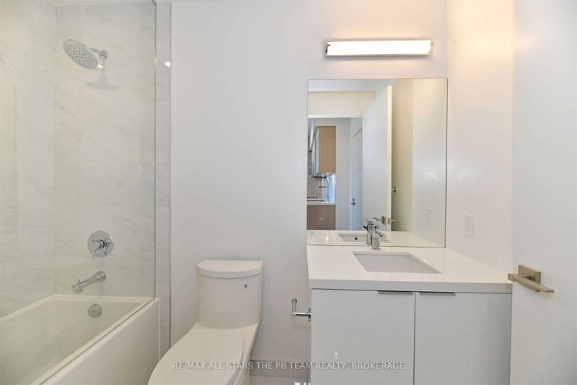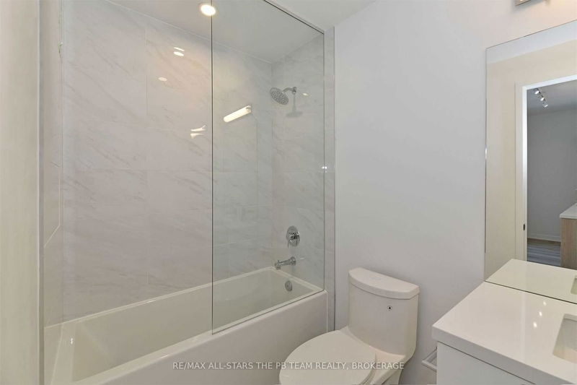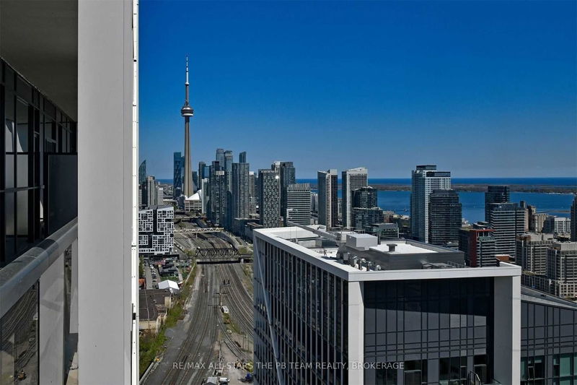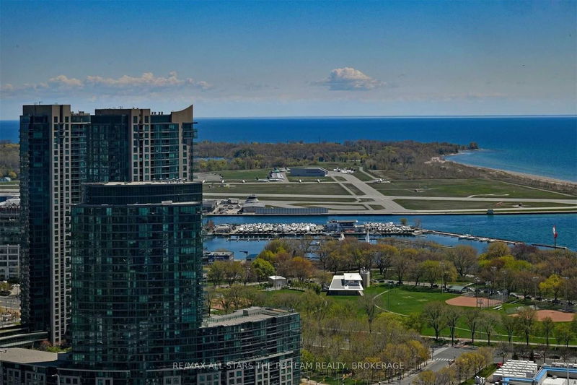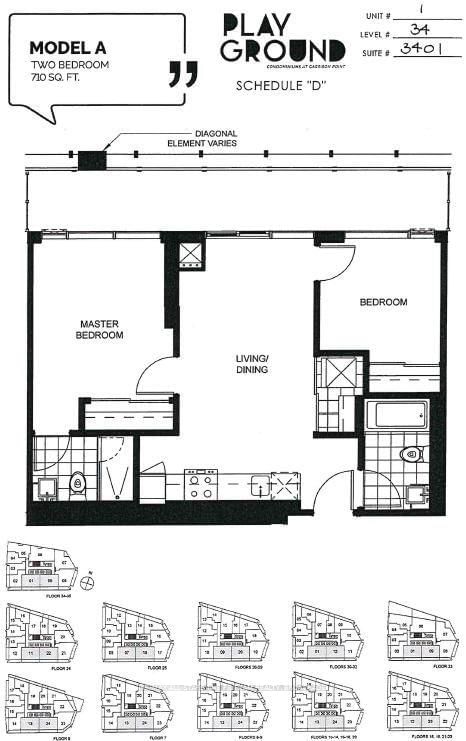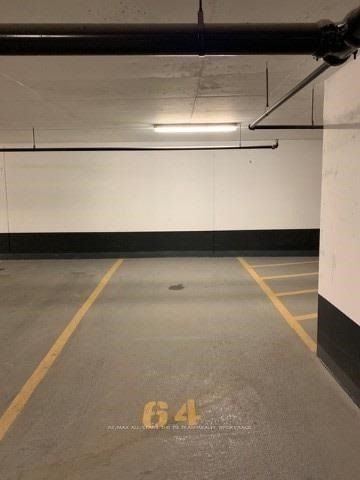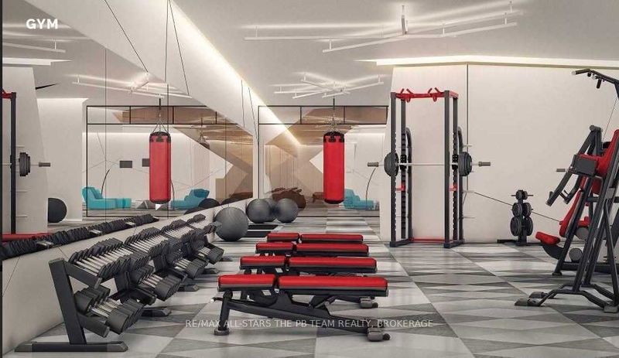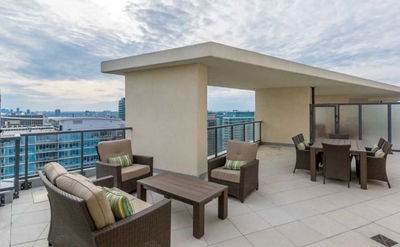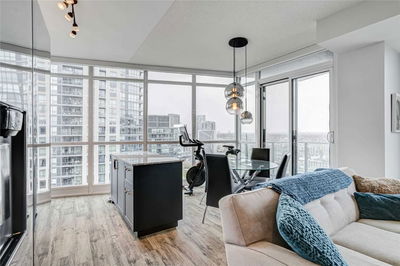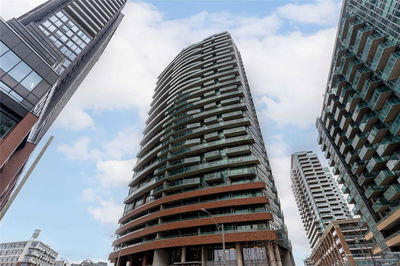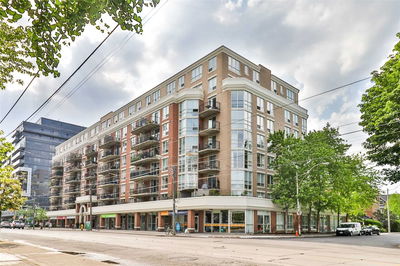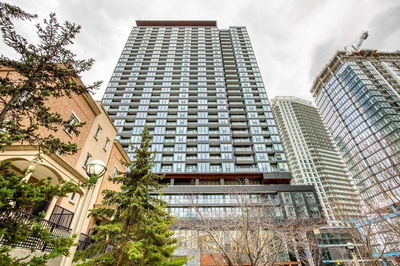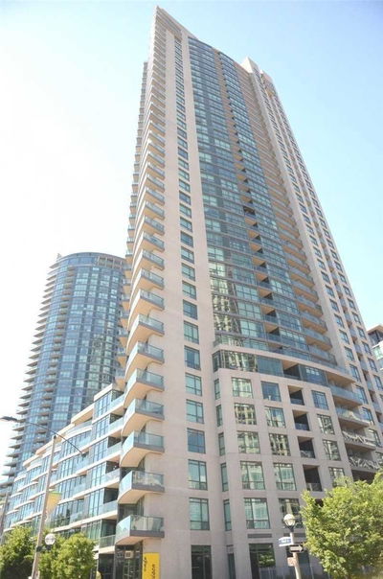Jaw Dropper Alert! Rarely Offered 34th Floor Split Bedroom Layout With Unobstructed Lake & City South Facing Views, High-End Finishing's, & Parking! This Sun-Drenched Unit Features Flr-To-Ceiling Windows, Custom Window Coverings; Designer Flooring; Modern Kitchen W/Caesarstone Counters, Marble Backsplash, Soft Touch Cabinetry; Upgraded Bathrooms W/Porcelain & Marble Flooring, Stone Countertops & Frameless Glass Shower Enclosures; Principal Br W/3Pc Ensuite; Lrg 2nd Br+++
Property Features
- Date Listed: Monday, May 01, 2023
- City: Toronto
- Neighborhood: Niagara
- Major Intersection: King / Strachan
- Full Address: 3401-50 Ordnance Street, Toronto, M6K 1A2, Ontario, Canada
- Living Room: Open Concept, Window Flr To Ceil, W/O To Balcony
- Kitchen: Modern Kitchen, Panelled, Stone Counter
- Listing Brokerage: Re/Max All-Stars The Pb Team Realty, Brokerage - Disclaimer: The information contained in this listing has not been verified by Re/Max All-Stars The Pb Team Realty, Brokerage and should be verified by the buyer.


