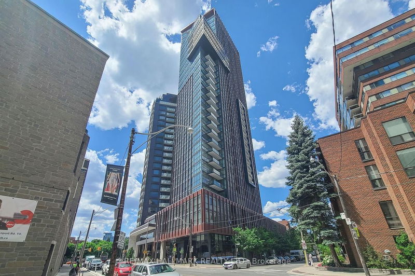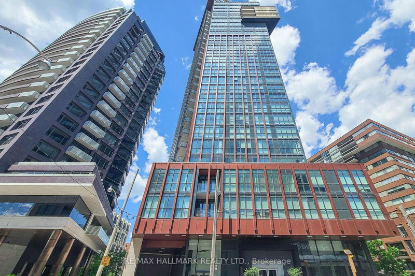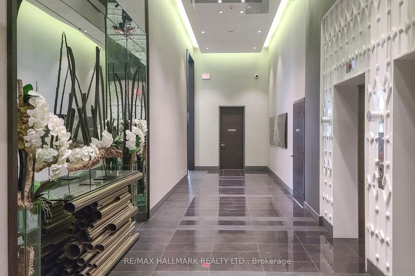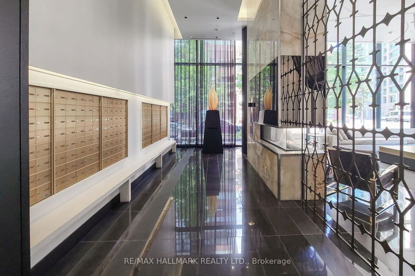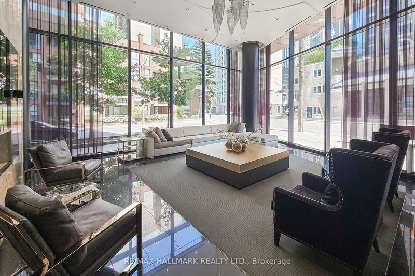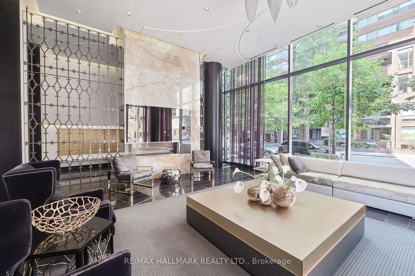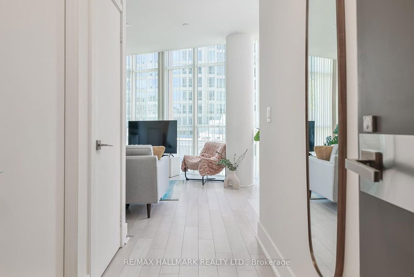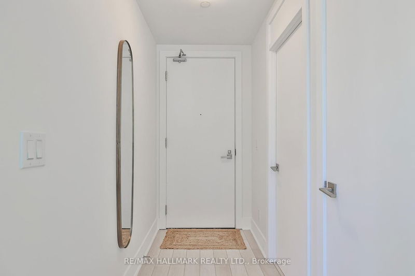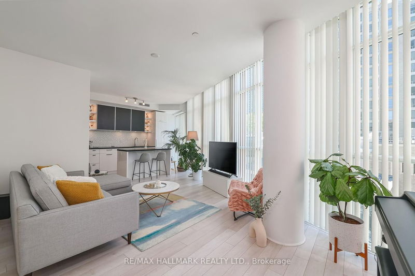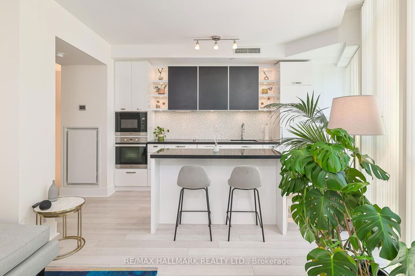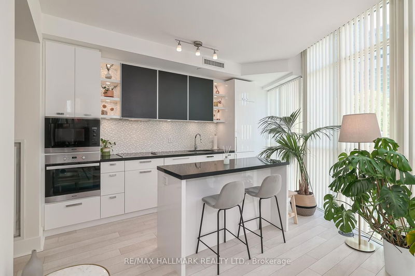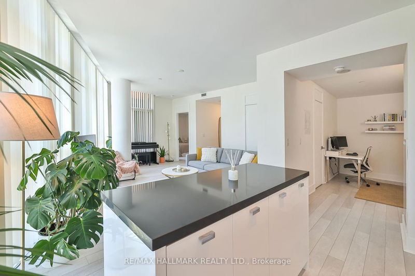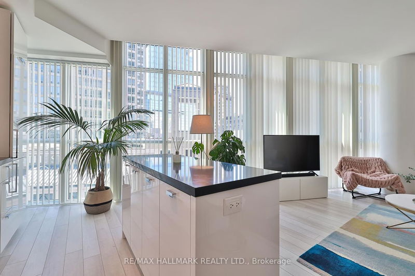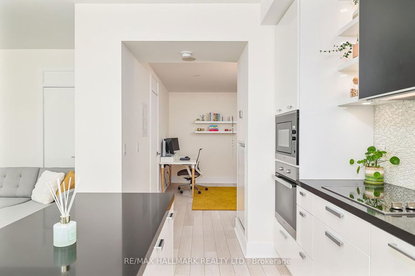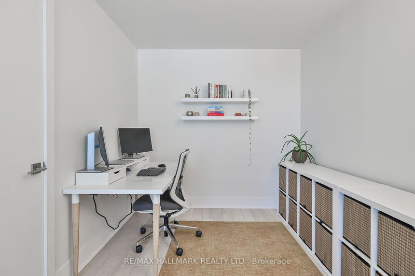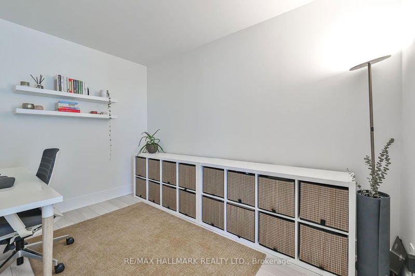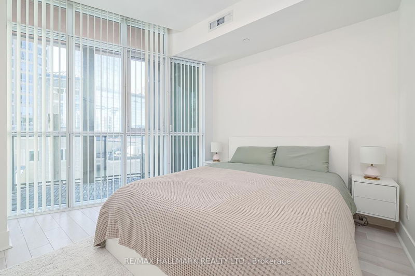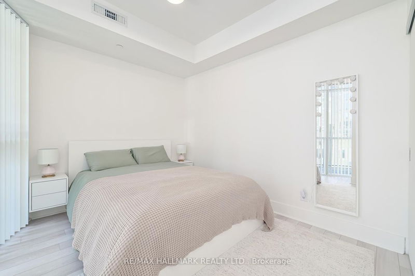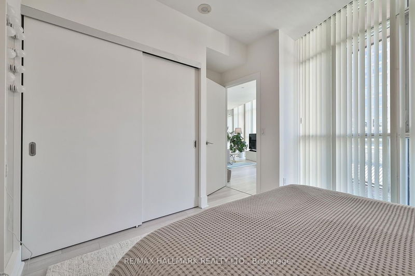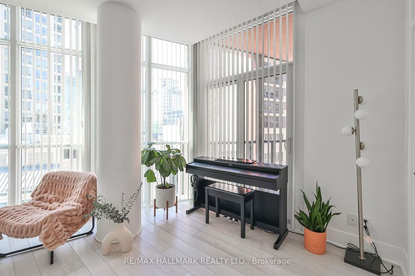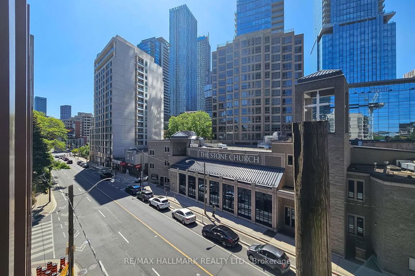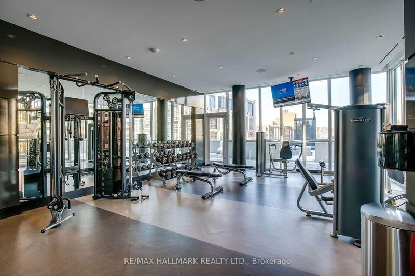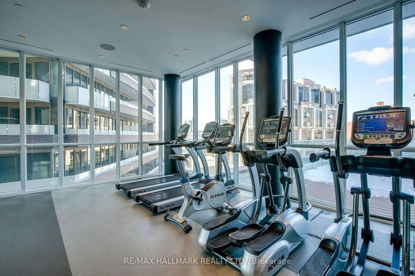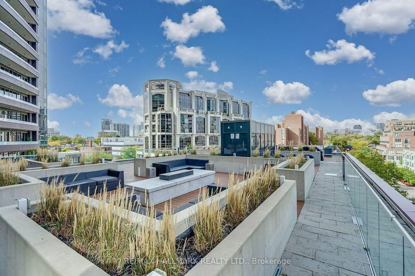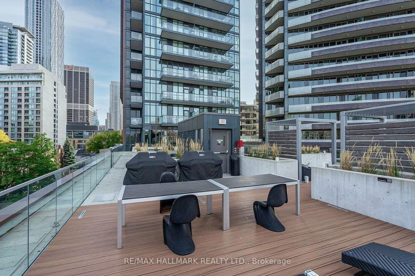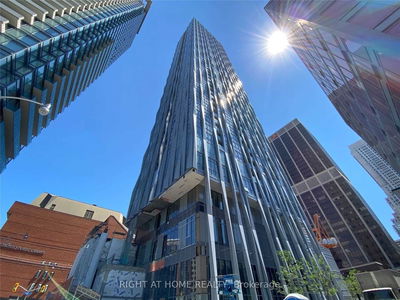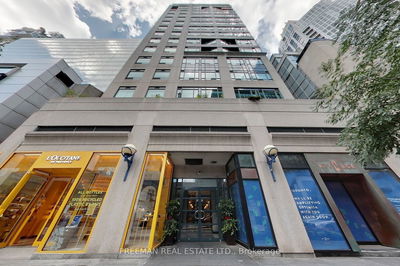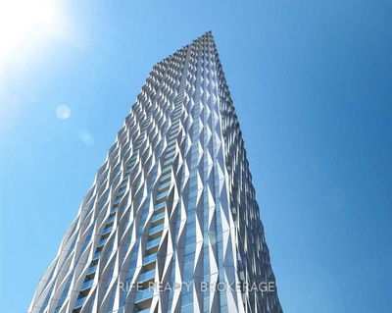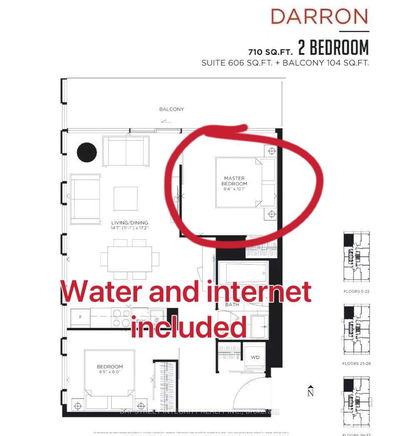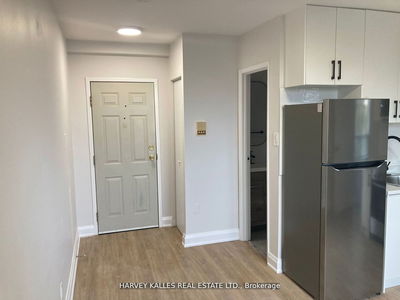Stunning Sun-Filled 1 Bed + Den In The Heart Of Prestigious Yorkville Canada's Most Upscale Neighbourhood, Open Concept, Floor To Ceiling Windows, Designer Finishes, Over 780 Sq. Ft Of Living Space + 46 Sq W/O Balcony, Large Den W/Closet, Can Be Used As 2nd Bed, Modern Kit. W/Integrated Miele Appliances & Centre Island, Hardwood Floors Throughout *Resort-Style Amenities* Steps To Fine Restaurants/Lounges, Boutiques & Public Transit.
Property Features
- Date Listed: Saturday, May 27, 2023
- Virtual Tour: View Virtual Tour for 415-32 Davenport Road
- City: Toronto
- Neighborhood: Annex
- Full Address: 415-32 Davenport Road, Toronto, M5R 0B5, Ontario, Canada
- Living Room: Hardwood Floor, Open Concept, W/O To Balcony
- Kitchen: Modern Kitchen, Centre Island, Backsplash
- Listing Brokerage: Re/Max Hallmark Realty Ltd. - Disclaimer: The information contained in this listing has not been verified by Re/Max Hallmark Realty Ltd. and should be verified by the buyer.

