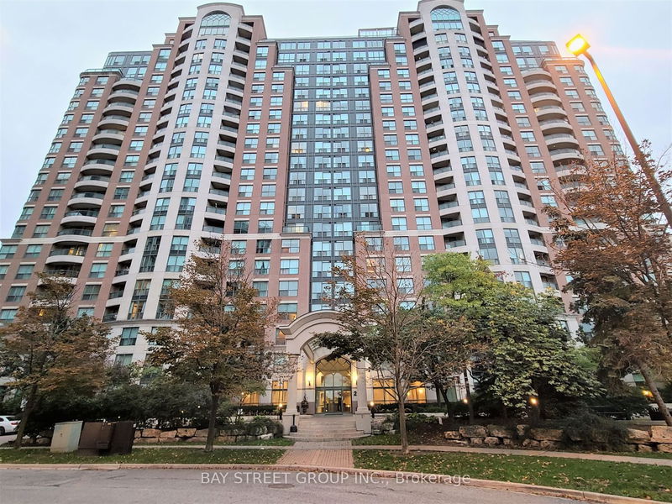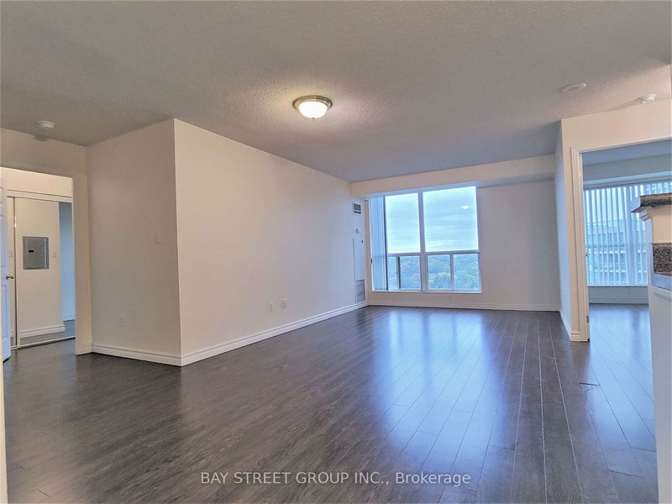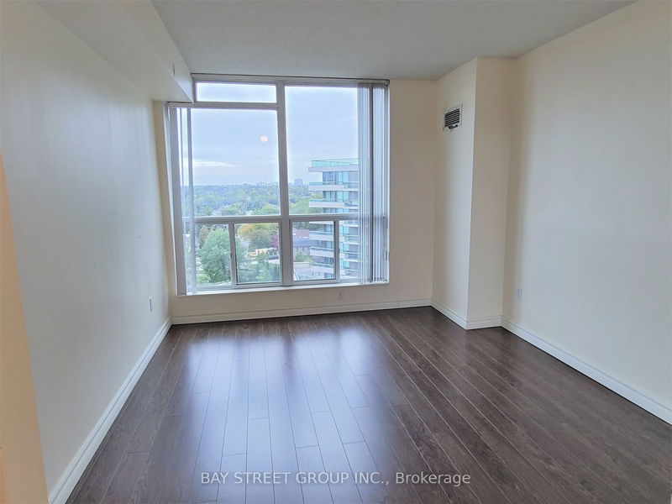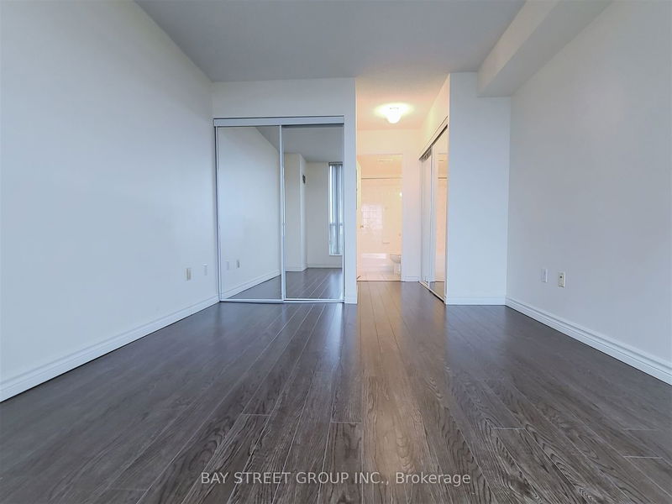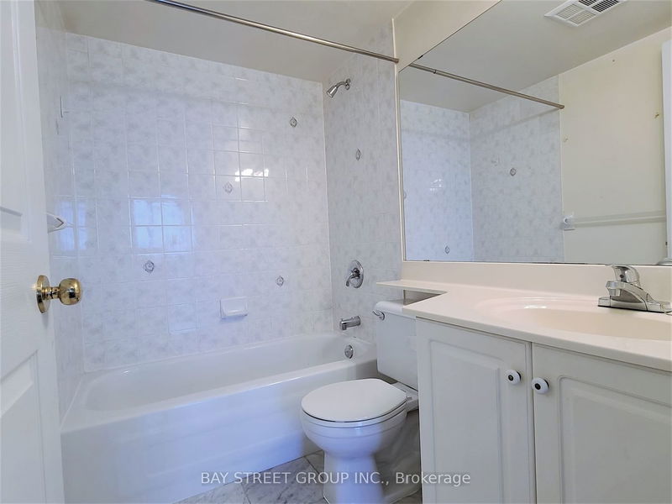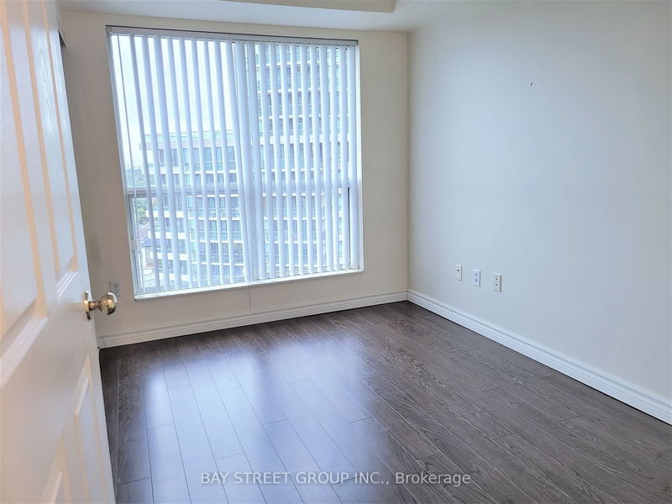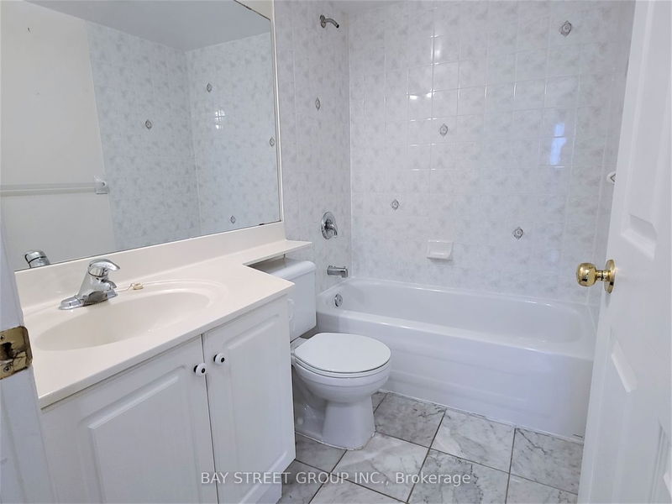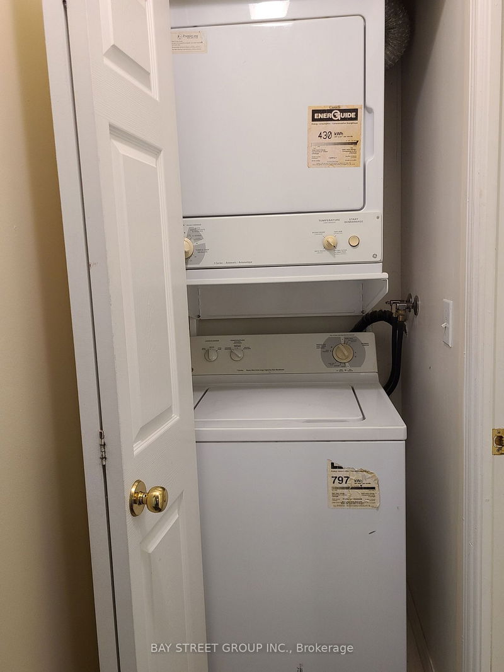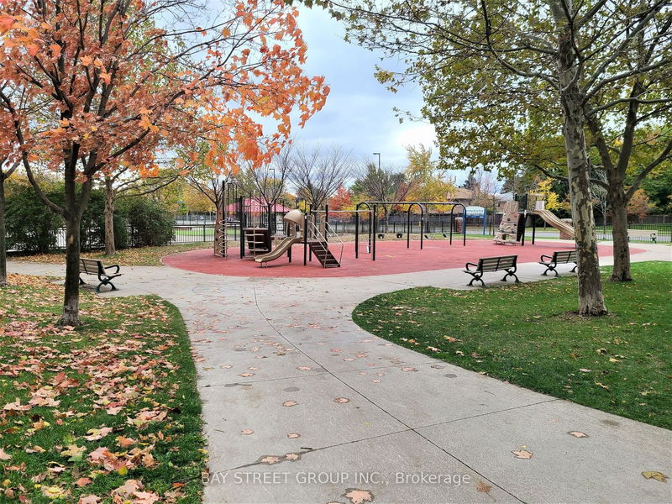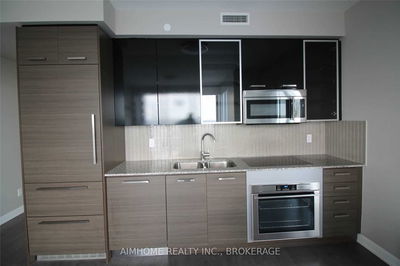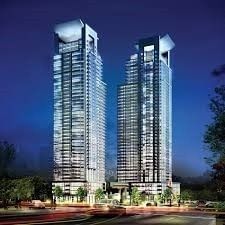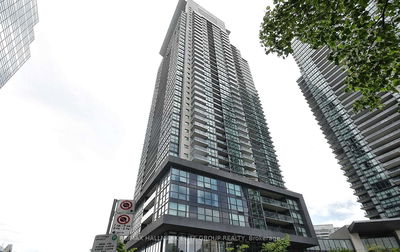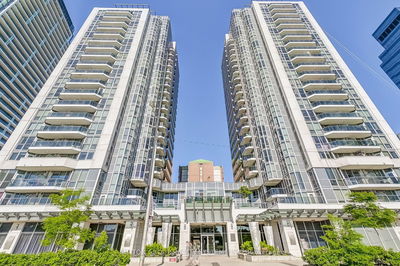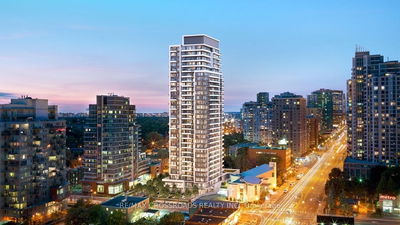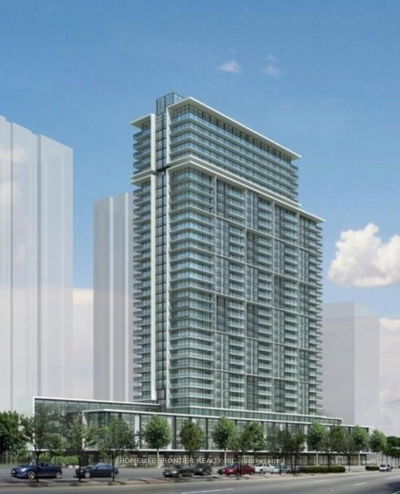Luxurious 2+1 Condo Unit. Executive 2 Bedroom Split Floor Plan With 2 Full Bath *Beautiful & Quiet And Unobstructed View *Steps To Finch Subway Station & Bus Terminal, School, Restaurants & Shopping Mall. Amazing Amenities, Guest Suite, Party, Billiards, Exercise Rms, Sauna, 24 Hr Concierge. **One Parking And One Locker**Utilities Included.
Property Features
- Date Listed: Sunday, May 28, 2023
- City: Toronto
- Neighborhood: Willowdale West
- Major Intersection: Yonge/Finch
- Full Address: 1108-23 Lorraine Drive, Toronto, M2N 6Z6, Ontario, Canada
- Living Room: Combined W/Dining
- Kitchen: Flat
- Listing Brokerage: Bay Street Group Inc. - Disclaimer: The information contained in this listing has not been verified by Bay Street Group Inc. and should be verified by the buyer.

