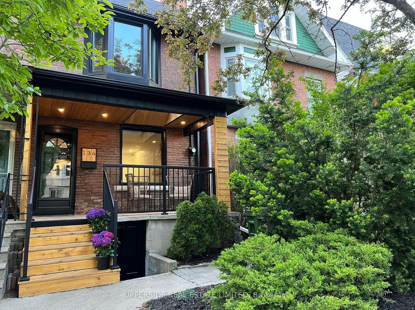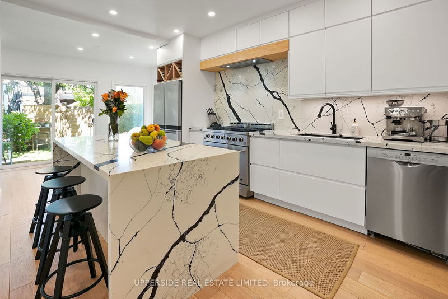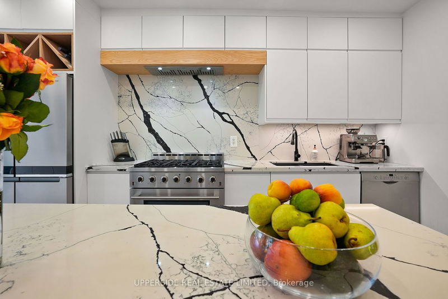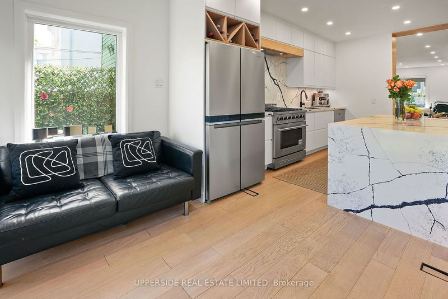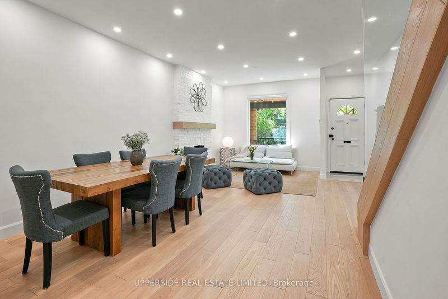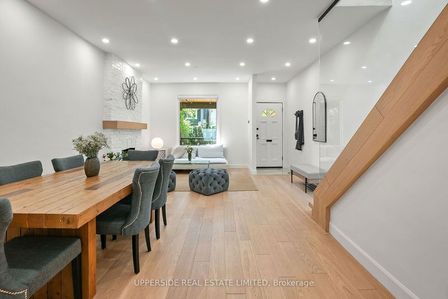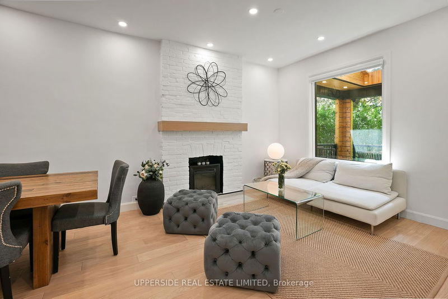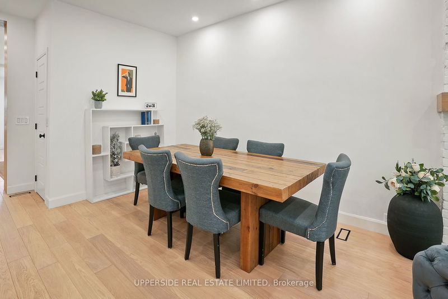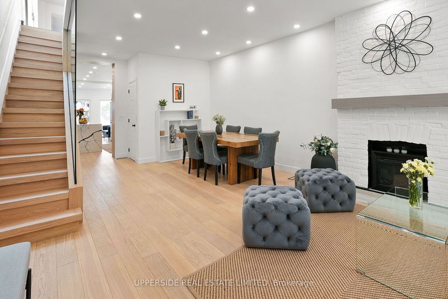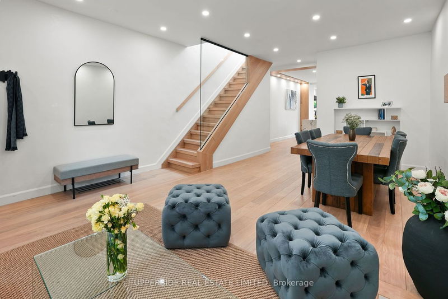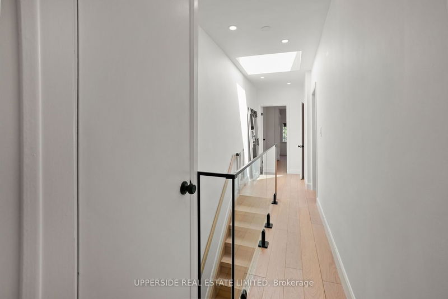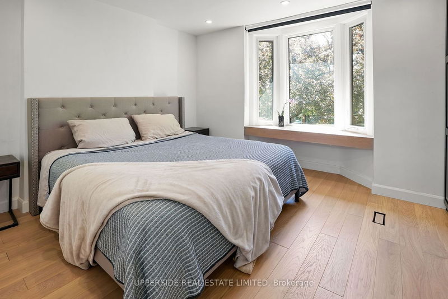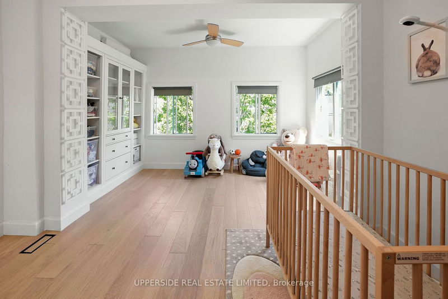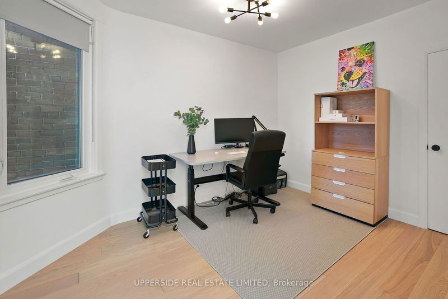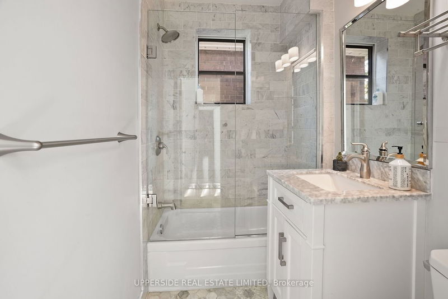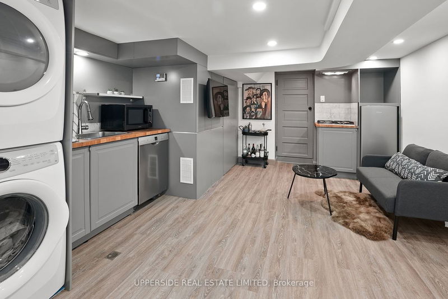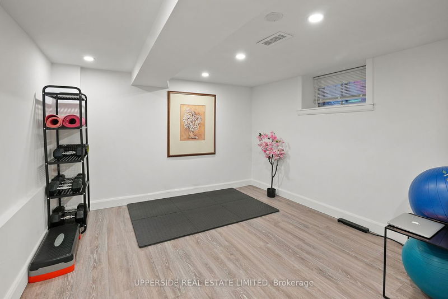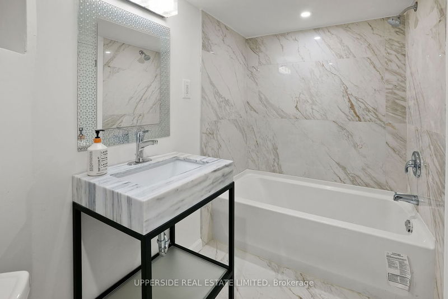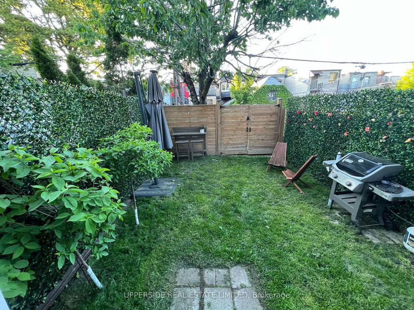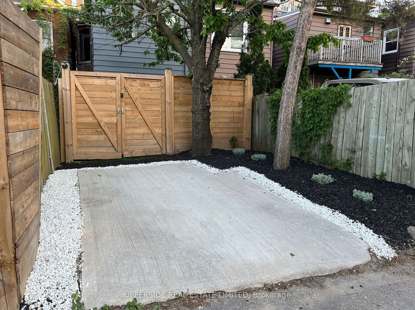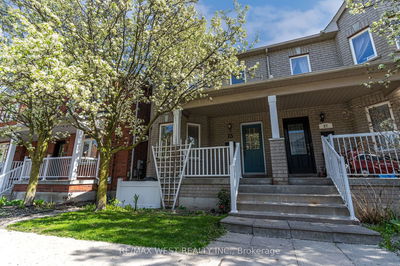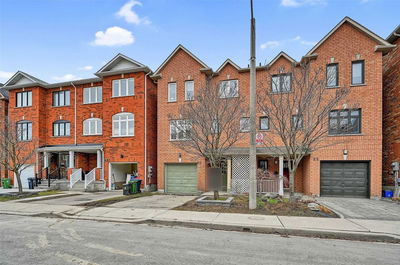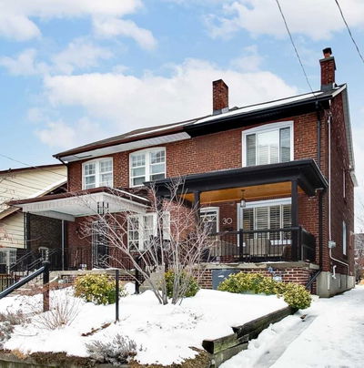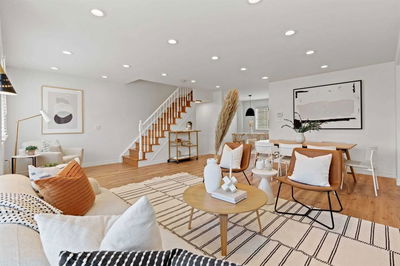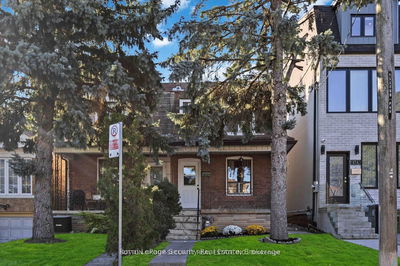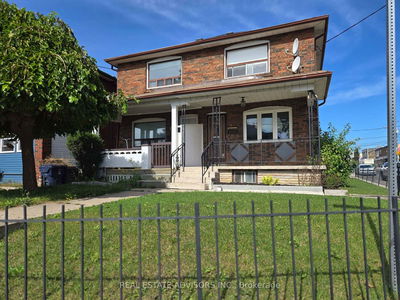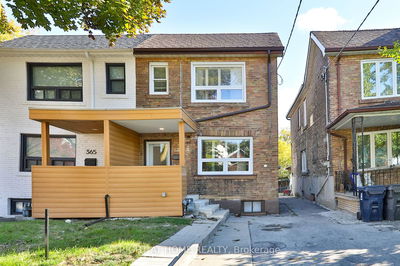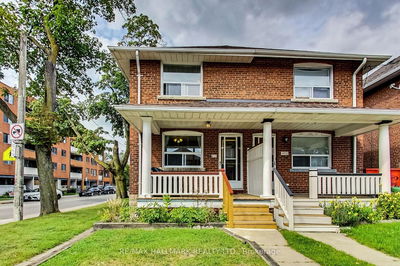Welcome to the meticulously transformed, open-concept 3+1 bed, 3 bath Wychwood home with two story spacious rear addition, boasting 2,000 sq feet of living space. Situated a heartbeat away from the Wychwood Barns farmer's market, playground and splash pad and within the renowned Hillcrest School District. With attention to every detail, the home features striking white oak hardwood floors, glass railings, two skylights for natural light with zen-like backyard garden. Complete modernization of plumbing, electrical systems, roof, windows, and porch between 2020-2021. the home boasts a kitchen tailored for a culinary enthusiast, with a 36" gas range and captivating quartz waterfall island. A fully finished walkout basement with mud room and storage presents an ideal possibility of an in-law suite or rental income. Custom carpentry elevates the charm of whole house. Parking off laneway. Steps away from TTC, fitness, restaurants and more. Investment potential for a laneway house.
Property Features
- Date Listed: Sunday, May 28, 2023
- City: Toronto
- Neighborhood: Wychwood
- Major Intersection: St Clair & Christie
- Living Room: Hardwood Floor, Fireplace, Open Concept
- Kitchen: Stainless Steel Appl, Eat-In Kitchen, W/O To Yard
- Family Room: W/O To Yard, Large Window, Combined W/Kitchen
- Listing Brokerage: Upperside Real Estate Limited - Disclaimer: The information contained in this listing has not been verified by Upperside Real Estate Limited and should be verified by the buyer.

