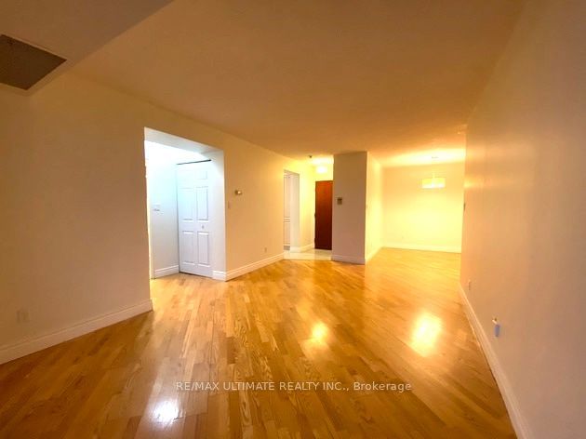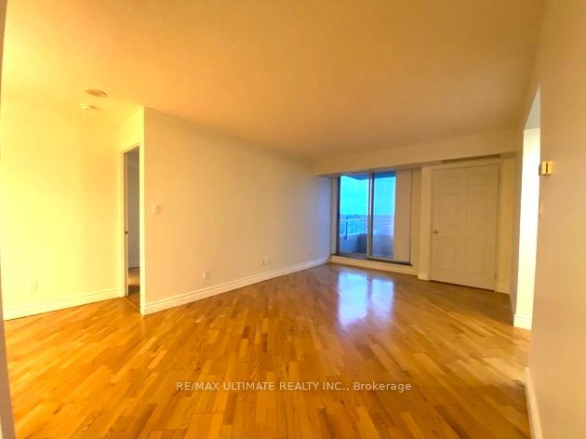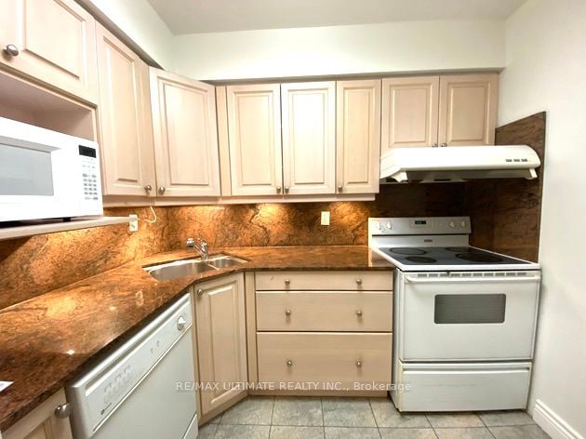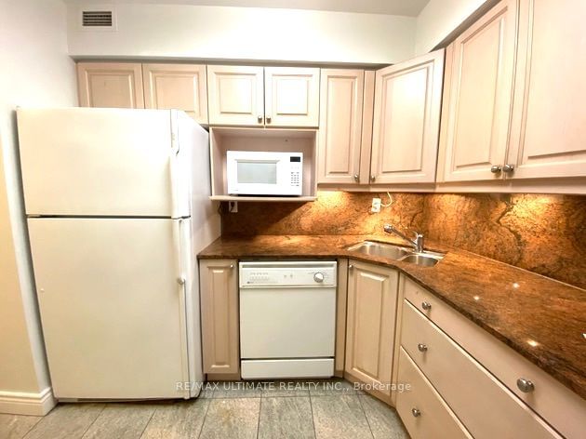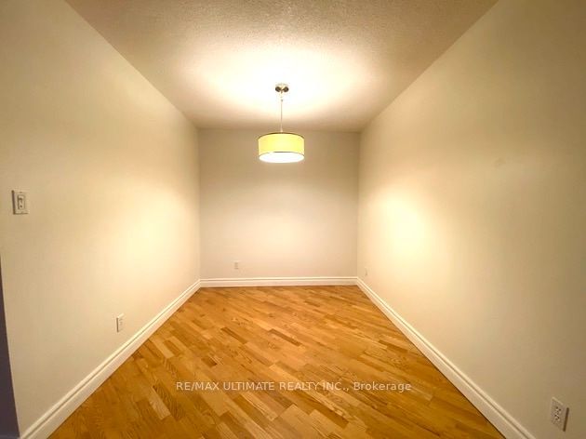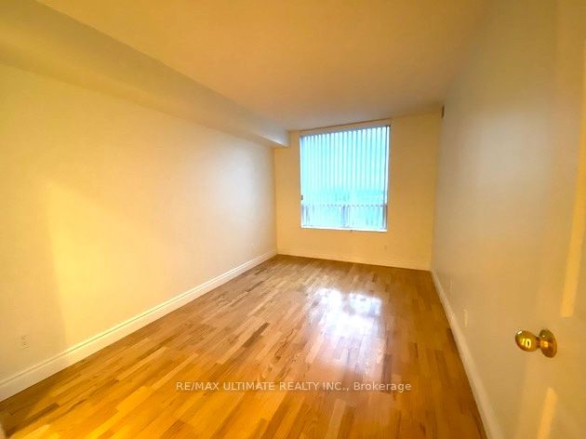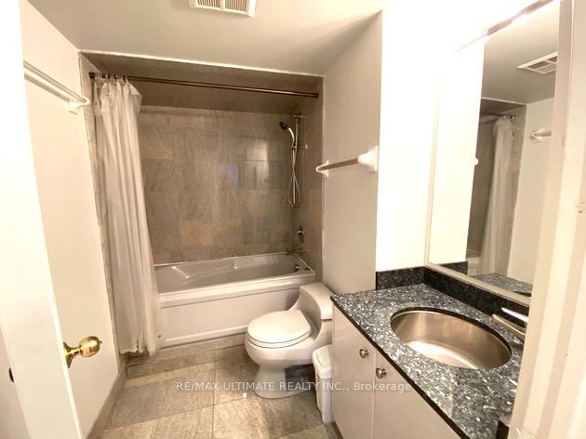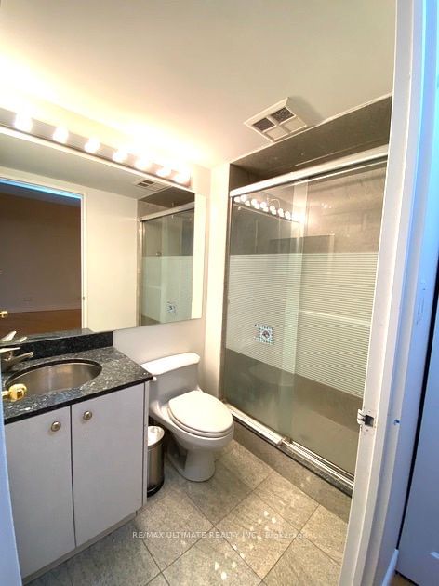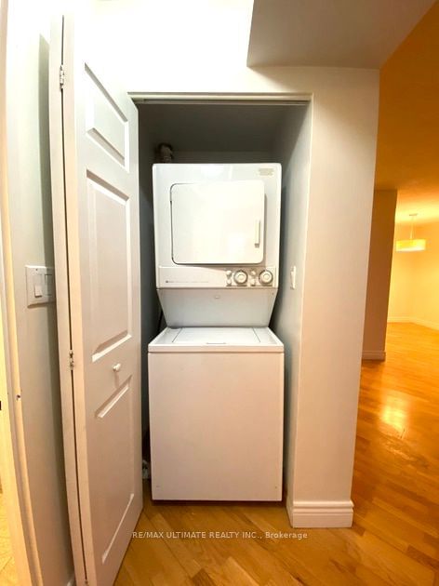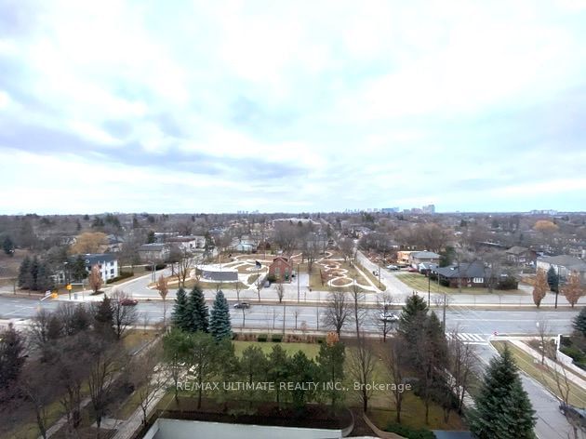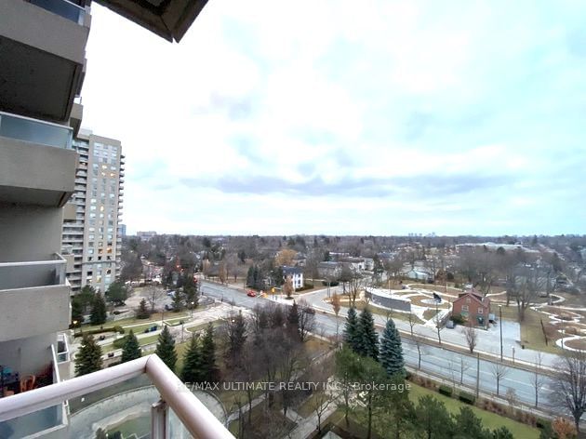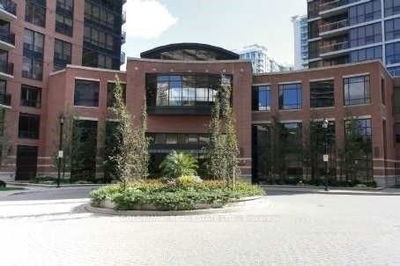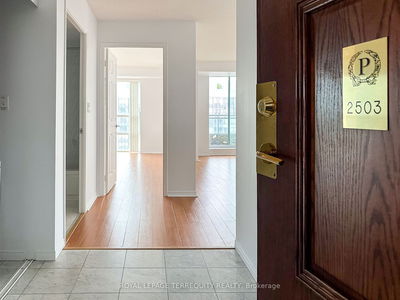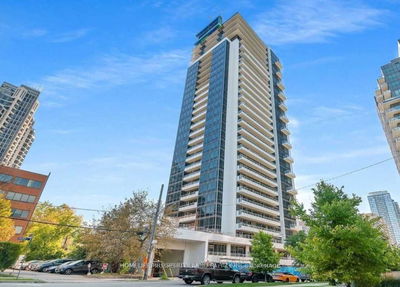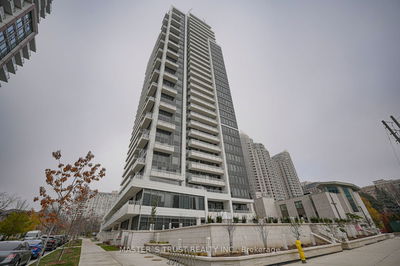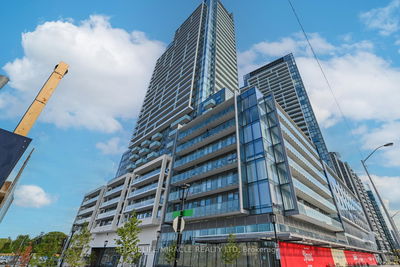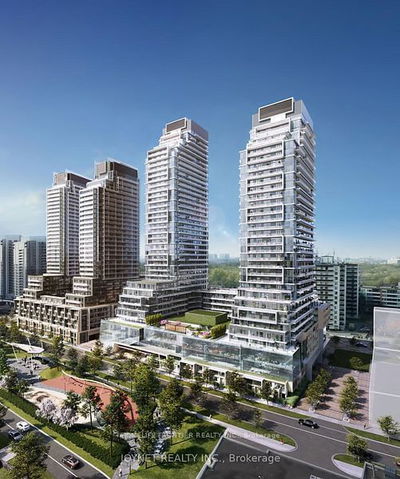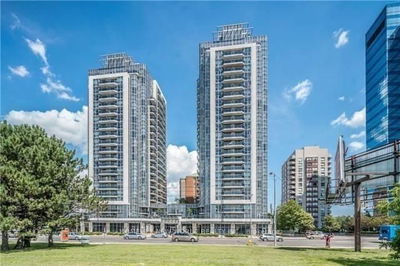Quiet And Unobstructed East View. Underground Path To Subway. Earl Haig S.S. Split Br Plan: Freshly Painted. 2 Br, 2 Full Wr. Master Br With 4 Piece Ensuite Wr And Walk-Through Closet. Eat-In Kitchen. Open Concept With Separate Dining Room. Hardwood Flooring Throughout. 1 Parking Included.
Property Features
- Date Listed: Friday, May 26, 2023
- City: Toronto
- Neighborhood: Willowdale East
- Major Intersection: Yonge/Empress
- Full Address: 1004-18 Hillcrest Avenue, Toronto, M2N 6T5, Ontario, Canada
- Living Room: Hardwood Floor, Open Concept, W/O To Balcony
- Kitchen: Tile Floor, Granite Counter, Backsplash
- Listing Brokerage: Re/Max Ultimate Realty Inc. - Disclaimer: The information contained in this listing has not been verified by Re/Max Ultimate Realty Inc. and should be verified by the buyer.



