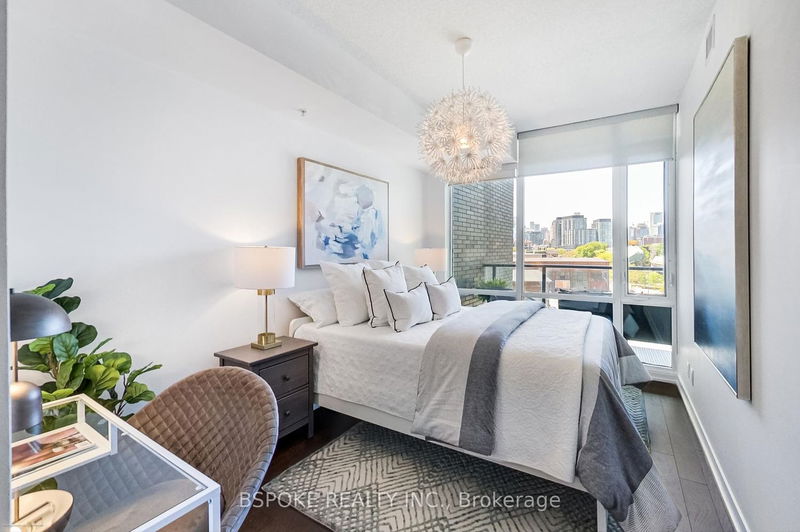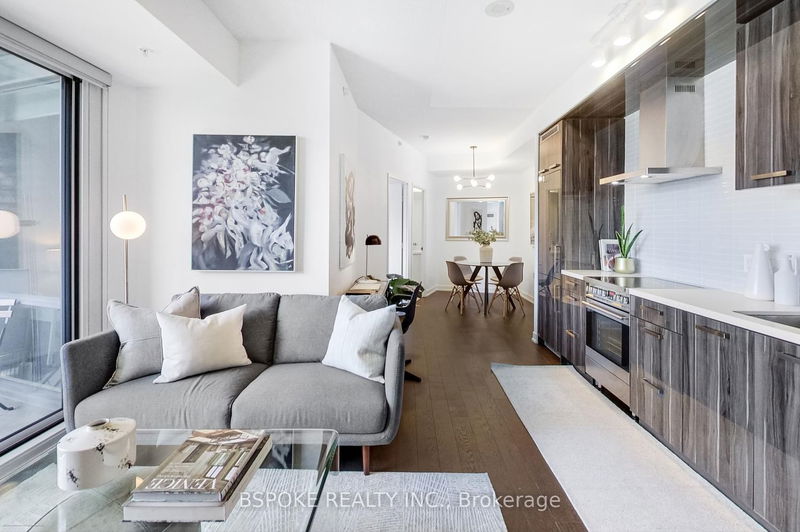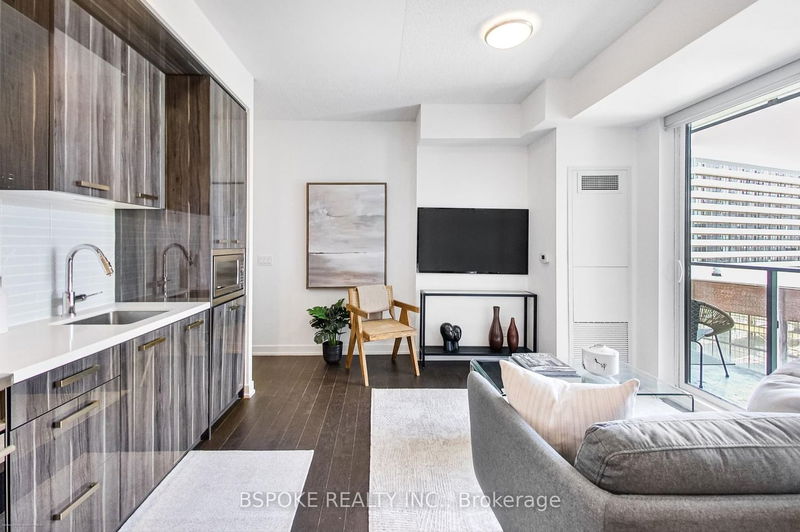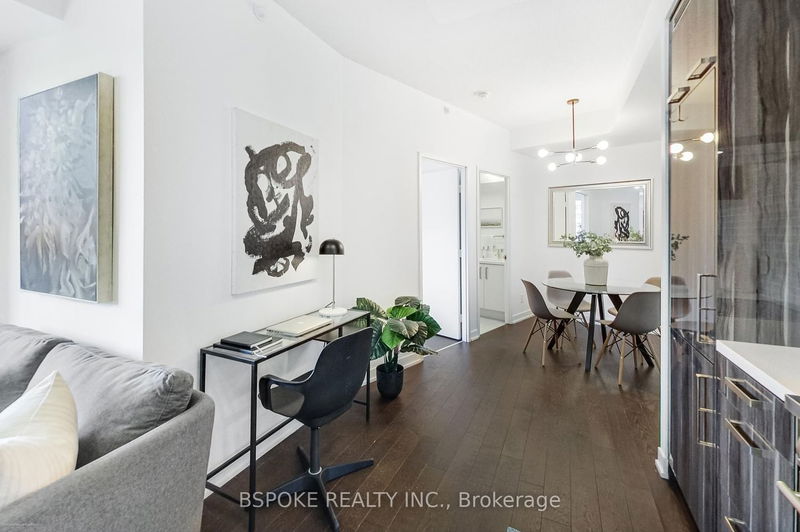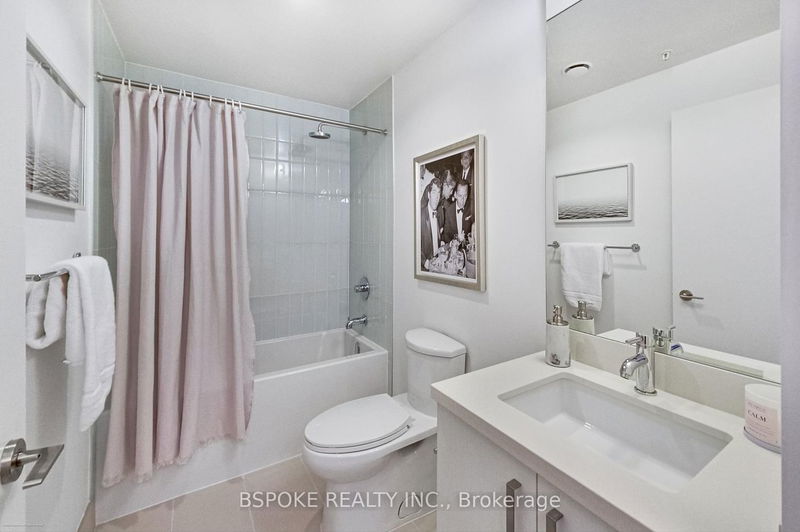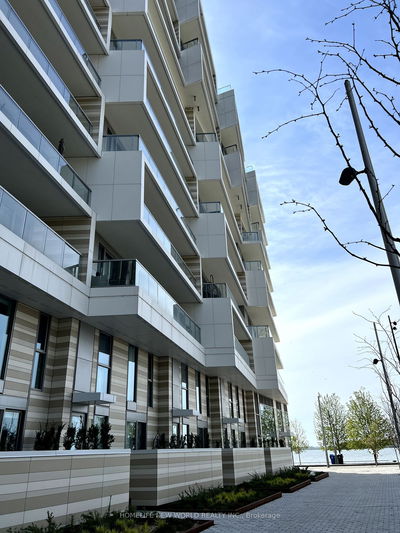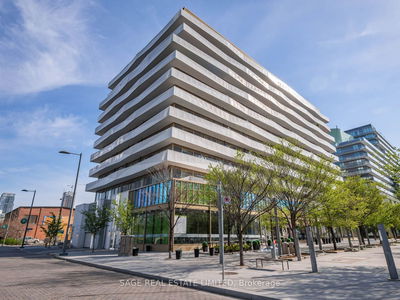Step Into Your New Home In The Heart Of The City! This Captivating 2-Bed, 2-Full Bath Condo Offers A Smart Split Floor Plan Layout, Ultra Functional Kitchen, Separate Living And Dining Zones, And Floor To Ceiling Windows In Both Bdrms. With 805 Sqft Of Space, It's An Urban Oasis You'll Love. The Modern And Stylish Ambiance, With Sleek Finishes, Tasteful Colour Palettes, And Attention To Detail In Every Corner, Creates An Inviting And Sophisticated Living Space. Enjoy A Cozy Balcony For A Morning Cup Of Coffee Or An Evening Glass Of Wine. Convenience Is Unmatched With No Frills, Lcbo, And Top Restaurants Nearby. Outdoor Enthusiasts Will Love Nearby Parks And Trails. Building Amenities Include A Yoga Room, Outdoor Pool, Rooftop Patio, Party Room And More. The Sleek Finishes, Solid Storage, And Cn Tower View Make This Condo Truly Exceptional. Maintenance Fees Include Unlimited High Speed Beanfield Internet.
Property Features
- Date Listed: Tuesday, May 30, 2023
- Virtual Tour: View Virtual Tour for N425-120 Bayview Avenue
- City: Toronto
- Neighborhood: Waterfront Communities C8
- Full Address: N425-120 Bayview Avenue, Toronto, M5A 0G4, Ontario, Canada
- Living Room: Combined W/Kitchen, W/O To Balcony, Hardwood Floor
- Kitchen: Combined W/Living, Combined W/Dining, Hardwood Floor
- Listing Brokerage: Bspoke Realty Inc. - Disclaimer: The information contained in this listing has not been verified by Bspoke Realty Inc. and should be verified by the buyer.



