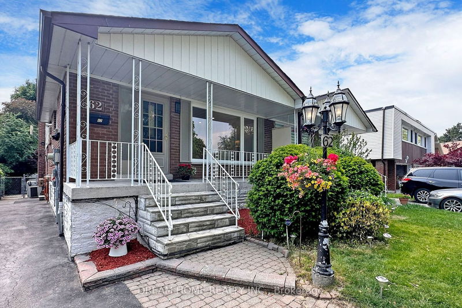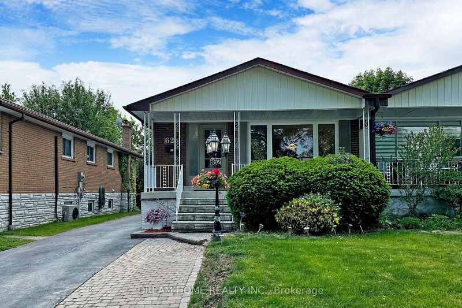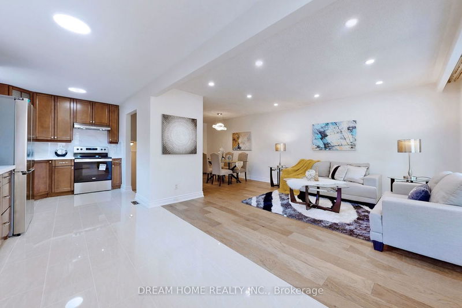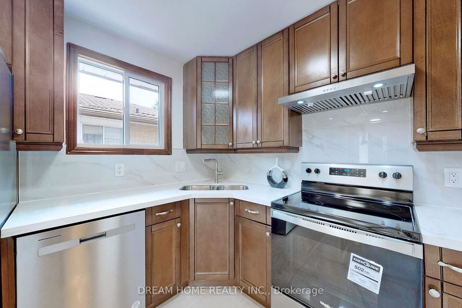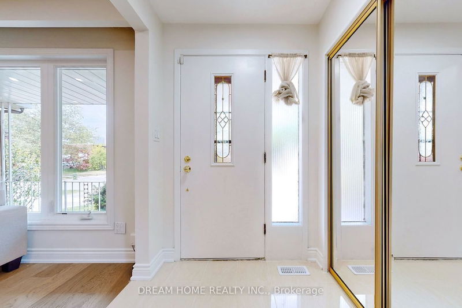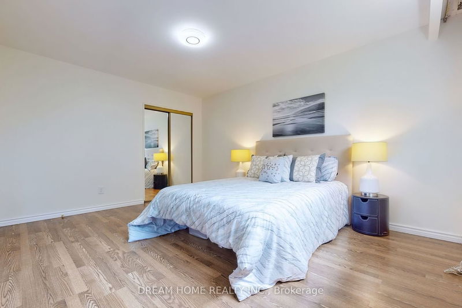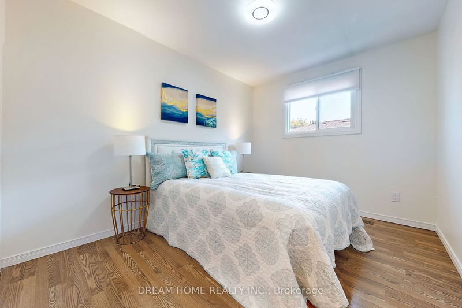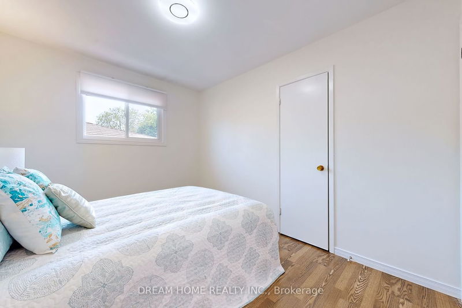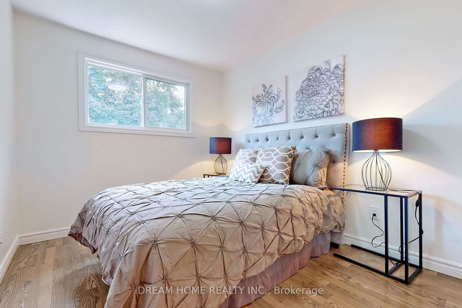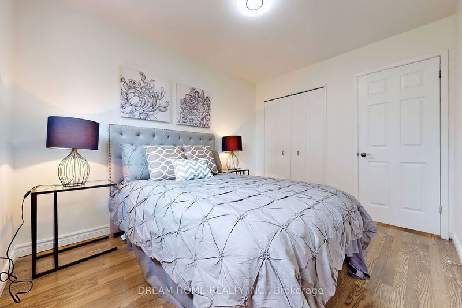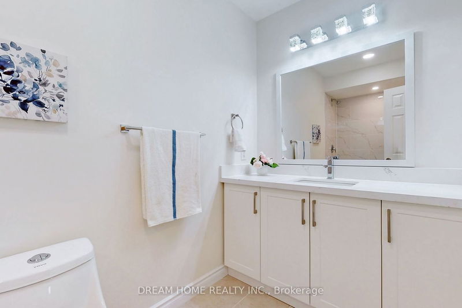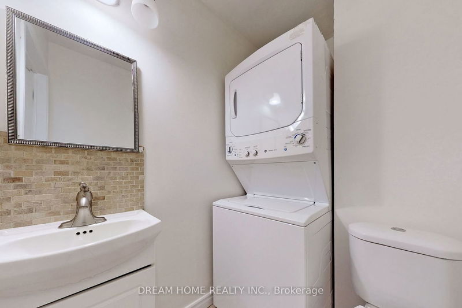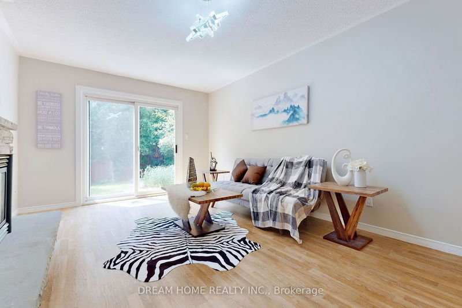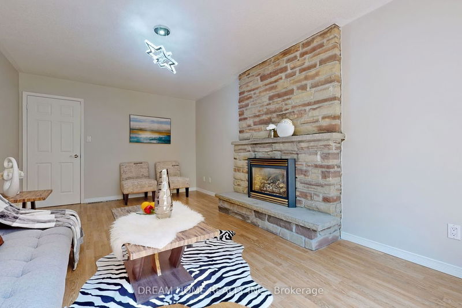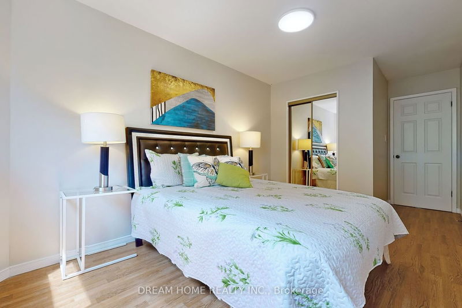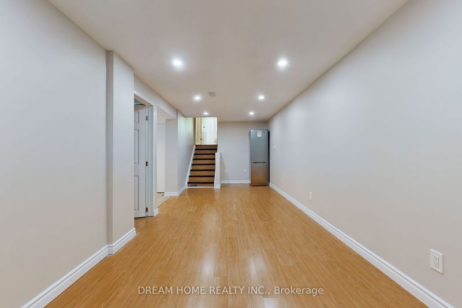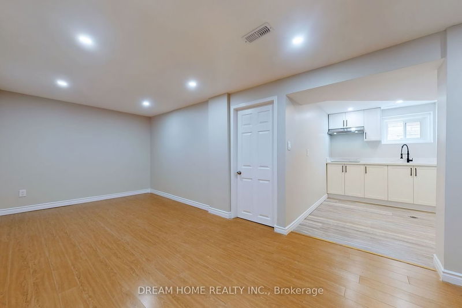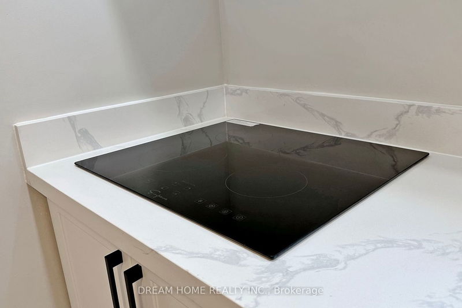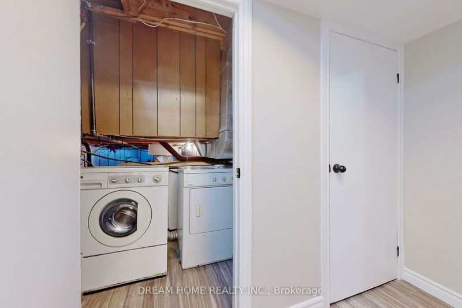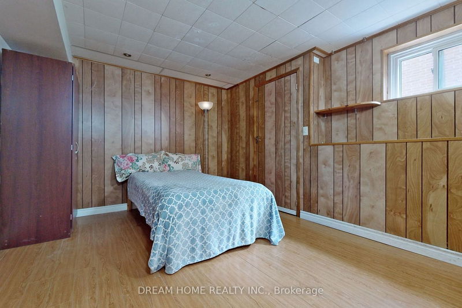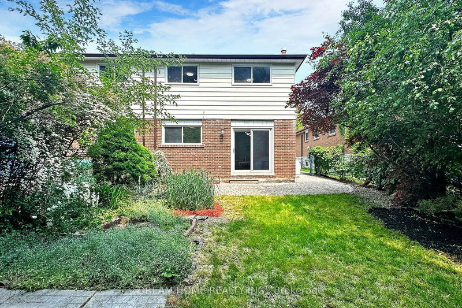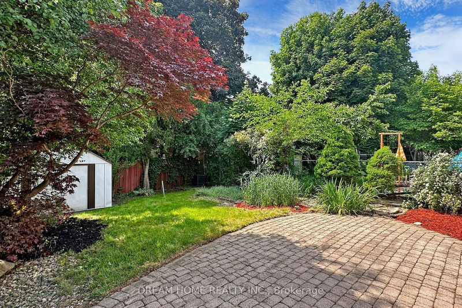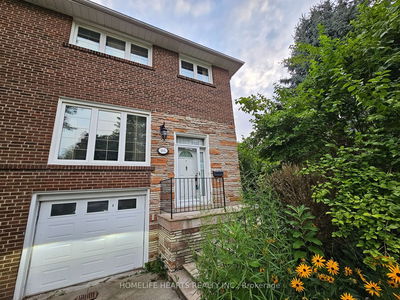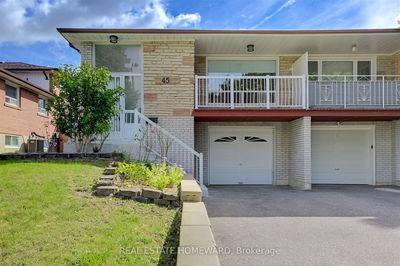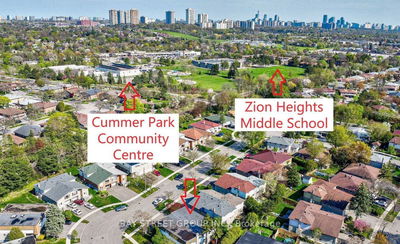Rarely offered 5-Bedroom 3-Bathroom Backsplit w/1670 Sqft of Space Above-Grade plus a Finished Basement. $$$ Spent on Renovations: New paint, new washroom, kitchens and engineered hardwood / porcelain floors. Large porch overlooking a lush front yard. White Quartz Counters and Backsplashes in both kitchens and washrooms. Beautifully Designed Solid Wood Cabinetry and Pantry. Separate Entrance to 2nd suite Equipped With A Kitchen, Laundry and The Ground Level Family Room with A Gas Fireplace & Walk-Out To A Private And Landscaped Garden. Crawl space for storage. Close To Schools (Seneca College, Crestview P.S. - All Day Kindergarten, AY Jackson Secondary for Gifted), Parks, Shopping, Highways 401/404 and Subway.
Property Features
- Date Listed: Wednesday, May 31, 2023
- City: Toronto
- Neighborhood: Don Valley Village
- Major Intersection: Leslie & Finch
- Full Address: 62 Silas Hill Drive, Toronto, M2J 2X9, Ontario, Canada
- Living Room: Picture Window, Hardwood Floor, Pot Lights
- Kitchen: Quartz Counter, Pantry, Stainless Steel Appl
- Family Room: W/O To Patio, Laminate, Gas Fireplace
- Kitchen: Quartz Counter, Stainless Steel Sink, Pot Lights
- Listing Brokerage: Dream Home Realty Inc. - Disclaimer: The information contained in this listing has not been verified by Dream Home Realty Inc. and should be verified by the buyer.


