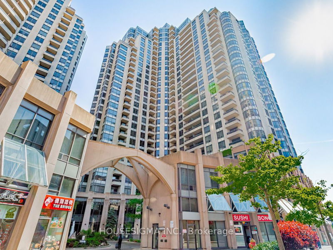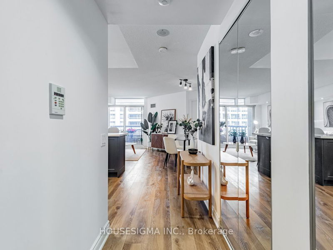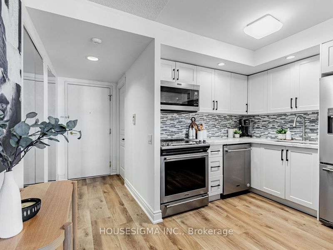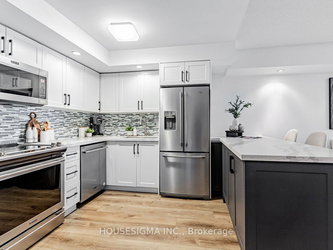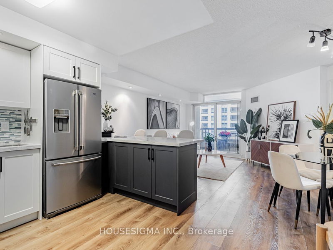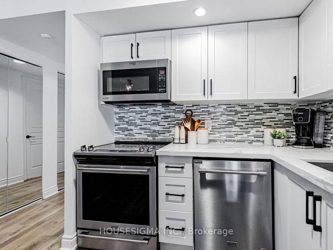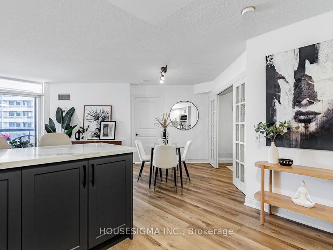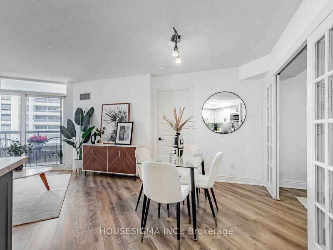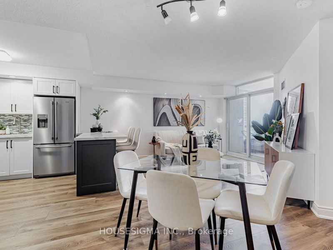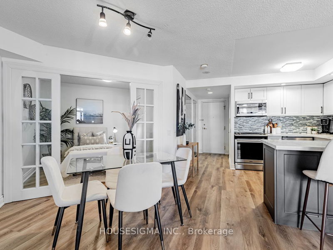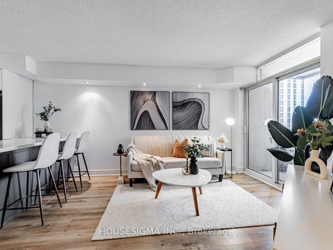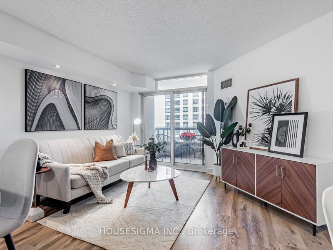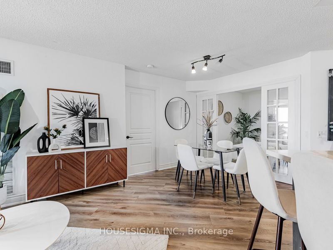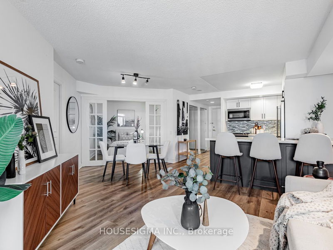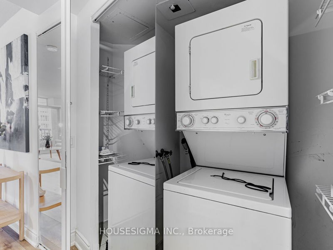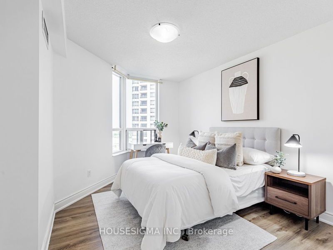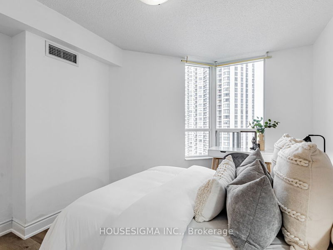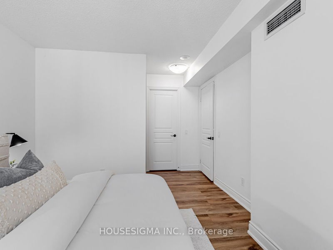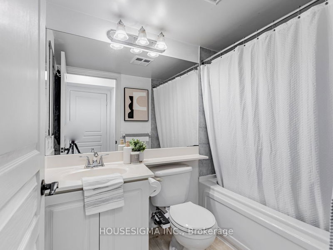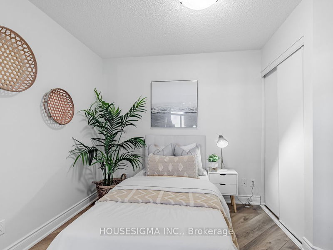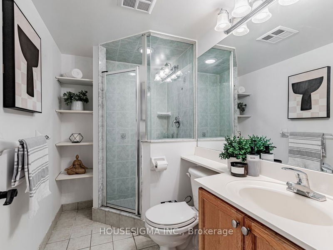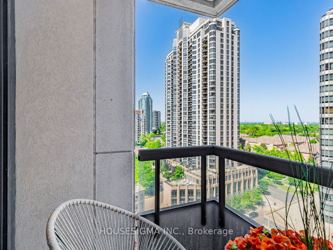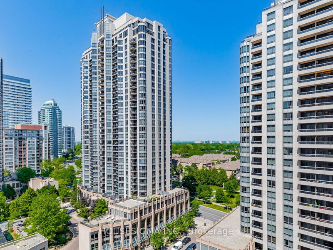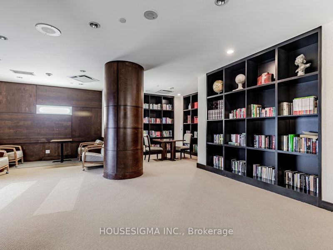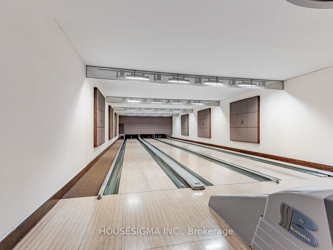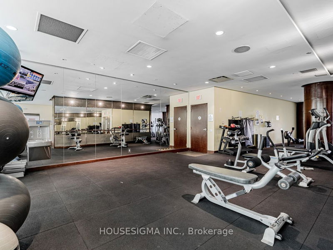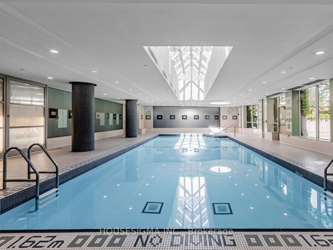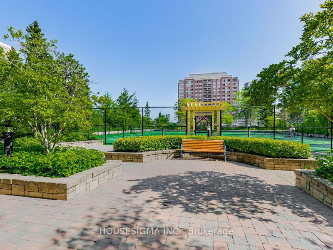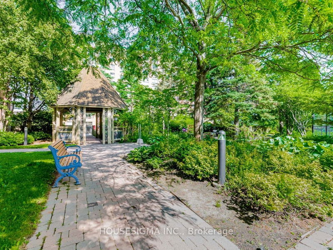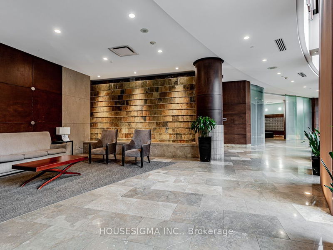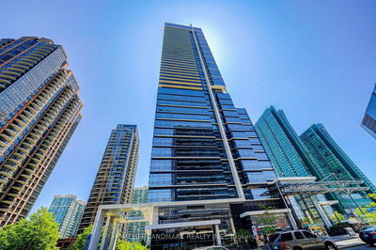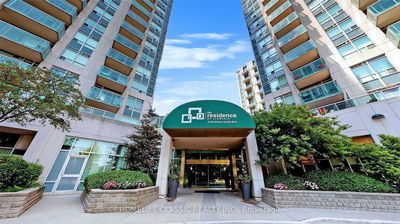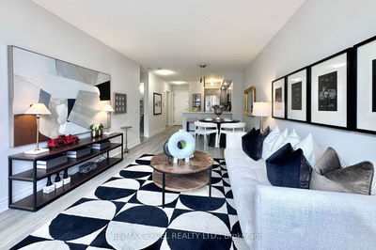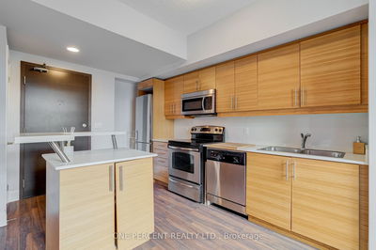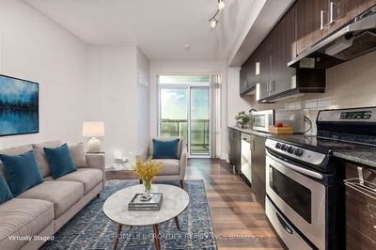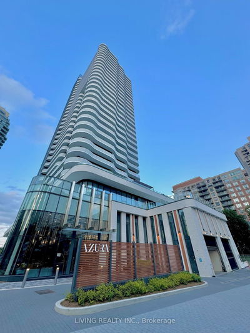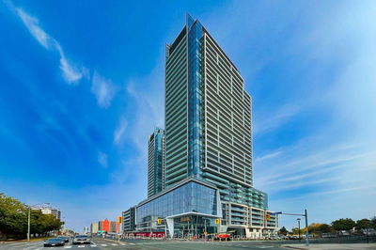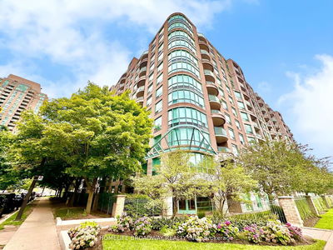Here's Your Chance to Live in A Beautifully Renovated and Rarely Available Floor Plan At The First Class Tridel Built 'Triomphe 1'. This Stylish And Extra Large 1 Bed+Den/2 Bath Unit Is 802 sqft And Has A Similar Layout To Other 2 Bed/2 Bath Suites In The Building. The Den Can Be Used As A Second Bedroom, It Comfortably Fits A Bed & Has A Roomy Closet. The Kitchen Has Been Tastefully Renovated In 2022, W/Stainless Steel Appliances, Cabinet Refacing, Double Undermount Sink, New Faucet And Hardware And Stunning Quartz Countertop & Island. Ensuring The Kitchen Is Functional And Stylish, Previous Pentagon Island Was Removed And New Plumbing Installed. Updated in 2022 With Engineered Hardwood Flooring Throughout. Low Maintenance Fees Include Heat/AC, Water & Electricity. The Location Cannot Be Beat! The Building Has Direct Access To Metro/Tim Hortons/Wine Rack and Is Just Steps to Subway, Restaurants & Shopping. The 09 Floor Plan Seldom Comes Up For Sale, So Get This One Before It Goes!
Property Features
- Date Listed: Wednesday, May 31, 2023
- Virtual Tour: View Virtual Tour for 1309-5 Northtown Way
- City: Toronto
- Neighborhood: Willowdale East
- Full Address: 1309-5 Northtown Way, Toronto, M2N 7A1, Ontario, Canada
- Kitchen: Modern Kitchen, Quartz Counter, Stainless Steel Appl
- Living Room: Combined W/Dining, Hardwood Floor, W/O To Balcony
- Listing Brokerage: Housesigma Inc. - Disclaimer: The information contained in this listing has not been verified by Housesigma Inc. and should be verified by the buyer.

