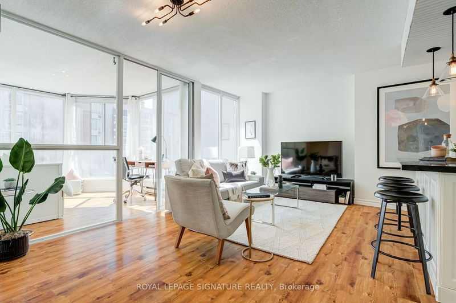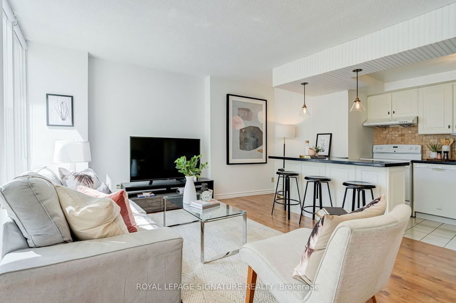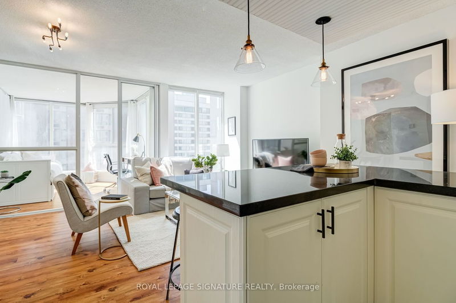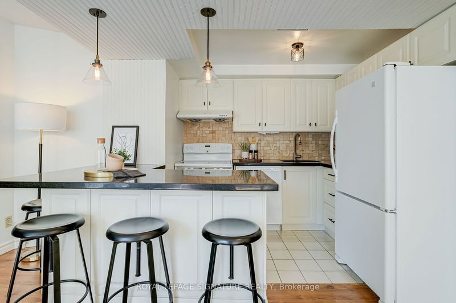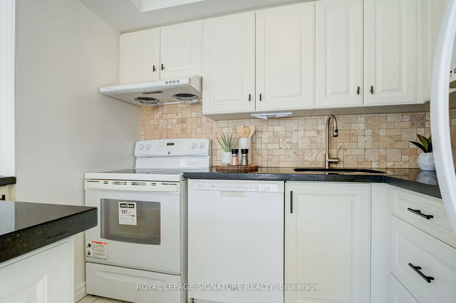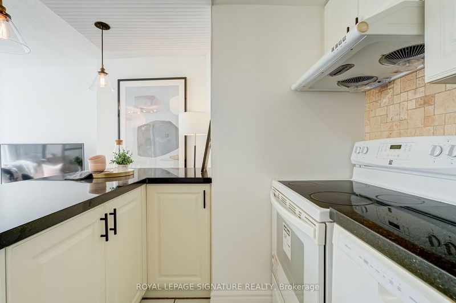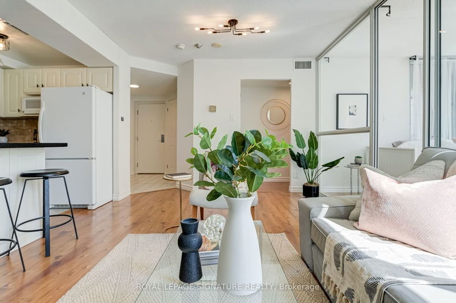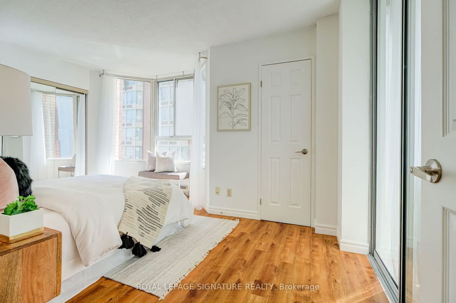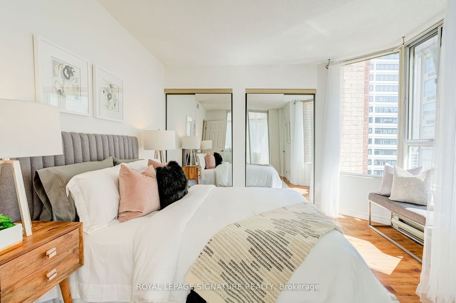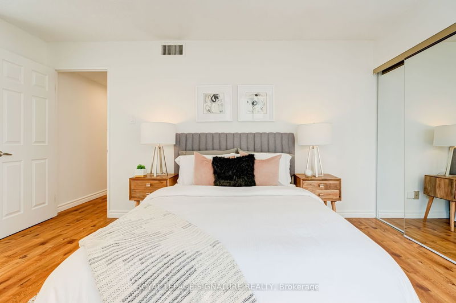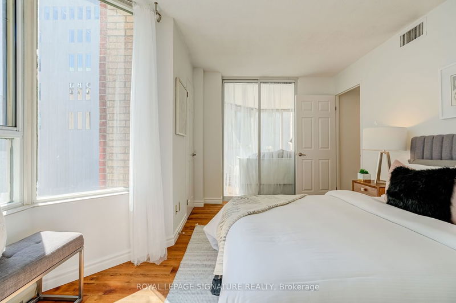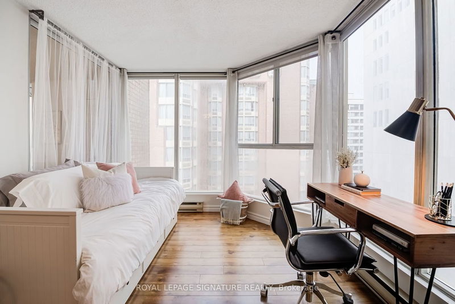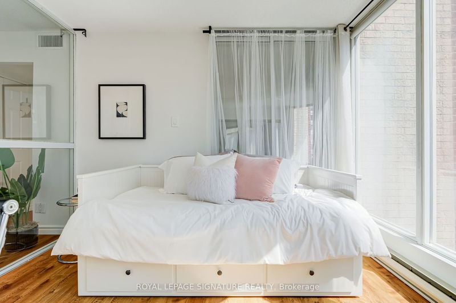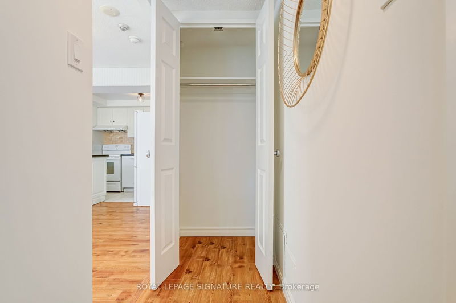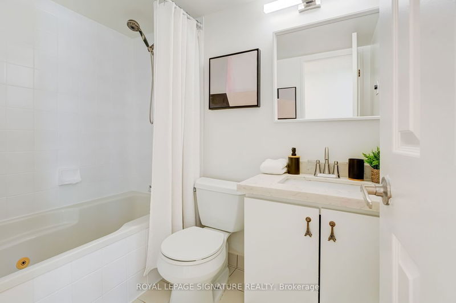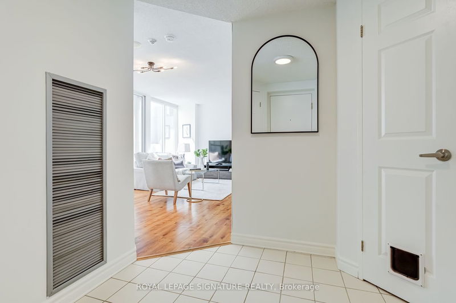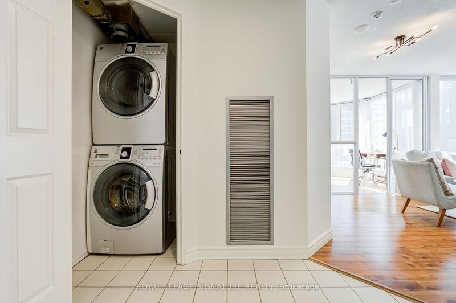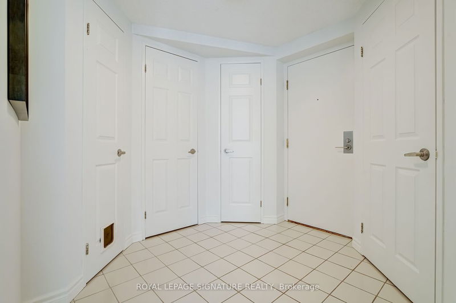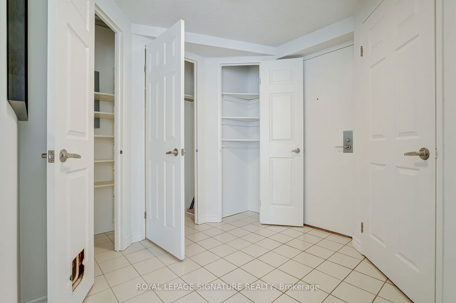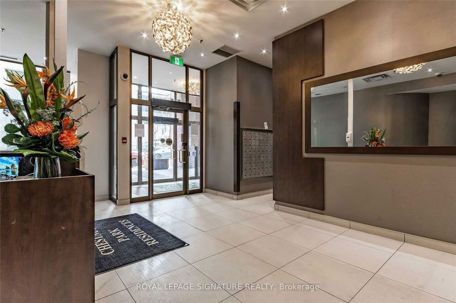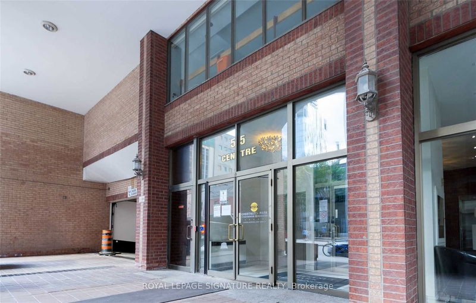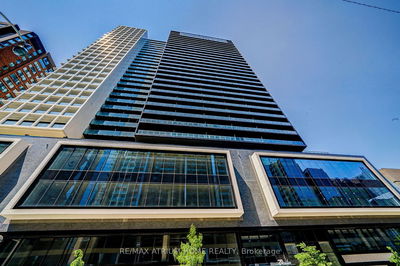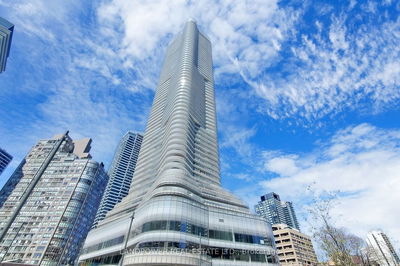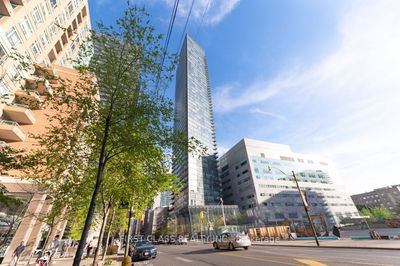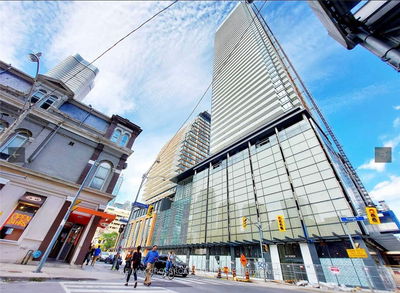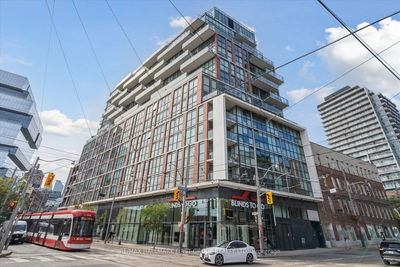Bright & Spacious 1 Bedroom + Den Condo, Incredibly Located In The Heart Of The Downtown Core. 816 Sq Ft Of Living Space, W/ Sizeable Rooms & Plenty Of Ensuite Storage. Large East & South Facing Windows, Bringing In Plenty Of Natural Light. Foyer W/ Coat/Storage Closets. Open Concept Living, Dining & Kitchen Areas. Sizeable Primary Bedroom, W/ Tonnes Of Closet Space & Bay Window. Den/Solarium W/ Plenty Of Space For A Work From Home Set-Up Or 2nd Bedroom, Just Imagine The Possibilities! Big Open Kitchen W/ Stone Countertops, Tile Backsplash, Plenty Of Cupboards & Cabinet Space. Breakfast Bar W/ Built-In Wine Rack & Seating For Four. 4-Piece Bathroom W/ Stone Countertop Vanity. *** Parking Included! *** Building Amenities: 24hr concierge. Visitor parking. Renovated community room & outdoor balcony area coming in summer 2023.*** TTC access just outside your front door (St Patrick subway station & Dundas streetcar). *** See Media Link For More Photos, Video, 3D Tour & Floor Plan. ***
Property Features
- Date Listed: Thursday, June 01, 2023
- Virtual Tour: View Virtual Tour for 2002-55 Centre Avenue
- City: Toronto
- Neighborhood: Bay Street Corridor
- Full Address: 2002-55 Centre Avenue, Toronto, M5G 1R4, Ontario, Canada
- Living Room: Open Concept, Large Window, East View
- Kitchen: Open Concept, Stone Counter, Breakfast Bar
- Listing Brokerage: Royal Lepage Signature Realty - Disclaimer: The information contained in this listing has not been verified by Royal Lepage Signature Realty and should be verified by the buyer.

