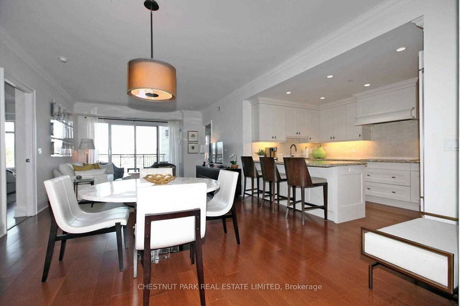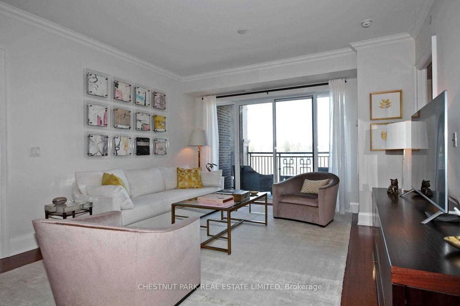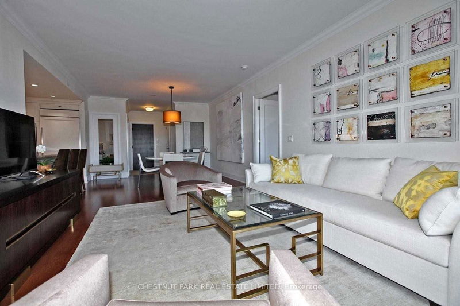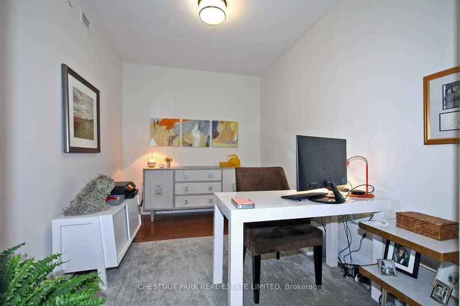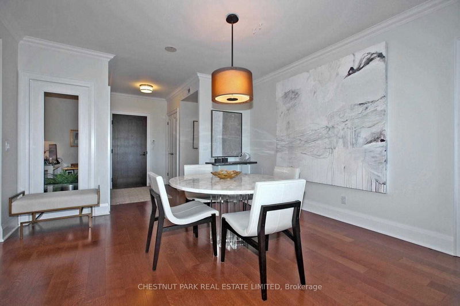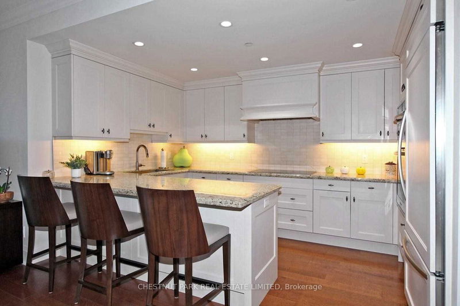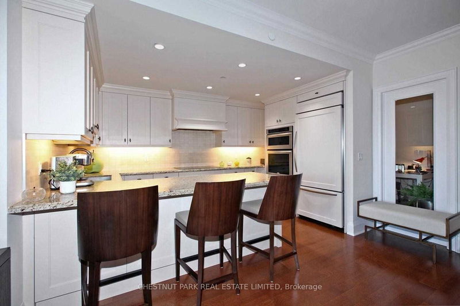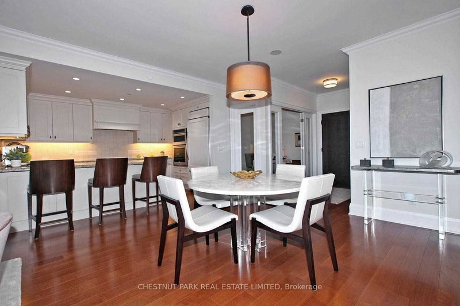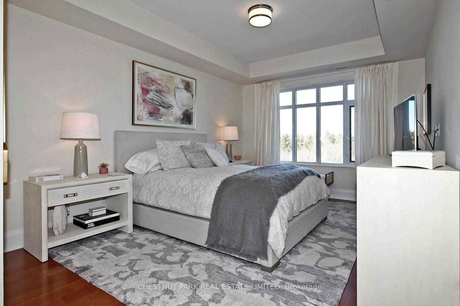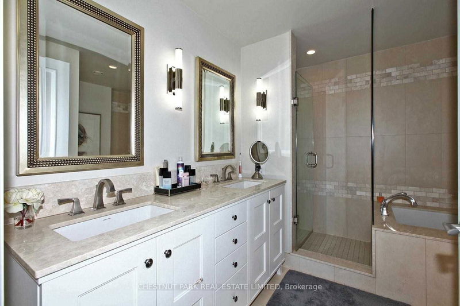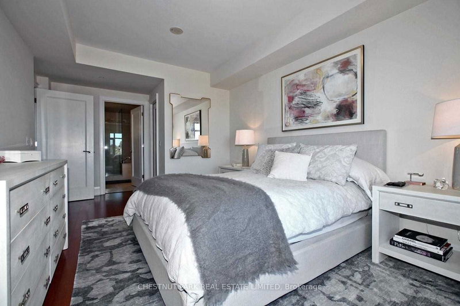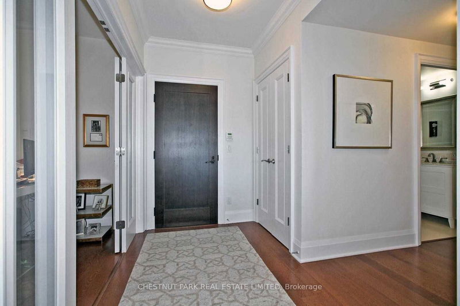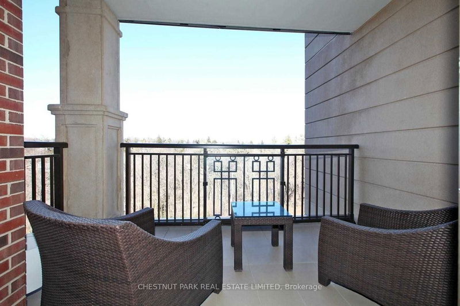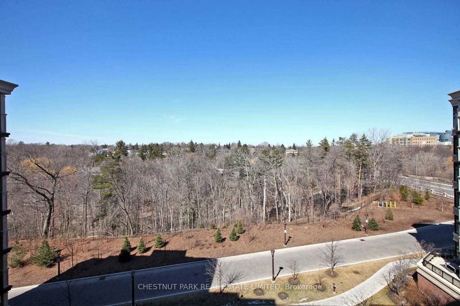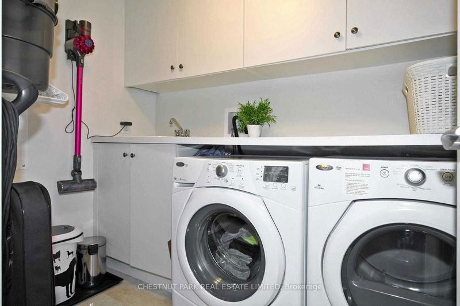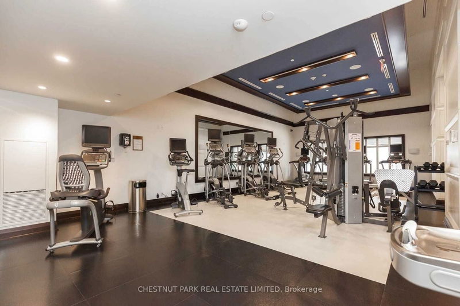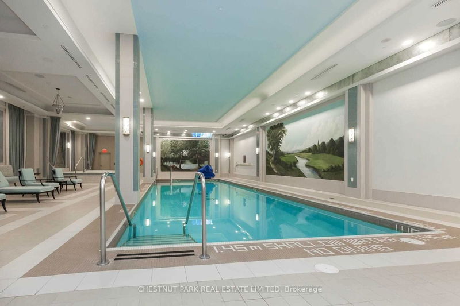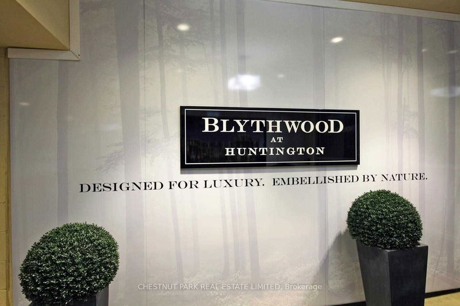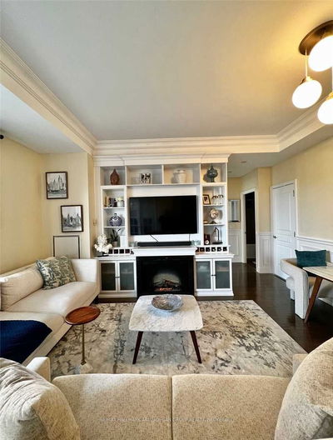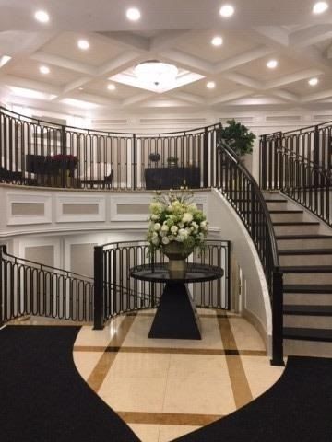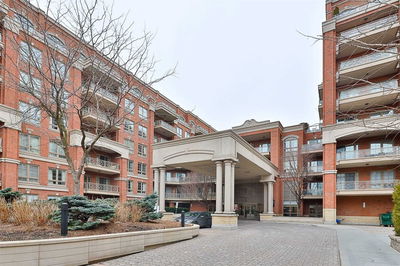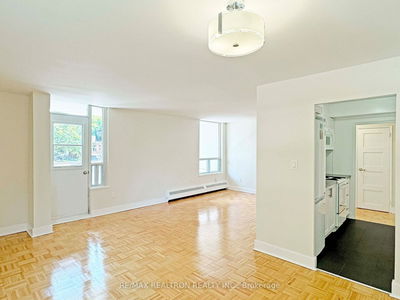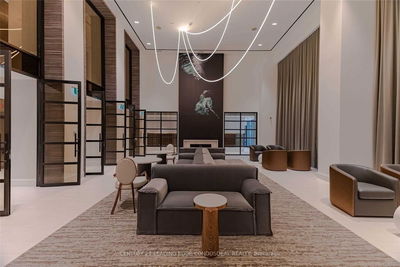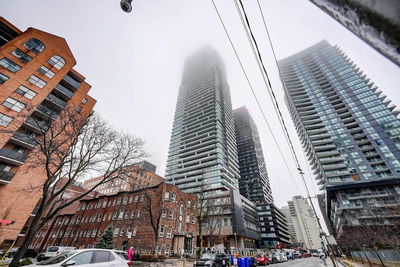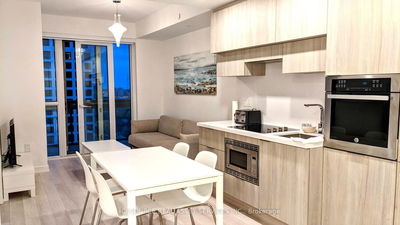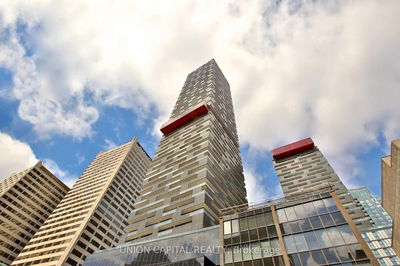Rare Offering -Luxurious Carefree Living Overlooking Park And Walking Trails. Stunning 1500 Sf Suite. Generous Open Layout For Living And Entertaining - Induction Range/++Appliances, 2 Bed Each with Ensuite Bath. Large Den/Office, 2-Piece Powder room. Rare Full Laundry Rm, 4 Seasons Views Over The Park From The Balcony, Living Area, And Bedrooms. 2 Underground Premium Parking Next To Elevators. Locker. 5 Star Amenities. Sought-After Blythwood School District. Sunnybrook Hospital.
Property Features
- Date Listed: Thursday, June 01, 2023
- City: Toronto
- Neighborhood: Bridle Path-Sunnybrook-York Mills
- Major Intersection: Bayview And Blythwood
- Full Address: 602-1888 Bayview Avenue, Toronto, M4G 3E4, Ontario, Canada
- Living Room: W/O To Balcony, Hardwood Floor, Window Flr To Ceil
- Kitchen: Granite Counter, Breakfast Bar, O/Looks Dining
- Listing Brokerage: Chestnut Park Real Estate Limited - Disclaimer: The information contained in this listing has not been verified by Chestnut Park Real Estate Limited and should be verified by the buyer.


