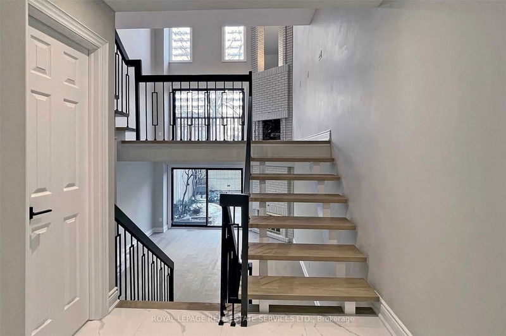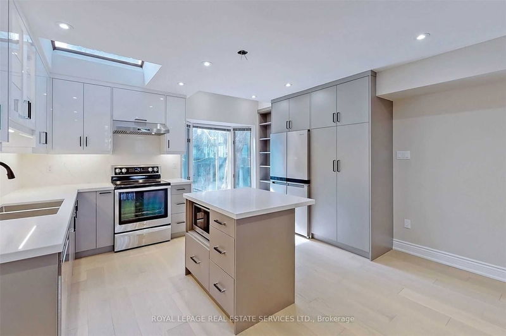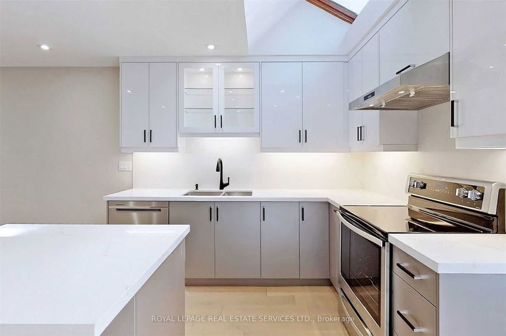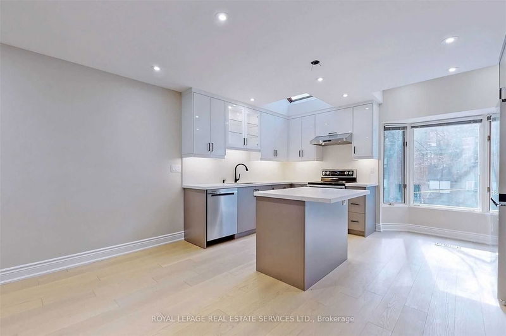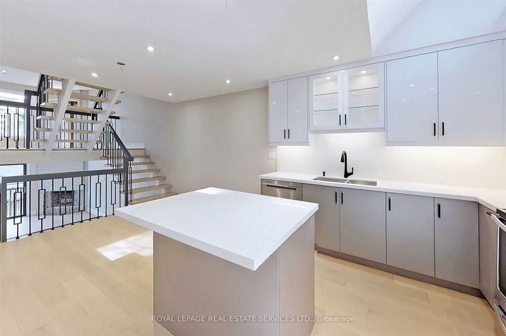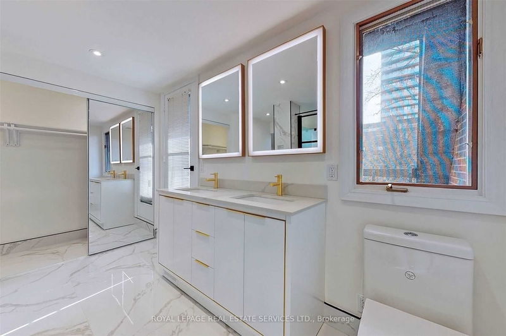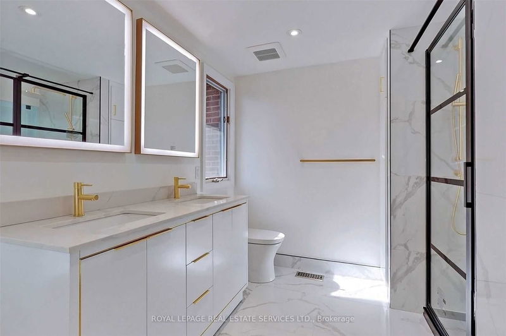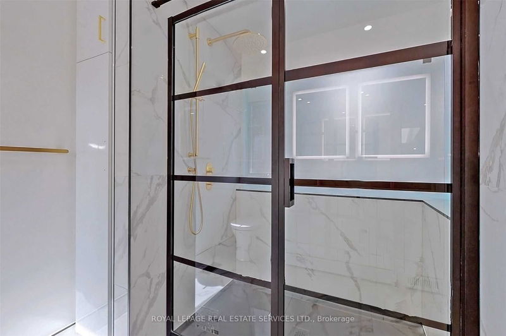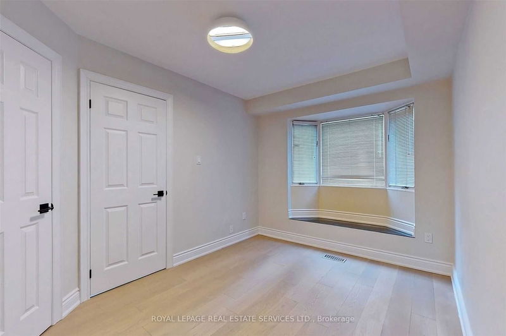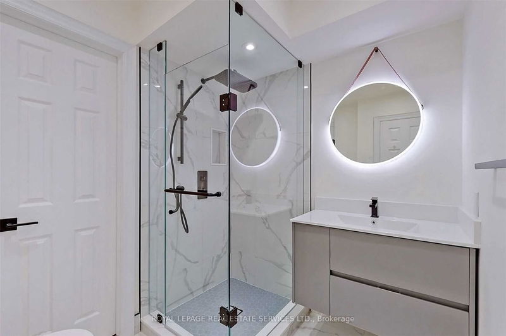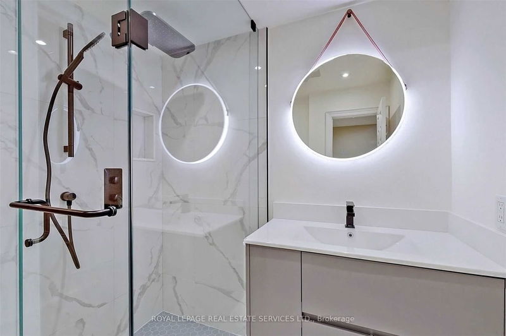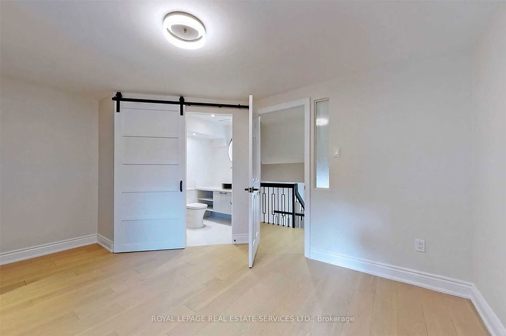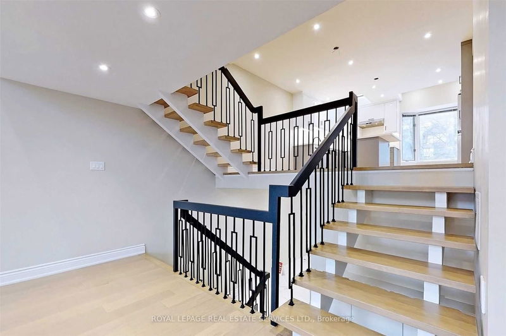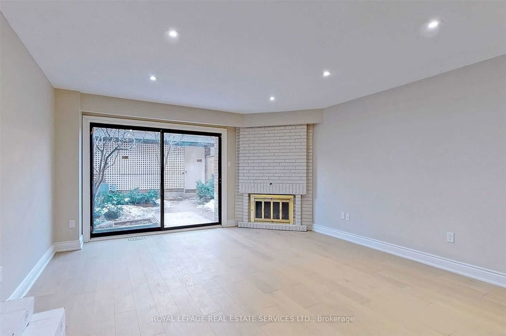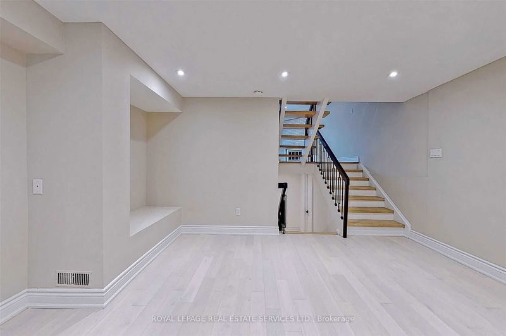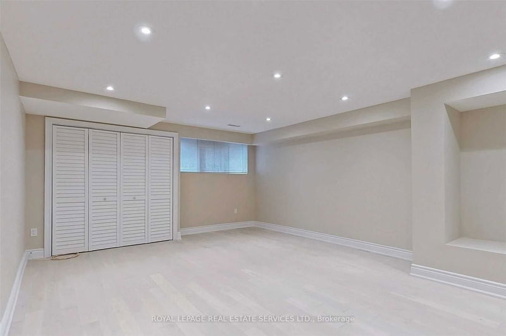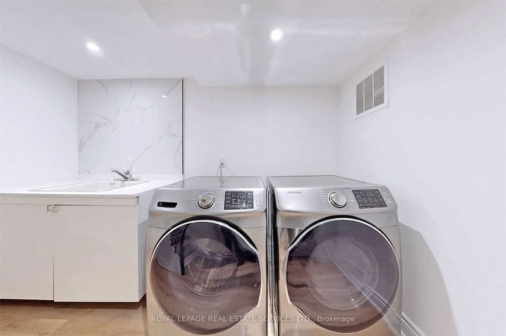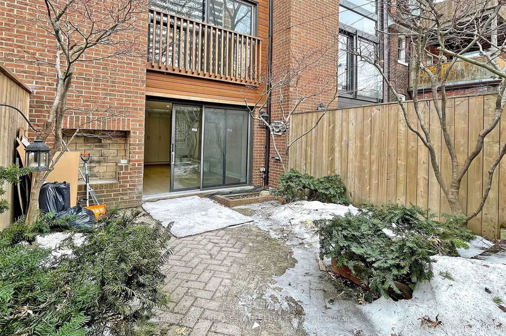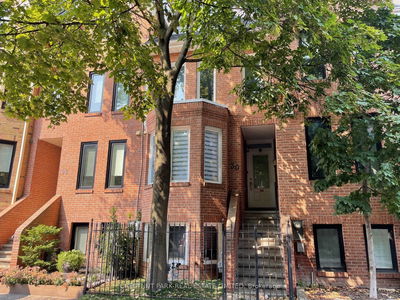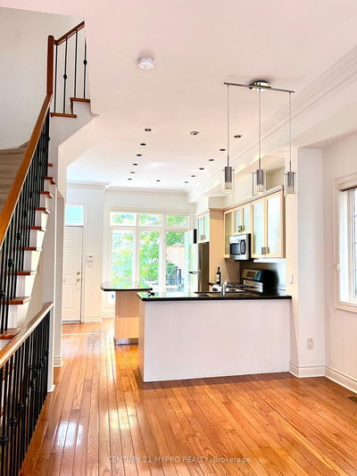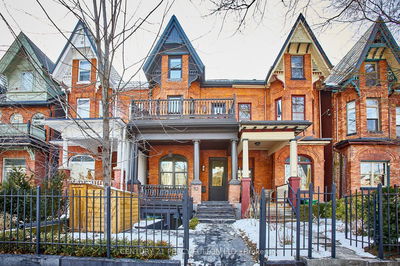Fully Renovated Open Concept Top To Bottom Approx.2600Sf Living Space Th Situated On A Quite Tree Lined Street Next To Yonge W/Across Street Access To *Subway*. Modern Contemporary Kitchen Plenty Cabinets W/Island. Hardwood Throughout. 2 Wood Fireplaces. 3 New Stylish Bathrooms . W/O Basement To Lovely Court Yard & A Double Car Garages. Yorkville & Eaton Centre Shopping Walking Distance. Easy Access To Toronto And Ryerson Universities. Old Photos.
Property Features
- Date Listed: Thursday, June 01, 2023
- Virtual Tour: View Virtual Tour for 26A Dundonald Street
- City: Toronto
- Neighborhood: Church-Yonge Corridor
- Major Intersection: Yonge St. & Dundonald
- Full Address: 26A Dundonald Street, Toronto, M4Y 1K2, Ontario, Canada
- Living Room: Hardwood Floor, Fireplace, Pot Lights
- Kitchen: Hardwood Floor, Stainless Steel Appl, Backsplash
- Family Room: Hardwood Floor, W/O To Garden, Pot Lights
- Listing Brokerage: Royal Lepage Real Estate Services Ltd. - Disclaimer: The information contained in this listing has not been verified by Royal Lepage Real Estate Services Ltd. and should be verified by the buyer.



