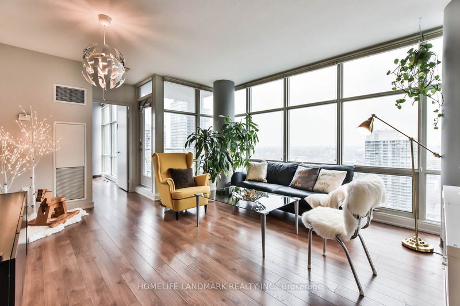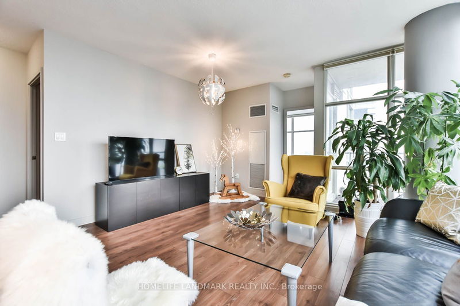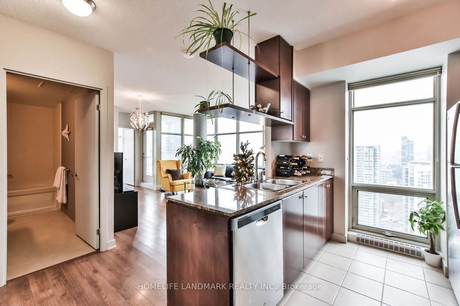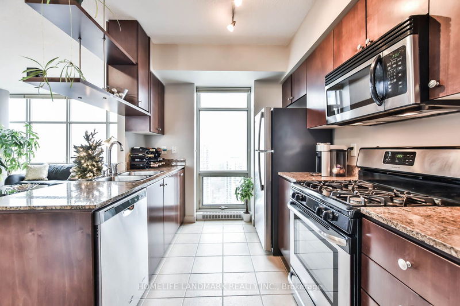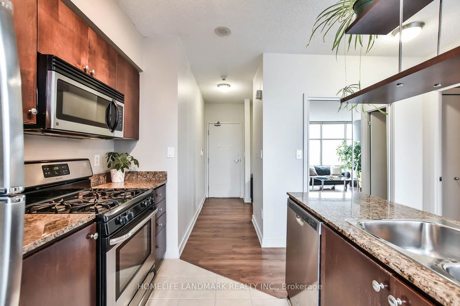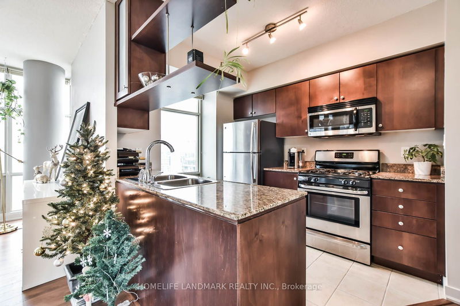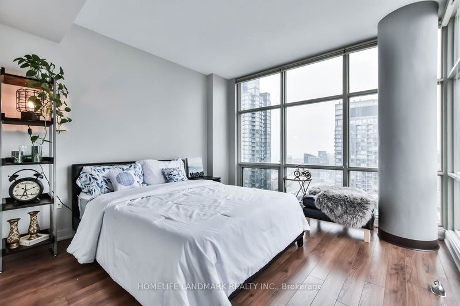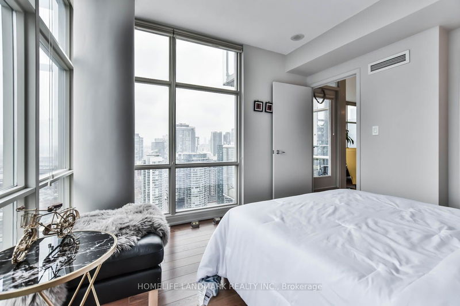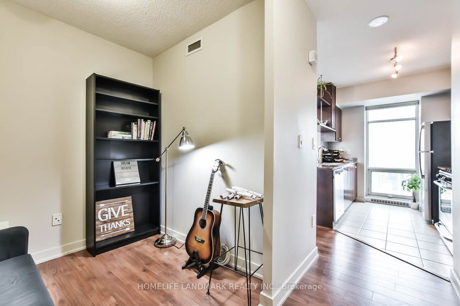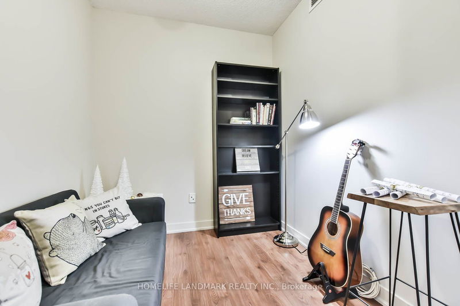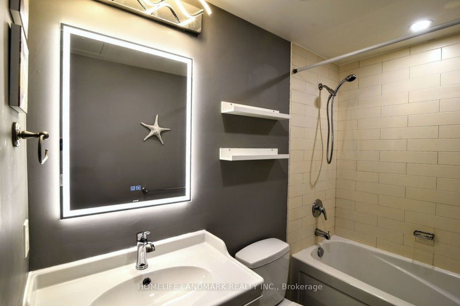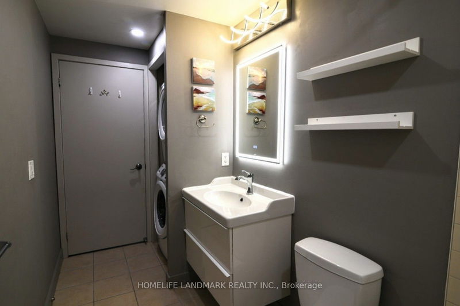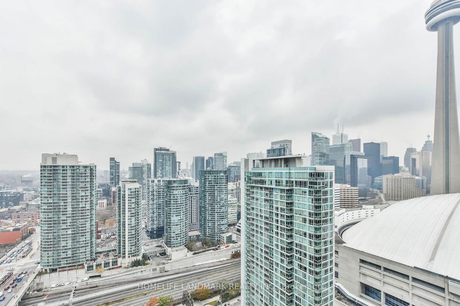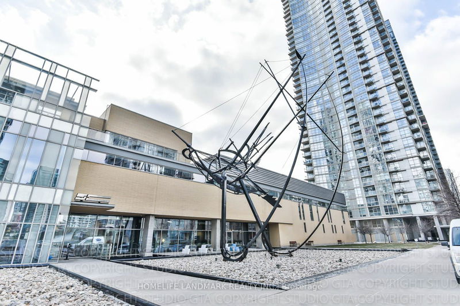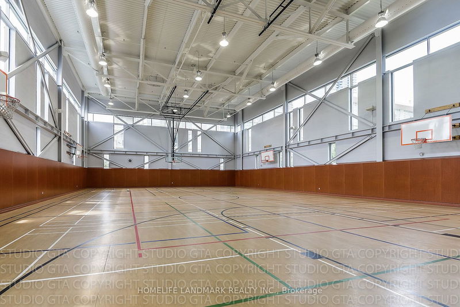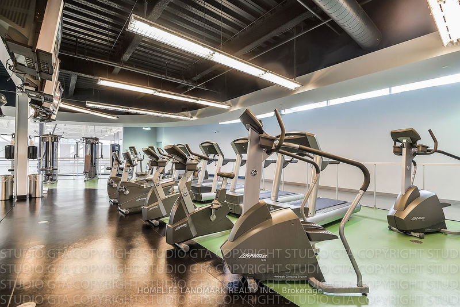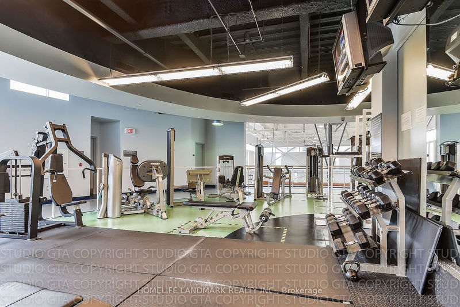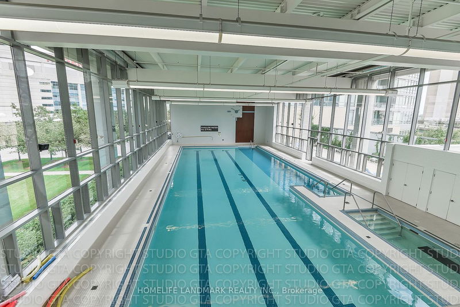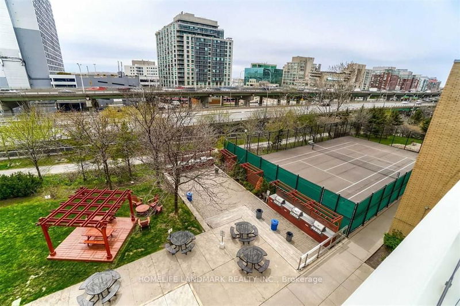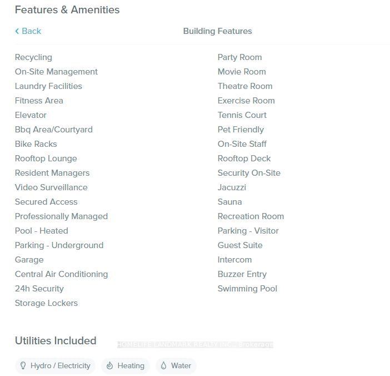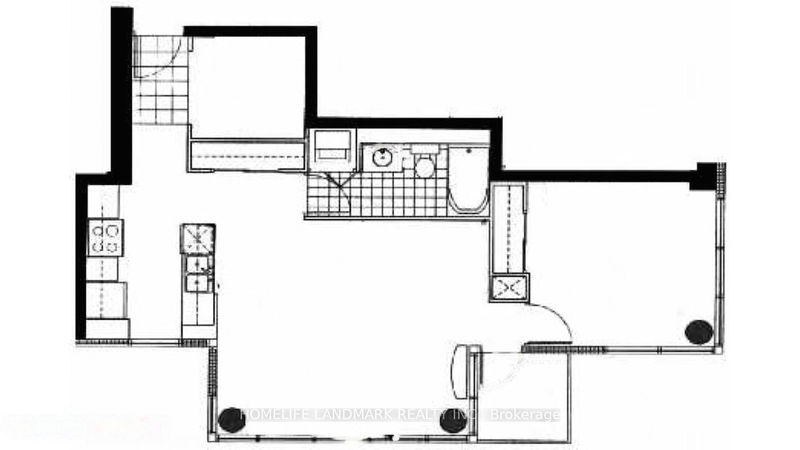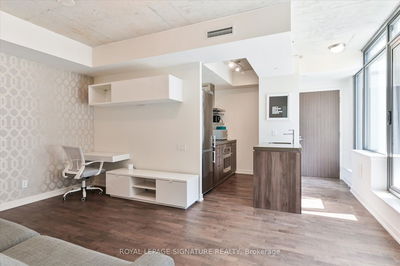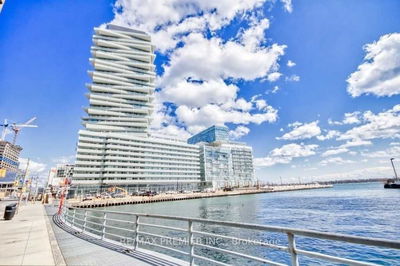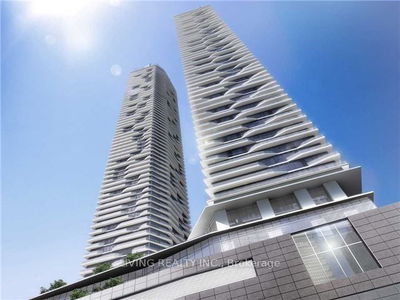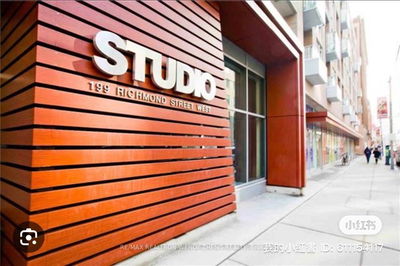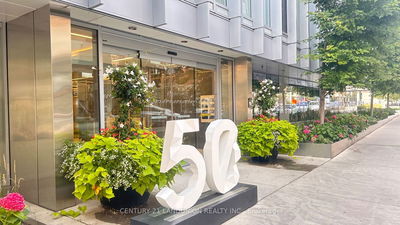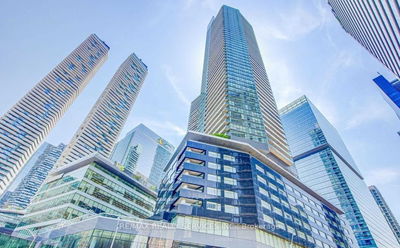Spacious sun-filled corner unit in the heart of downtown: amazing city view in living room & lake view in bedroom. Large Den has door & can be used as 2nd bedroom. Gas, electricity & water included in rent (except car charging). 24/7 concierge. Next to Rogers Center (watch game from suites when roof is open), CN tower, lake, financial district, theatres, etc. Floor to ceiling windows & Hunter Douglas blinds throughout. Open concept kitchen w/granite countertop: SS Appliances & built-in microwave. Newly renovated bathroom 2023, New in-suite front-load washer & dryer 2021. New hardwood floors 2023. Premier P1 parking, bike-rack & locker. Steps to TTC, community center & school, grocery store, restaurants, bars, shopping & lake front. Immediate access to Superclub's 30,000 sqft Rec Center: cinema, party room, guest suites; Indoor fitness including running track, swimming pool, hot tub & sauna, basketball crt, bowling alley; Outdoor including tennis crt, BBQ, rooftop terrace & much more!
Property Features
- Date Listed: Friday, June 02, 2023
- Virtual Tour: View Virtual Tour for 3903-10 Navy Wharf Court
- City: Toronto
- Neighborhood: Waterfront Communities C1
- Full Address: 3903-10 Navy Wharf Court, Toronto, M5V 3V2, Ontario, Canada
- Living Room: Combined W/Dining, W/O To Balcony, Hardwood Floor
- Kitchen: Open Concept, Granite Counter, Stainless Steel Appl
- Listing Brokerage: Homelife Landmark Realty Inc. - Disclaimer: The information contained in this listing has not been verified by Homelife Landmark Realty Inc. and should be verified by the buyer.

