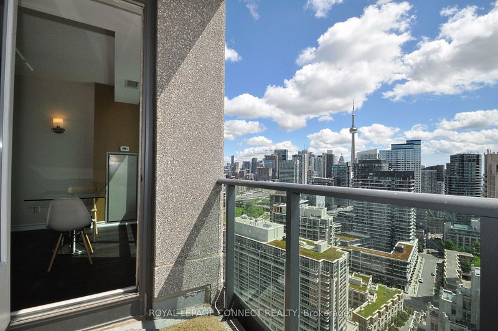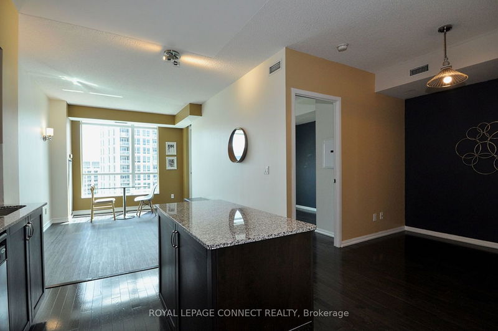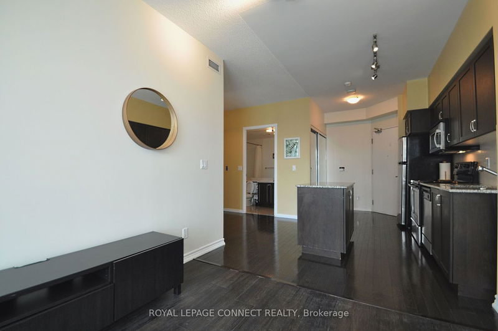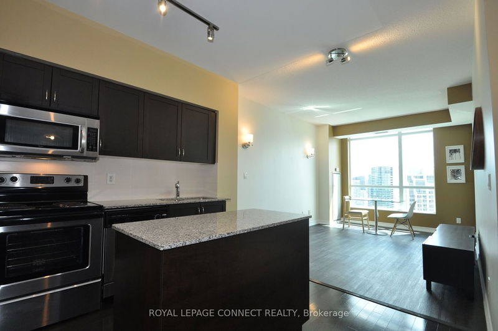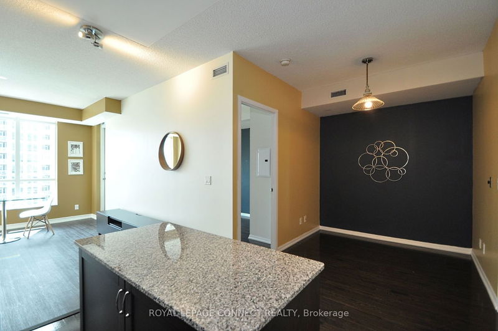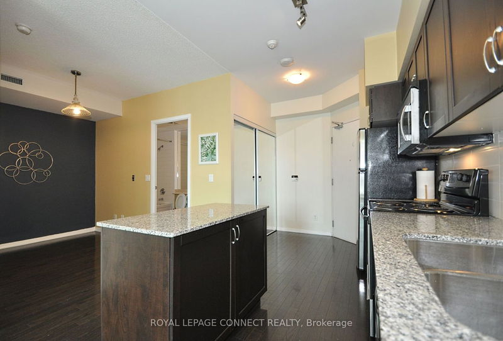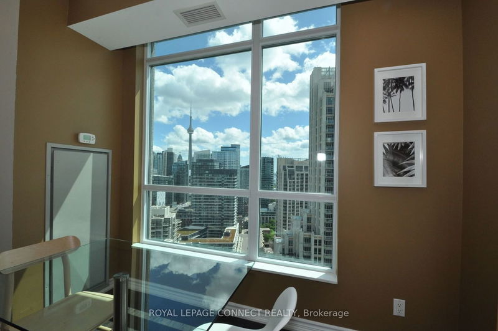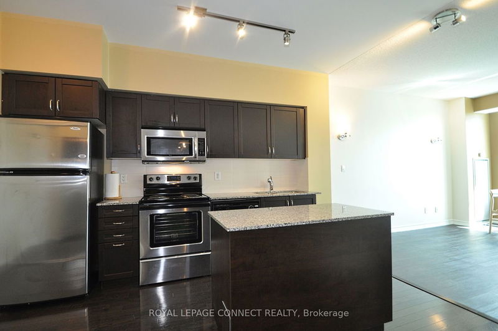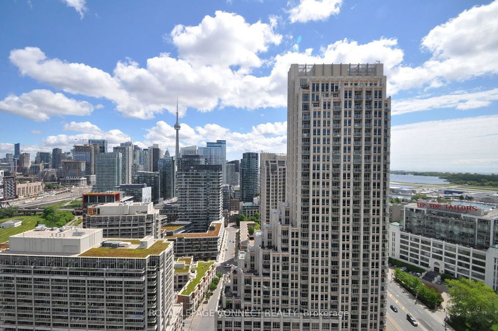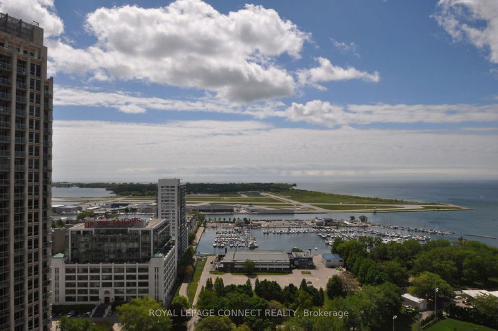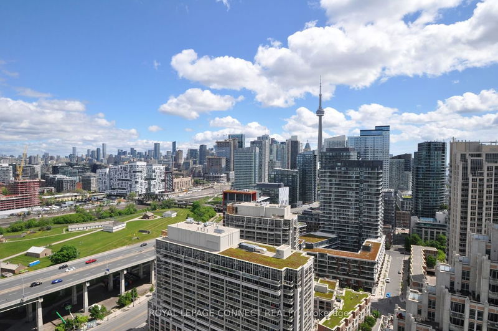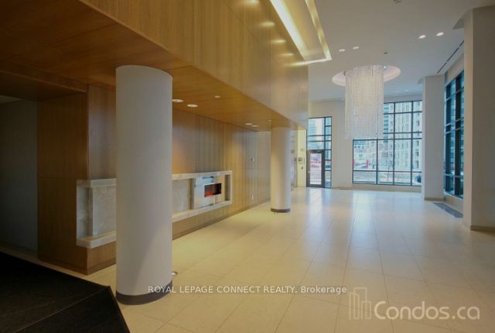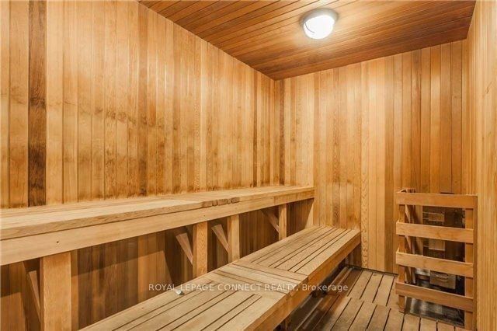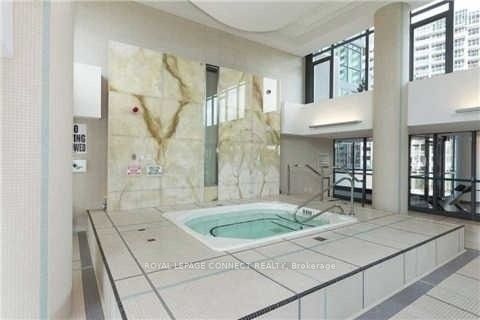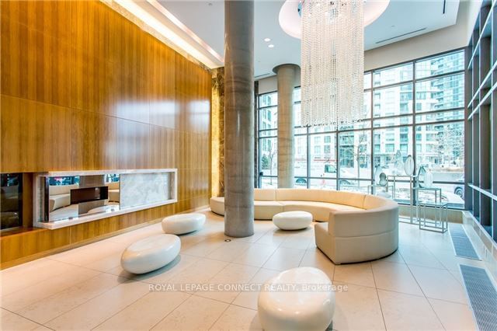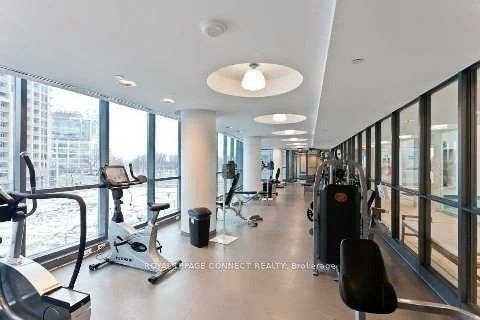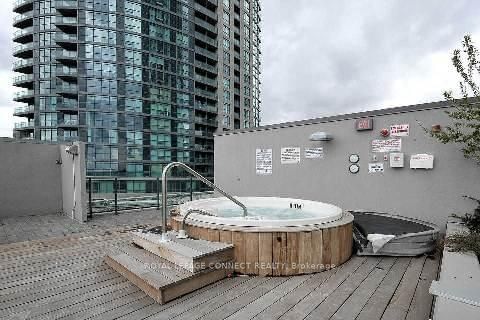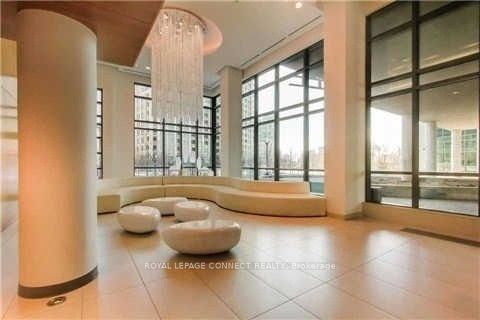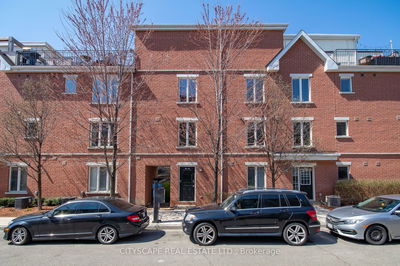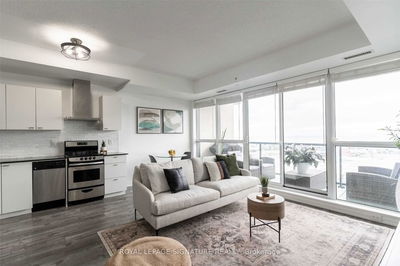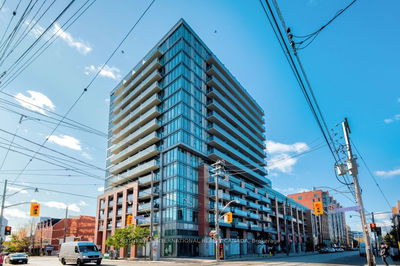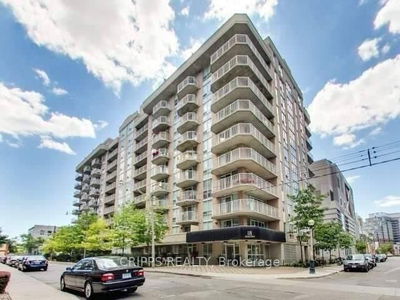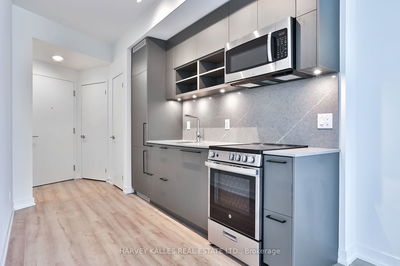Tastefully 1+ Den Unit On The Higher Floor. 623 Sft.+ Balcony. 1 Parking & Locker. 9 Ft Ceiling. 180 Degree N/E/S Unobstructed Lake & City Skyline View. Granite Counter, S/S Appliances, Ceramic Backsplash, Hardwood Flooring Throughout, Locker Included. Walk To Park & Waterfront Trail, TTC At Door, Street Car To Union. Minutes To The City's Finest Restaurants & Entertainment, Lounges On King St West.
Property Features
- Date Listed: Monday, June 05, 2023
- City: Toronto
- Neighborhood: Niagara
- Major Intersection: Lakeshore/Bathurst
- Full Address: 2812-215 Fort York Boulevard, Toronto, M5V 4A2, Ontario, Canada
- Living Room: Combined W/Dining, W/O To Balcony, Picture Window
- Kitchen: Centre Island, Stainless Steel Appl, Open Concept
- Listing Brokerage: Royal Lepage Connect Realty - Disclaimer: The information contained in this listing has not been verified by Royal Lepage Connect Realty and should be verified by the buyer.


