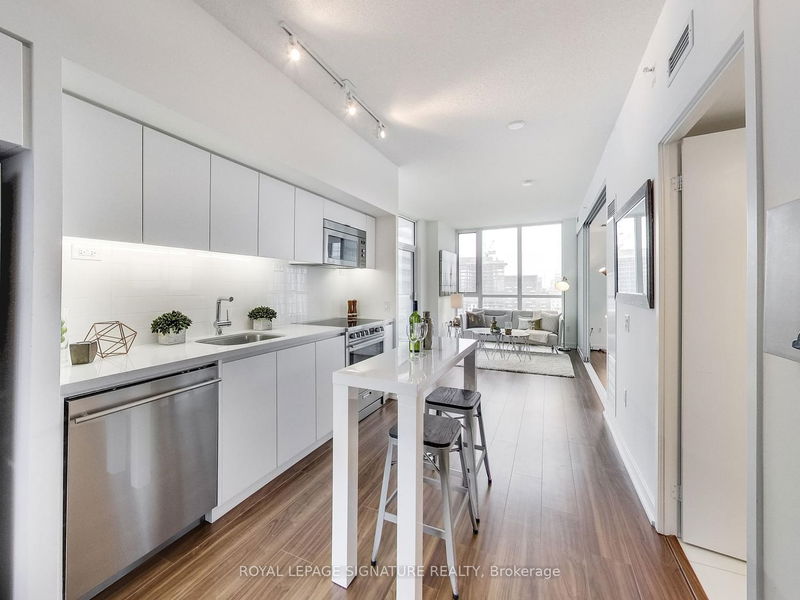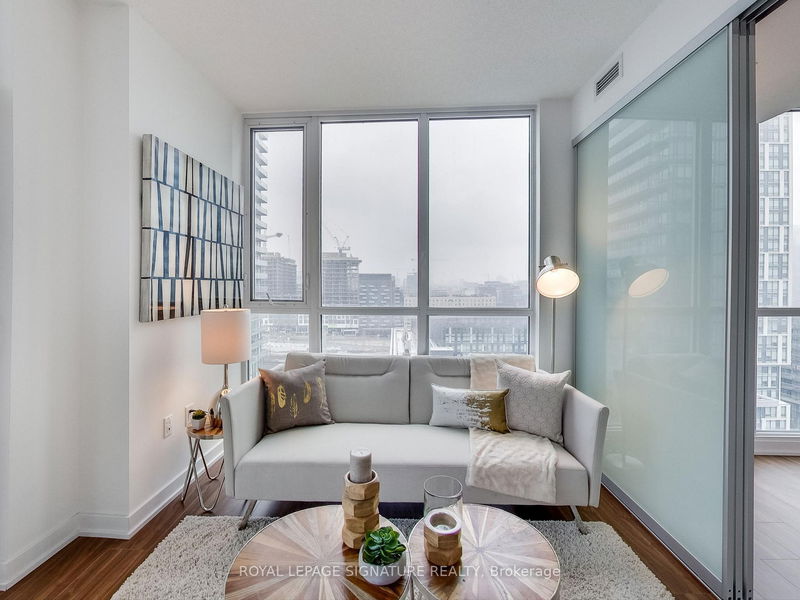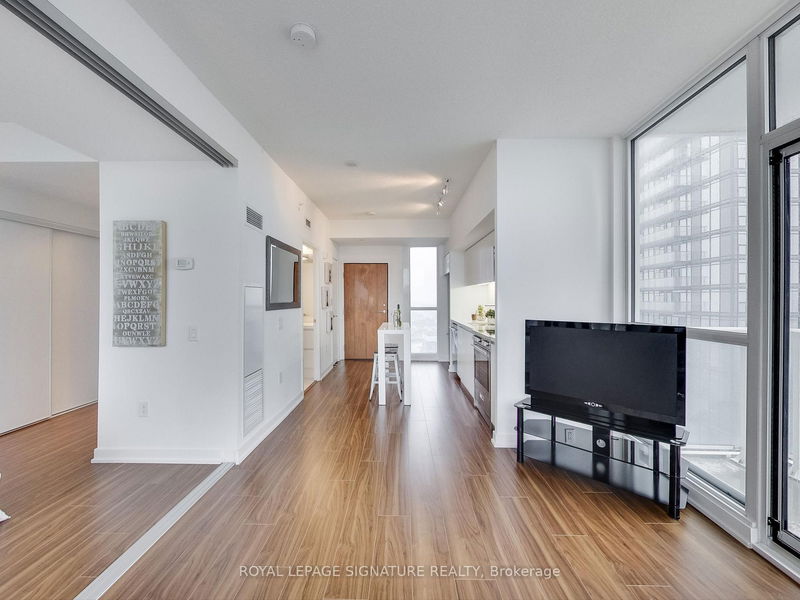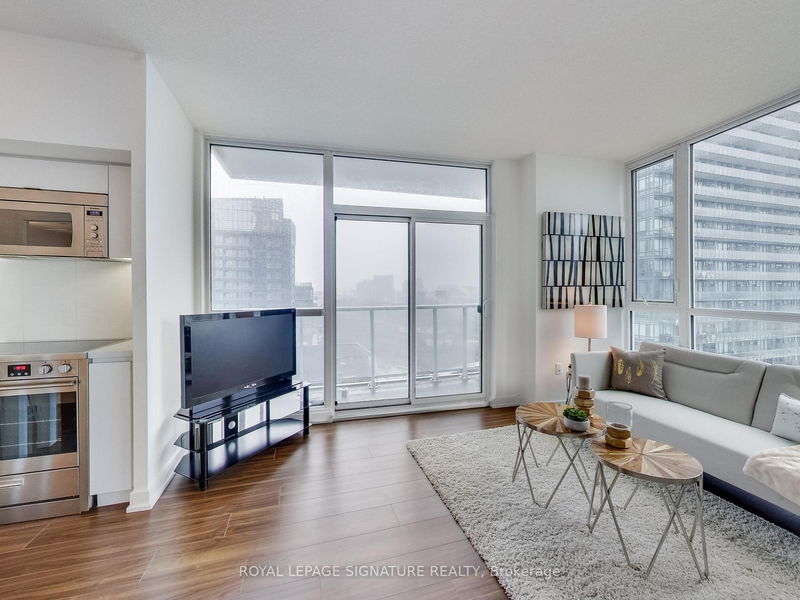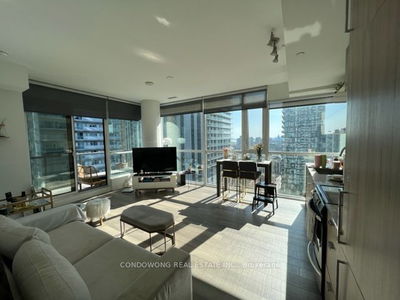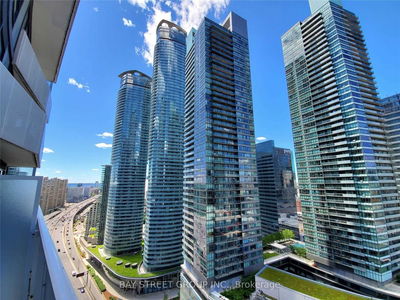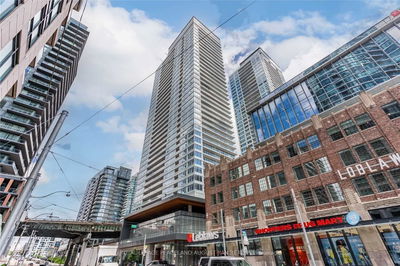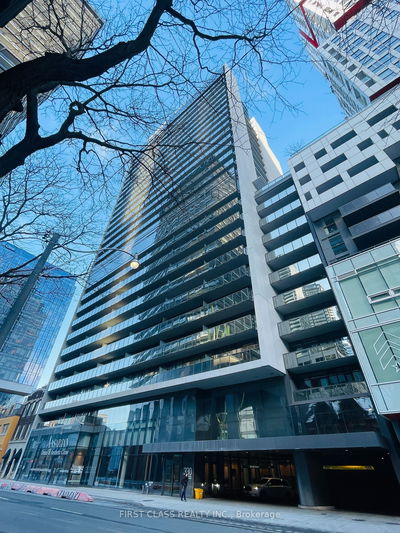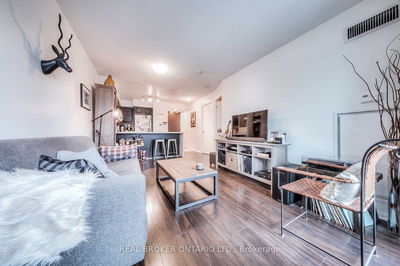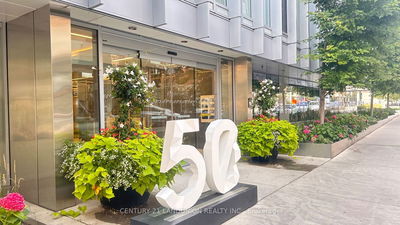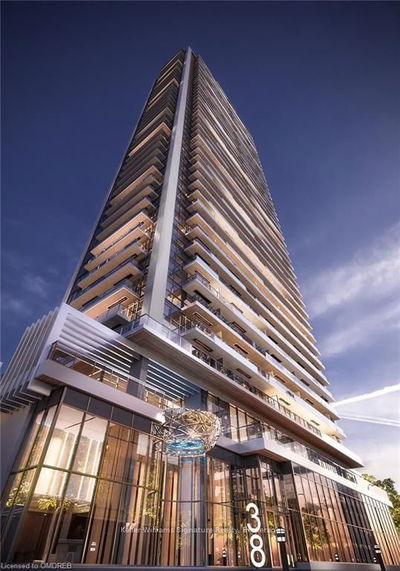You Won't Want To Miss Out On This Captivating 1 Bedroom Corner Suite Sunbathed In Three Exposures. Did We Mention It's Freshly Painted And Features Floor-To-Ceiling Wrap-Around Windows Facing South, West And North? Luxurious Laminate Floors Line This Spectacular Suite. The Modern Kitchen Is Loaded With A Rare Floor-to-Ceiling Window, High-End Stainless Steel Appliances, Quartz Counters, White Subway Tile Backsplash & Extensive Cabinetry. Every Inch Of The Open Concept Living/Dining Room Is Showered in Light. Walk-Out To Your Lengthy Private Balcony And Enjoy Breathtaking Sunset Views. The Primary Suite Has Floor-to-Ceiling Windows, A Double Closet, Frosted Triple Sliding Doors And A 4-Piece Semi-Ensuite Bathroom (Two Entrances - How Convenient?!). The Bathroom Is Spa-Central With High-End, Sleek Finishes: Glossy White Tiled Walls, Matte Tiled Floors, A 2-In-1 Shower/Bathtub And A Quartz Double-Decker Vanity With Tons Of Storage Space For Your Growing Beauty Collection.
Property Features
- Date Listed: Monday, June 05, 2023
- Virtual Tour: View Virtual Tour for 1607-85 Queens Wharf Road
- City: Toronto
- Neighborhood: Waterfront Communities C1
- Full Address: 1607-85 Queens Wharf Road, Toronto, M5V 0J9, Ontario, Canada
- Living Room: Window Flr To Ceil, W/O To Balcony, Laminate
- Kitchen: Stainless Steel Appl, Backsplash, South View
- Listing Brokerage: Royal Lepage Signature Realty - Disclaimer: The information contained in this listing has not been verified by Royal Lepage Signature Realty and should be verified by the buyer.

