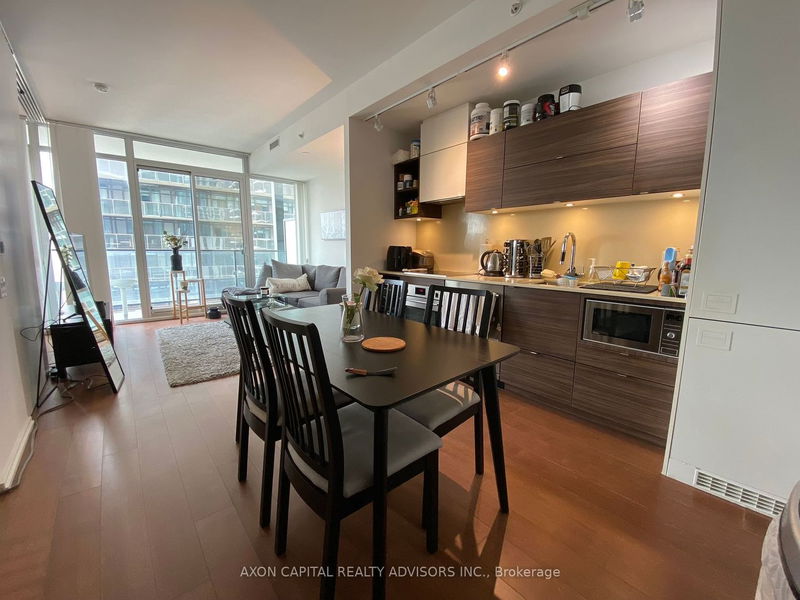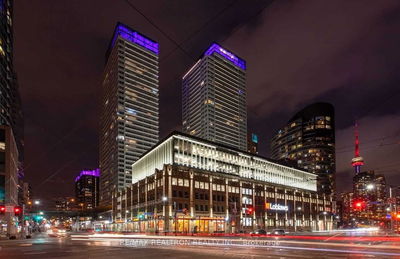Tableau Condos 1 Bedroom Plus Den Suite Located In The Heart Of The Entertainment District. Open Concept Modern Kitchen With Quartz Counter Tops, Backsplash, Integrated Fridge, Deep Undermount Sink & Stainless Steel Appliances. Laminate Floors & 9 Ft Smooth Ceilings Throughout. Large Den With Sliding Doors Can Be Used As 2nd Bedroom. Large Balcony With Great City View & Double Access From Living Room & Bedroom. Centrally Located Between Financial District & Fashion District. Steps To City Market (Loblaws), Trendy Queen W, Ttc, Dining & More. Amenities Include 24Hr Concierge, Theatre Room, Rooftop Terrace With Cabanas, Yoga & Pilates Studio, Party Room, Steam Room, Exercise Room, Guest Suites, Games Room, Library, Bbq Area.
Property Features
- Date Listed: Monday, June 05, 2023
- Virtual Tour: View Virtual Tour for 2007-125 Peter Street
- City: Toronto
- Neighborhood: Waterfront Communities C1
- Full Address: 2007-125 Peter Street, Toronto, M8V 3W9, Ontario, Canada
- Living Room: North View, W/O To Balcony, Laminate
- Kitchen: Centre Island, Stainless Steel Appl, Quartz Counter
- Listing Brokerage: Axon Capital Realty Advisors Inc. - Disclaimer: The information contained in this listing has not been verified by Axon Capital Realty Advisors Inc. and should be verified by the buyer.






































