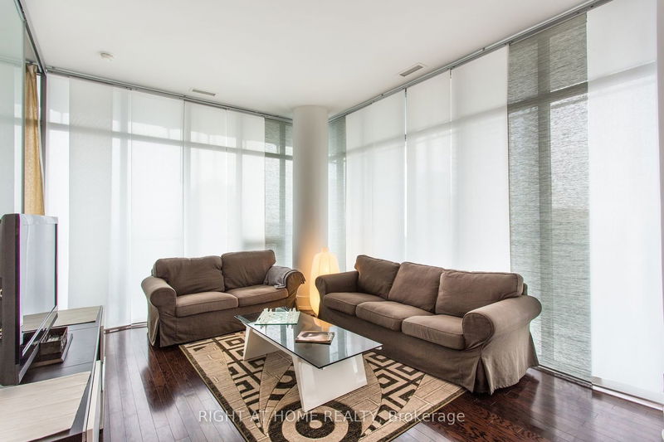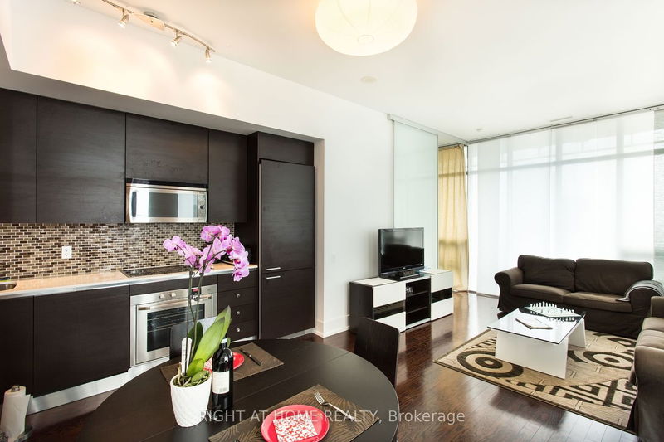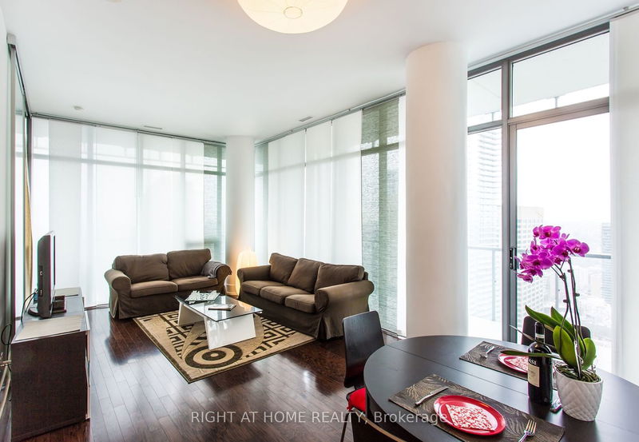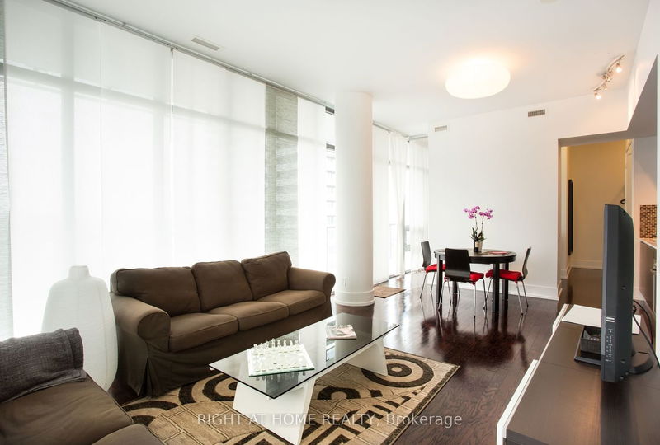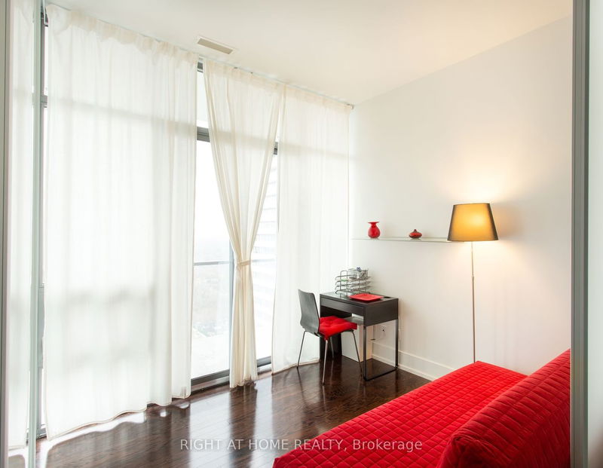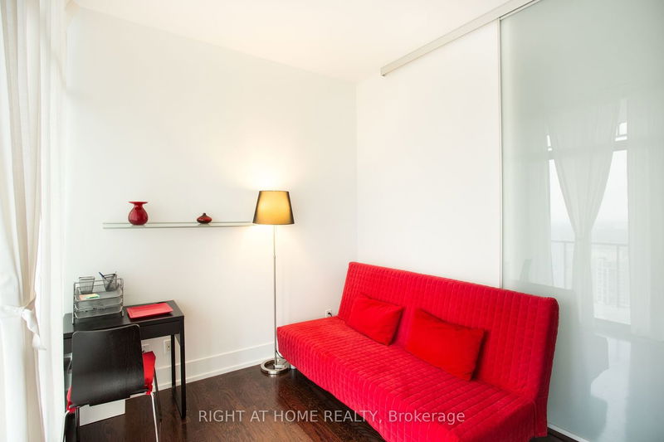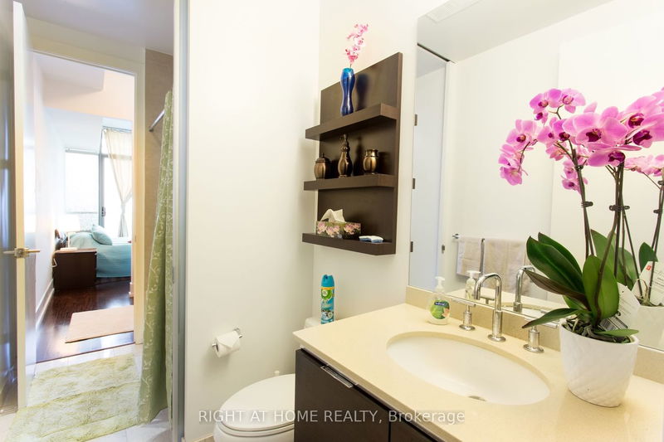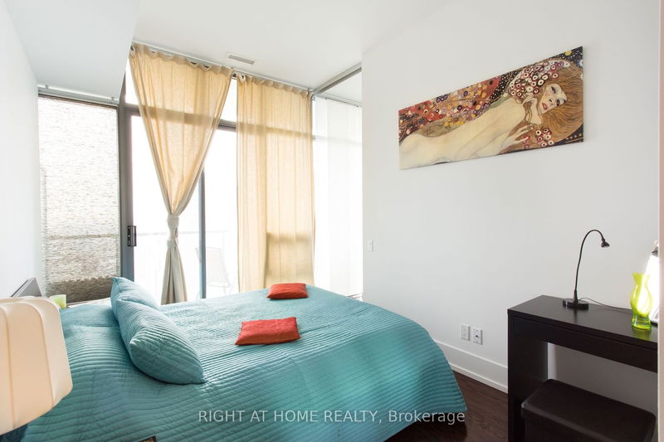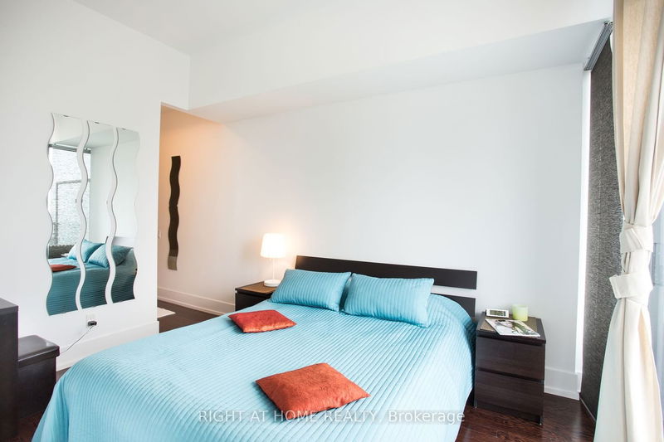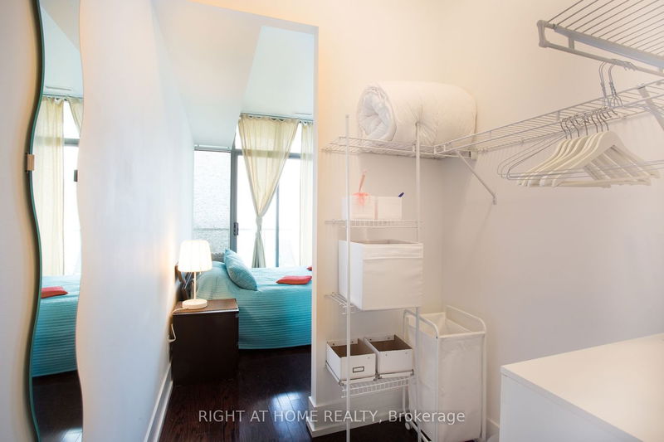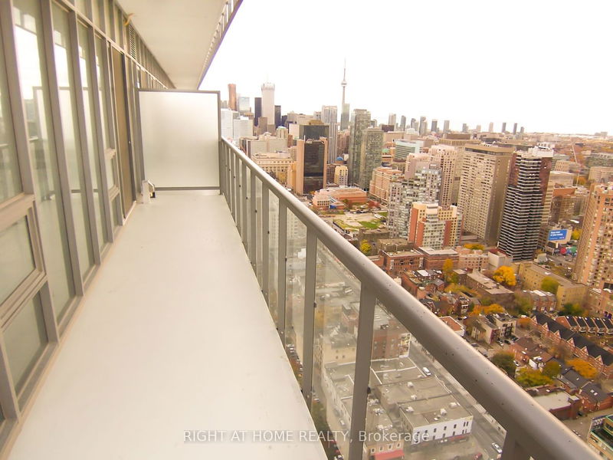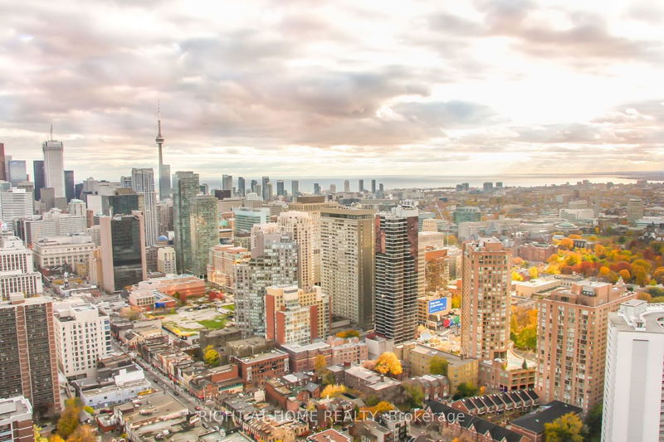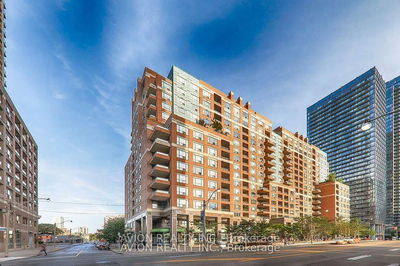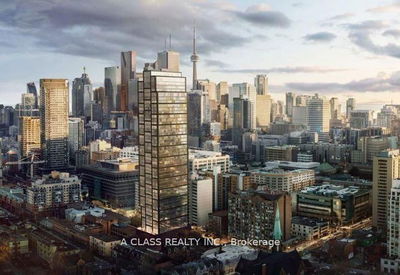Live In The Lap Of Luxury! Bright And Clean Lower Penthouse. Stunning Postcard N-W View Of Toronto. Split Bedrooms Layout.9 Ft High Ceiling. Wall To Wall Windows. Fully Upgraded, Oversized Corner Balcony, Gas Bbq Hook Up, Hardwood Floor Through Out. S/Steel Appliances, Parking. Swimming Pool, Hot Tub, Outdoor Terrace, Fitness, Billiard Lounge, Media Rm, Guest Suites, 24H Concierge. Steps To Bloor Subway (N-S,W- E).
Property Features
- Date Listed: Saturday, June 03, 2023
- City: Toronto
- Neighborhood: Church-Yonge Corridor
- Major Intersection: Yonge/Bloor
- Full Address: 4207-33 Charles Street E, Toronto, M4Y 1R9, Ontario, Canada
- Living Room: Combined W/Dining, Hardwood Floor, Open Concept
- Kitchen: Hardwood Floor, Stainless Steel Appl, Open Concept
- Listing Brokerage: Right At Home Realty - Disclaimer: The information contained in this listing has not been verified by Right At Home Realty and should be verified by the buyer.

