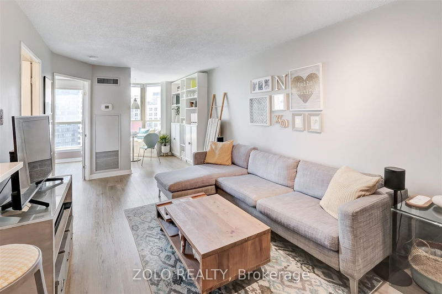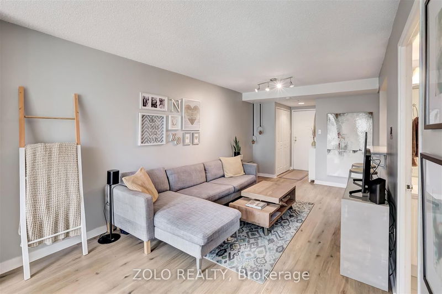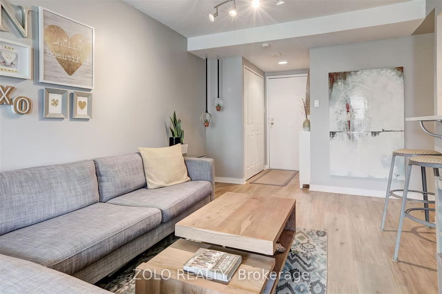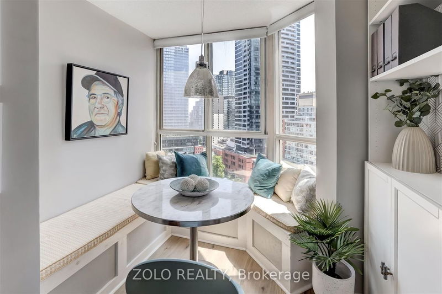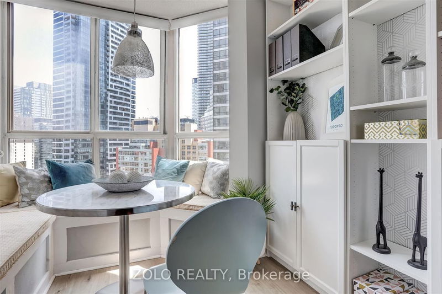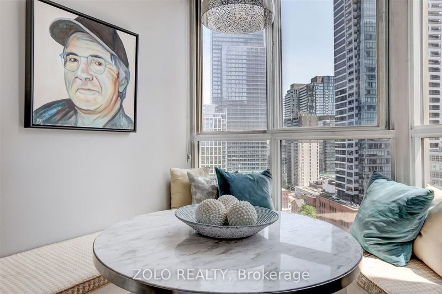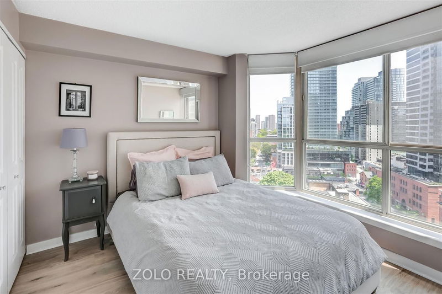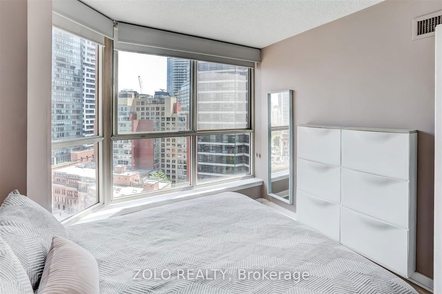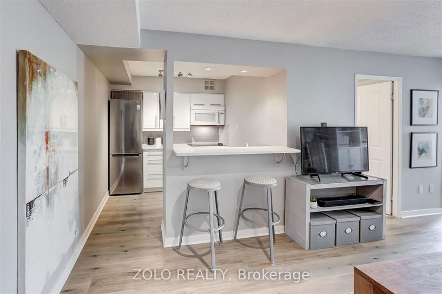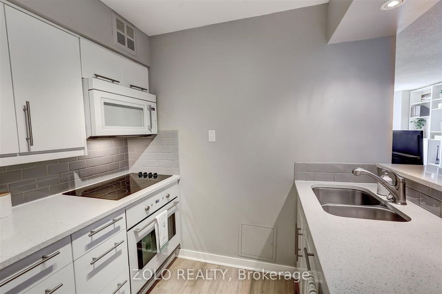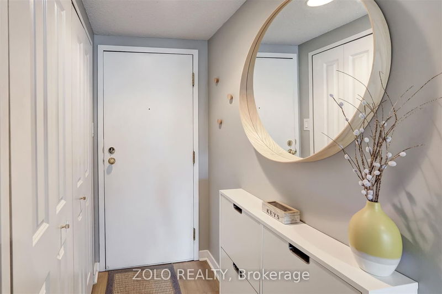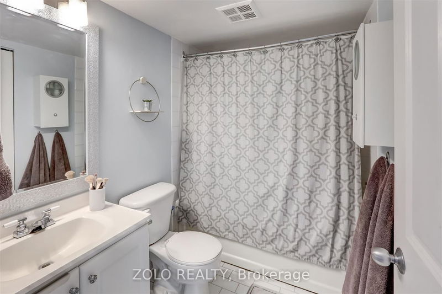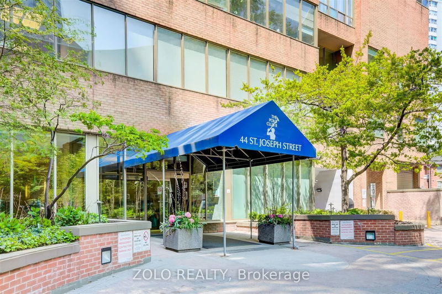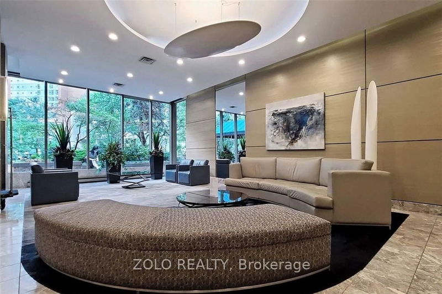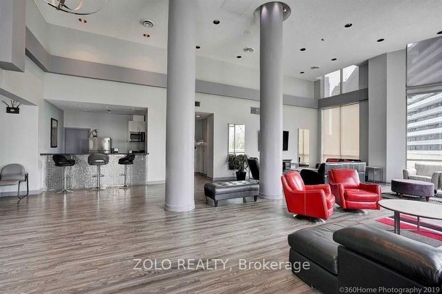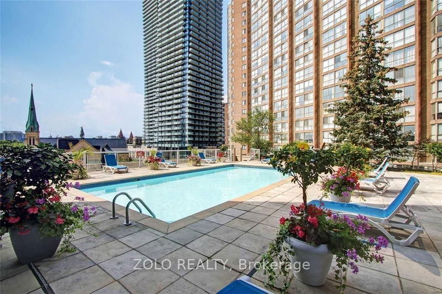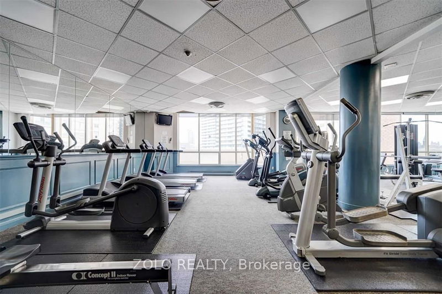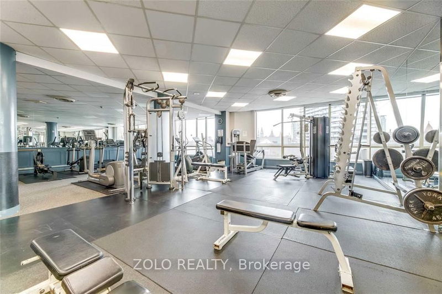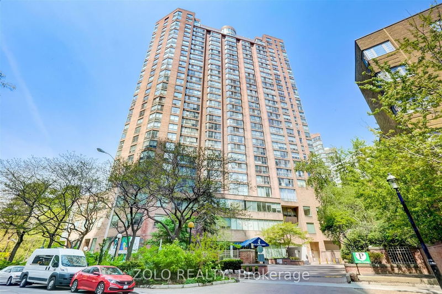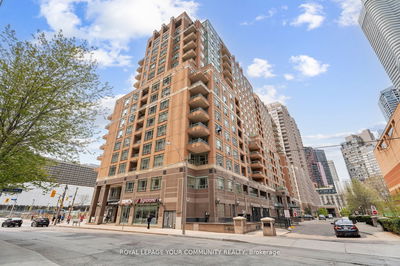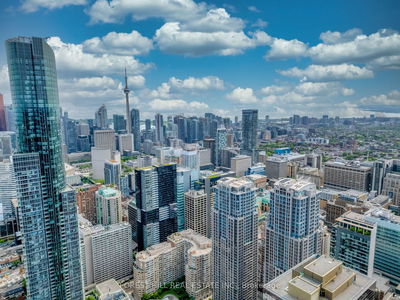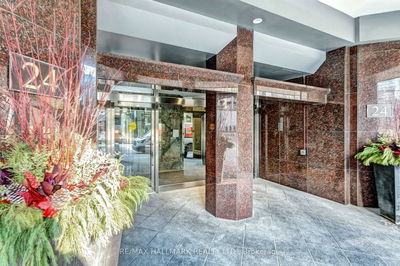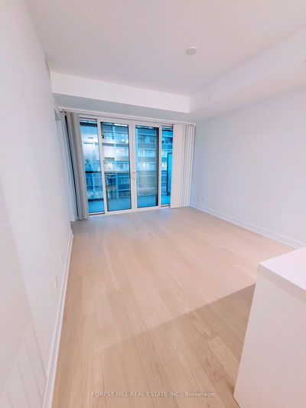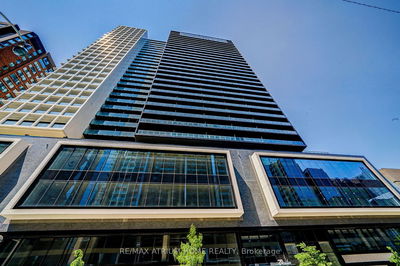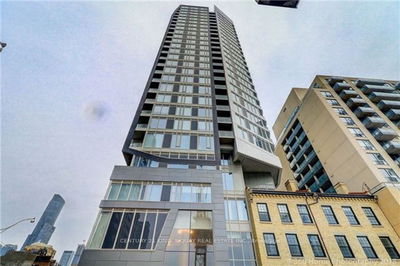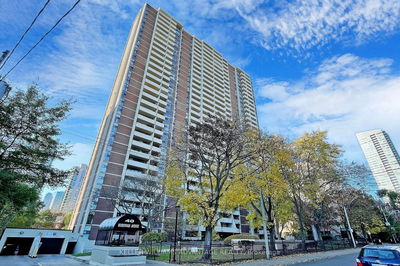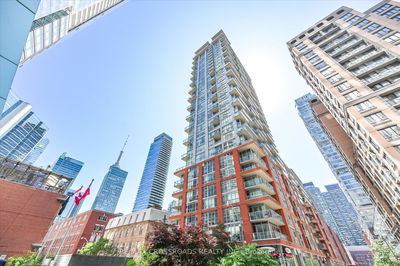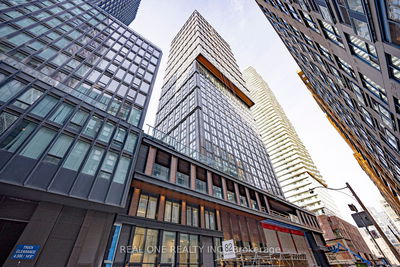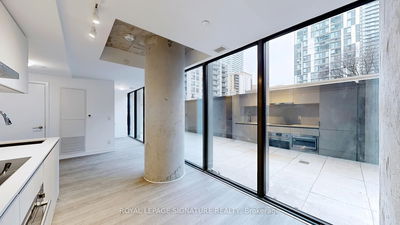Best floor plan in the building! Rare All inclusive maintenance fees! Heat, hydro, water, cable tv, internet, and central air conditioning. Brand new full size appliances in the renovated open concept kitchen, Luxury vinyl flooring throughout, built in bookcases, and banquette seating in solarium, custom sunscreens with additional blackout blinds in the bedroom.Bookcase and banquette can be removed to create second bedrooom.
Property Features
- Date Listed: Tuesday, June 06, 2023
- Virtual Tour: View Virtual Tour for 1509-44 St Joseph Street
- City: Toronto
- Neighborhood: Bay Street Corridor
- Full Address: 1509-44 St Joseph Street, Toronto, M4Y 2W4, Ontario, Canada
- Living Room: Combined W/Dining, Vinyl Floor, Open Concept
- Kitchen: Custom Backsplash, Breakfast Bar, Quartz Counter
- Listing Brokerage: Zolo Realty - Disclaimer: The information contained in this listing has not been verified by Zolo Realty and should be verified by the buyer.

