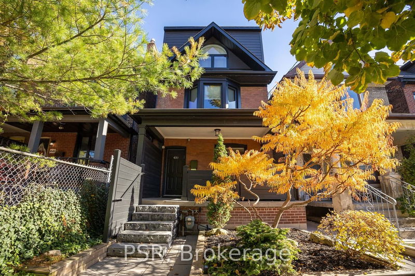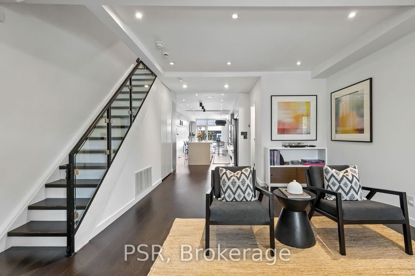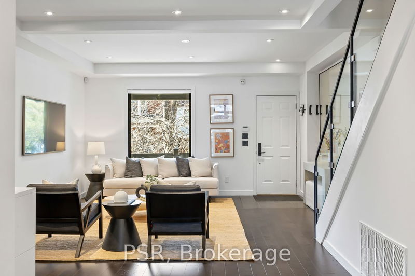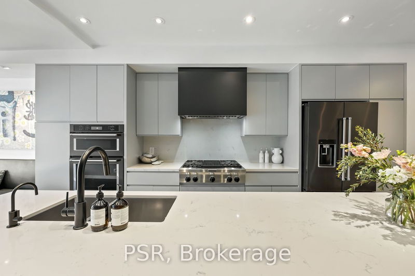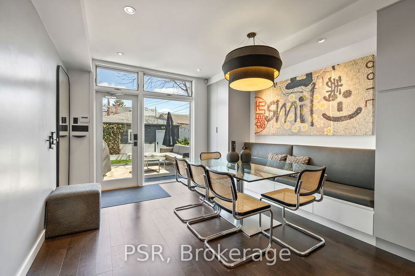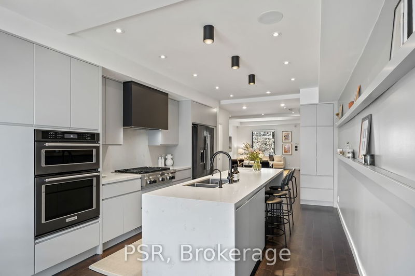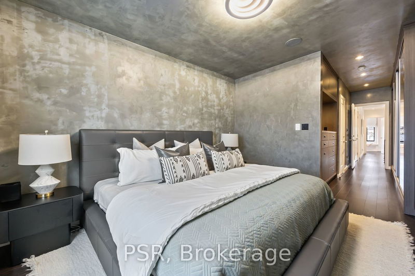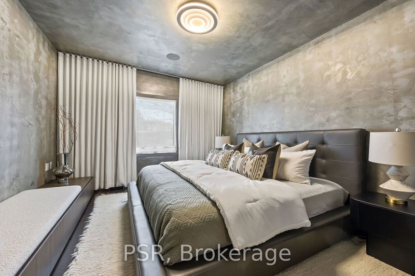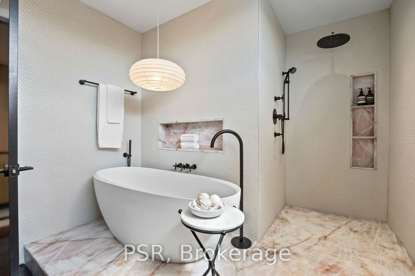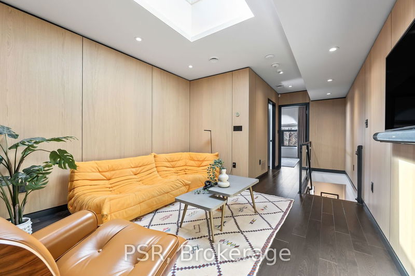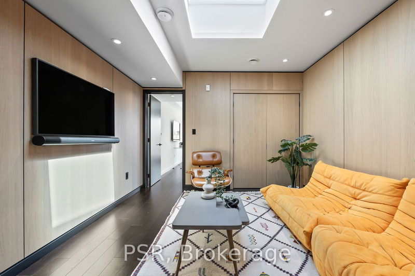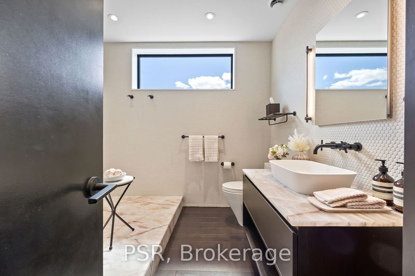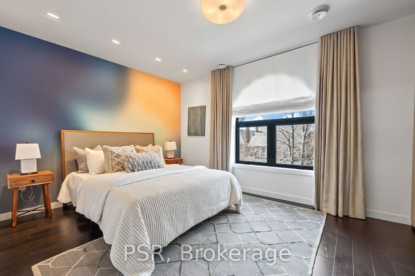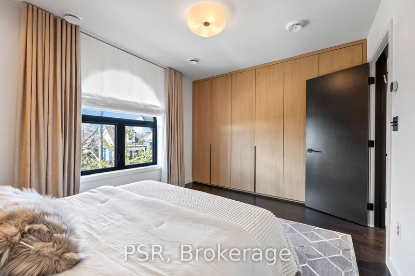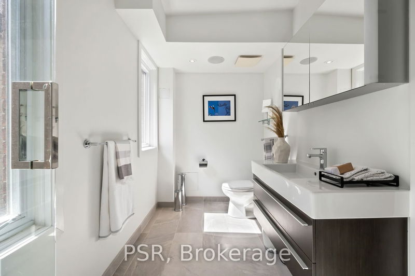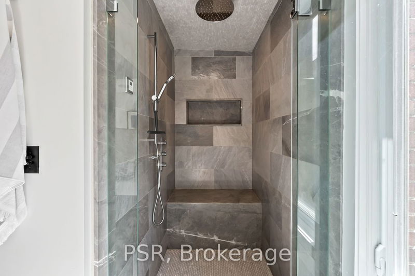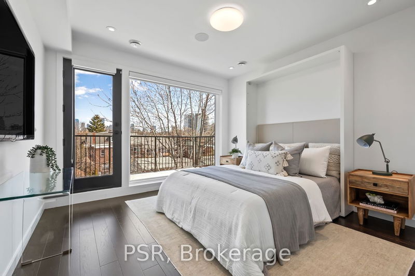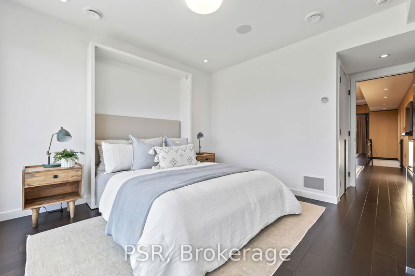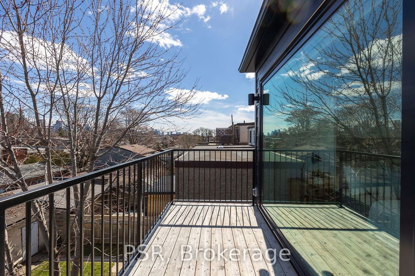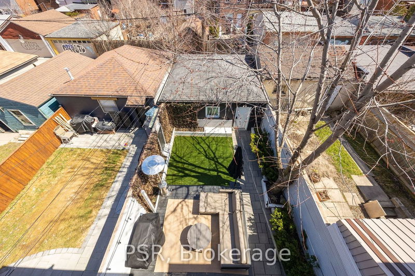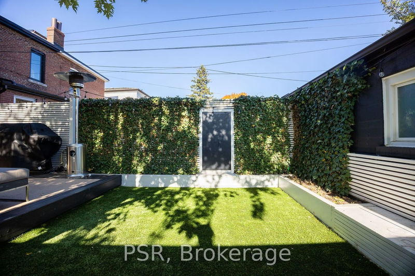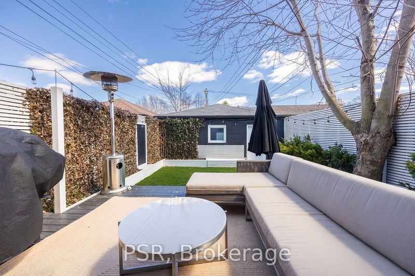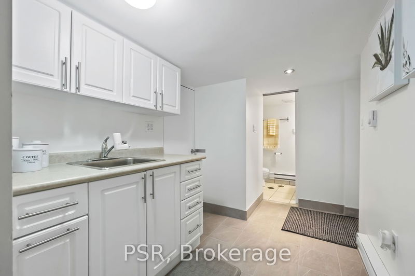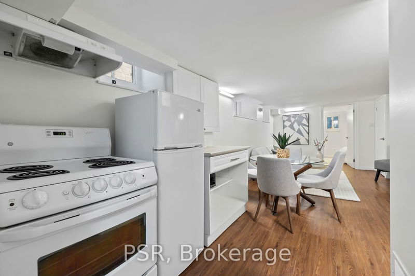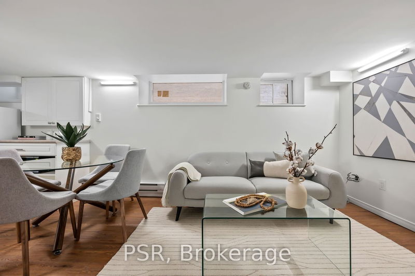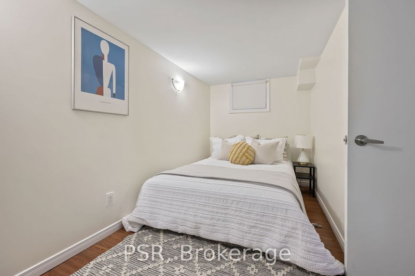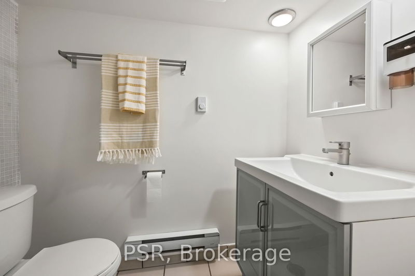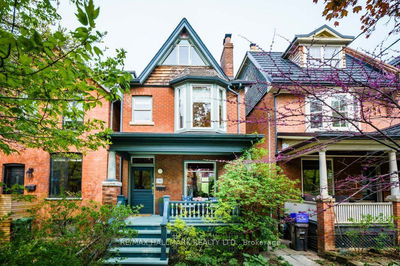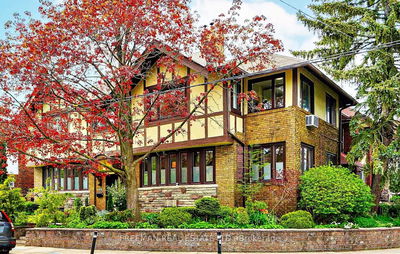Experience Modern Living In This Stunningly Renovated Seaton Village Home! Featuring Over 3,000 Square Feet Across Four Levels, Including A Brand-New Third-Floor Addition. With Four Spacious Bedrooms And Five Bathrooms, This Home Is Perfect For A Growing Family Or Those Who Love To Entertain. The Lower Level Is Fully Finished And Offers An In-Law/Nanny Suite, Or The Option To Rent Out For Additional Income. Located Just Steps Away From Parks, Transit, And Amazing Amenities. This Home Is The Perfect Blend Of Urban Convenience And Tranquility In One Of The Most Sought-After Neighbourhoods In Central Toronto. Don't Miss Out On This Opportunity To Live In Style And Comfort.
Property Features
- Date Listed: Tuesday, June 06, 2023
- Virtual Tour: View Virtual Tour for 439 Clinton Street
- City: Toronto
- Neighborhood: Annex
- Major Intersection: Bloor St & Barton
- Full Address: 439 Clinton Street, Toronto, M6G 2Z1, Ontario, Canada
- Living Room: Hardwood Floor, Stained Glass, 2 Pc Bath
- Kitchen: Hardwood Floor, Centre Island, Galley Kitchen
- Family Room: Skylight
- Kitchen: Stainless Steel Appl
- Living Room: Open Concept
- Listing Brokerage: Psr - Disclaimer: The information contained in this listing has not been verified by Psr and should be verified by the buyer.

