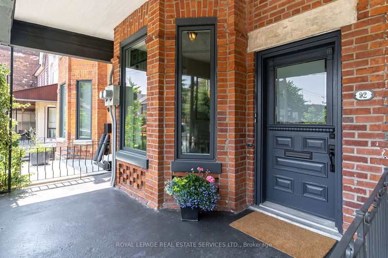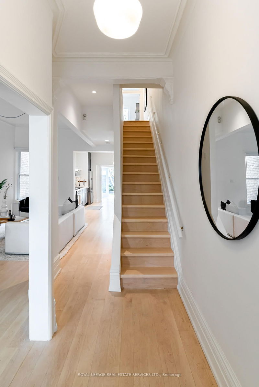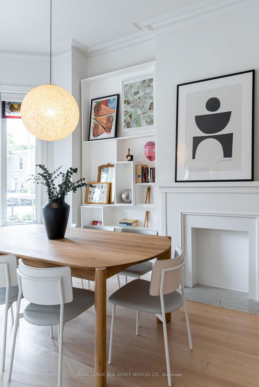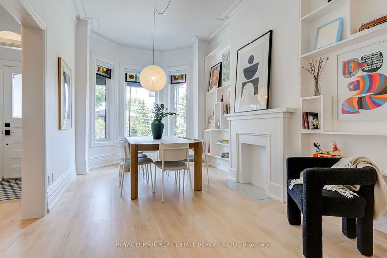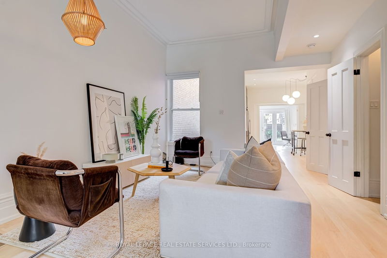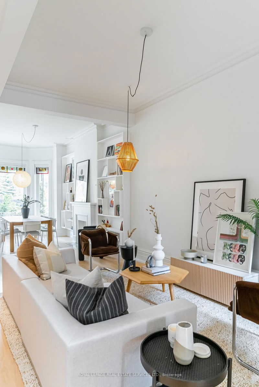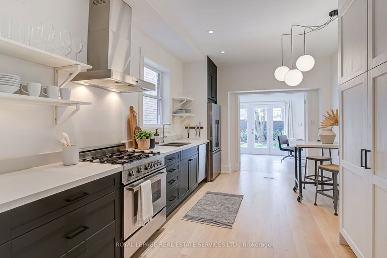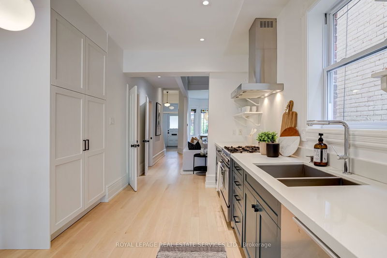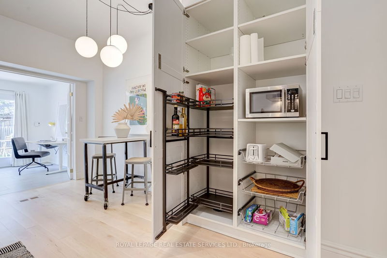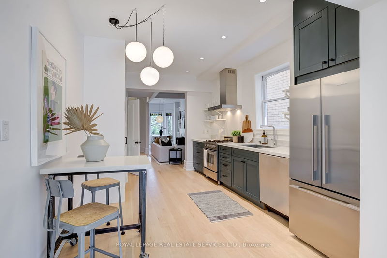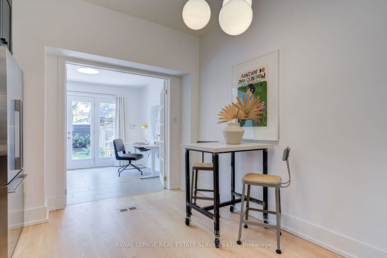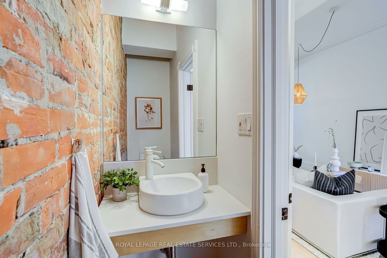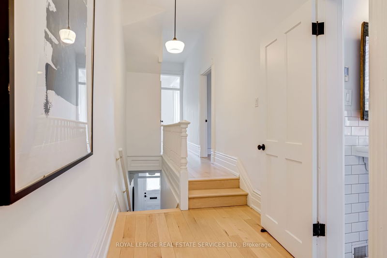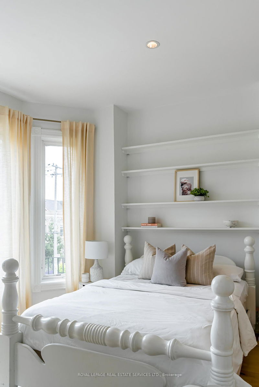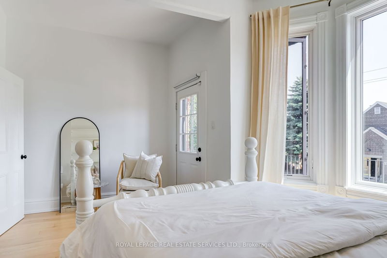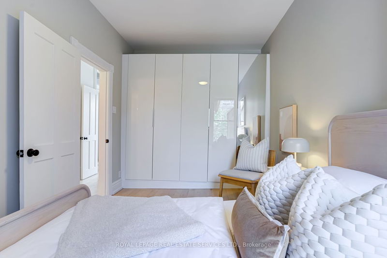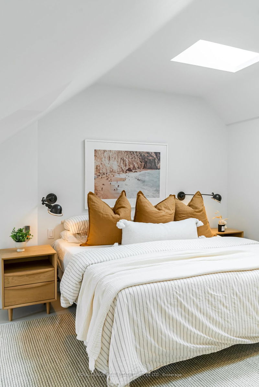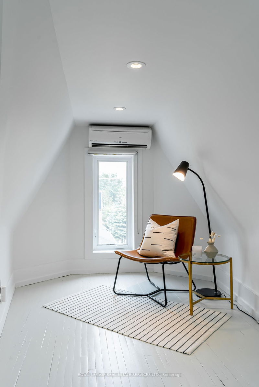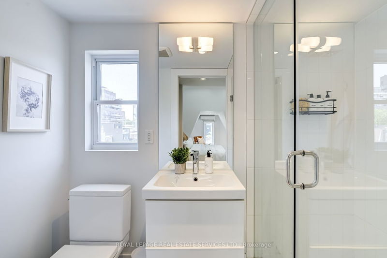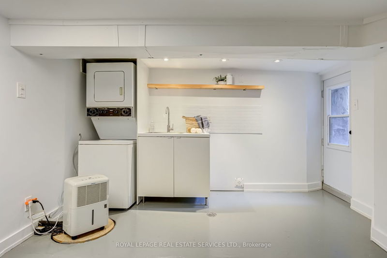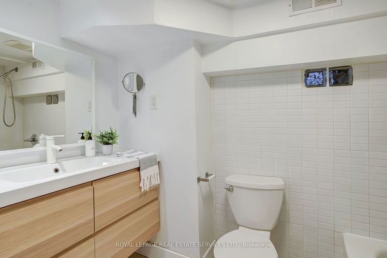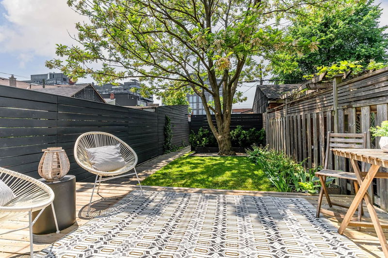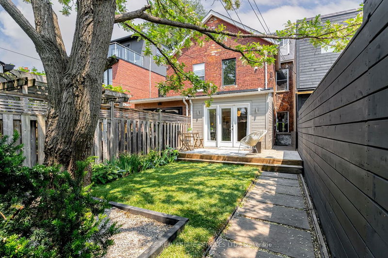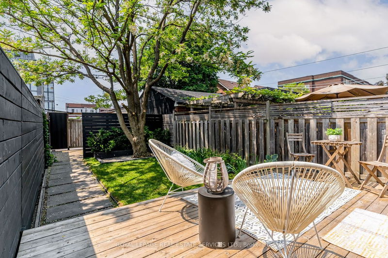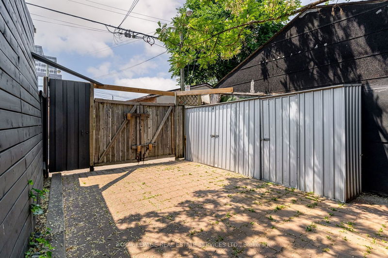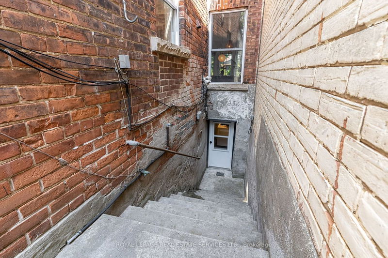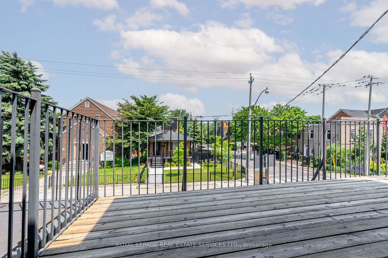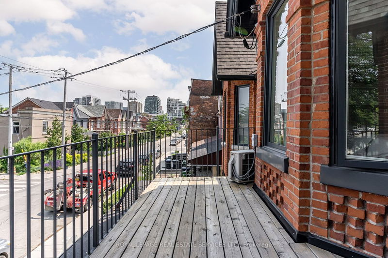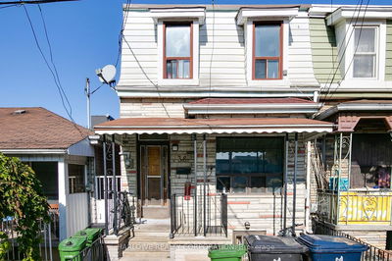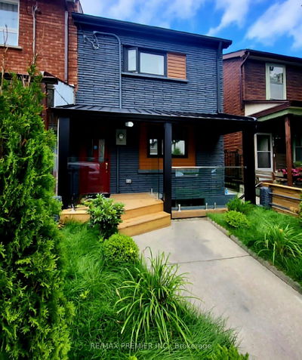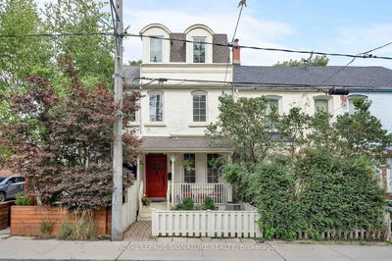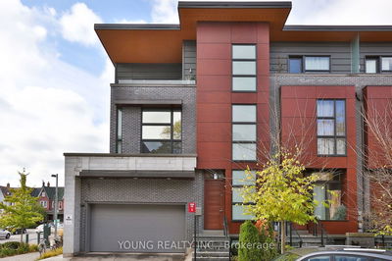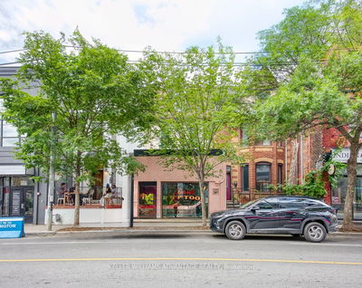Welcome to this beautifully reno'd 3-storey Victorian home in the vibrant heart of Little Portugal. Perfect blend of old-world charm with modern sophistication. The living & dining rooms are light-filled, featuring soaring ceilings. crown moulding & stunning stained glass wndws. The large reno'd eat-in kit & family rm/office lead to a lovely deck,and Fam. And Dog Friendly Backyard Oasis. Mn flr offers a conv powder rm. The second flr boasts 2 bright bdrms, one w/ w/o to deck, a 4-pc bath & a lndry rm w/ easy potential to turn into an office/bdrm. Third flr prim bdrm is a dreamy retreat w/Sep AC & 3-pc Ensuite W/Heated Flrs. The lower level has a bathrm, 2nd laundry & a versatile open space w/ w/o to backyard/sep ent providing potential for nanny/income suite. The backyard has a beautiful mature tree, deck,laneway parking & pedestrian access, & storage sheds. Ideally located near Queen W.,Ossington,Trinity Bellwoods And Dundas W Offering Easy Access To Shops, Cafes, Rest's, Prks,Grocery
Property Features
- Date Listed: Tuesday, June 06, 2023
- Virtual Tour: View Virtual Tour for 92 Gladstone Avenue
- City: Toronto
- Neighborhood: Little Portugal
- Major Intersection: Queen West/ Gladstone
- Full Address: 92 Gladstone Avenue, Toronto, M6J 3K9, Ontario, Canada
- Living Room: Hardwood Floor, 2 Pc Ensuite, West View
- Kitchen: Hardwood Floor, Stainless Steel Appl, Eat-In Kitchen
- Family Room: Ceramic Floor, West View, Walk-Out
- Listing Brokerage: Royal Lepage Real Estate Services Ltd. - Disclaimer: The information contained in this listing has not been verified by Royal Lepage Real Estate Services Ltd. and should be verified by the buyer.



