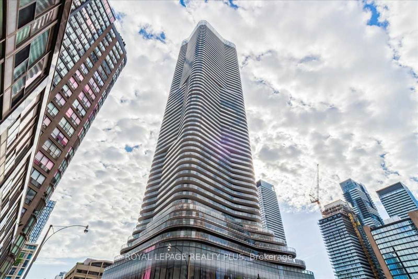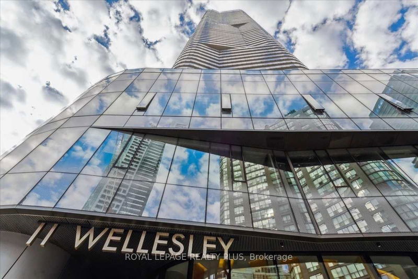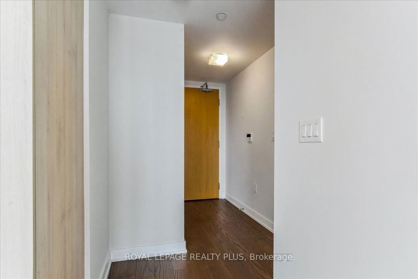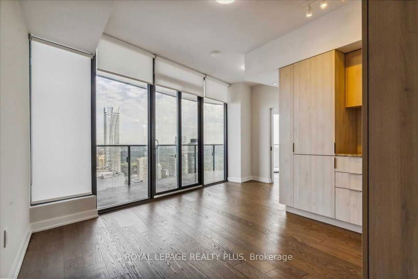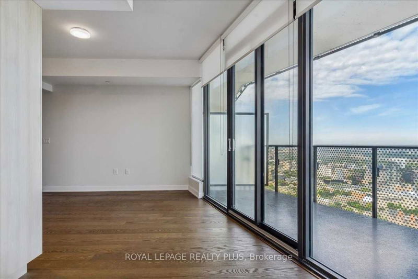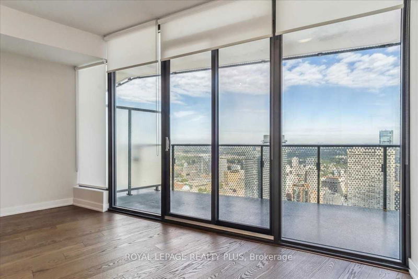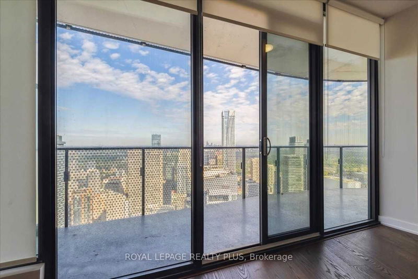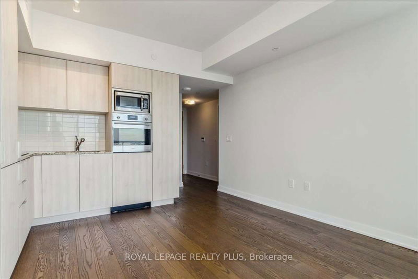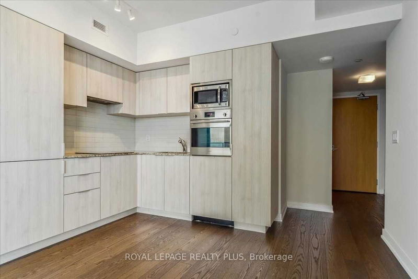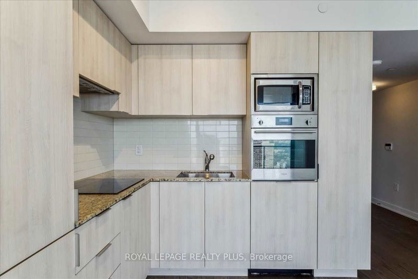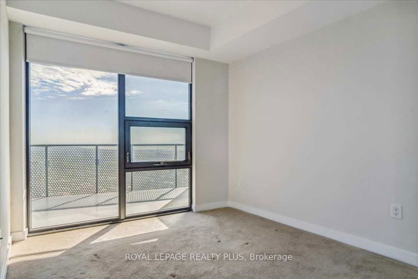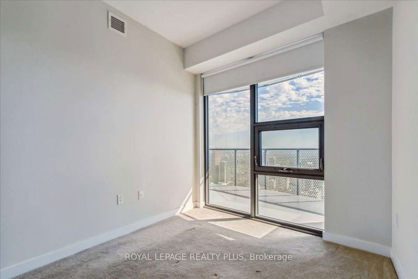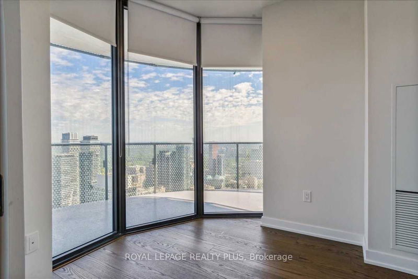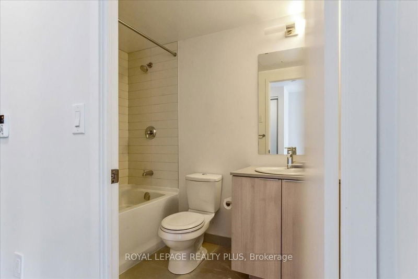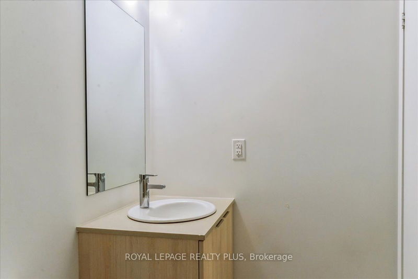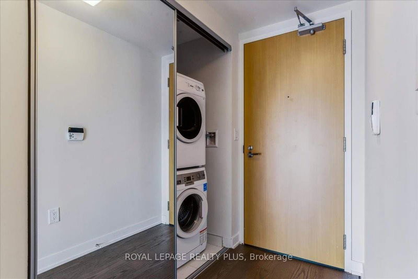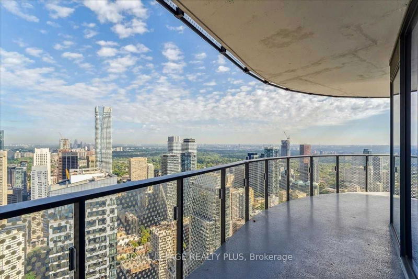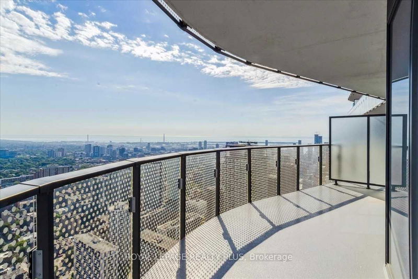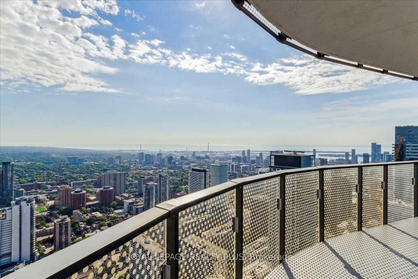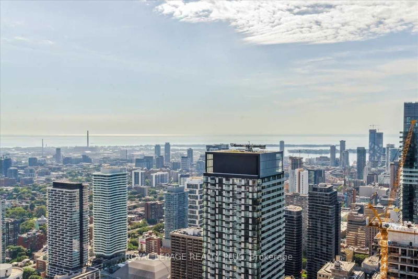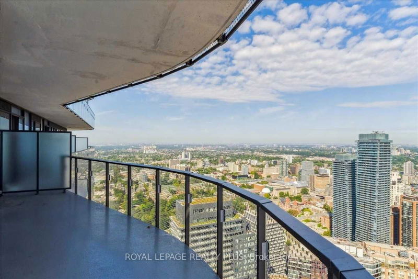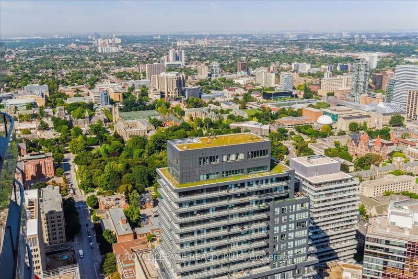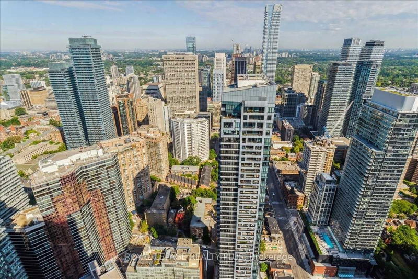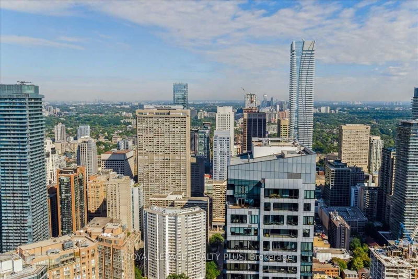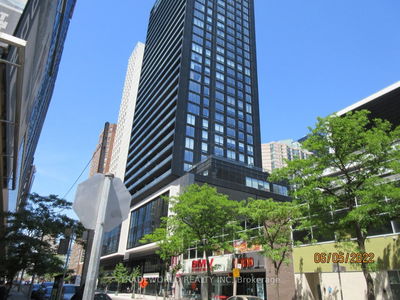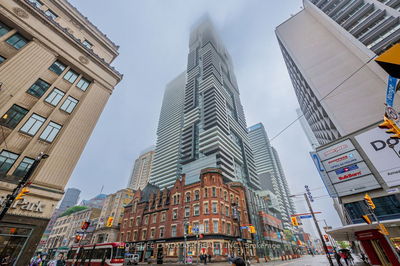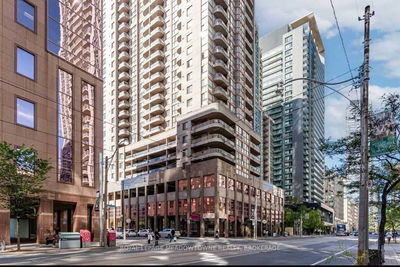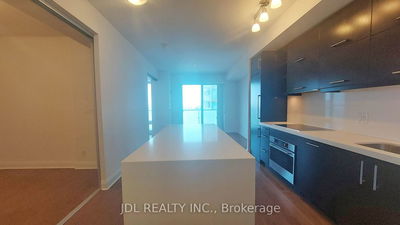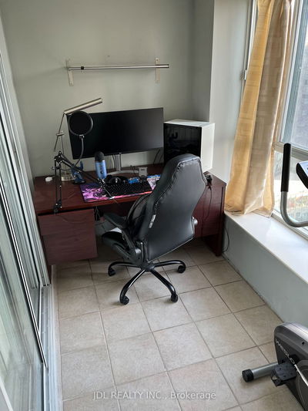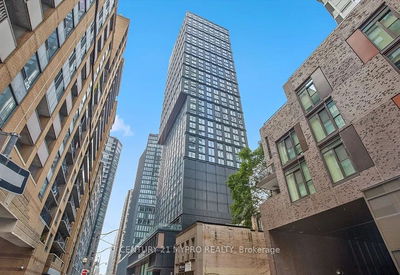Location, Location, Location... Prime Luxury High Level 58 And High Ceiling And Large Windows Down To the Floor Corner Unit Spacious 1 Br + Den Functional Den Is Being Currently Used As 2nd Bdrm, Modern Kitchen Cooktop, W/Upgraded Countertop, B/I Appliances, Backsplash, Massive Large Wrap-Around Balcony with Breathtaking Panoramic View Of City And Lake Views. 1 Parking & 1 Locker. Steps To U Of T And Toronto Metropolitan University, Wellesley Subway Station, Steps To Queen's Park And Yorkville Shops.
Property Features
- Date Listed: Tuesday, June 06, 2023
- City: Toronto
- Neighborhood: Bay Street Corridor
- Major Intersection: Yonge & Wellesley
- Full Address: 5811-11 Wellesley Street W, Toronto, M4Y 0G4, Ontario, Canada
- Living Room: Laminate, Open Concept, Combined W/Kitchen
- Kitchen: Laminate, Granite Counter, Combined W/Living
- Listing Brokerage: Royal Lepage Realty Plus - Disclaimer: The information contained in this listing has not been verified by Royal Lepage Realty Plus and should be verified by the buyer.


