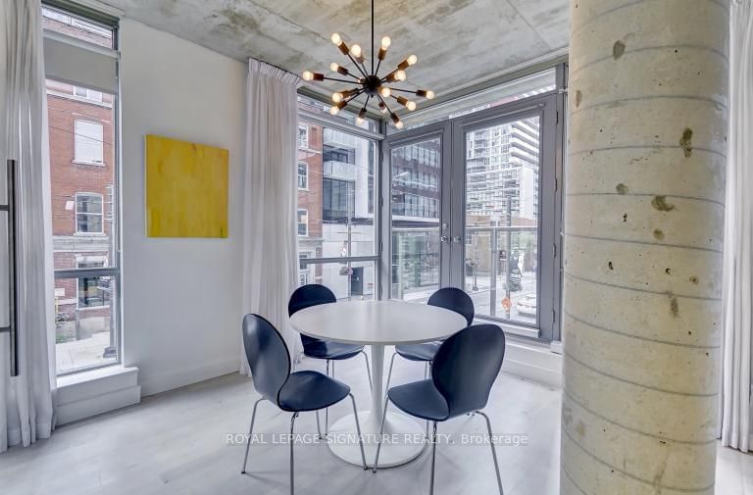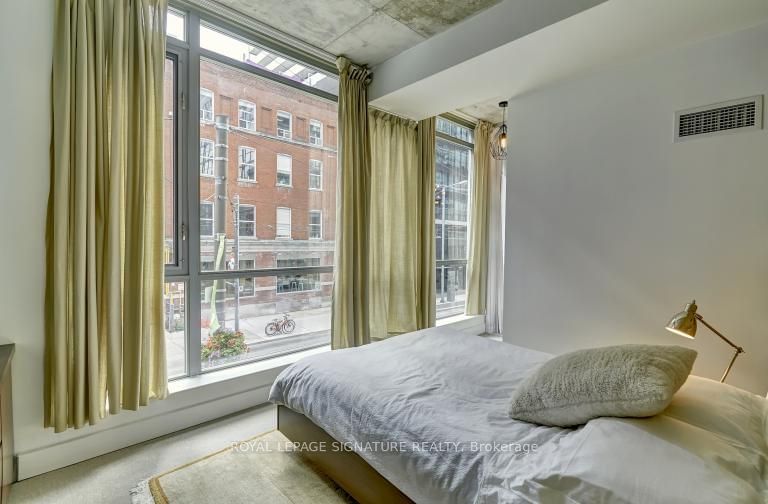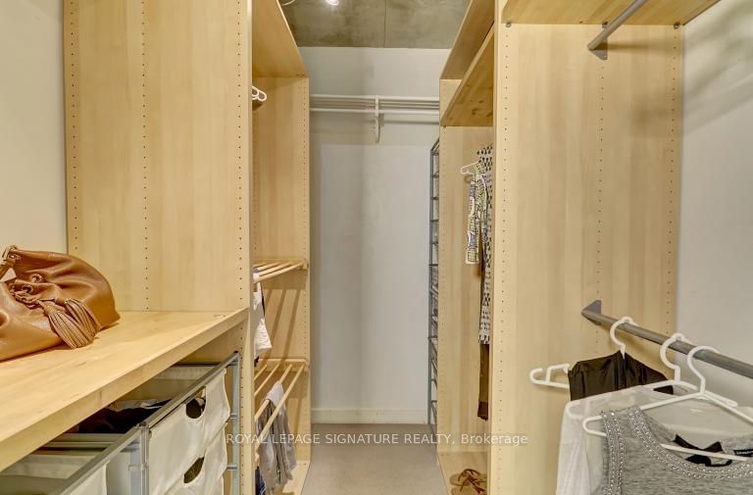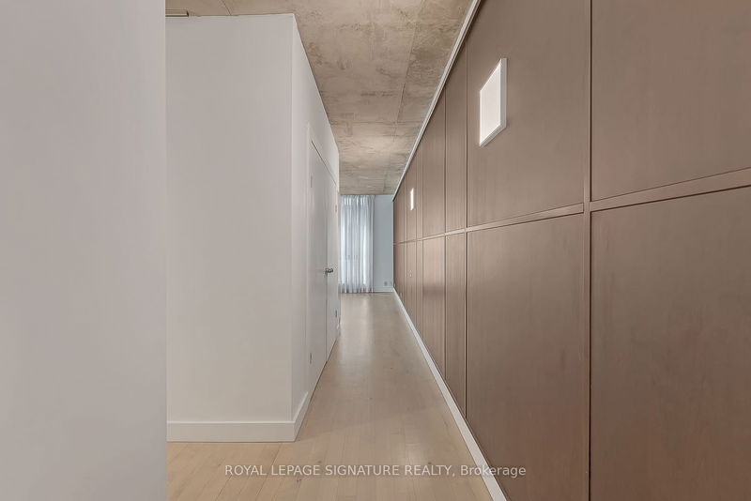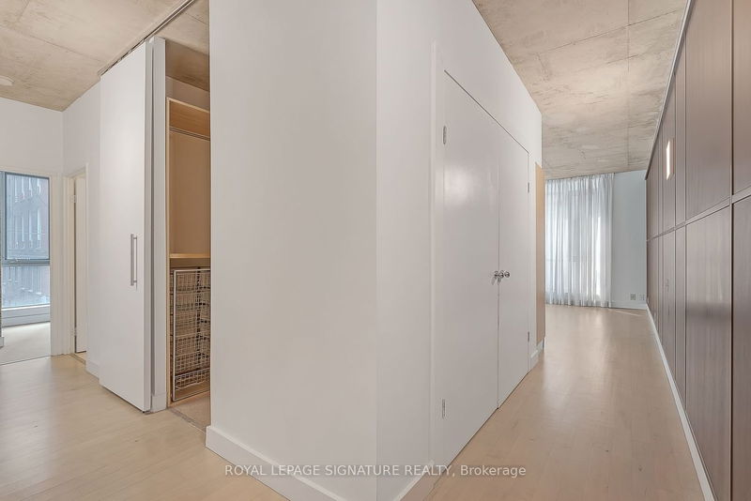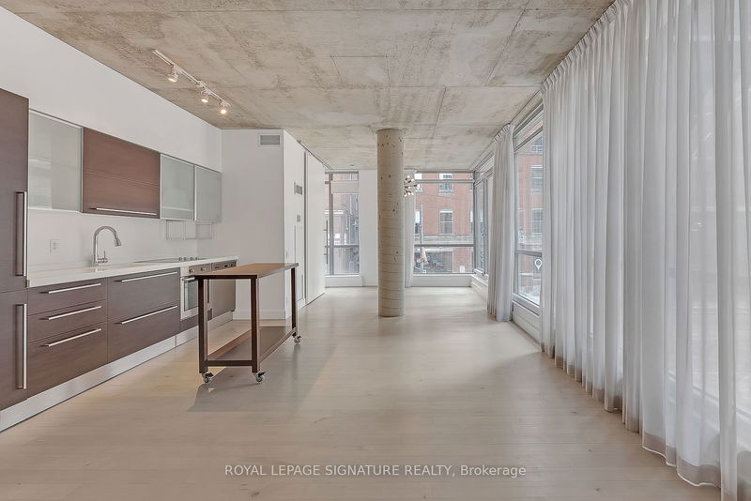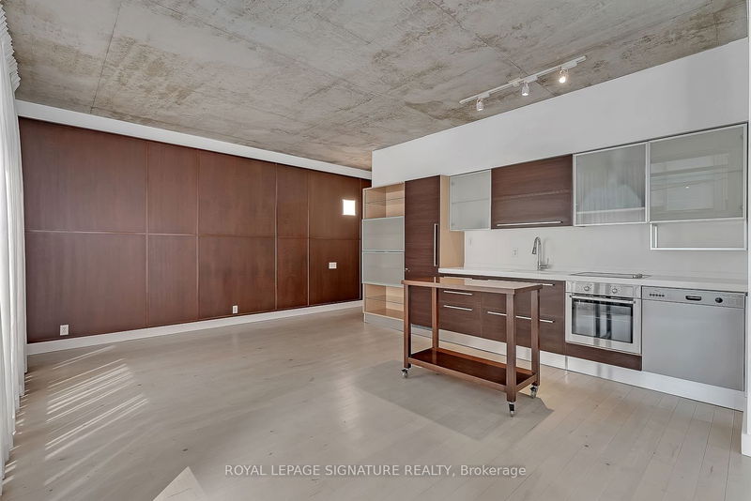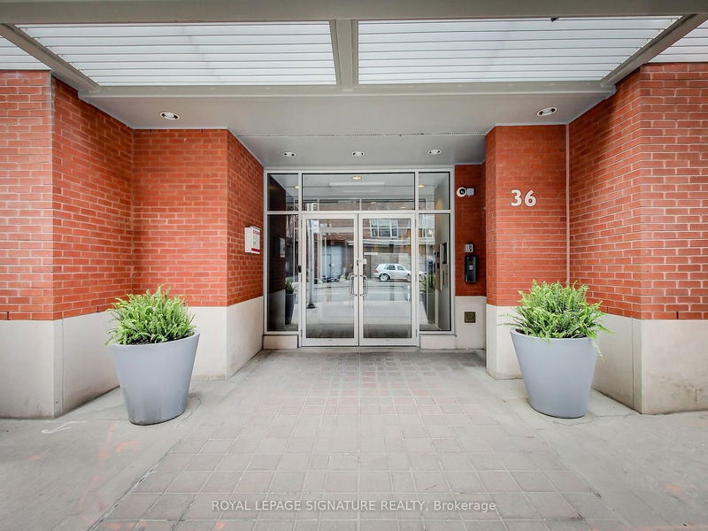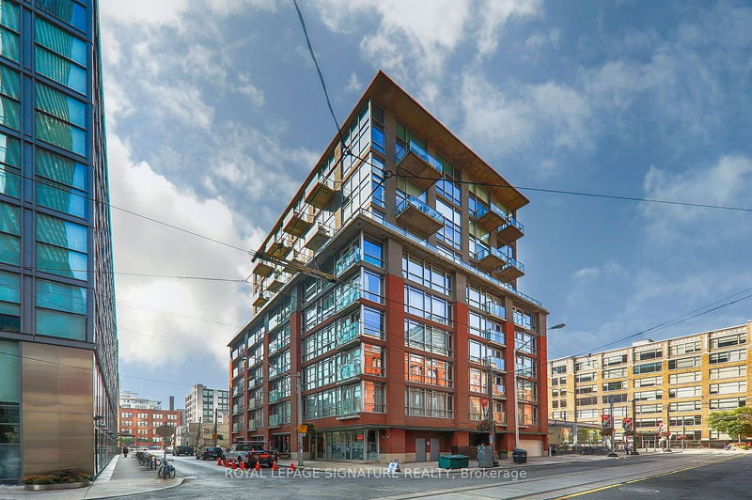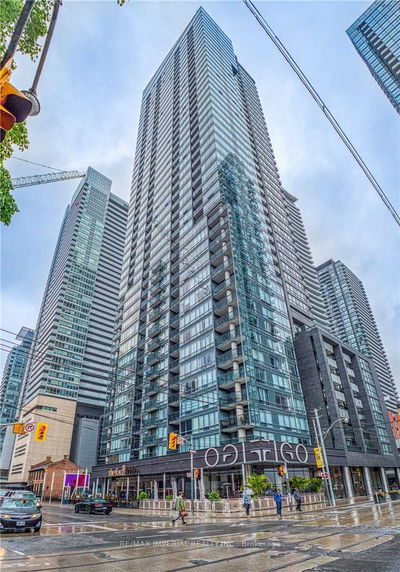This 1+1 Corner Loft Will Take Your Breath Away. As One Of Only 63 Suites, This Boutique Loft Is All-Inclusive And Features Soaring 9FT+ Exposed Concrete Ceilings And Wrap-Around Floor-to-Ceiling Windows With Black-Out Blinds. A Massive Front Hall Closet Has Been Custom Added And The Den Has Been Converted To A Celebrity-Style Walk-In Closet. The Scavolini Kitchen Is Loaded With Corian Counters, High-End Built-In Stainless Steel Appliances, Tons Of Storage Space & A Portable Centre Island. The Expansive Living Room Has A Wainscoting Feature Wall And Will Easily Accommodate The Entertainment Setup Of Your Dreams. An Exposed Concrete Column Cleverly Separates The Dining From The Living - Fit A Family-Style Dining Table Or Extensive Work-From Home Setup. Open The Double Doors To The Juliette Balcony For Magical Southeast views of the city. Retreat To the Primary Suite With Floor-To-Ceiling Windows, Built-In Shelves & A 4-Piece Bathroom With A 2-In-1 Shower/Tub & 2 Rainfalls Shower Heads.
Property Features
- Date Listed: Thursday, June 08, 2023
- City: Toronto
- Neighborhood: Waterfront Communities C1
- Major Intersection: King St W/Spadina Ave
- Full Address: 204-36 Charlotte Street, Toronto, M5V 3P7, Ontario, Canada
- Living Room: Window Flr To Ceil, Wainscoting, Open Concept
- Kitchen: Corian Counter, Stainless Steel Appl, Centre Island
- Listing Brokerage: Royal Lepage Signature Realty - Disclaimer: The information contained in this listing has not been verified by Royal Lepage Signature Realty and should be verified by the buyer.



