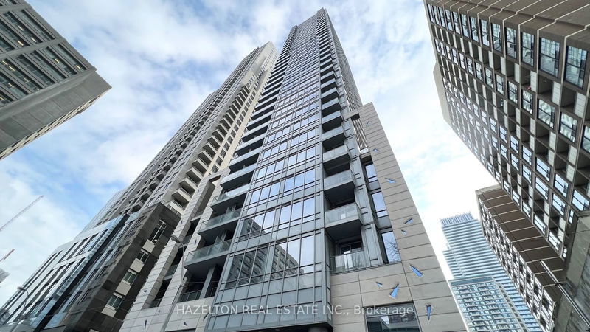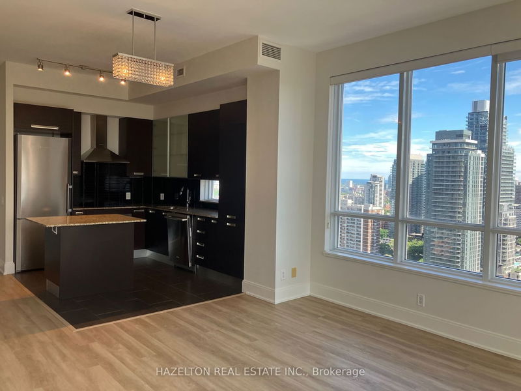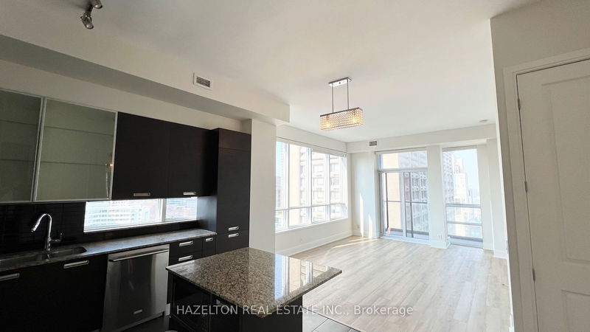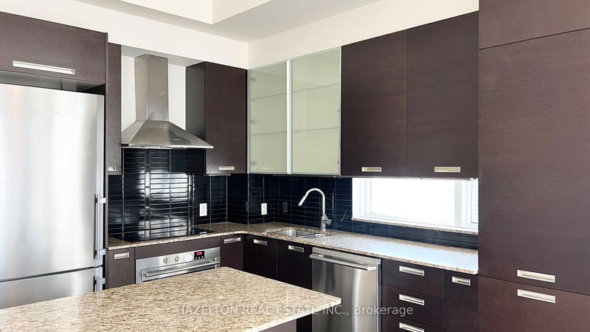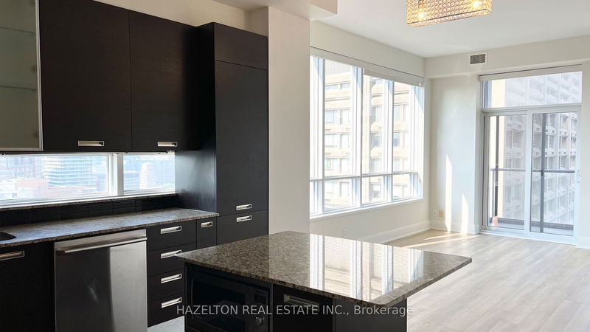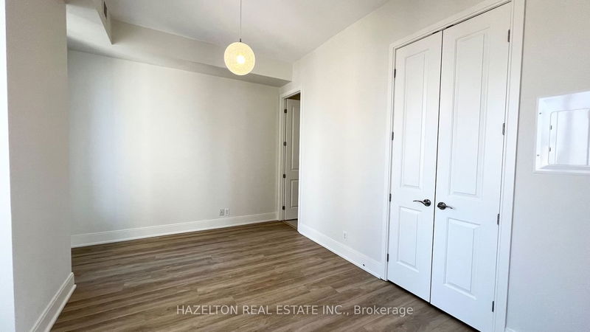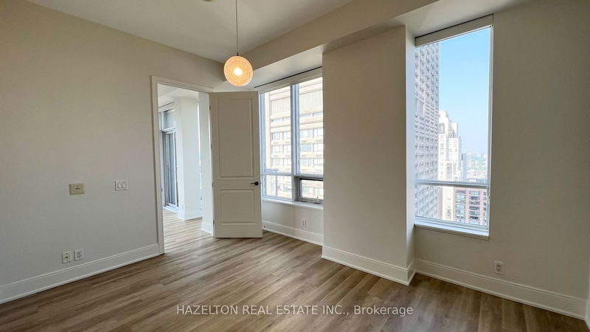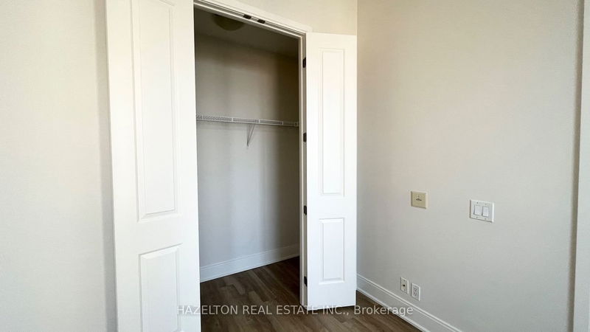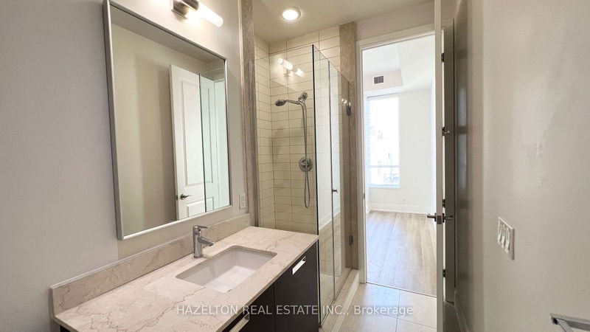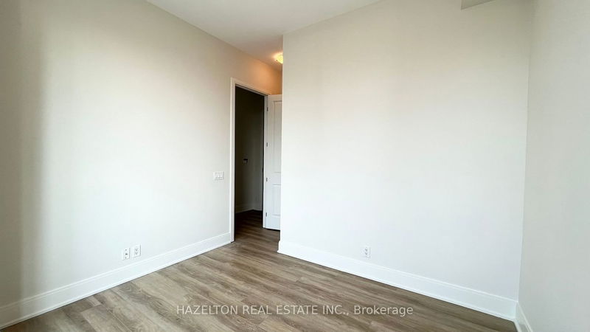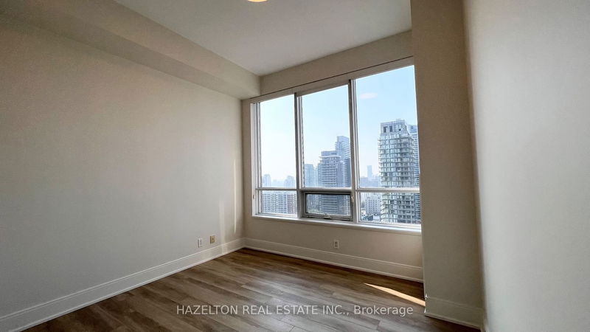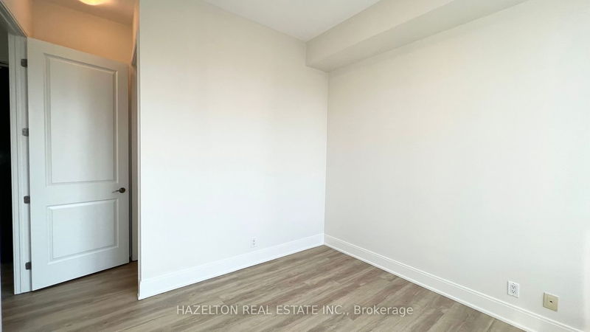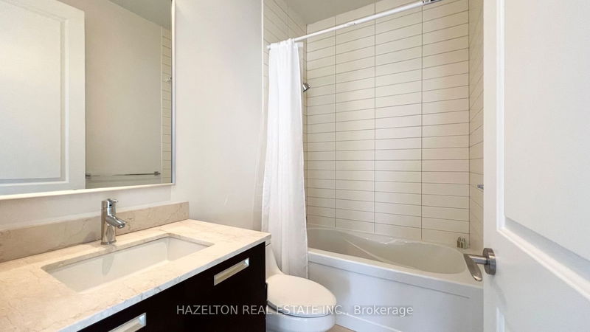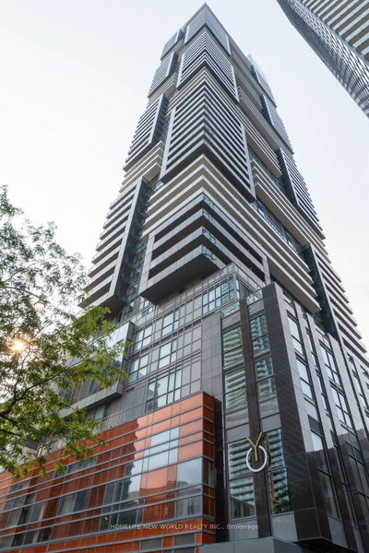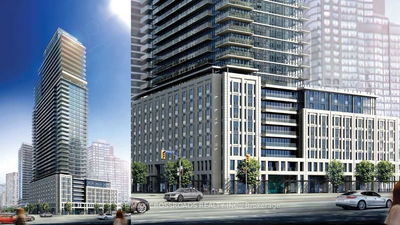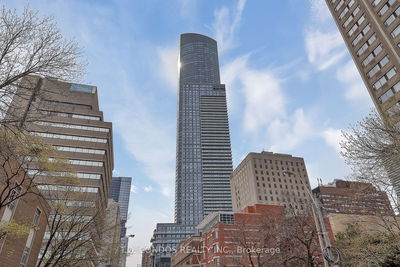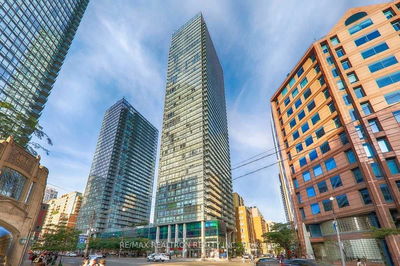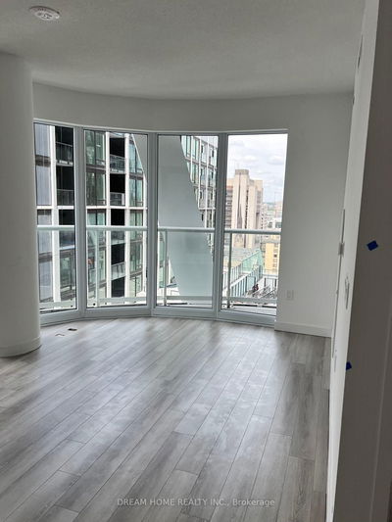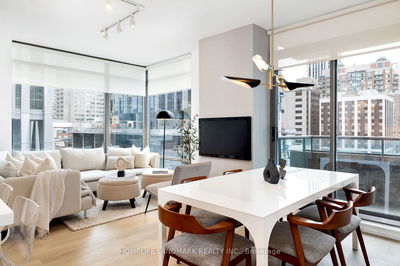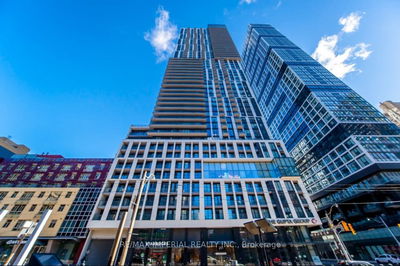Bright And Sunny Newly Renovated South West Corner Suite With Panoramic Views Overlooking The City With 10 Ft Ceilings In A Prestigious Boutique Building (Just Four Units On This Floor). Open Concept Scavolini Kitchen Overlooking Spacious Living/Dining Area With Separate Powder Room And Walkout To Balcony. Split Plan Layout, Generous Primary Bedroom With Walk In Closet And Five Piece Ensuite. Second Bedroom With Ensuite And South View Overlooking The City. Perfectly Situated On A Quiet Street Just Steps From The Shops And Restaurants At The Manulife Centre, Bloor Street And Yorkville. One Parking And One Locker Included (note: building lobby and corridors are currently being renovated).
Property Features
- Date Listed: Thursday, June 08, 2023
- City: Toronto
- Neighborhood: Bay Street Corridor
- Major Intersection: Bay And Bloor
- Full Address: 2503-21 Balmuto Street, Toronto, M4Y 1W4, Ontario, Canada
- Living Room: O/Looks Dining, Window Flr To Ceil, Hardwood Floor
- Kitchen: Open Concept, Stainless Steel Appl, Window
- Listing Brokerage: Hazelton Real Estate Inc. - Disclaimer: The information contained in this listing has not been verified by Hazelton Real Estate Inc. and should be verified by the buyer.

