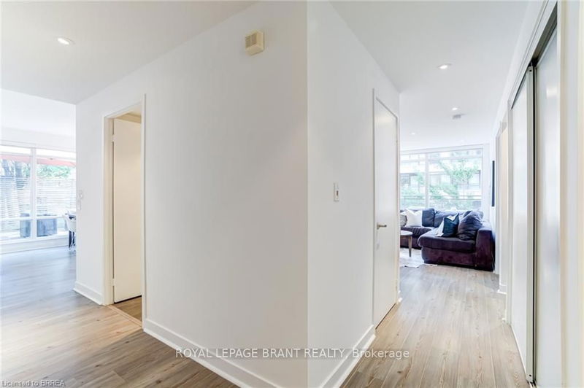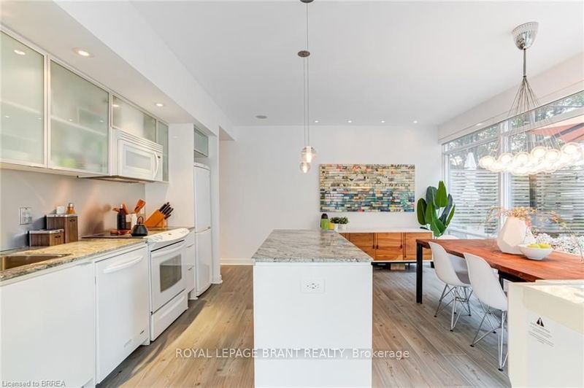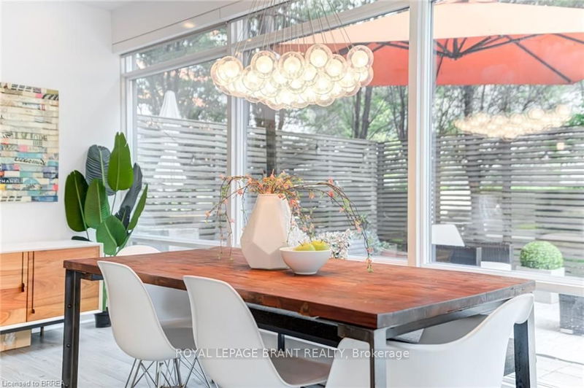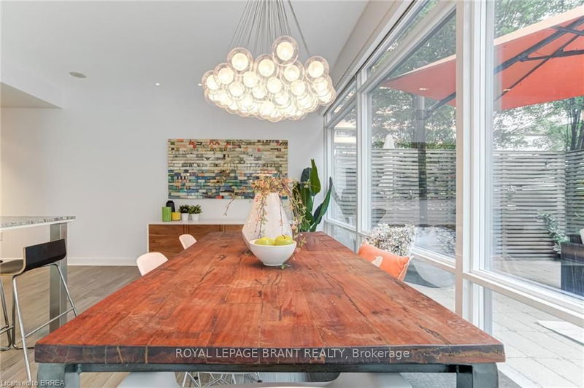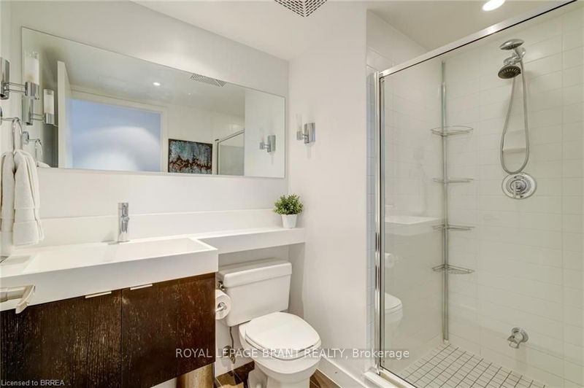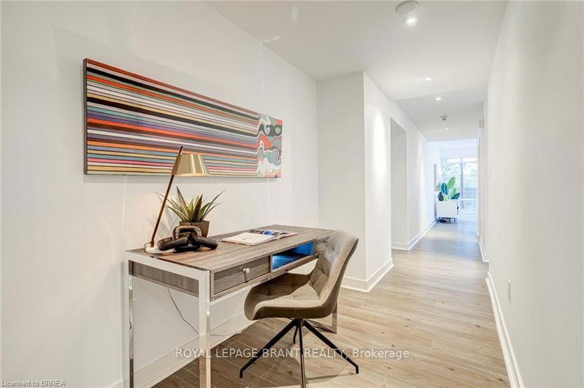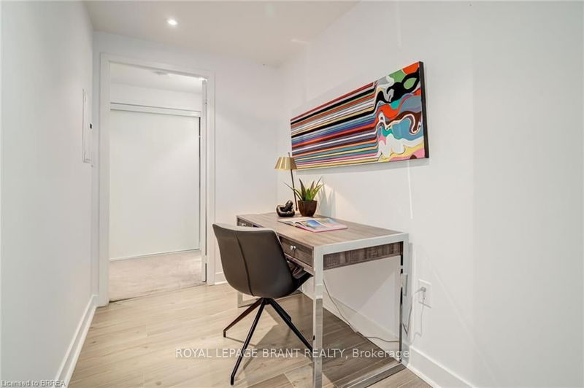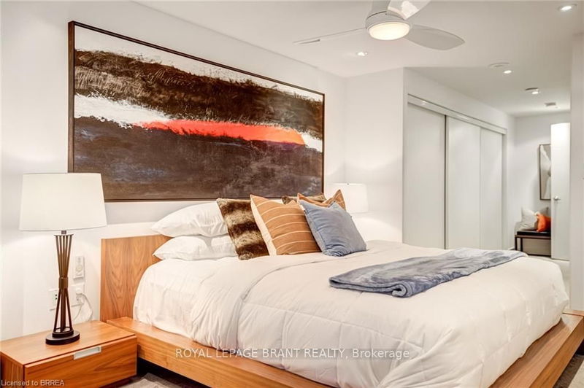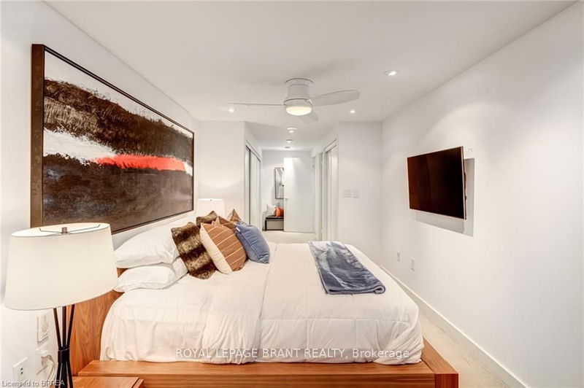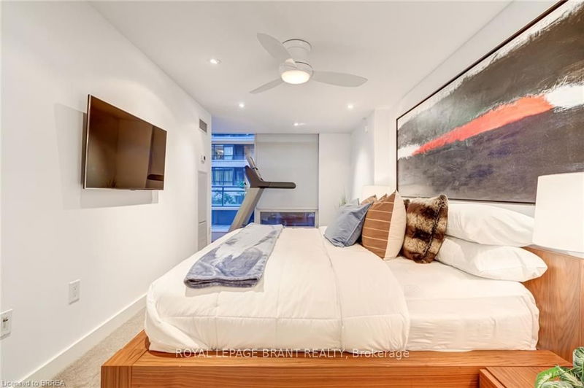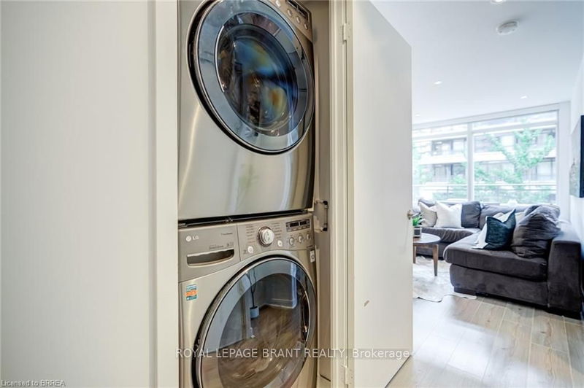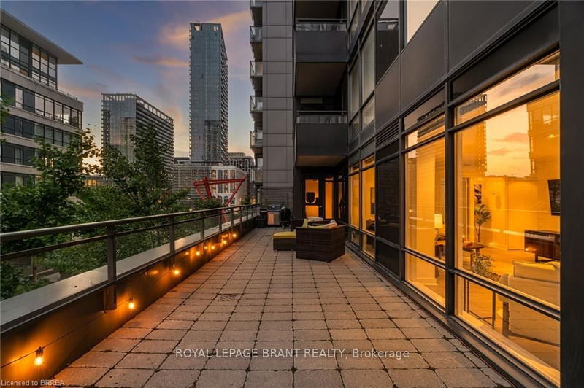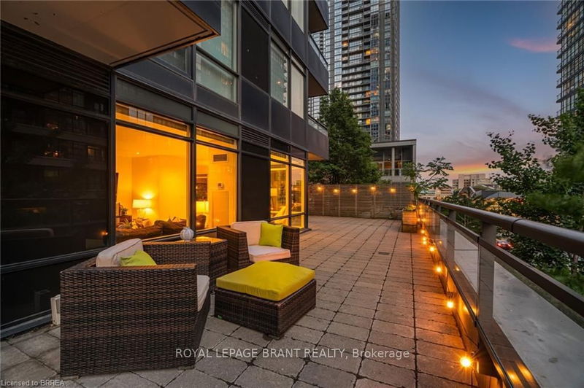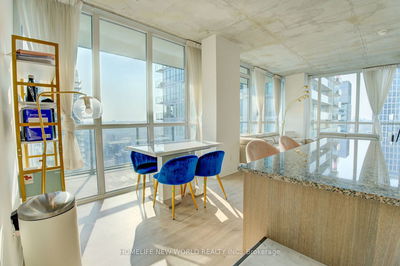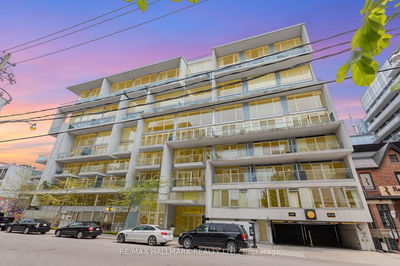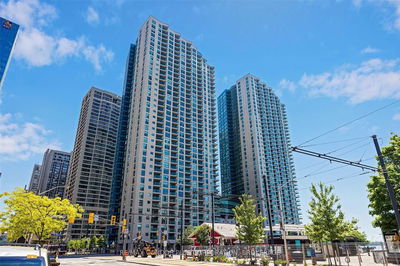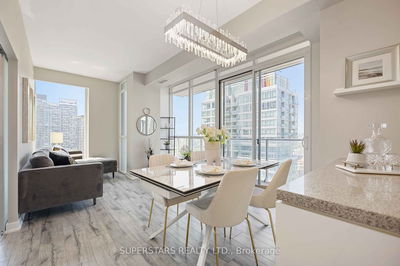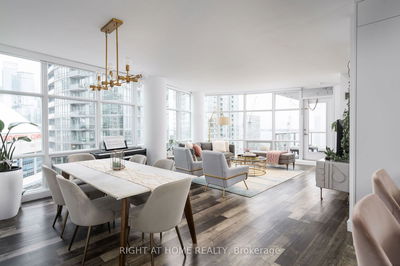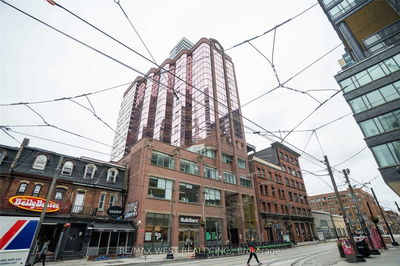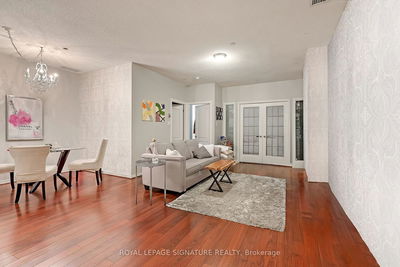This stunning southwest-facing property is a custom-design by the builder, who combined the square footage of two units to create the largest and most functional living space in the building! With 2+1 bedrooms, 2 bathrooms and1,357 square feet, this home's interior boasts an open and airy atmosphere, thoughtfully designed to ensure both functionality and style. Custom California Closets closet organizers throughout the unit maximize efficient use of all this space. The remote-controlled blinds and Lutron dimmers add a touch of modern convenience, allowing you to effortlessly adjust lighting and privacy levels throughout the day. Whether you prefer bright and airy, or cozy an intimate, you have complete control at your fingertips via remote or smartphone. Step outside and you'll be greeted by this property's most standout feature - an expansive wrap-around terrace that offers an additional 900+ square feet of space, perfect for entertaining guests, or simply unwinding alfresco.
Property Features
- Date Listed: Thursday, June 08, 2023
- Virtual Tour: View Virtual Tour for 209-25 Telegram Mews
- City: Toronto
- Neighborhood: Waterfront Communities C1
- Full Address: 209-25 Telegram Mews, Toronto, M5V 3Z1, Ontario, Canada
- Kitchen: Combined W/Dining
- Living Room: Main
- Listing Brokerage: Royal Lepage Brant Realty - Disclaimer: The information contained in this listing has not been verified by Royal Lepage Brant Realty and should be verified by the buyer.





