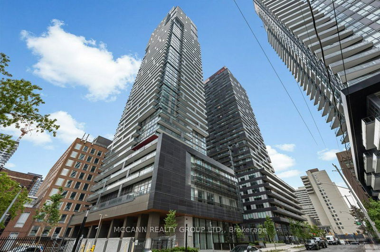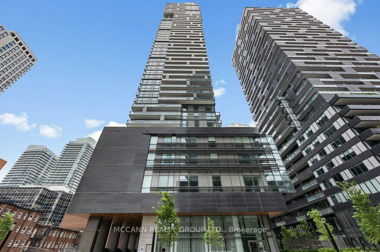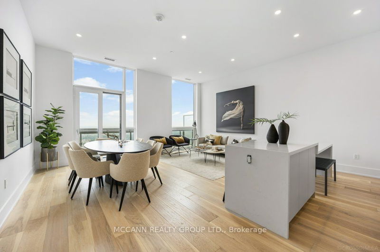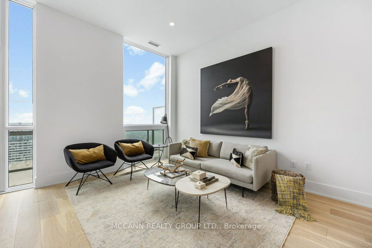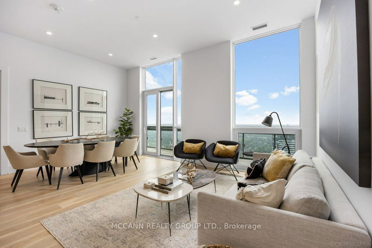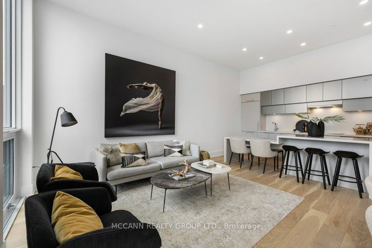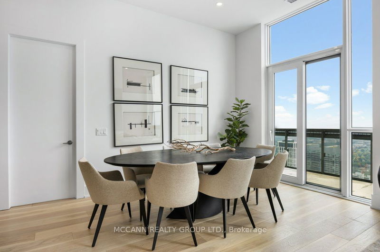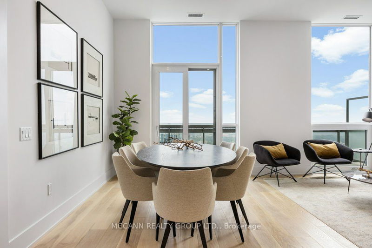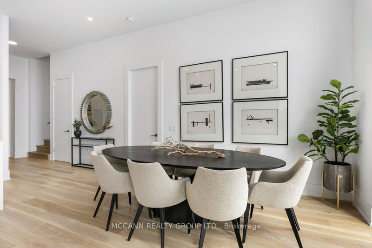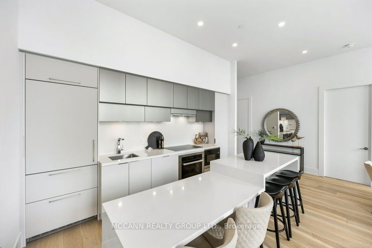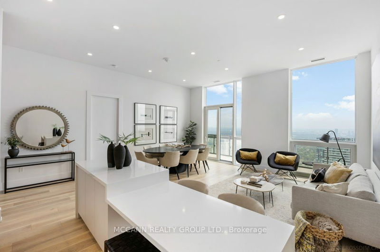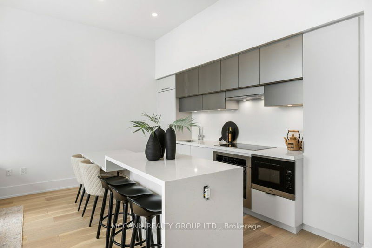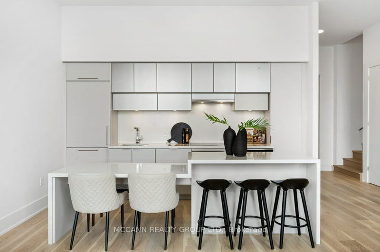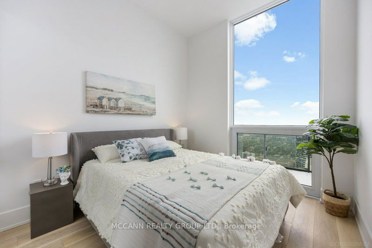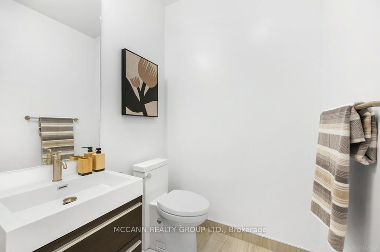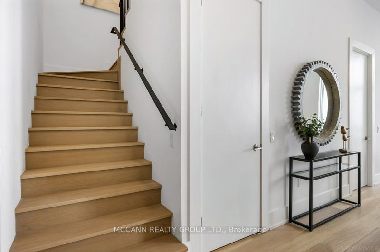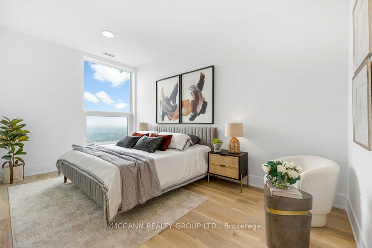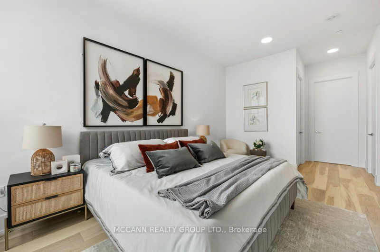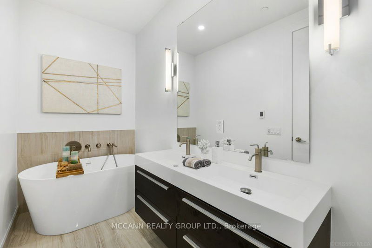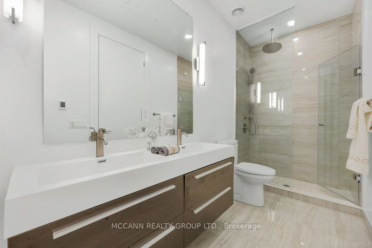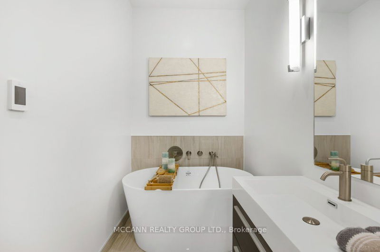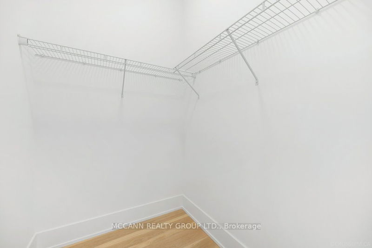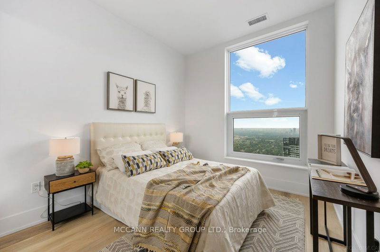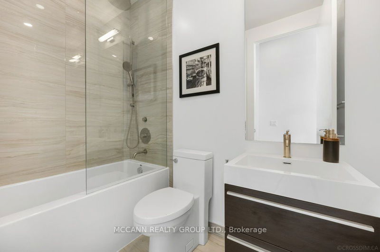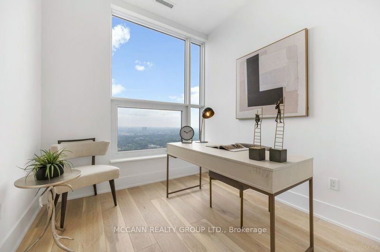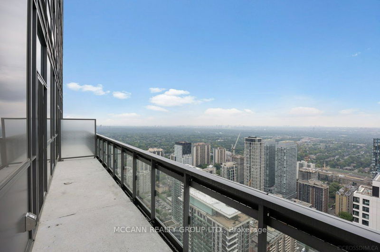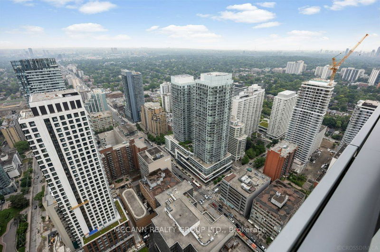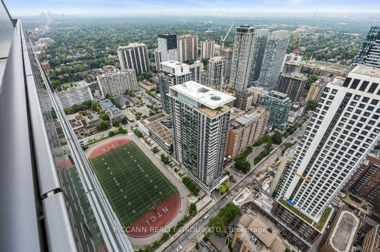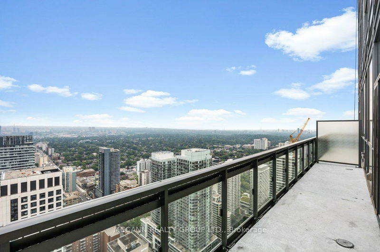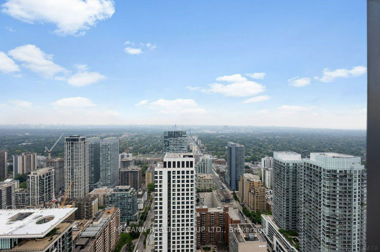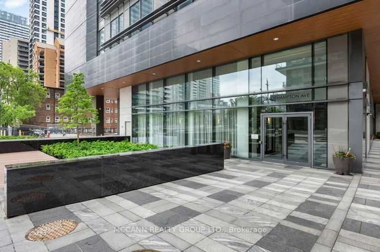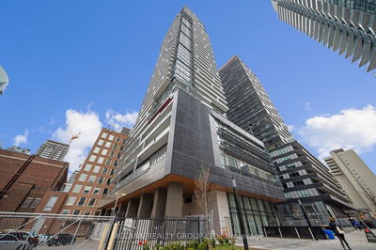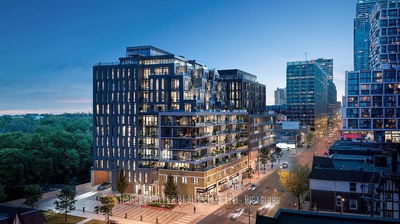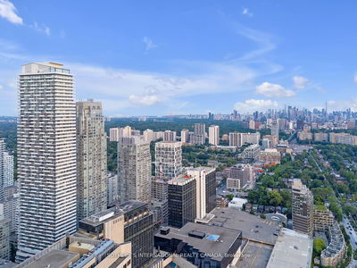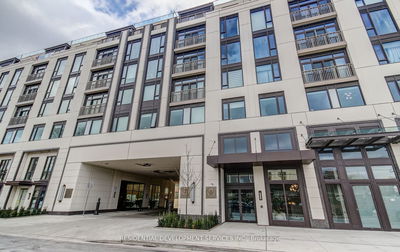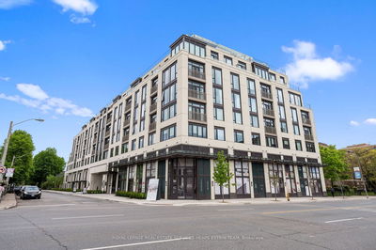Stunning Penthouse 2 Storey Unit In Prime/Sought After Yonge & Eglinton. Floor To Ceiling Windows Letting In Ample Light With Stunning Views Overlooking The City. 3+1 Bedrooms, Kitchen With Eat-In Centre Island, Pot Lights, Beautiful Hardwood Floors. Primary Bedroom With Walk In Closet And 6 Piece Ensuite (His & Hers Walk In Closets). Spacious Livingrm With Combined Dining Area, Powder Rm, Primary Bedrm Could Be On Main Flr Or 2nd Both Having Ensuites. Perfect For Downsizer Or Semi Alternative. Everything You Need Walking Distance - Grocery Stores, Gyms, Restaurants, Bars, Shops, Ttc, Cineplex, Underground Access To Ttc, The List Goes On. Building Offers Unbeatable Amenities Including 24 Hr Concierge, Gym, Pet Spa, Outdoor Terrace W/ Bbq And Movie Theatre, Indoor Kids Playground, Private Path To Shops & Ttc. Vistors Parking
Property Features
- Date Listed: Monday, June 12, 2023
- Virtual Tour: View Virtual Tour for 4601-39 Roehampton Avenue
- City: Toronto
- Neighborhood: Mount Pleasant West
- Full Address: 4601-39 Roehampton Avenue, Toronto, M4P 1P9, Ontario, Canada
- Kitchen: Hardwood Floor, Open Concept, Stainless Steel Appl
- Living Room: Hardwood Floor, W/O To Balcony, Pot Lights
- Listing Brokerage: Mccann Realty Group Ltd. - Disclaimer: The information contained in this listing has not been verified by Mccann Realty Group Ltd. and should be verified by the buyer.

