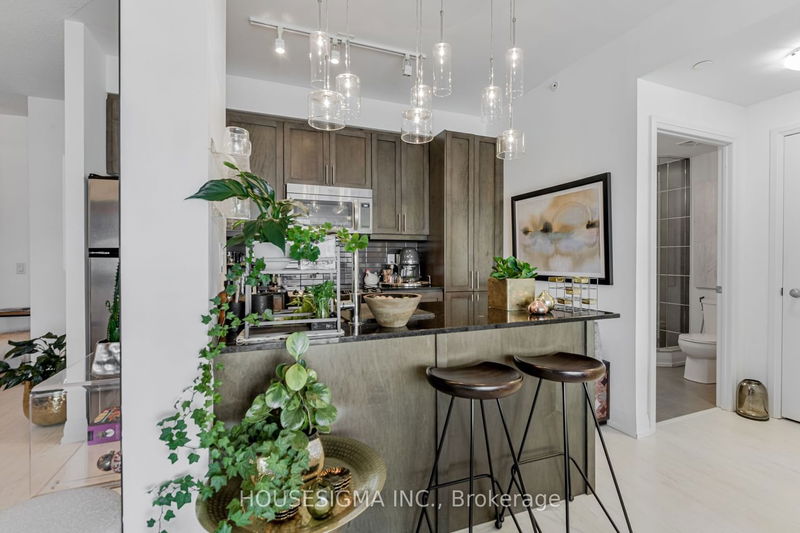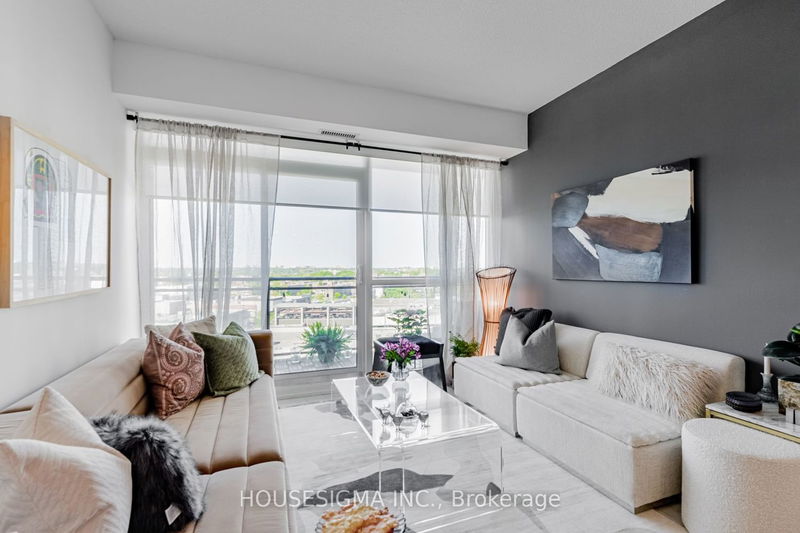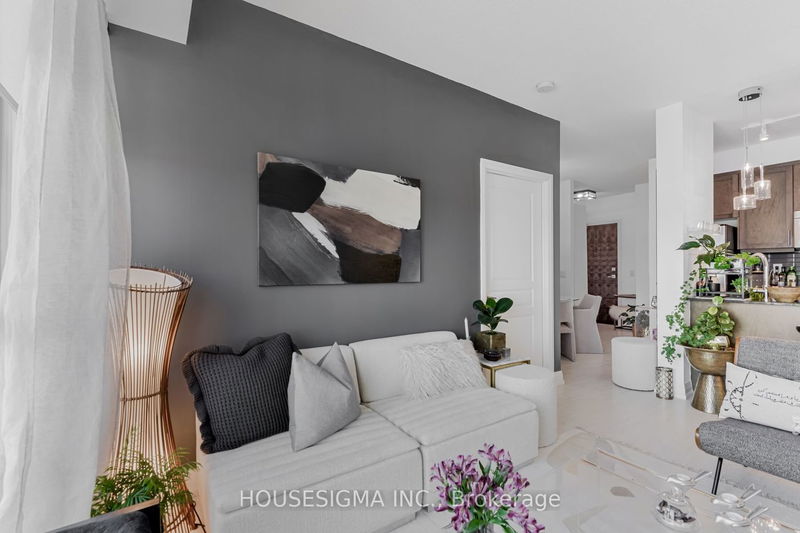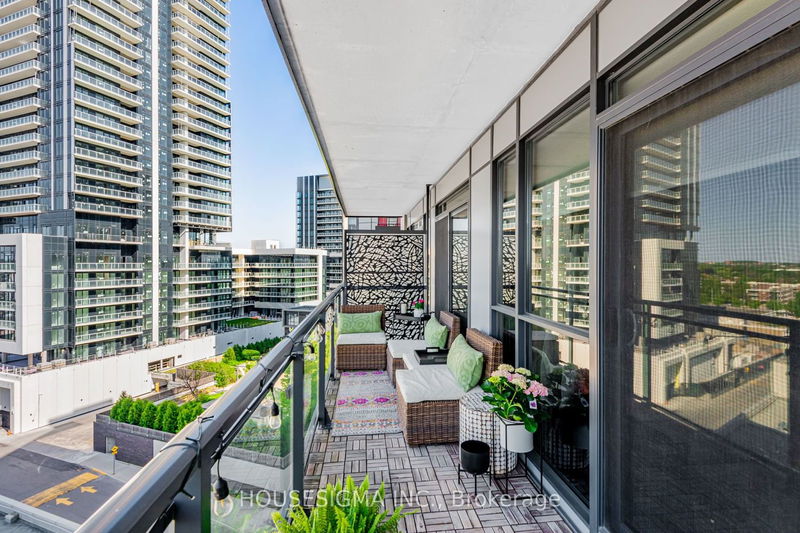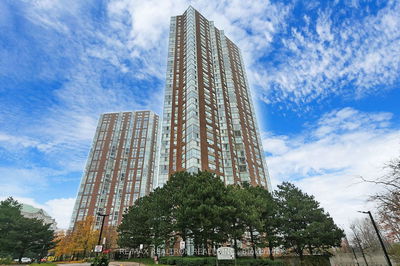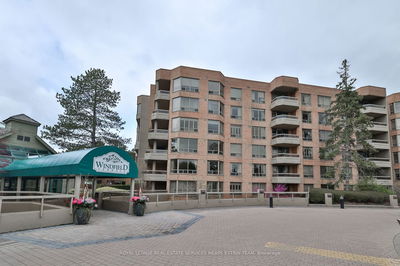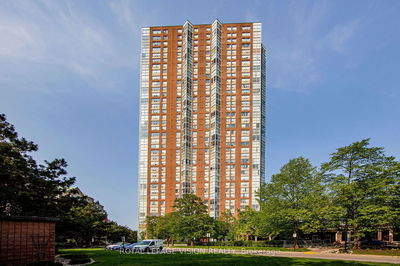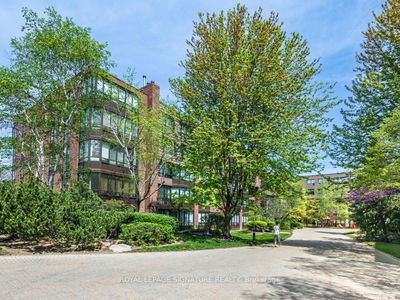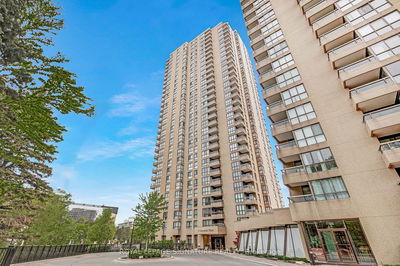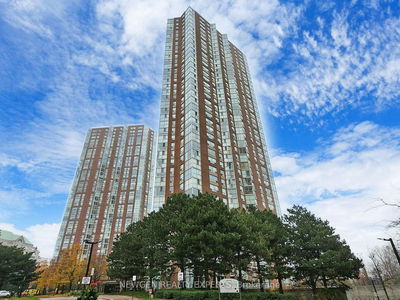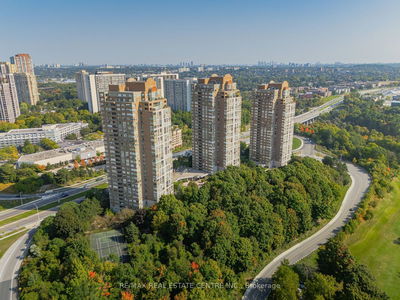Rarely Offered, Sunfilled 2 Bedroom Unit With Unobstructed North East View Of The Shops And North York, With $$$ UPGRADES: Whole Operated Roller Shades Chain, Kitchen Cabinet Slide-out, Customized Backsplash, Customized Cabinet Doors, Upgraded Flooring Throughout, Tiles, Basins, Balcony Flooring, Built-in Closets, Installed Buffet With Glass Top, Entrance Storage, Bathtub Glass, Long Mirror In Den, Ceiling Lights, Upgraded Washroom Vanity/Cabinets Functionally Designed Layout W/9'Ceilings,Floor To Ceiling Windows, 880 Sq. Ft Of Living Space +170 Sq. Second Bedroom Fits A Queen Size Bed 2 W/O To Balcony Prime Central Location. Good Sized Locker**Leed Certified Bldg**Shop/Dine@Shops At Don Mills*Mins To 404/401 *See Virtual Tour & Flrpln*
Property Features
- Date Listed: Tuesday, June 13, 2023
- Virtual Tour: View Virtual Tour for 702-85 The Don Way W
- City: Toronto
- Neighborhood: Banbury-Don Mills
- Full Address: 702-85 The Don Way W, Toronto, M3C 0L9, Ontario, Canada
- Living Room:
- Kitchen:
- Listing Brokerage: Housesigma Inc. - Disclaimer: The information contained in this listing has not been verified by Housesigma Inc. and should be verified by the buyer.




