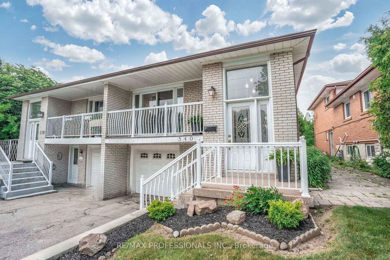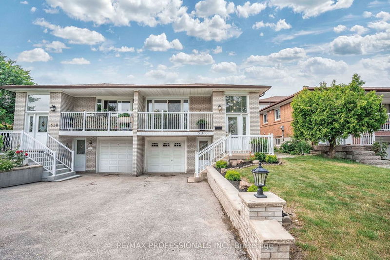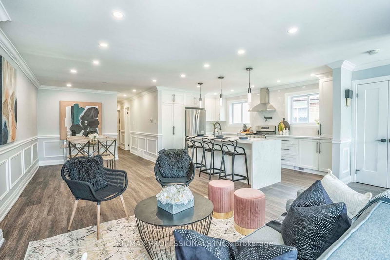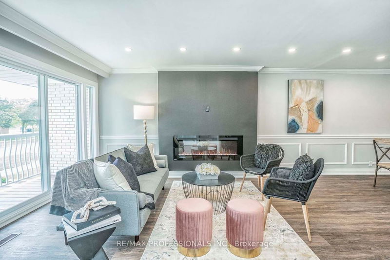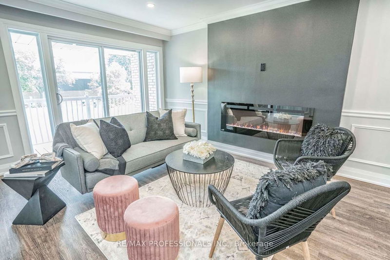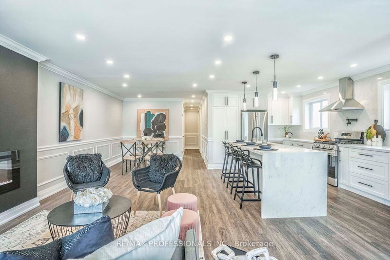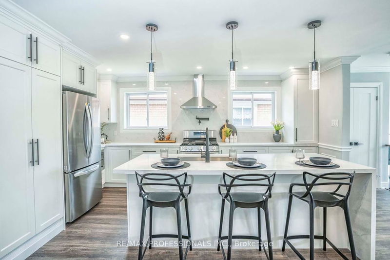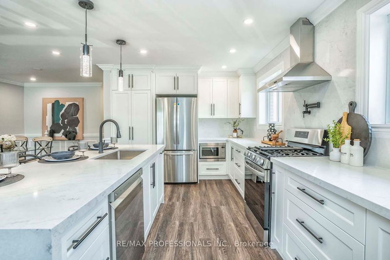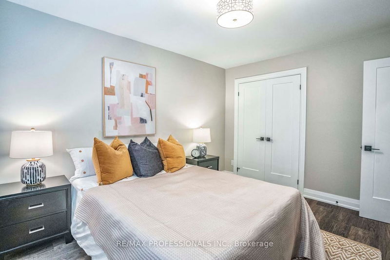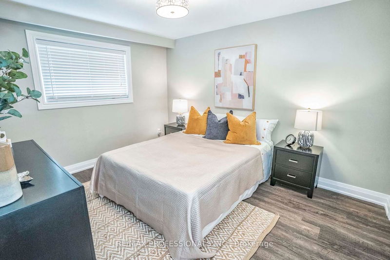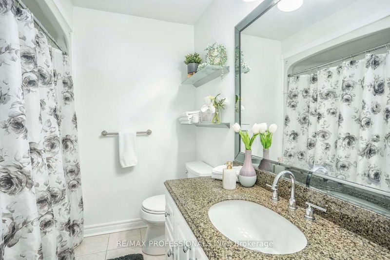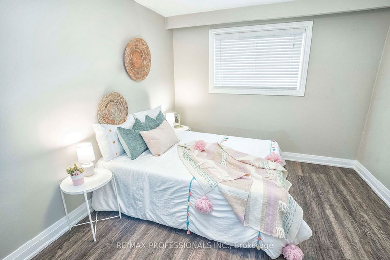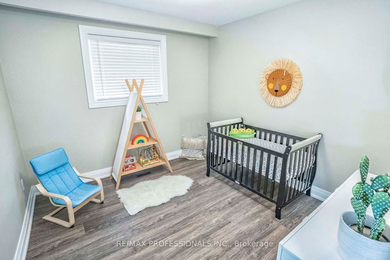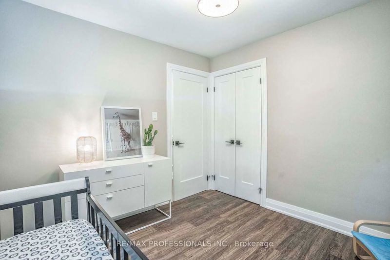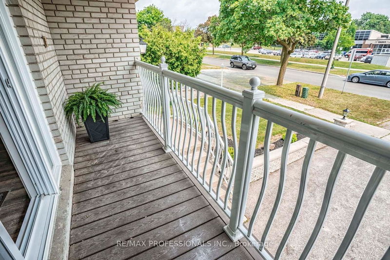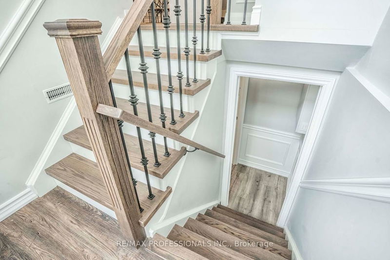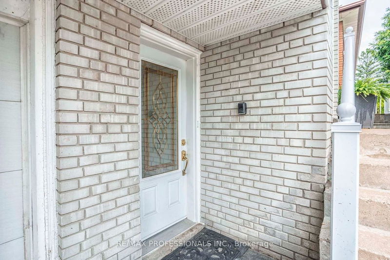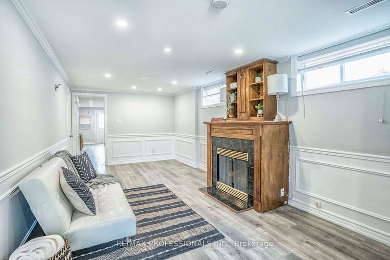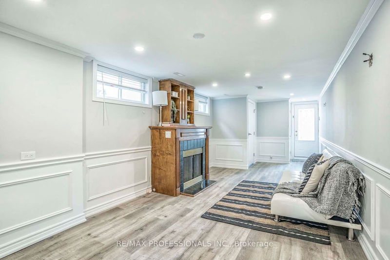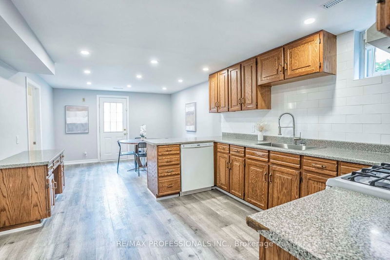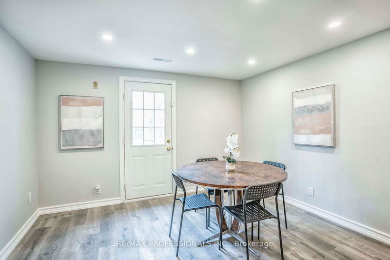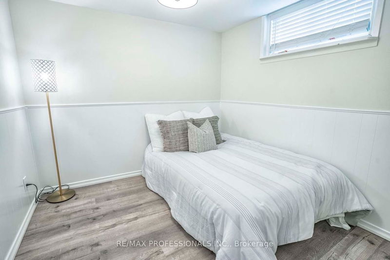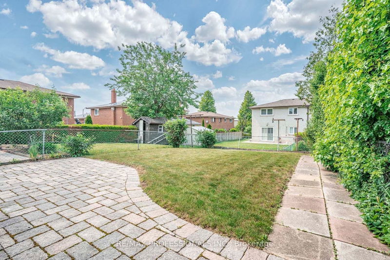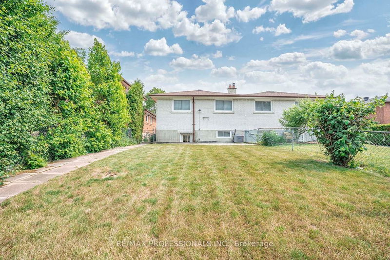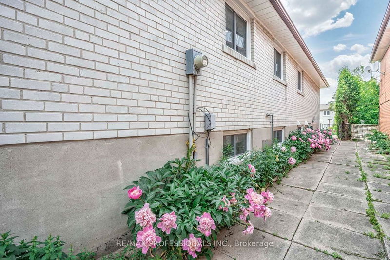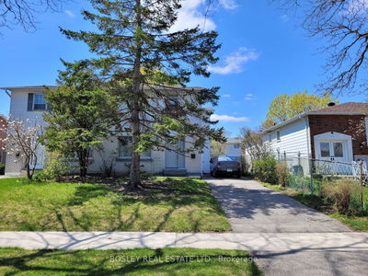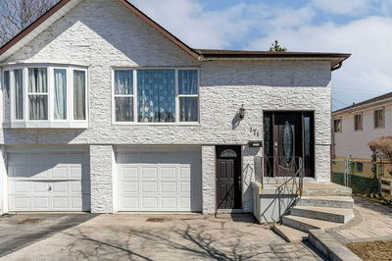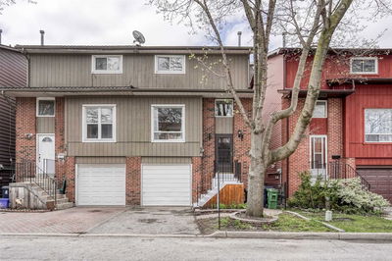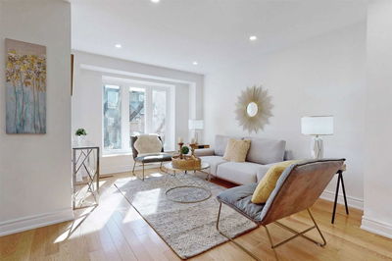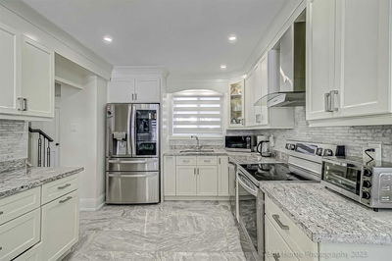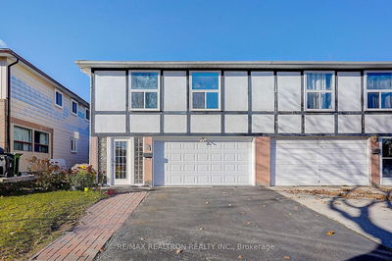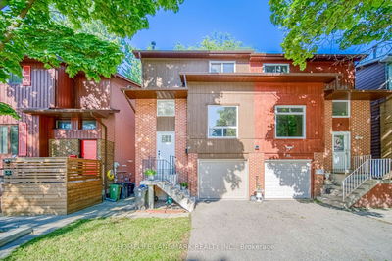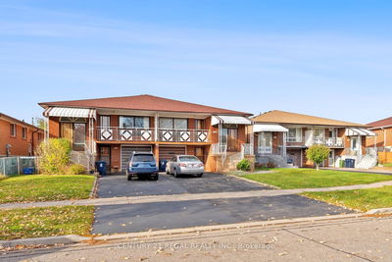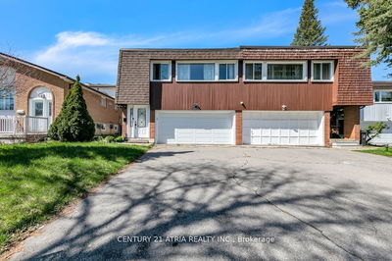Beautifully Renovated With Turn-Key Basement Apartment - Excellent House Hacking Opportunity! Open Concept Main Floor, Jaw-Dropping Kitchen With Luxurious Upgrades; Gas Range, A Handy Pot Filler, Granite Countertops & Backsplash, Concealed Washer & Dryer And Abundant Storage. Walk-Out To Balcony From Living Room - The Perfect Spot For Your Morning Brew, 3 Spacious Bedrooms With Ample Closet Space, And A Tastefully Upgraded Bathroom. Bright Basement With Above-Grade Windows Throughout, 2 Separate Entrances, Gas Fireplace, Large Updated Kitchen And 4-Piece Bathroom. A True Pleasant View Gem! 5-Star Location With TTC At Your Doorstep, Pleasant View Community Centre, Library & Outdoor Pool Across The Street, Great Access To Parks, Schools, Shopping, Fairview Mall And So Much More!
Property Features
- Date Listed: Tuesday, June 13, 2023
- City: Toronto
- Neighborhood: Pleasant View
- Major Intersection: Victoria Park/Van Horne
- Full Address: 540 Van Horne Avenue, Toronto, M2J 2V3, Ontario, Canada
- Kitchen: Centre Island, Pot Lights, Crown Moulding
- Living Room: Pot Lights, Electric Fireplace, W/O To Balcony
- Living Room: Wainscoting, Gas Fireplace, Above Grade Window
- Kitchen: Backsplash, Laminate, Pot Lights
- Listing Brokerage: Re/Max Professionals Inc. - Disclaimer: The information contained in this listing has not been verified by Re/Max Professionals Inc. and should be verified by the buyer.

