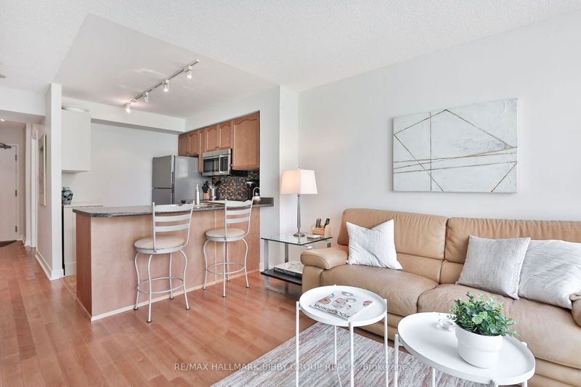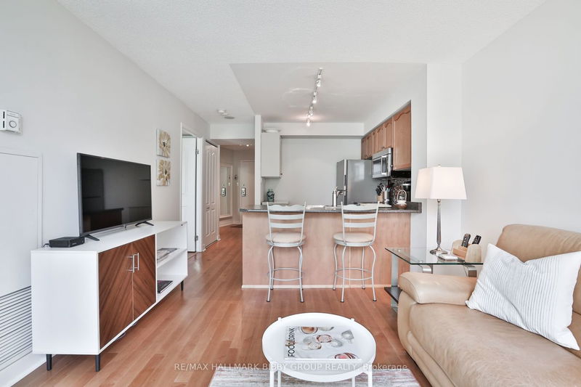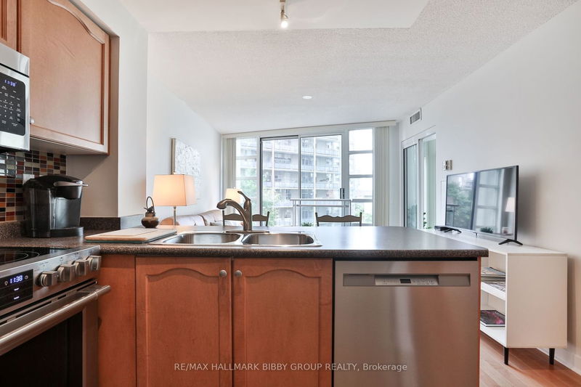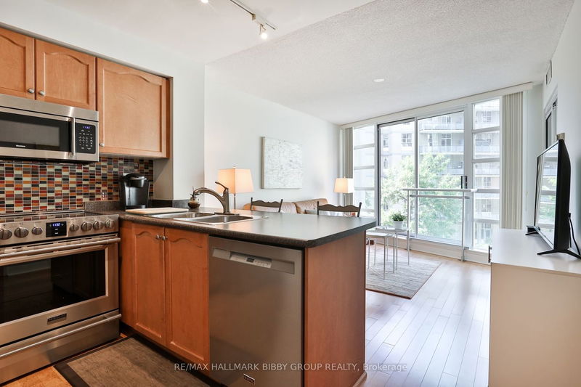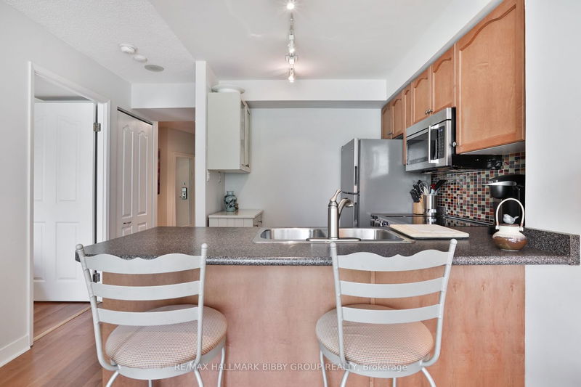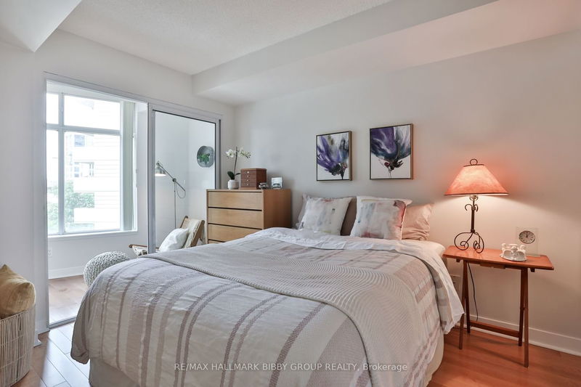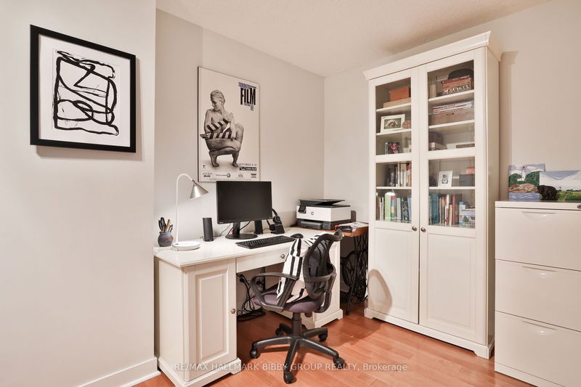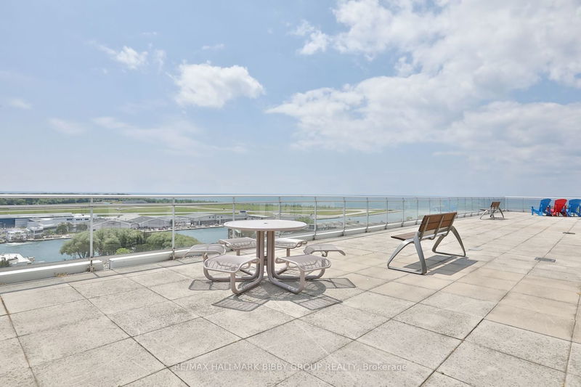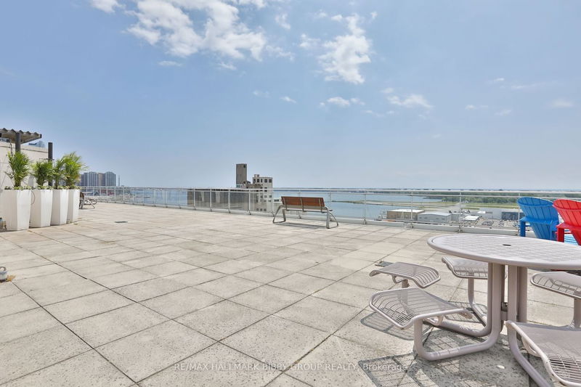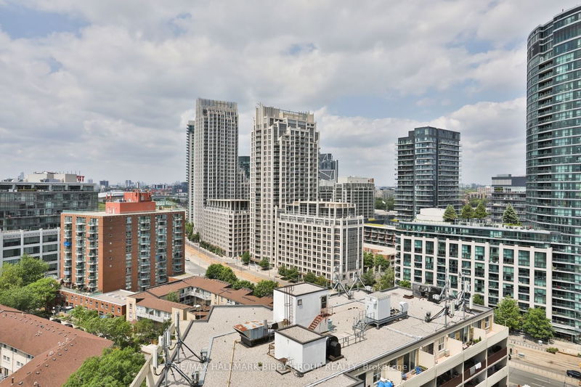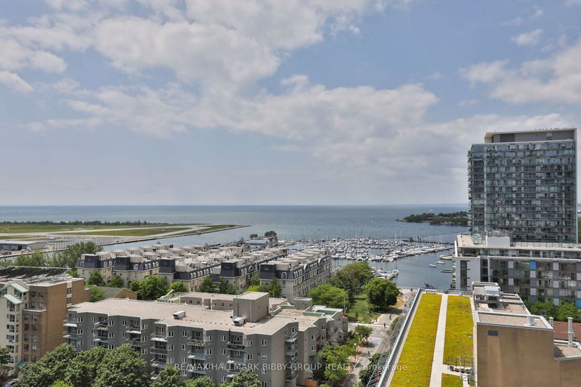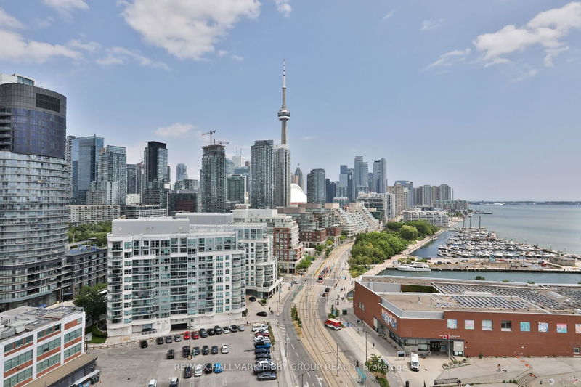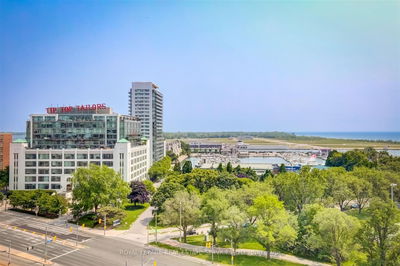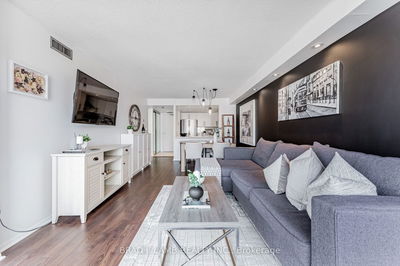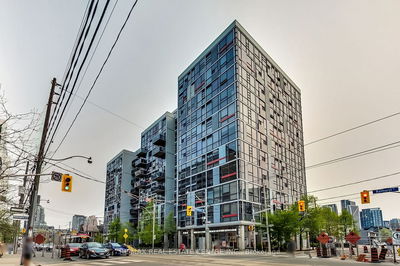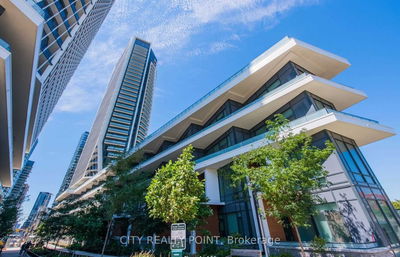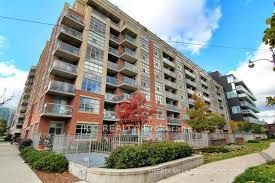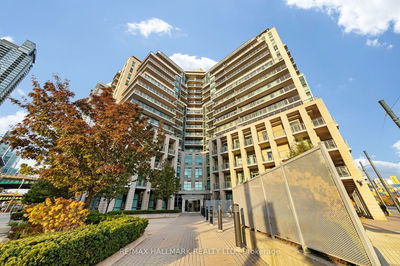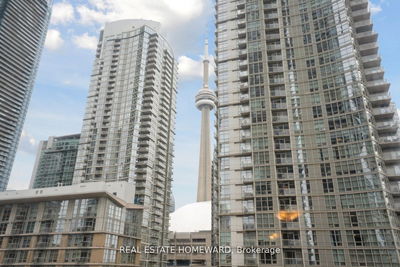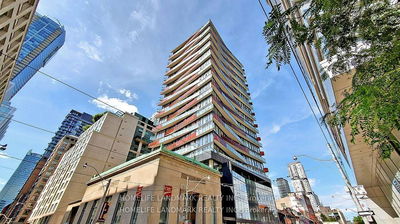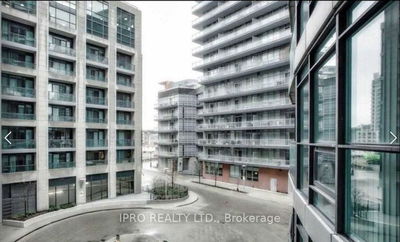This Expansive, Bright & Airy, One-Bedroom + Den + Solarium, Southwest-Facing Residence In The Atrium Will Be Your Own Private Harbourfront Oasis! Offering An Indescribable Living Experience Throughout, The Suite Offers An Expansive Floor Plan & An Unparalleled Living & Dining Area Which Draws An Abundance Of Natural Light. Updated Contemporary Kitchen W/ New Stainless Steel Appliances & Convenient Breakfast Bar. The Spacious Primary Bedroom Retreat Features Ample Closet Space And Seamlessly Connects To A Bright Southwest Facing Solarium. Convenient & Spacious Den - Perfect For Home Office. Spa-Like Four Piece Bathroom.
Property Features
- Date Listed: Wednesday, June 14, 2023
- Virtual Tour: View Virtual Tour for 519-650 Queens Quay N/A W
- City: Toronto
- Neighborhood: Niagara
- Full Address: 519-650 Queens Quay N/A W, Toronto, M5V 2Y7, Ontario, Canada
- Living Room: Laminate, Sw View, Juliette Balcony
- Kitchen: Cork Floor, Stainless Steel Appl, Breakfast Bar
- Listing Brokerage: Re/Max Hallmark Bibby Group Realty - Disclaimer: The information contained in this listing has not been verified by Re/Max Hallmark Bibby Group Realty and should be verified by the buyer.




