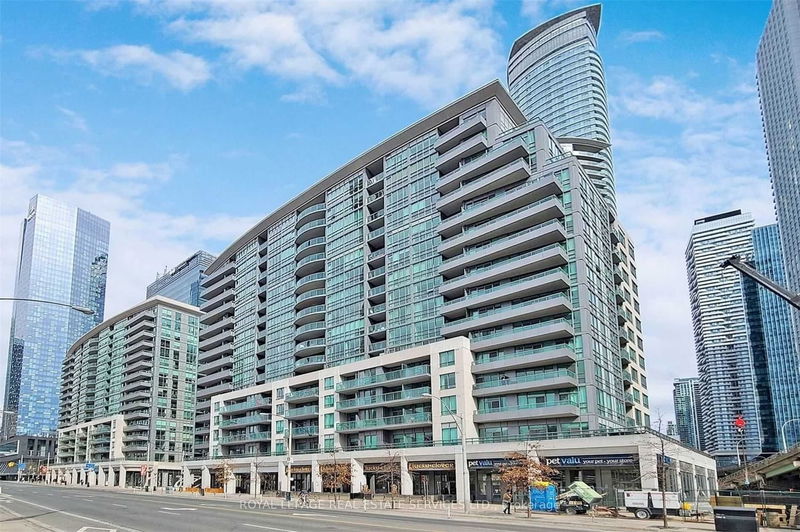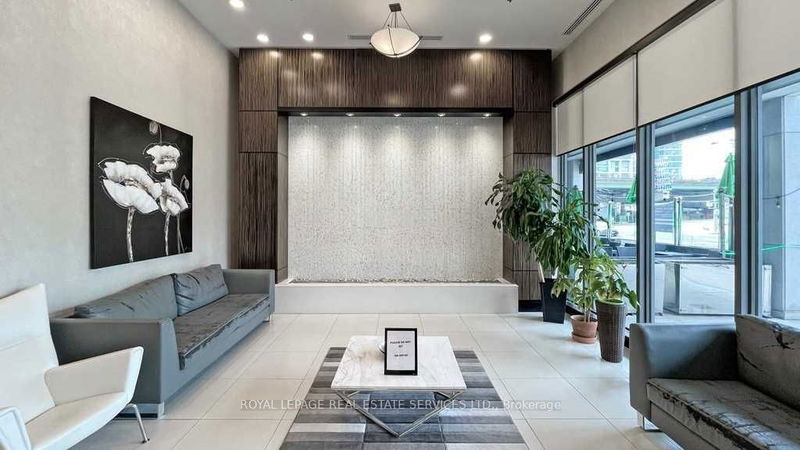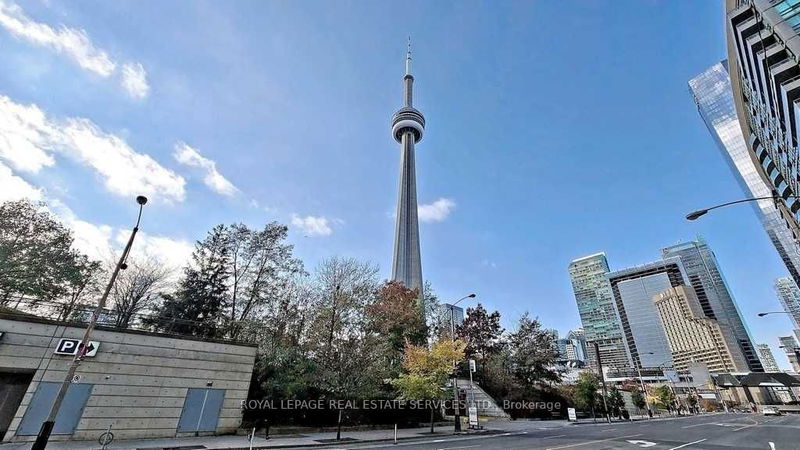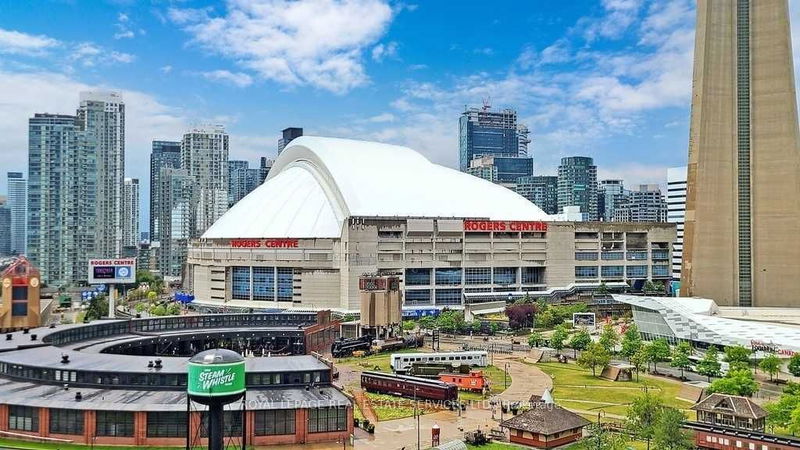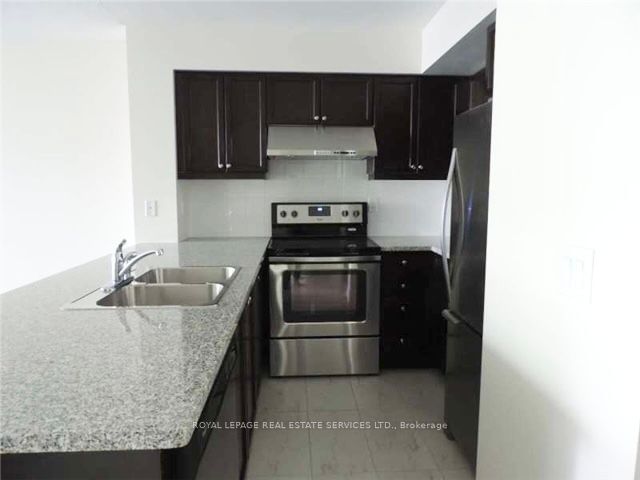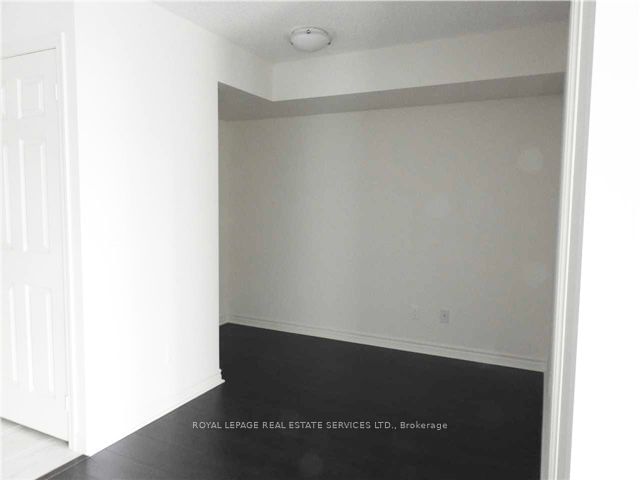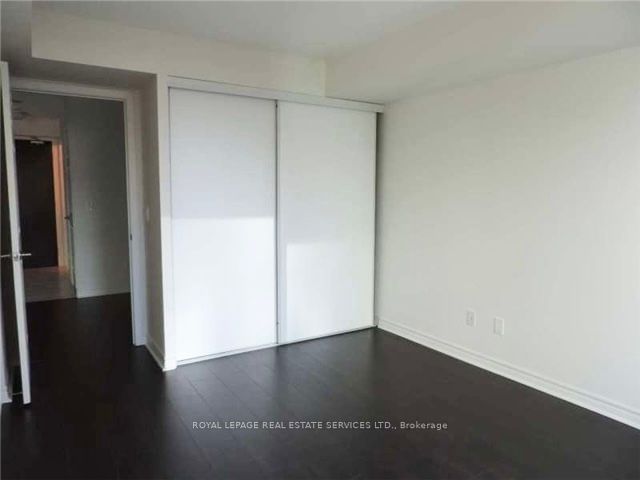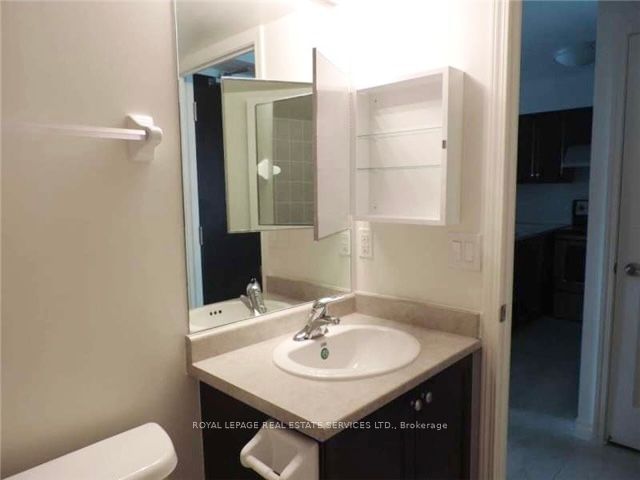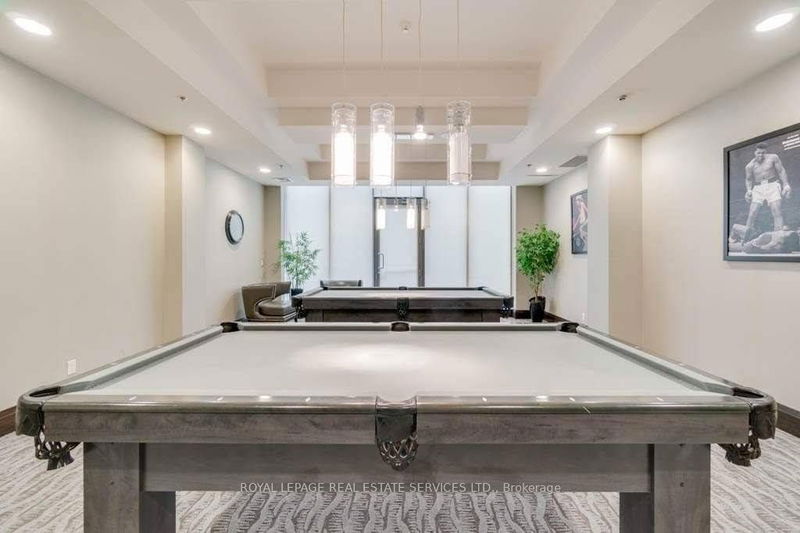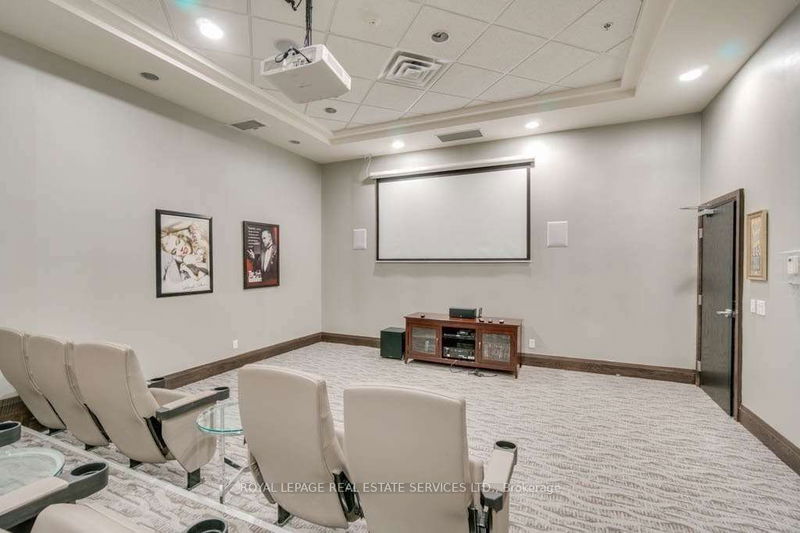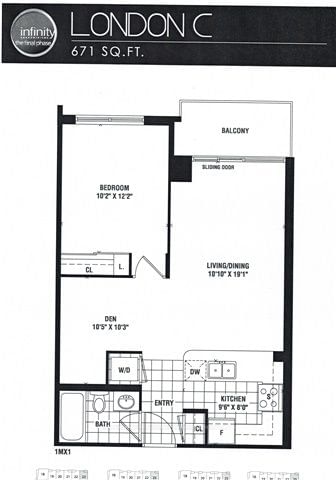Must See!! One Of The Largest 1 Bed + Den Layouts In The Building. Practical Floor Plan With 671 Sqft Of Living Space And Timeless Laminate Throughout. Den Could Be Used As An Office Or Dining Room. Enjoy North Facing Views Of The CN Tower From Balcony. Featuring An Open Concept Layout W/ Bright Natural Light, Modern Kitchen & Floor To Ceiling Windows. Direct Access To The Path And Within Walking Distance To The TTC, Union Station, GO, Scotiabank Arena, Rogers Centre, CN Tower, Financial & Entertainment District, Waterfront, Restaurants, Shops, Gardiner, & So Much More! ***Photos Were Taken Prior To Tenancy When Vacant.
Property Features
- Date Listed: Thursday, June 15, 2023
- City: Toronto
- Neighborhood: Waterfront Communities C1
- Major Intersection: Lower Simcoe St./Bremner Blvd.
- Full Address: 823-25 Lower Simcoe Street, Toronto, M5J 3A1, Ontario, Canada
- Living Room: Combined W/Dining, W/O To Balcony, Sliding Doors
- Kitchen: Stainless Steel Appl, Granite Counter, Tile Floor
- Listing Brokerage: Royal Lepage Real Estate Services Ltd. - Disclaimer: The information contained in this listing has not been verified by Royal Lepage Real Estate Services Ltd. and should be verified by the buyer.

