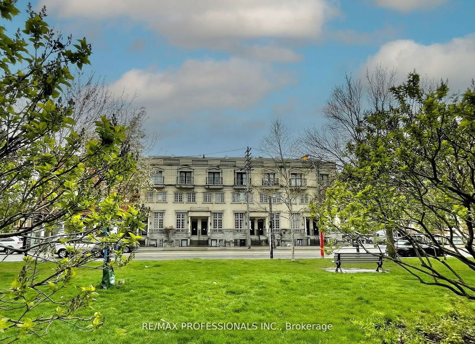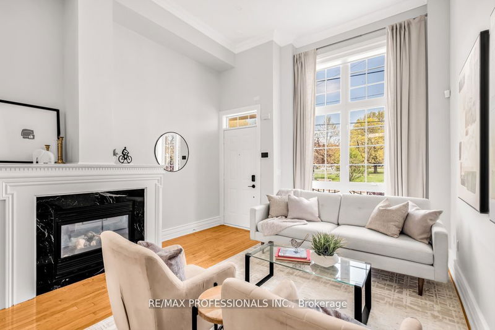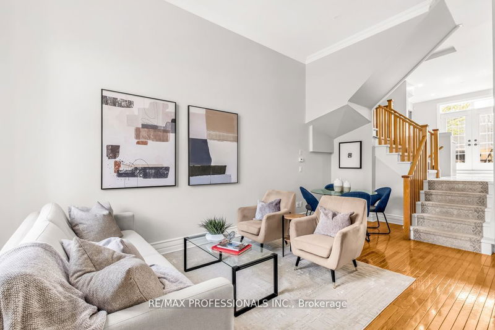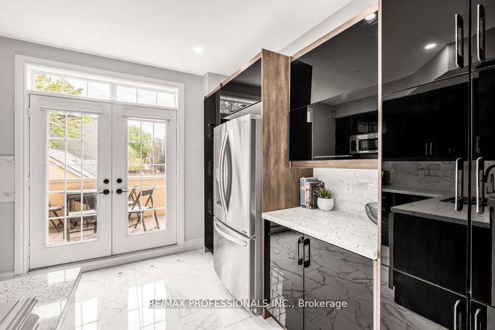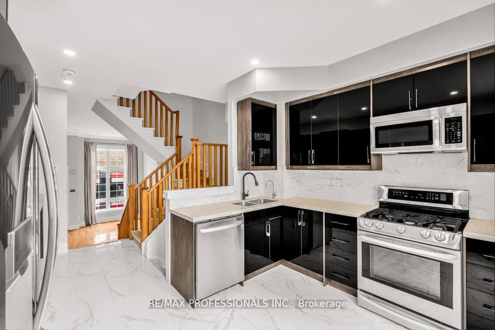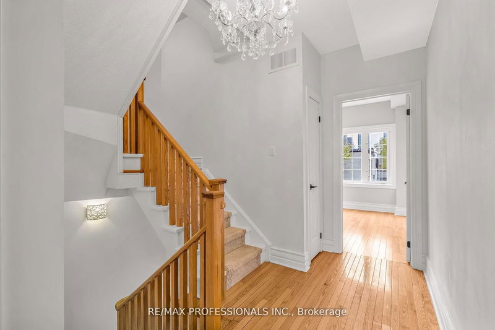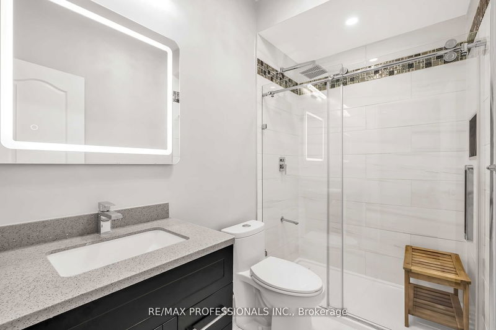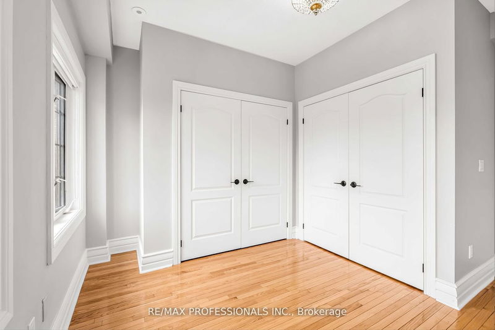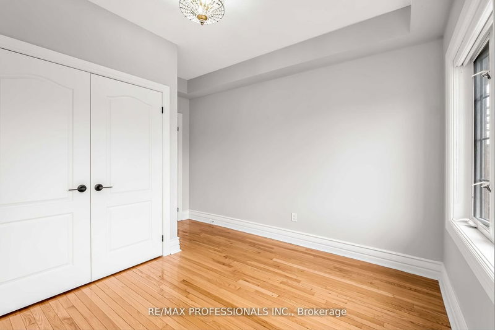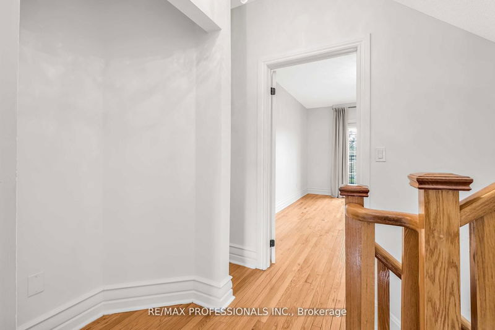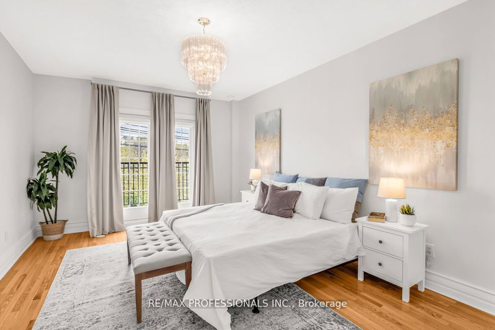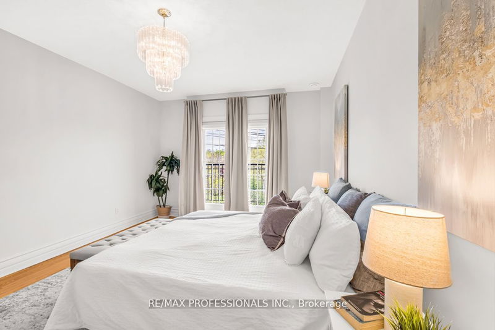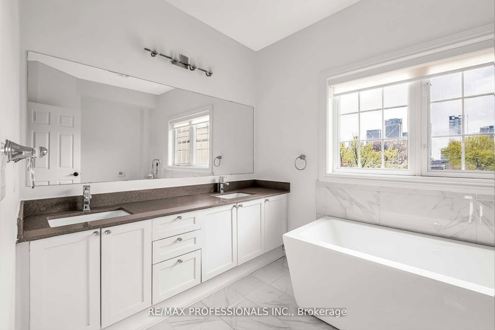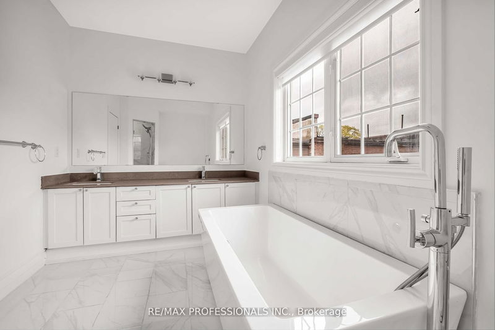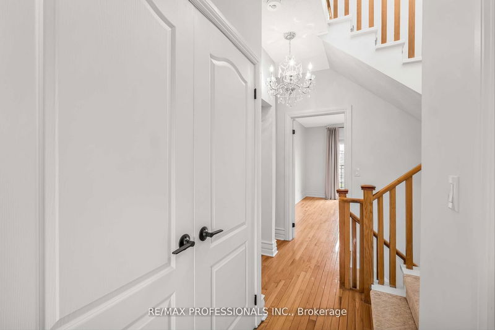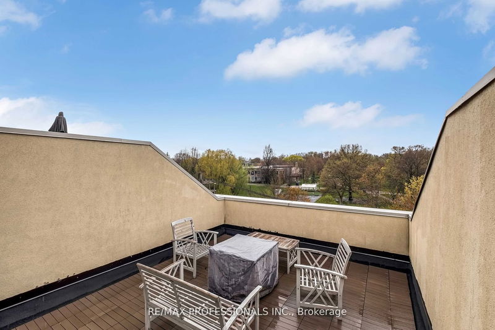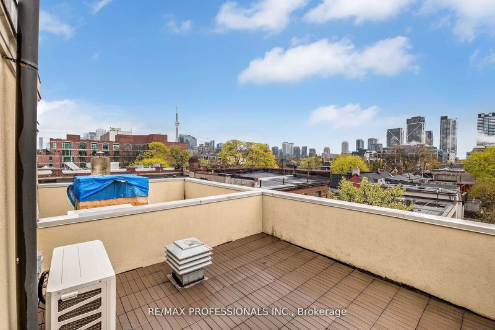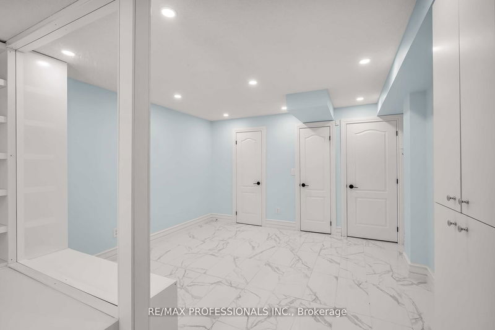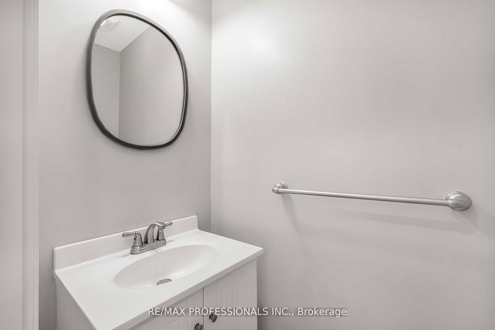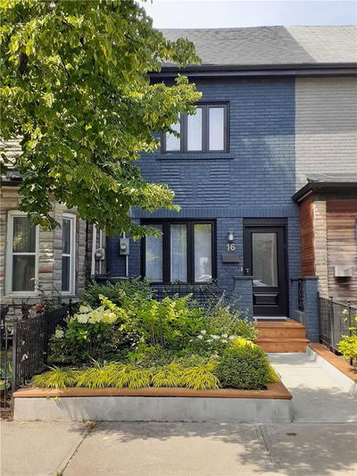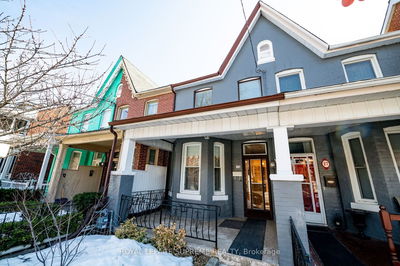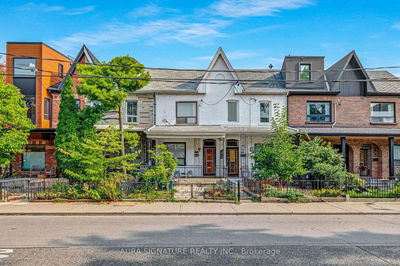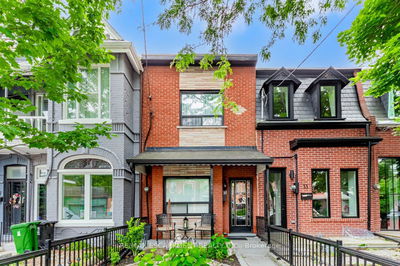Queen West Townhome Directly Across Trinity-Bellwoods Park!! A Greek-Revival Inspired Rowhouse With 2 Rooftop Terraces (Panoramic Views Of The Park & Cn Tower/City Skyline!), A Rear Deck & Juliette Balcony! Front Door With Transom Window, 12' High Ceilings In Living/Dining Room, Gas Fireplace. Stunning Kitchen With Stainless Steel Appliances & Walkout To Rear Deck. Grand Primary Bedroom With Juliette Balcony, Walk-In Closet (Built-Ins!) & Lovely 5-Piece Bathroom. Good-Sized 2nd/3rd Bedrooms With Ample Closet Space & Stunning 3-Piece Bathroom. Lower Level Finished With Provate Entrance (Perfect For A Home Workspace - It Also Features A 2-Piece Washroom, Closets & Storage Built-Ins). Built-In Garage With Direct Access To Home. Almost 2000 Sf Of Total Living Space - A Must See!!
Property Features
- Date Listed: Friday, June 16, 2023
- City: Toronto
- Neighborhood: Trinity-Bellwoods
- Major Intersection: Queen West & Strachan
- Living Room: Hardwood Floor, Gas Fireplace, O/Looks Park
- Kitchen: Modern Kitchen, Stainless Steel Appl, W/O To Deck
- Family Room: Tile Floor, Pot Lights, 2 Pc Bath
- Listing Brokerage: Re/Max Professionals Inc. - Disclaimer: The information contained in this listing has not been verified by Re/Max Professionals Inc. and should be verified by the buyer.

