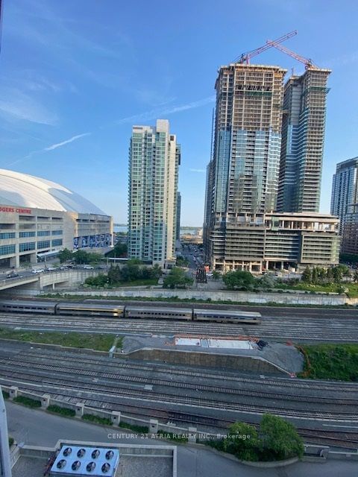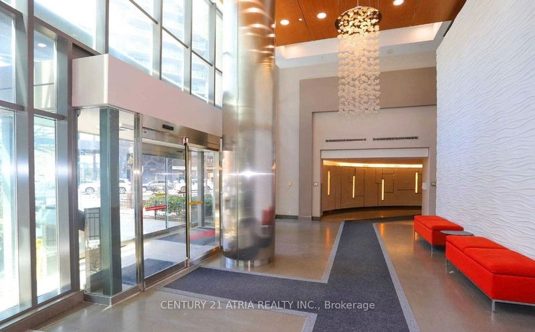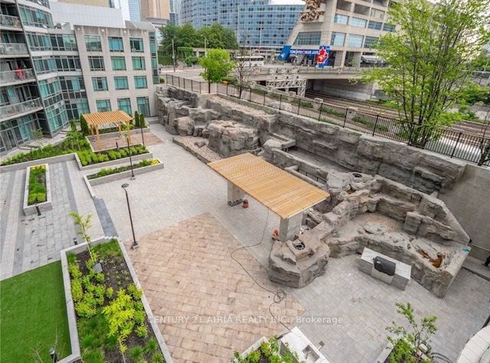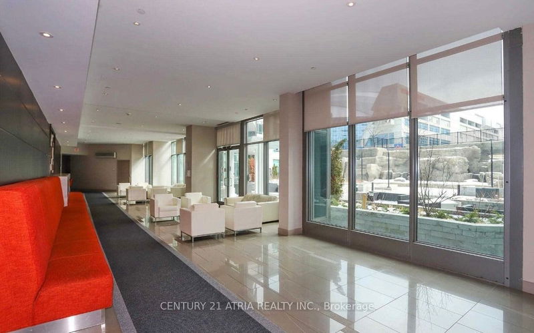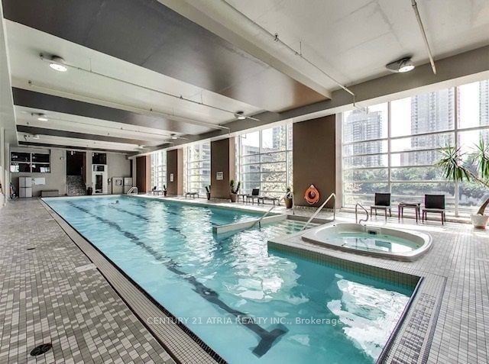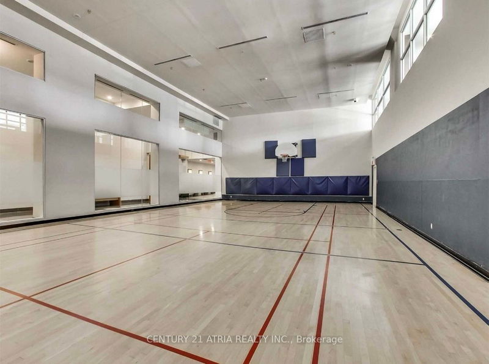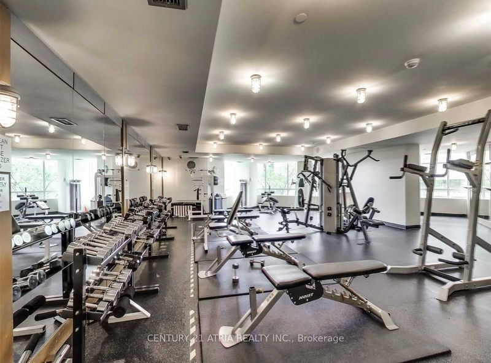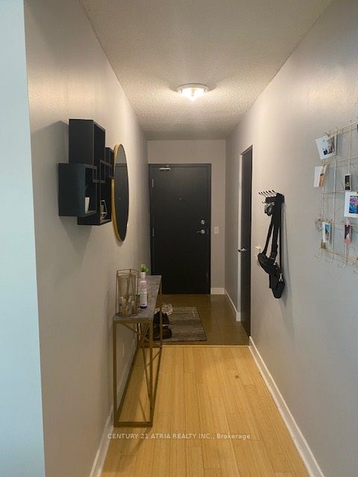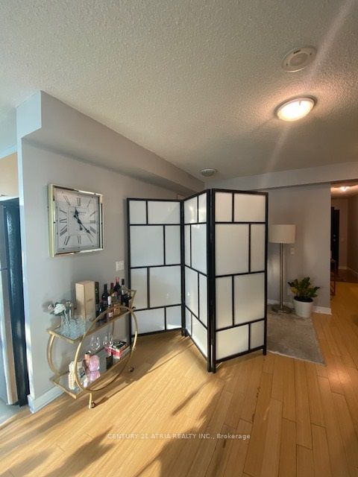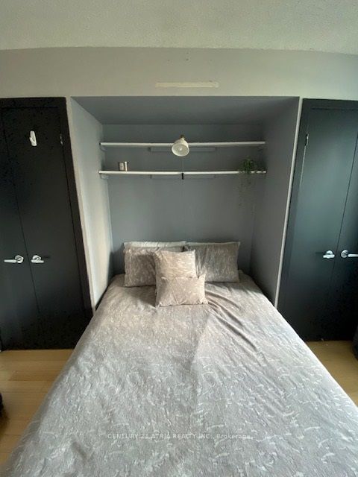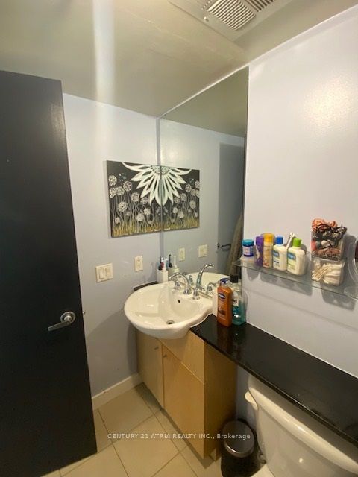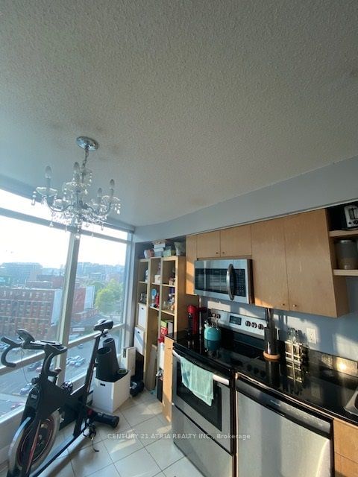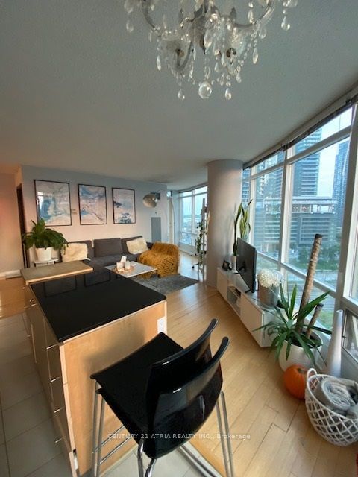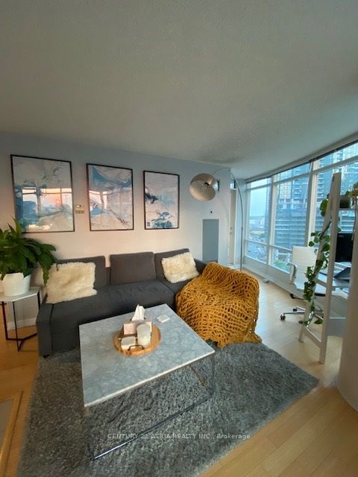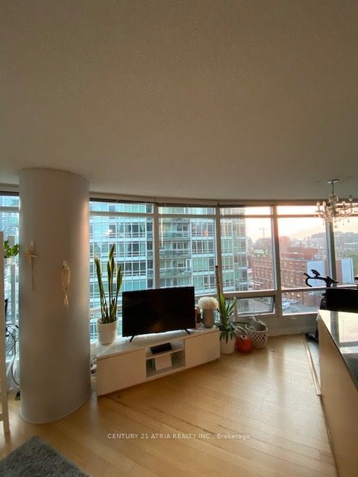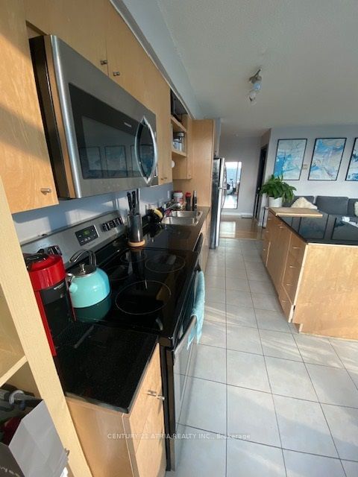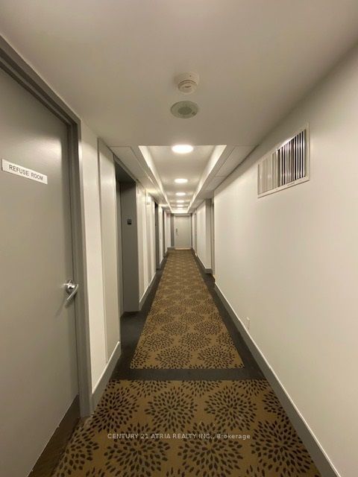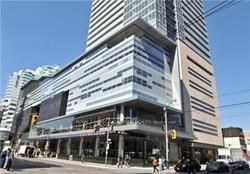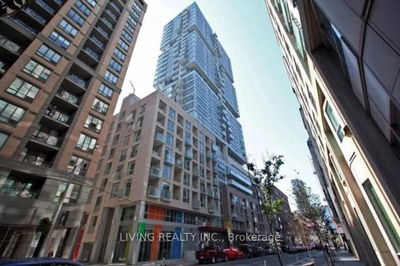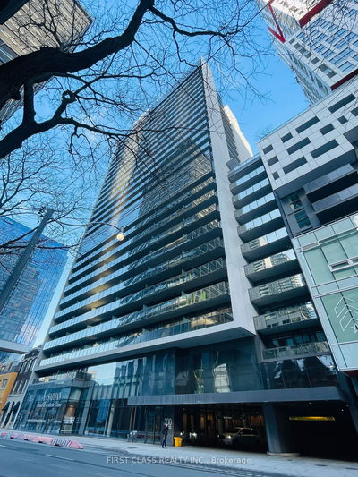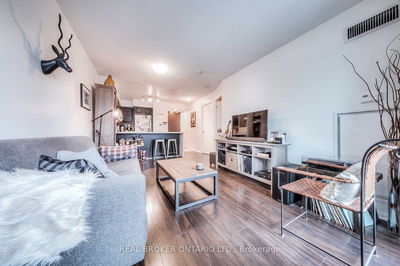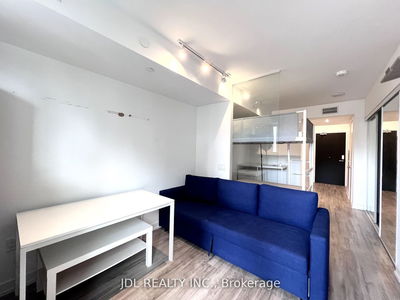Sun Filled, Open Concept, Panoramic View*About 745 Sqft (Per Builder)* Unique Floor Plan, Professionally Painted W/ Designer Colors*Floor To Ceiling (Nine) Windows *Extra Storage Bookshelves In Dining Area * Amazing Facilities * Walk To CN Tower, Rogers Centre, TTC, Entertainment District, Close to Gardiner Expressway, Lakeshore* Ten Mins Walk to Union Station* Includes All Utilities (No Cable) One Parking, One Locker
Property Features
- Date Listed: Monday, June 19, 2023
- City: Toronto
- Neighborhood: Waterfront Communities C1
- Major Intersection: Front/Spadina
- Full Address: 1503-373 Front Street W, Toronto, M5Y 3R7, Ontario, Canada
- Living Room: Open Concept, Bamboo Floor, W/O To Balcony
- Kitchen: Open Concept, Ceramic Floor, Breakfast Bar
- Listing Brokerage: Century 21 Atria Realty Inc. - Disclaimer: The information contained in this listing has not been verified by Century 21 Atria Realty Inc. and should be verified by the buyer.

