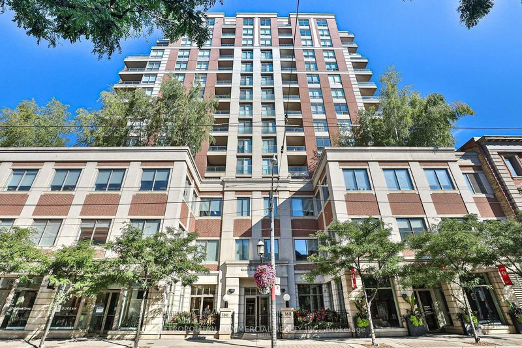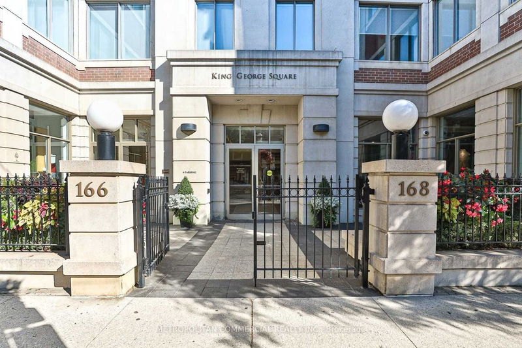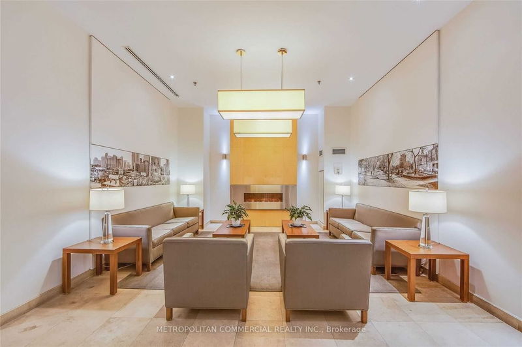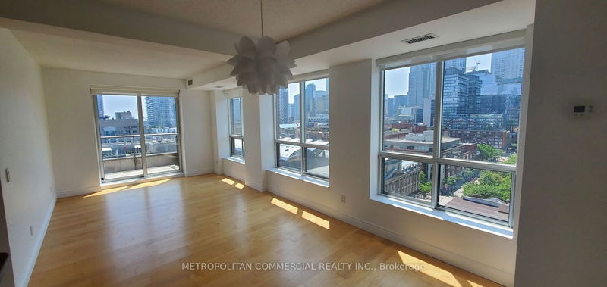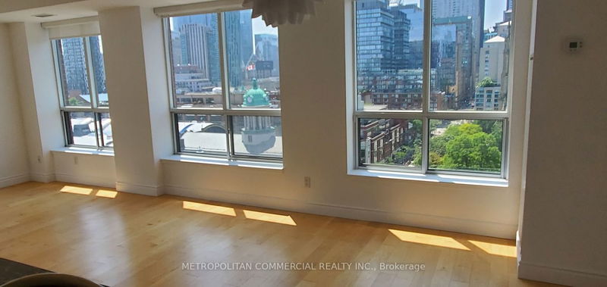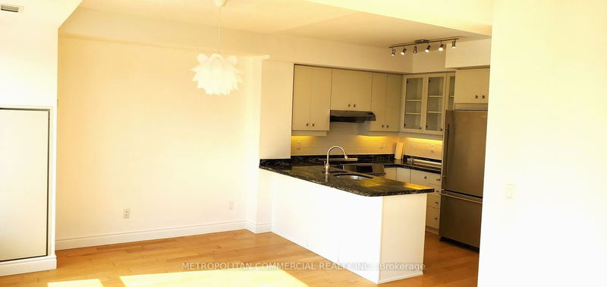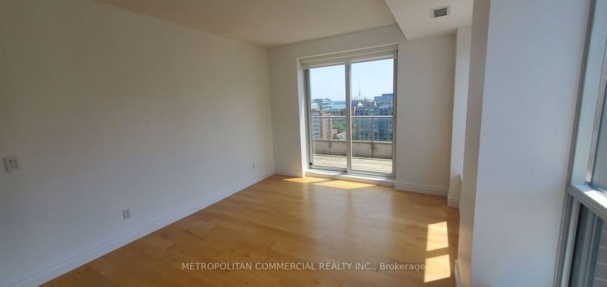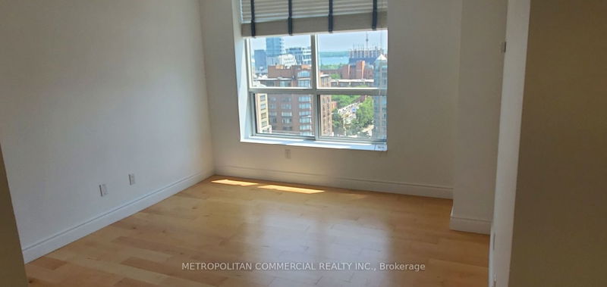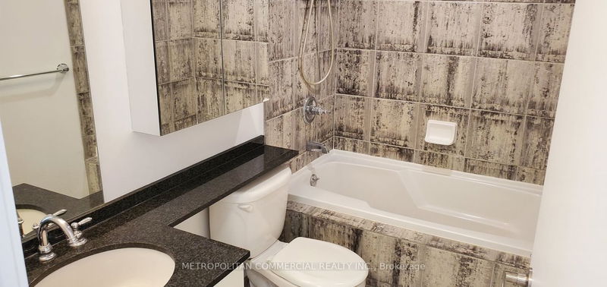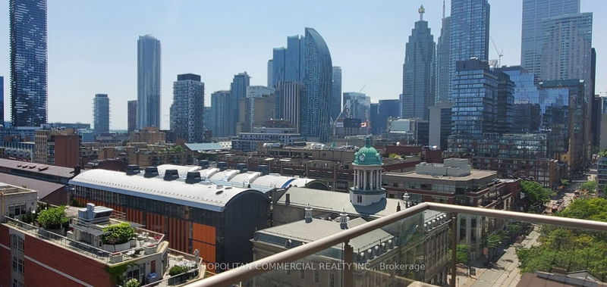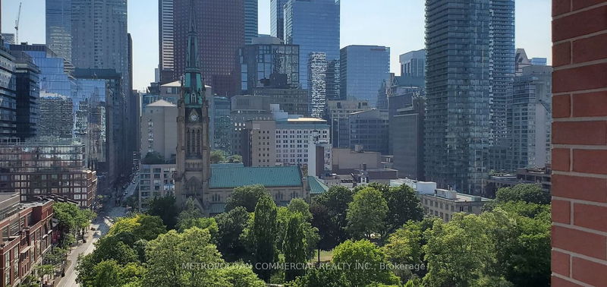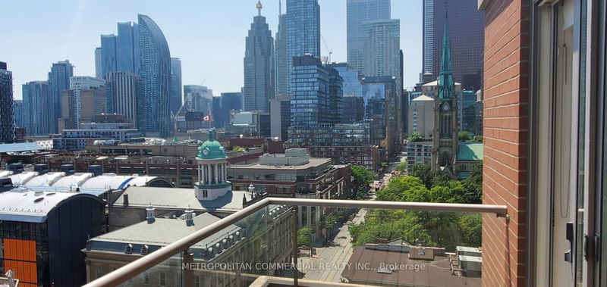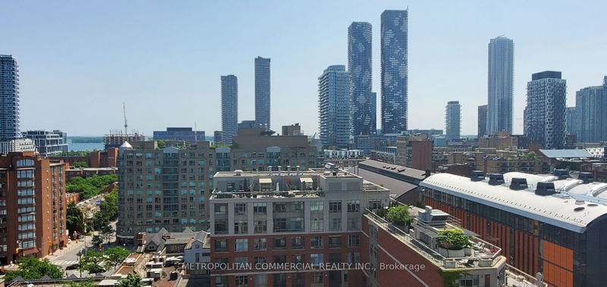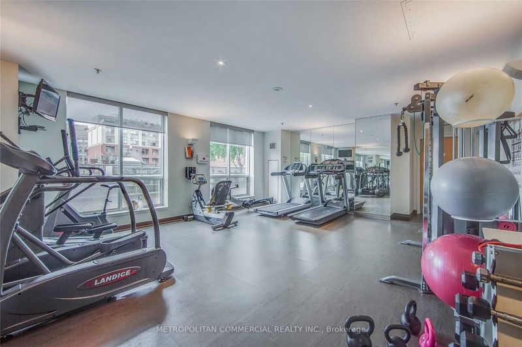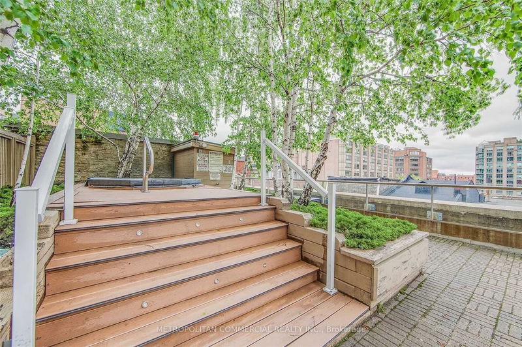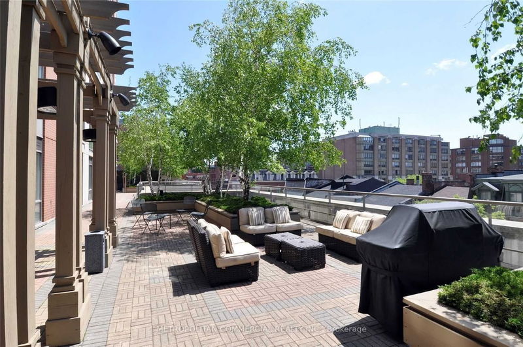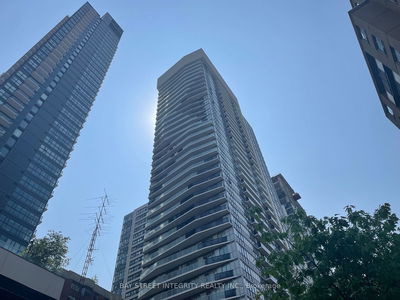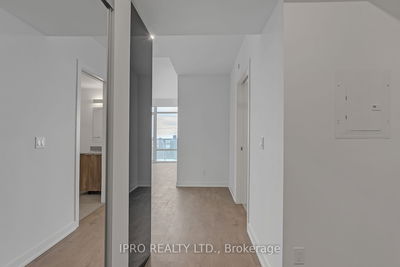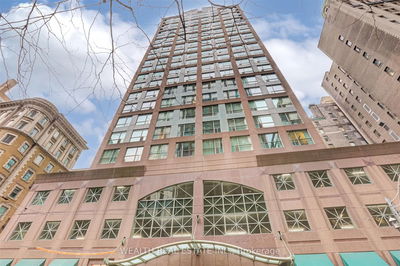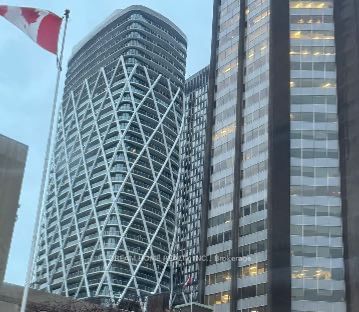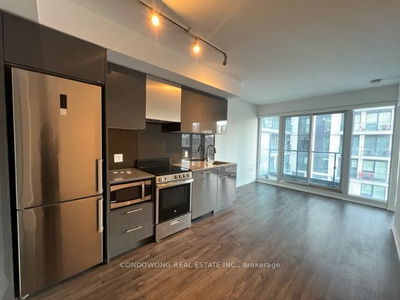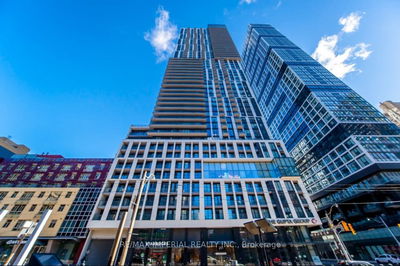The Renowned King George Square. This Light Filled Executive Corner Suite With Specatular South West City Exposure, provides over 1100 sqft Interior Living Space. , A Generous Balcony Offering Expansive City Views. The Open Concept Living And Dining, Provides Bright And Spacious Living; Optimal For Entertaining. Enjoy the Master Bedroom with Double Closet and Ensuite, The Den is fully separated with French Doors, All Upgraded LED Light Fixtures & Custom Window Coverings Located In The Heart Of The City for the Urban Professional, Steps From Restaurants, Financial District, St Lawrence Market, and Distillery District, Residents Can Enjoy A Professional, 24-Hour Concierge, Private Gym, Party Room, Billiards Room, And Rooftop Terrace With Hot Tub. Pet Friendly Building. Conveniently located Parking and Locker by elevator, Simply Move In And Enjoy!
Property Features
- Date Listed: Tuesday, June 20, 2023
- City: Toronto
- Neighborhood: Church-Yonge Corridor
- Major Intersection: King/Jarvis
- Full Address: 1208-168 King Street E, Toronto, M5A 1J3, Ontario, Canada
- Living Room: Combined W/Dining, Wood Floor, W/O To Balcony
- Kitchen: Marble Counter, Stainless Steel Appl, Breakfast Bar
- Listing Brokerage: Metropolitan Commercial Realty Inc. - Disclaimer: The information contained in this listing has not been verified by Metropolitan Commercial Realty Inc. and should be verified by the buyer.

