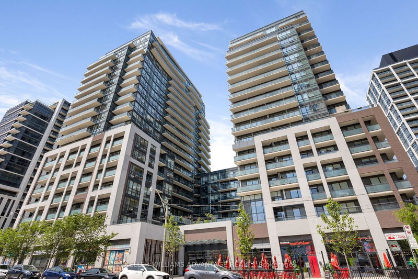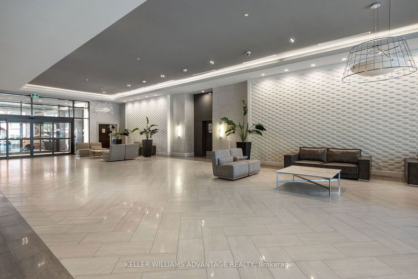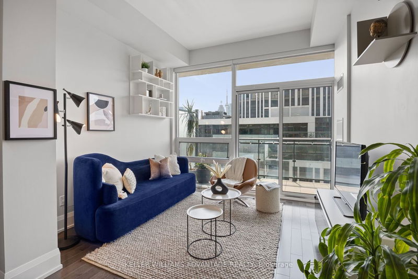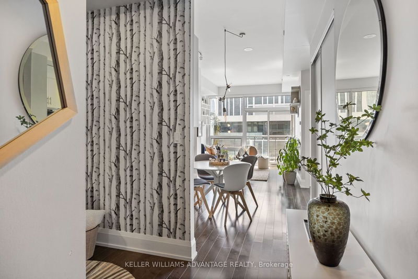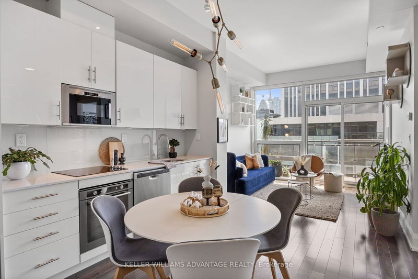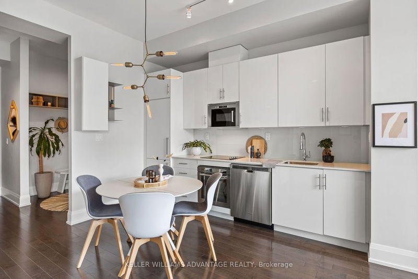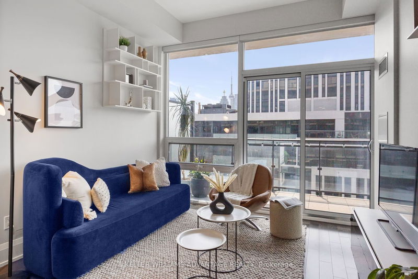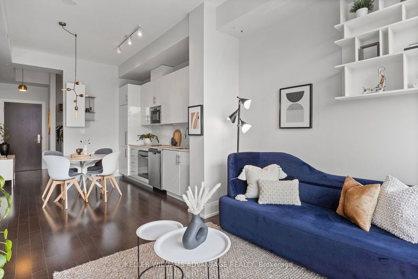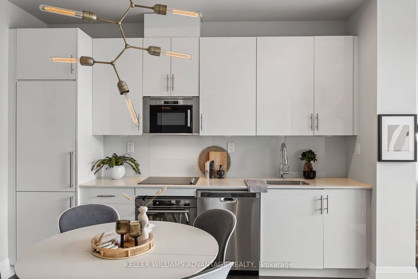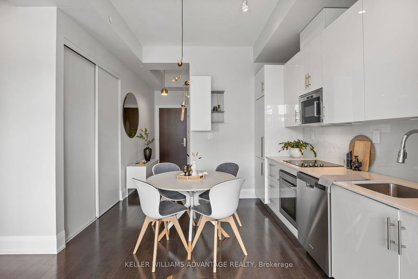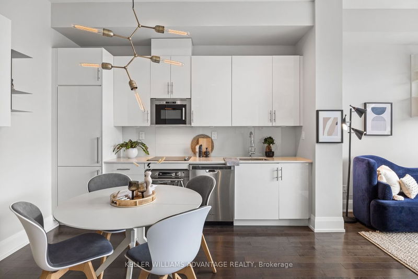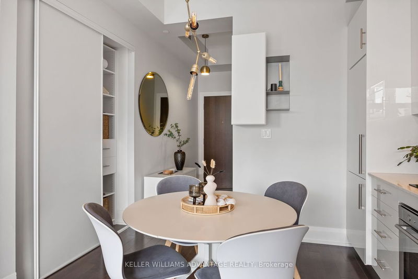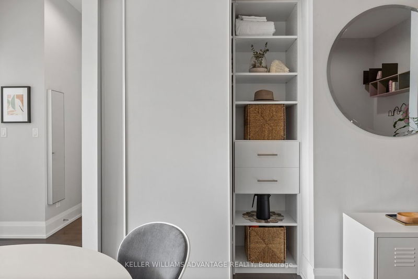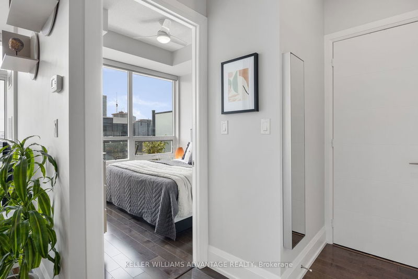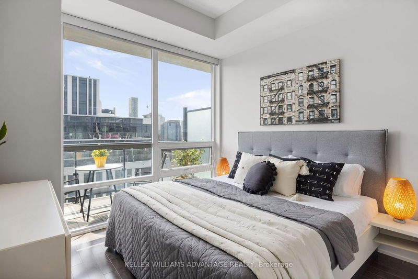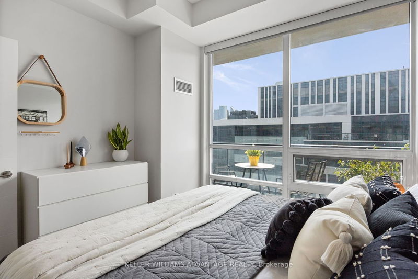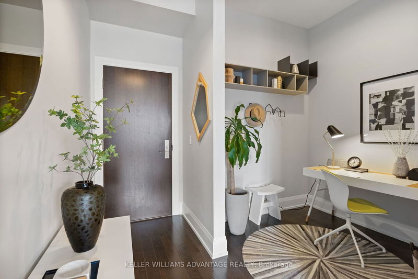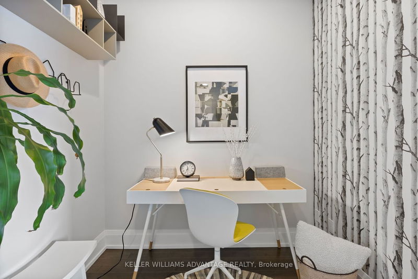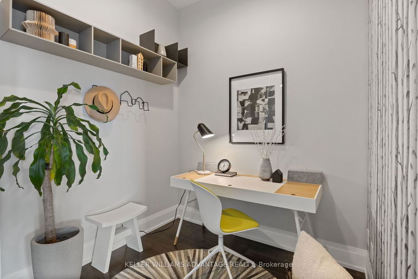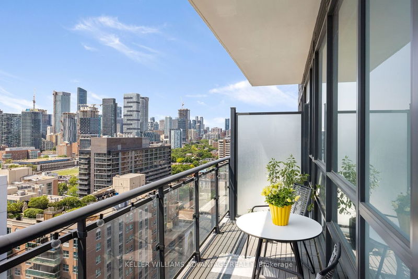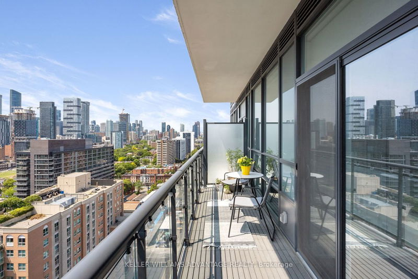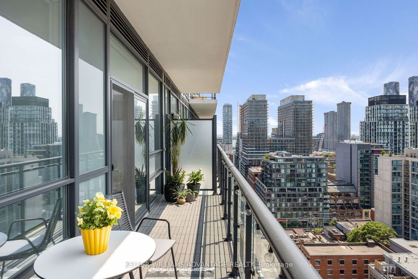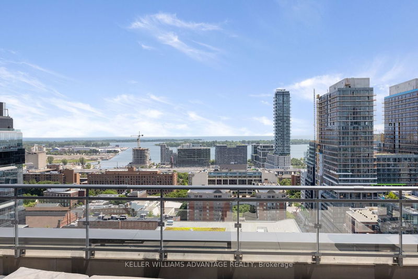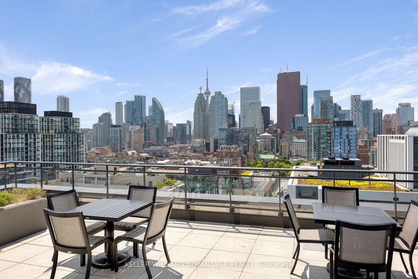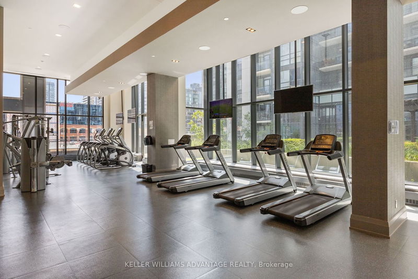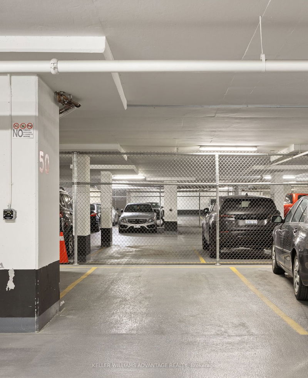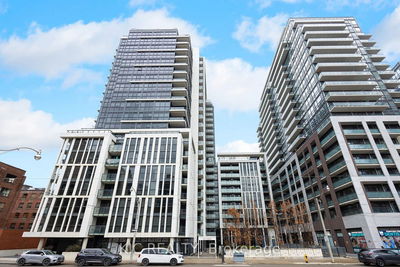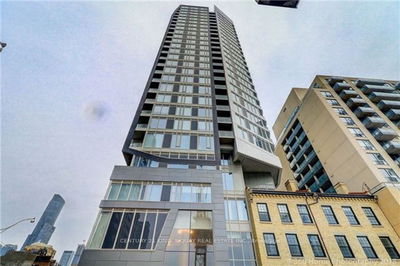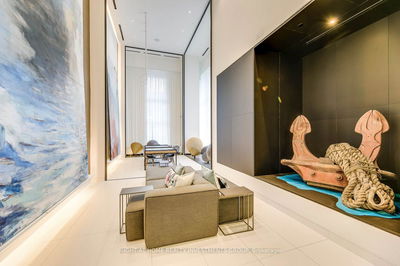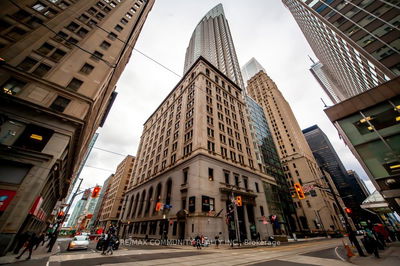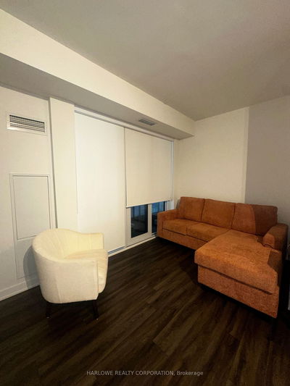***Virtual Tour*** Rarely Offered, Executive PENTHOUSE Suite With Lofty 10 FOOT Ceilings, Boasting An Open-Concept Layout, Ultra-Modern Kitchen With Quartz Countertops, Frosted Glass Backsplash, Selba Fine Quality Cabinetry, Built-in KitchenAid Fridge & Stainless Steel Appliances; Floor To Ceiling Windows, A Cozy Living Room Overlooking The City And CN TOWER, And A 'KING Size' Primary Bedroom! New Den Wallpaper & Professionally Painted (2020), Sought-After Downtown Location, Easy Access To DVP/QEW, Schools, Public Transit, Eaton Centre, St. Lawrence Market, Distillery District, Harbourfront, High End Retail Stores, Bars, Restaurants And All That Downtown Has To Offer... A Must See! One Parking Space & One Storage Locker Included On P2
Property Features
- Date Listed: Tuesday, June 20, 2023
- Virtual Tour: View Virtual Tour for Ph102-460 Adelaide Street E
- City: Toronto
- Neighborhood: Moss Park
- Full Address: Ph102-460 Adelaide Street E, Toronto, M5A 0E7, Ontario, Canada
- Living Room: Open Concept, Hardwood Floor, W/O To Balcony
- Kitchen: Quartz Counter, B/I Appliances, Backsplash
- Listing Brokerage: Keller Williams Advantage Realty - Disclaimer: The information contained in this listing has not been verified by Keller Williams Advantage Realty and should be verified by the buyer.

