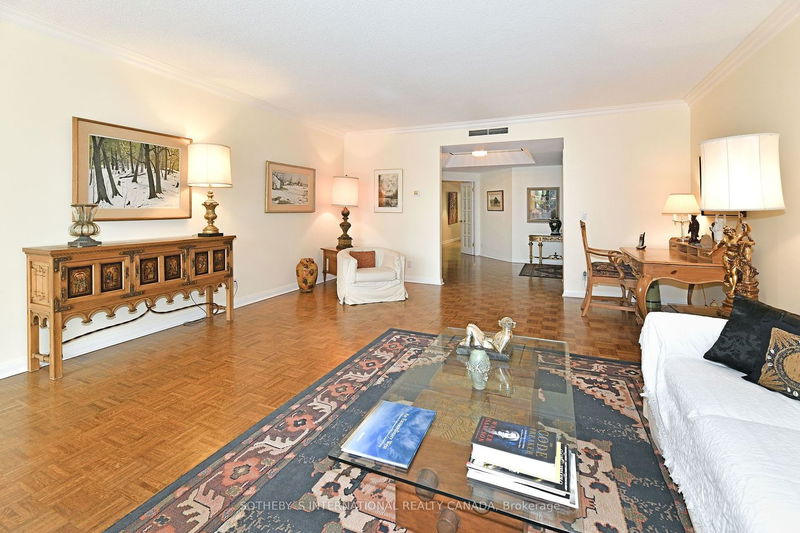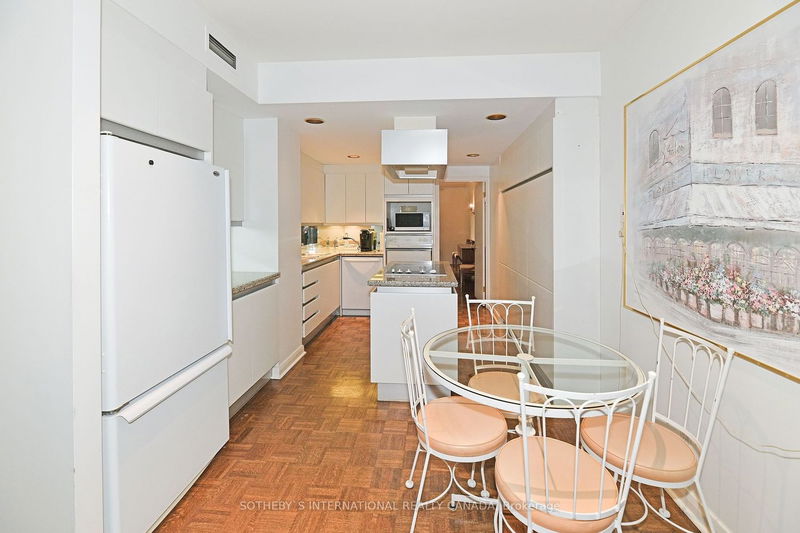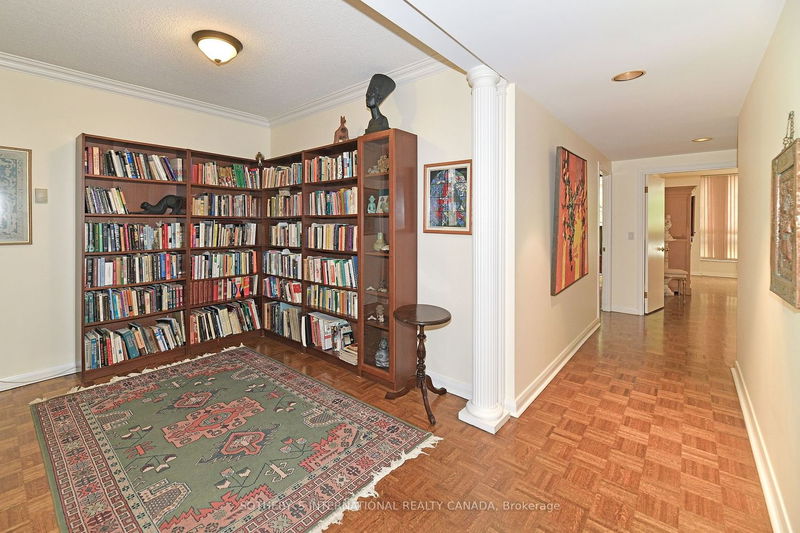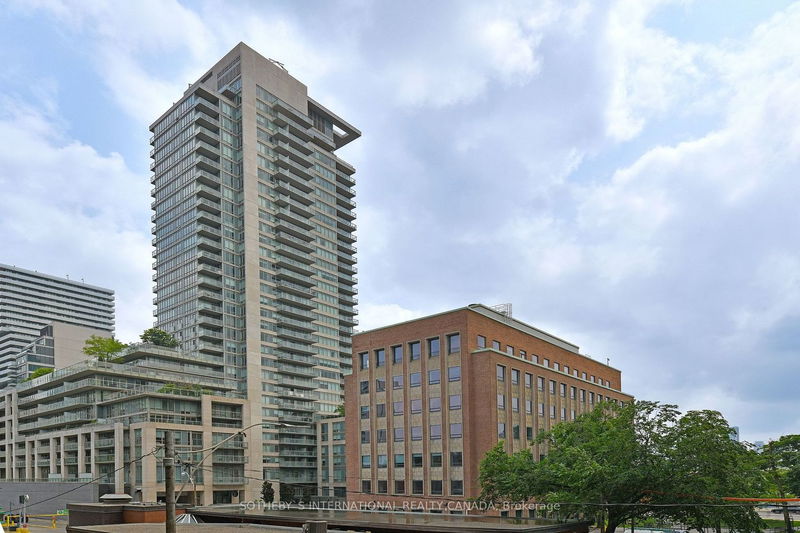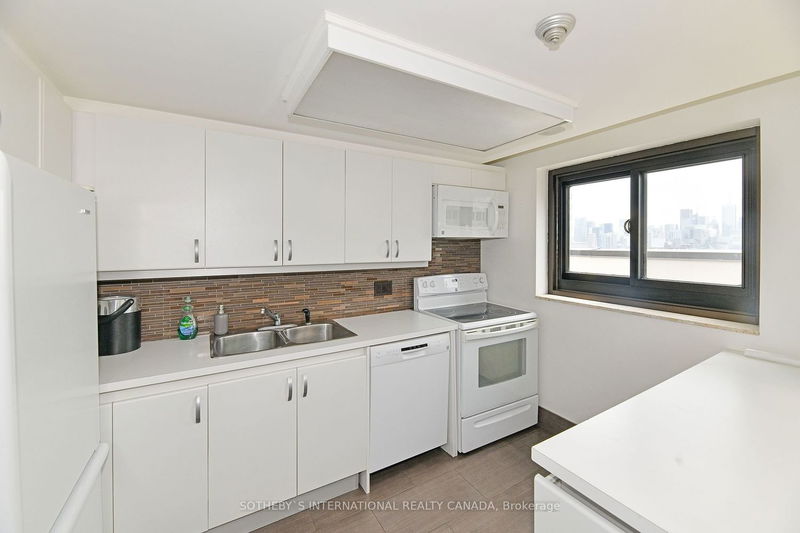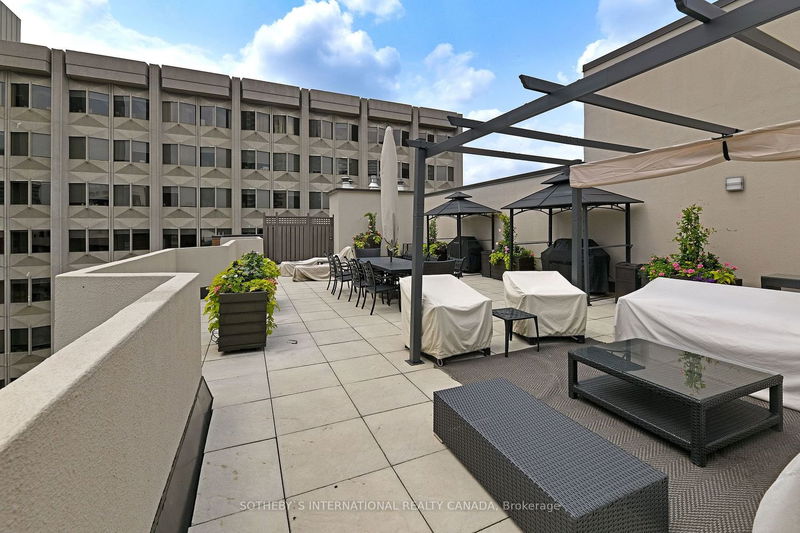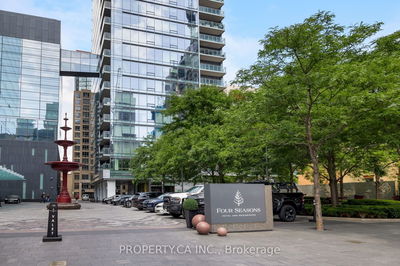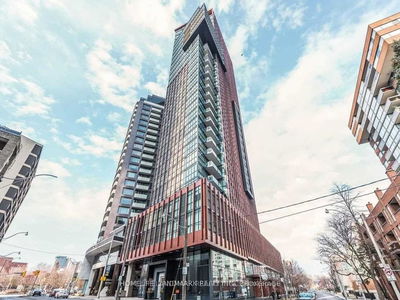Luxury Boutique Condominium Situated In Prime Annex/Yorkville Location. Boasting Approx. 2305 Sq.Ft. Of Interior Space With Features Including: Separate Living/Dining Areas Ideal For Entertaining, Dark Stained Parquet Floors And Walkout To Sizeable Balcony With South Views. The Fully Equipped Eat-In Kitchen With Granite Counter-Tops Is Conveniently Adjacent To The Library. This Spacious 2 Bedroom+Library+Solarium with North Views/2.5 Bath Plan Is A Spectacular Opportunity To Design Your Dream Suite. Additional Notable Features Include Floor-To-Ceiling Picture Windows, Wainscoting And Ample Storage Space. The Suite Is Outfitted With Self-Controlling Thermostats To Tailor Your Temperature Comfort. One Underground Parking Space And Out-Of-Suite Locker Are Included. Enjoy An Array Of 1st Rate Amenities: 24 Hr. Concierge & Visitor Valet, Large Guest Suite, Indoor Pool, Gym & An Urban Oasis Awaits You On The Roof Top Party Rm & Outdoor Lounge+Bbq w/Expansive City Views.
Property Features
- Date Listed: Wednesday, June 21, 2023
- Virtual Tour: View Virtual Tour for 506-55 Prince Arthur Avenue
- City: Toronto
- Neighborhood: Annex
- Full Address: 506-55 Prince Arthur Avenue, Toronto, M5R 1B3, Ontario, Canada
- Living Room: Parquet Floor, W/O To Balcony
- Kitchen: Granite Counter, Parquet Floor, Eat-In Kitchen
- Listing Brokerage: Sotheby`S International Realty Canada - Disclaimer: The information contained in this listing has not been verified by Sotheby`S International Realty Canada and should be verified by the buyer.






