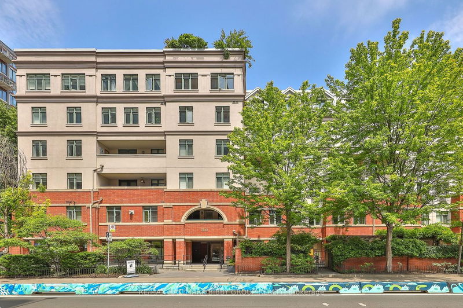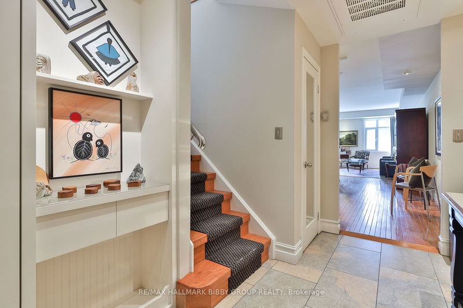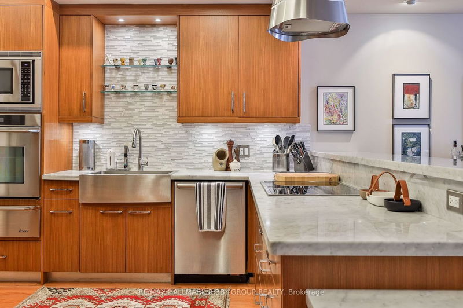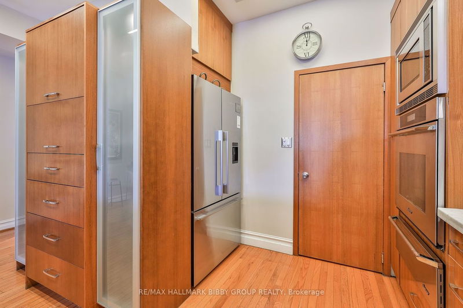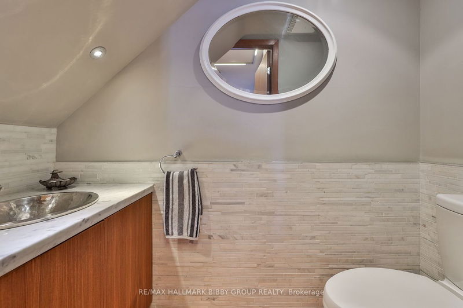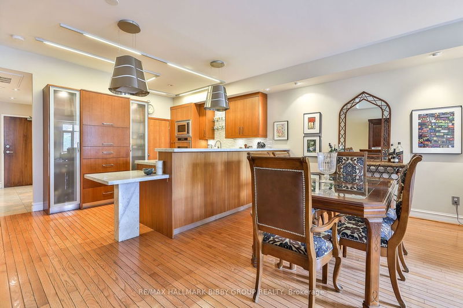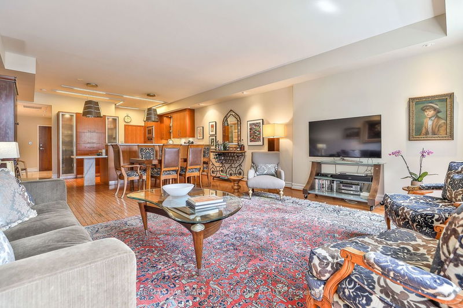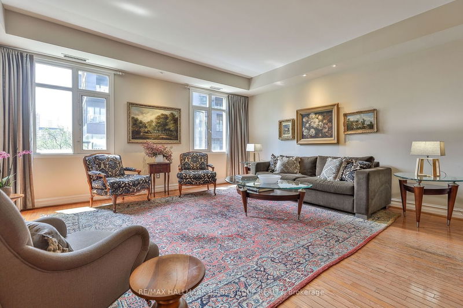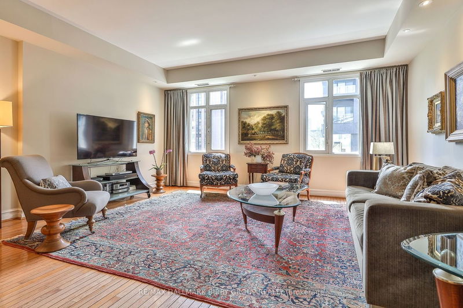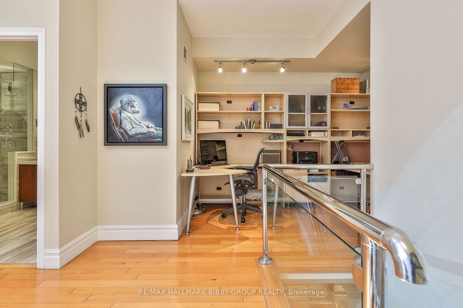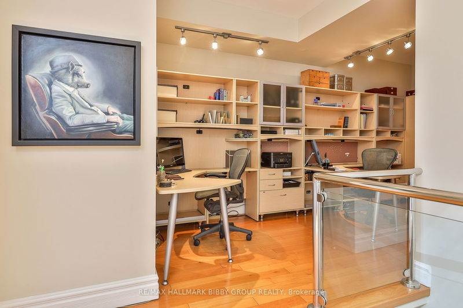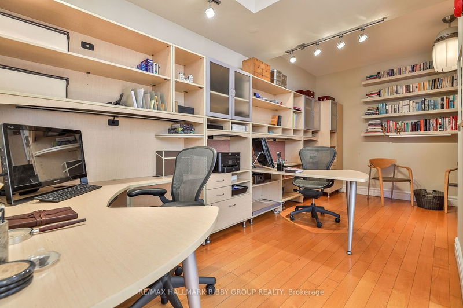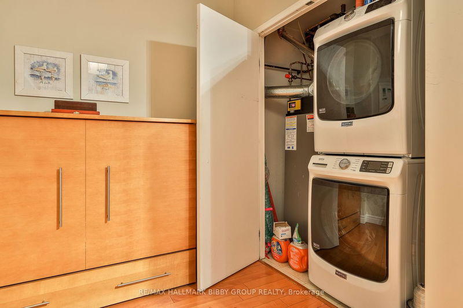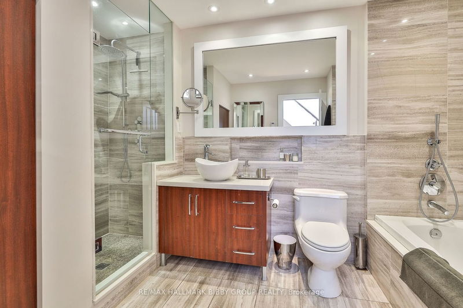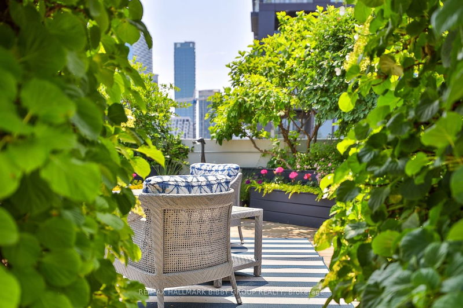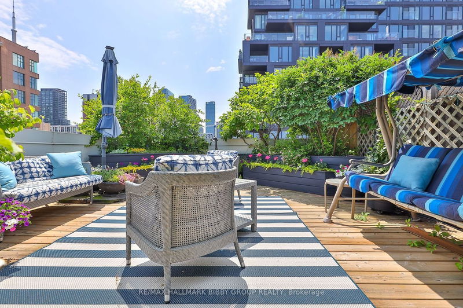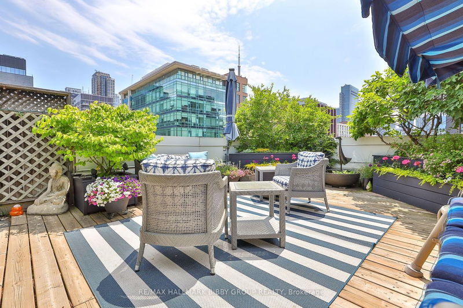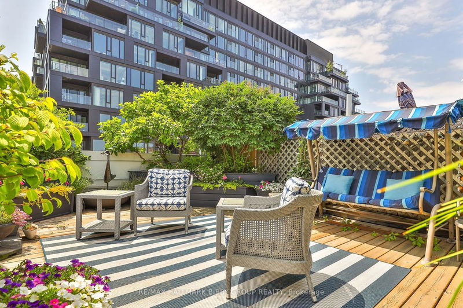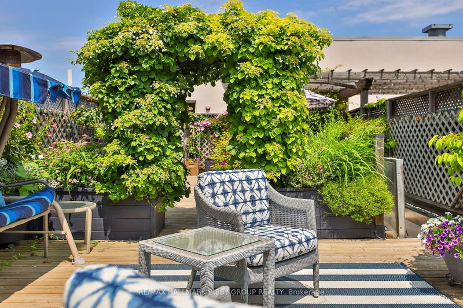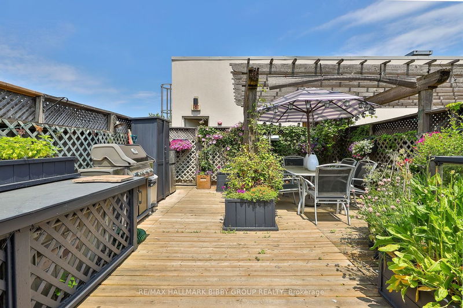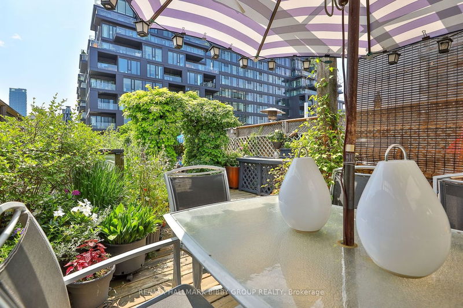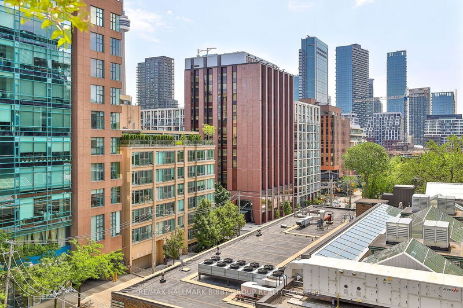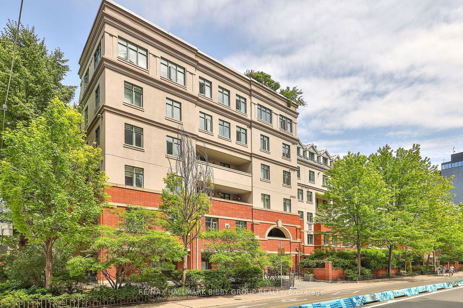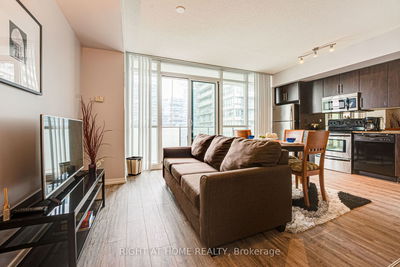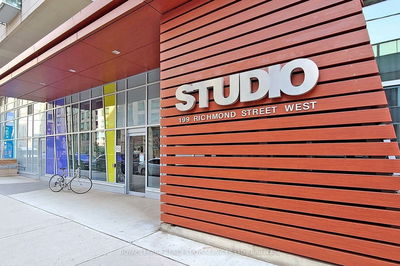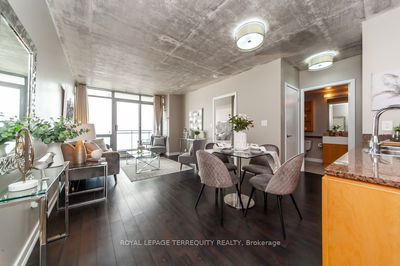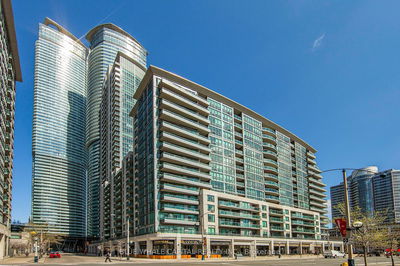Offered For The First Time, This Distinct, Expansive 1579 Square Foot Penthouse Oasis In Cityscape Terrace Offers Superior Scale & Attention To Detail Over Two Luxuriously Appointed Floors. Iconic, Jaw-Dropping City Views From One Of Toronto's Most Breathtaking 820 Square Foot Garden Terraces - A Backyard In The Sky Awaits You And Your Guests For A Summertime Of Entertainment & Rejuvenation. The Lower Level Living & Dining Rooms Are A True Entertainer's Dream Promoting Social Circulation. The Modern Kitchen Is Outfitted W/ Top Of The Line Appliances & Ample, Thoughtful Storage Throughout. The Private, Upper Level Sleeping Quarters Boast An Indulgent Primary Bedroom Sanctuary With A Large Walk-In Closet & Convenient Double Closet. The Expansive Den Area Provides The Perfect Environment For A Home Office, Family Room Or Sleeping Area For Quests As It Includes A Top Of The Line Murphy Bed. The Upstairs Bathroom Has Been Fully Remodeled Into A Spa-Like Retreat.
Property Features
- Date Listed: Wednesday, June 21, 2023
- Virtual Tour: View Virtual Tour for Ph12-500 Richmond Street W
- City: Toronto
- Neighborhood: Waterfront Communities C1
- Full Address: Ph12-500 Richmond Street W, Toronto, M5V 1Y2, Ontario, Canada
- Living Room: Hardwood Floor, Combined W/Dining, South View
- Kitchen: Hardwood Floor, Stainless Steel Appl, Modern Kitchen
- Listing Brokerage: Re/Max Hallmark Bibby Group Realty - Disclaimer: The information contained in this listing has not been verified by Re/Max Hallmark Bibby Group Realty and should be verified by the buyer.

